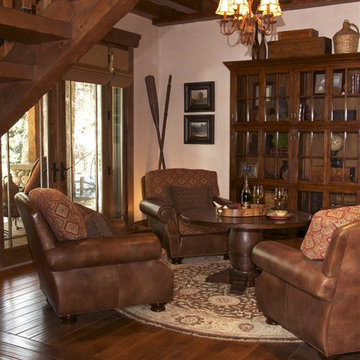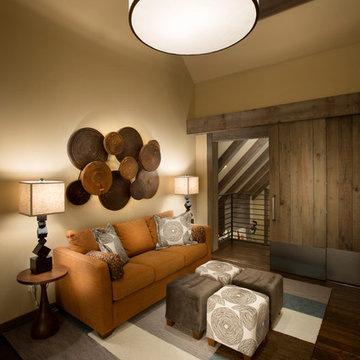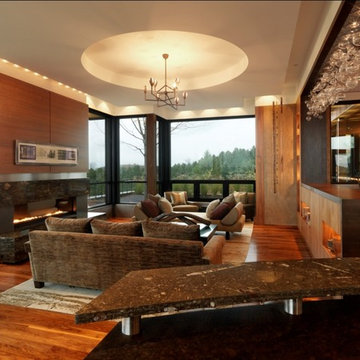Soggiorni rustici - Foto e idee per arredare
Filtra anche per:
Budget
Ordina per:Popolari oggi
1 - 20 di 70 foto

LED strips uplight the ceiling from the exposed I-beams, while direct lighting is provided from pendant mounted multiple headed adjustable accent lights.
Studio B Architects, Aspen, CO.
Photo by Raul Garcia
Key Words: Lighting, Modern Lighting, Lighting Designer, Lighting Design, Design, Lighting, ibeams, ibeam, indoor pool, living room lighting, beam lighting, modern pendant lighting, modern pendants, contemporary living room, modern living room, modern living room, contemporary living room, modern living room, modern living room, modern living room, modern living room, contemporary living room, contemporary living room
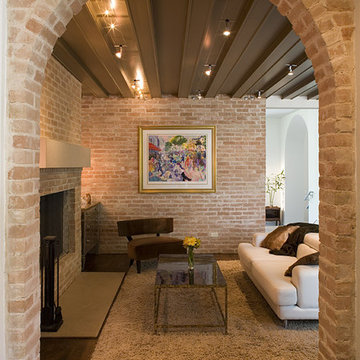
Idee per un soggiorno rustico con cornice del camino in mattoni e tappeto
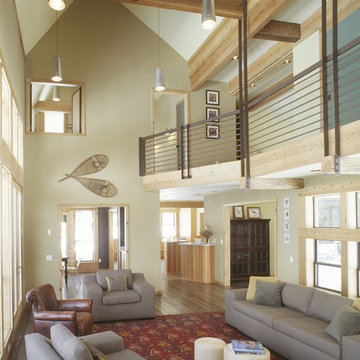
© Ken Gutmaker Photography
Ispirazione per un soggiorno rustico aperto con pareti beige e tappeto
Ispirazione per un soggiorno rustico aperto con pareti beige e tappeto
Trova il professionista locale adatto per il tuo progetto
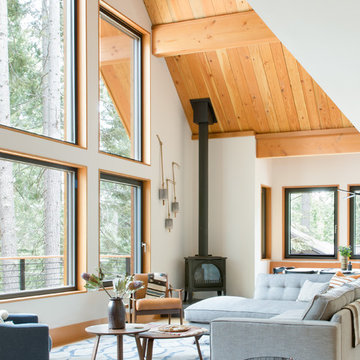
Suzanna Scott Photography
Immagine di un soggiorno stile rurale con stufa a legna, sala formale, pareti bianche e tappeto
Immagine di un soggiorno stile rurale con stufa a legna, sala formale, pareti bianche e tappeto
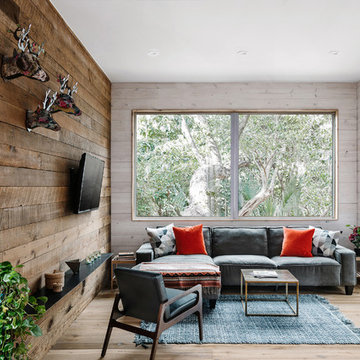
Photo by Chase Daniel
Foto di un soggiorno rustico con pareti beige, parquet chiaro, nessun camino e TV a parete
Foto di un soggiorno rustico con pareti beige, parquet chiaro, nessun camino e TV a parete
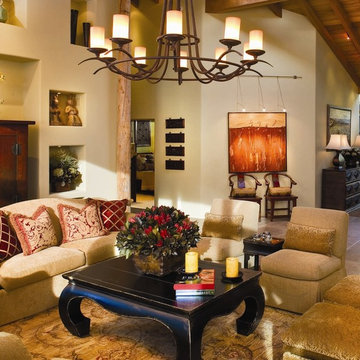
Project: Contemporary Organic Ocean View Home.
Immagine di un soggiorno stile rurale di medie dimensioni e aperto con sala formale, pareti beige, pavimento in travertino, nessun camino, nessuna TV, pavimento beige e tappeto
Immagine di un soggiorno stile rurale di medie dimensioni e aperto con sala formale, pareti beige, pavimento in travertino, nessun camino, nessuna TV, pavimento beige e tappeto
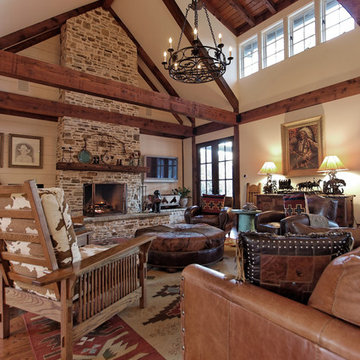
South meets Southwest in this highly customized home in Midtown Atlanta.
Esempio di un soggiorno rustico con cornice del camino in pietra e tappeto
Esempio di un soggiorno rustico con cornice del camino in pietra e tappeto
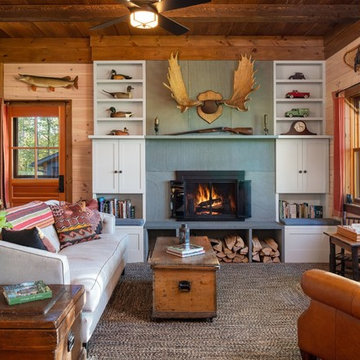
Ryan Bent
Esempio di un soggiorno rustico con libreria, pareti beige, moquette, stufa a legna e nessuna TV
Esempio di un soggiorno rustico con libreria, pareti beige, moquette, stufa a legna e nessuna TV
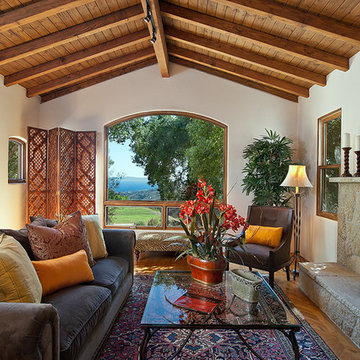
J. Grant Design Studio
Immagine di un soggiorno rustico con cornice del camino in pietra e tappeto
Immagine di un soggiorno rustico con cornice del camino in pietra e tappeto
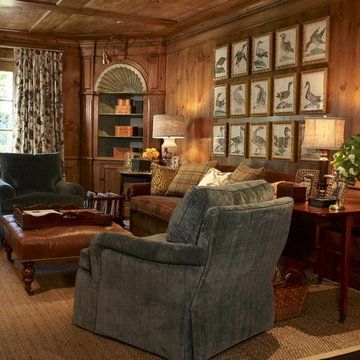
Custom cabinets by Warmington & North
Architect: Boswoth Hoedemaker
Designer: Larry Hooke Interior Design
Immagine di un soggiorno stile rurale con nessuna TV
Immagine di un soggiorno stile rurale con nessuna TV
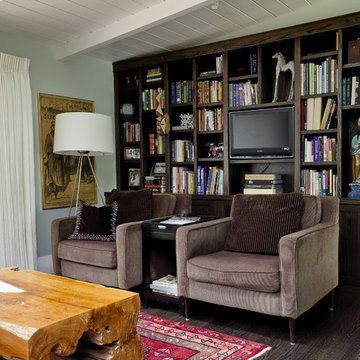
Ispirazione per un soggiorno stile rurale con pareti blu e parete attrezzata
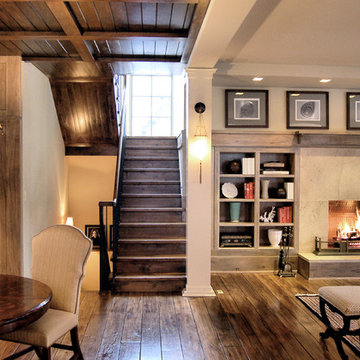
Immagine di un soggiorno stile rurale con parquet scuro e camino classico
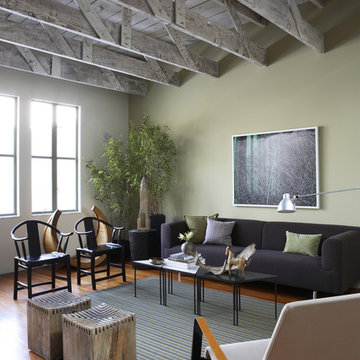
Photos Courtesy of Sharon Risedorph and Arrowood Photography
Esempio di un grande soggiorno rustico con pareti verdi e tappeto
Esempio di un grande soggiorno rustico con pareti verdi e tappeto
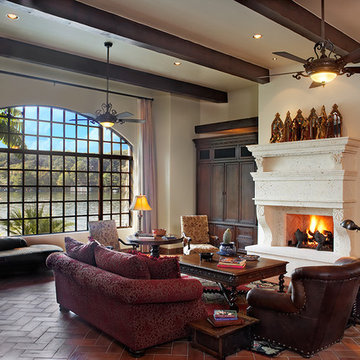
Exquisite Mediterranean home on Lake Austin.
Photography by Coles Hairston
Idee per un ampio soggiorno stile rurale con camino classico
Idee per un ampio soggiorno stile rurale con camino classico
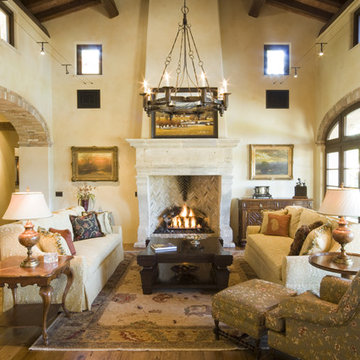
This living room was inspired by our clients love of Tuscany. Reclaimed DesignWorks provided the reclaimed beams and reclaimed wide plank antique oak flooring. The beams were all reclaimed from the same old warehouse in the southeast. The beams are finished with wax instead of stain and then buffed.
The antique oak floor is sealed and finished with a flat antique polyurethane.
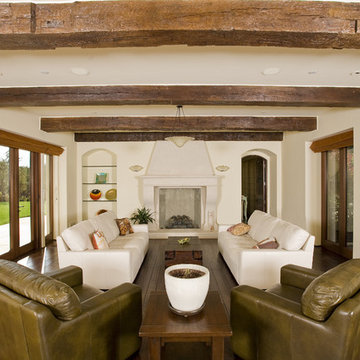
This 15,000+ square foot Tuscan beauty is located high in the hills of Los Gatos. Conrado built the main house, the guest house, and the pool and installed all of the hardscaping and landscaping. Special features include imported clay tile roofing, a round garage (to mimic an old water tank), a whole house generator, and radiant floor heat throughout.
Architect: Michael Layne & Associates
Landscape Architect: Robert Mowat Associates
Soggiorni rustici - Foto e idee per arredare
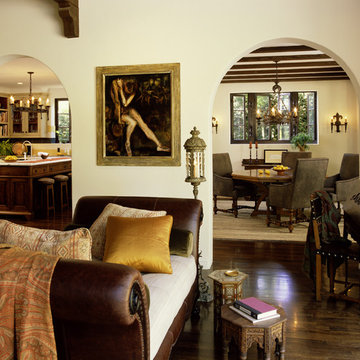
Photography by David Phelps Photography.
Hidden behind gates stands this 1935 Mediterranean home in the Hollywood Hills West. The multi-purpose grounds feature an outdoor loggia for entertaining, spa, pool and private terraced gardens with hillside city views. Completely modernized and renovated with special attention to architectural integrity. Carefully selected antiques and custom furnishings set the stage for tasteful casual California living.
Interior Designer Tommy Chambers
Architect Kevin Oreck
Landscape Designer Laurie Lewis
Contractor Jeff Vance of IDGroup
1
