Soggiorni industriali con pannellatura - Foto e idee per arredare
Filtra anche per:
Budget
Ordina per:Popolari oggi
21 - 40 di 47 foto
1 di 3
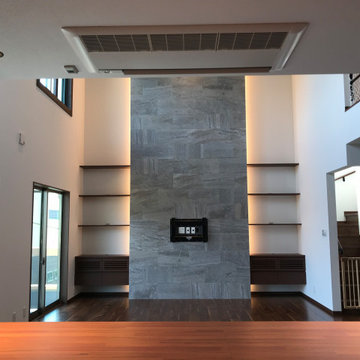
Esempio di un grande soggiorno industriale aperto con pareti grigie, pavimento in compensato, TV a parete, soffitto in carta da parati e pannellatura
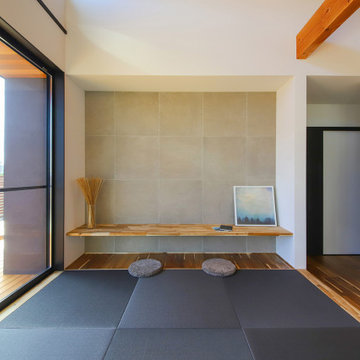
畳コーナーの壁には、施工事例で気に入ったタイルを張ってアクセントに。建築家がタイルが一番映える場所を考えて提案し、畳と石調タイルの質感が不思議なほどマッチします。カウンターを造作して、作業スペースをつくっています。
Immagine di un soggiorno industriale aperto con sala formale, pareti grigie, pavimento in tatami, nessun camino, nessuna TV, pavimento nero, soffitto in legno e pannellatura
Immagine di un soggiorno industriale aperto con sala formale, pareti grigie, pavimento in tatami, nessun camino, nessuna TV, pavimento nero, soffitto in legno e pannellatura
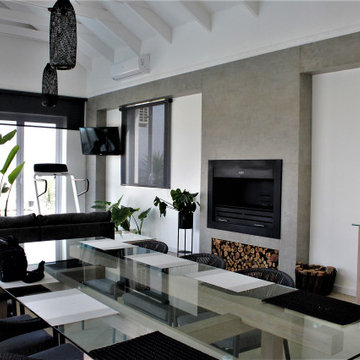
Idee per un soggiorno industriale chiuso con pareti grigie, cornice del camino in pietra e pannellatura
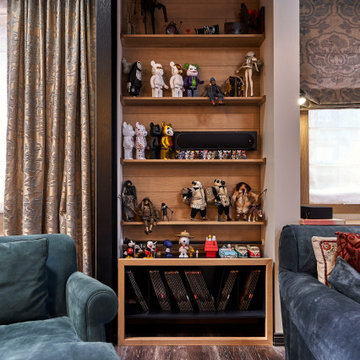
Idee per un piccolo soggiorno industriale aperto con libreria, pareti multicolore, parquet scuro, TV autoportante, pavimento multicolore, soffitto ribassato e pannellatura
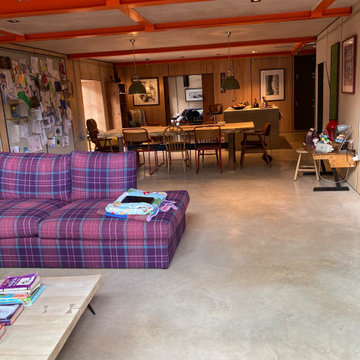
View through the barn, You can see through into the bedroom at the far end. This is the full length of the old threshing barn.
Ispirazione per un ampio soggiorno industriale con pareti grigie, pavimento in cemento, TV a parete, pavimento grigio, travi a vista e pannellatura
Ispirazione per un ampio soggiorno industriale con pareti grigie, pavimento in cemento, TV a parete, pavimento grigio, travi a vista e pannellatura
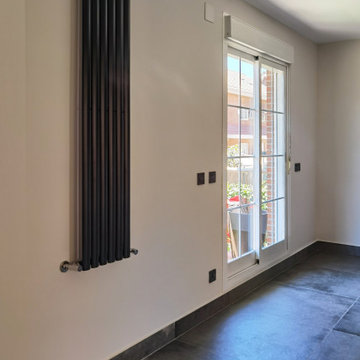
En esta ocasión se nos contrató para realizar la forma de una planta baja compuesta por hall de acceso, cocina y salón comedor. Planteamos un cerramiento de hierro y cristal para separar el espacio del hall de las áreas comunes. El resultado fue un espacio funcional, comunicado visualmente y con mucha luz a pesar de haber usado una paleta de colores oscuros.
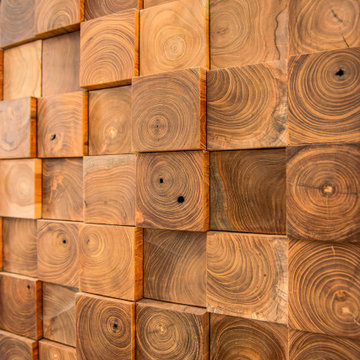
Projet de rénovation et d'aménagement d'une entrée, un salon, une salle à manger puis d'une cuisine.
Foto di un soggiorno industriale con pannellatura
Foto di un soggiorno industriale con pannellatura
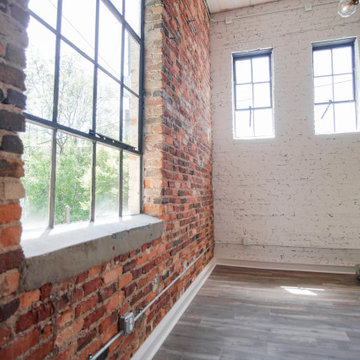
This is even more of the space available in the living room, and we must say, it's certainly spacious!
Immagine di un soggiorno industriale di medie dimensioni e stile loft con pavimento in vinile, nessun camino, pavimento marrone, travi a vista e pannellatura
Immagine di un soggiorno industriale di medie dimensioni e stile loft con pavimento in vinile, nessun camino, pavimento marrone, travi a vista e pannellatura
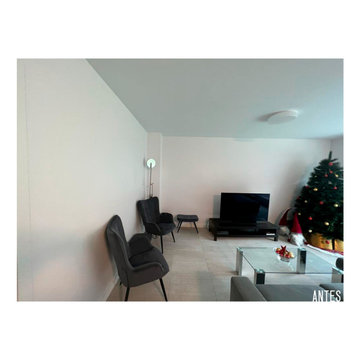
Immagine di un soggiorno industriale di medie dimensioni e chiuso con pareti bianche, pavimento con piastrelle in ceramica, nessun camino, TV a parete e pannellatura
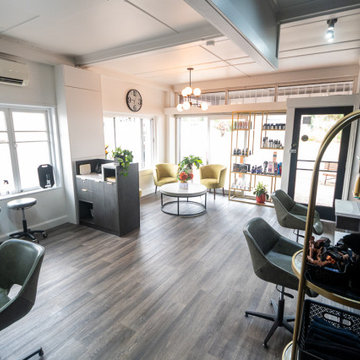
Salon refurbishment - Everything now has a place. Lighting adds work lighting, ambient lighting and adds to the personality of the space.
Esempio di un soggiorno industriale di medie dimensioni e aperto con pareti nere, pavimento in vinile, pavimento grigio e pannellatura
Esempio di un soggiorno industriale di medie dimensioni e aperto con pareti nere, pavimento in vinile, pavimento grigio e pannellatura
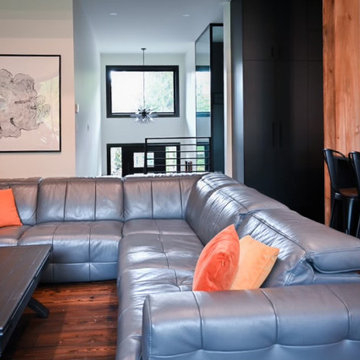
Modern Industrial Acreage.
Idee per un soggiorno industriale di medie dimensioni e aperto con pavimento in legno massello medio, camino sospeso, parete attrezzata, travi a vista e pannellatura
Idee per un soggiorno industriale di medie dimensioni e aperto con pavimento in legno massello medio, camino sospeso, parete attrezzata, travi a vista e pannellatura
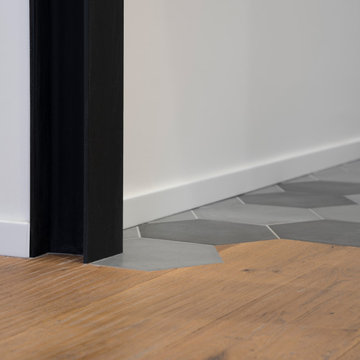
Casa AtticoX2 _ dettagli
Immagine di un soggiorno industriale di medie dimensioni e aperto con pareti bianche, parquet chiaro e pannellatura
Immagine di un soggiorno industriale di medie dimensioni e aperto con pareti bianche, parquet chiaro e pannellatura
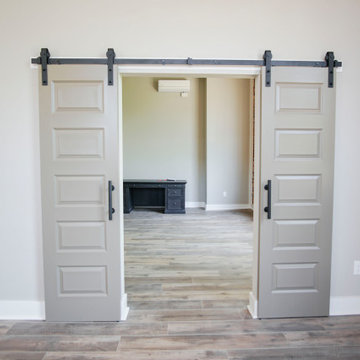
From this angle, you're able to see the upstairs portion of the studio, along with the stunning barn doors that lead into the master bedroom, which connects to a massive closet that runs along the entire back end of the first floor.
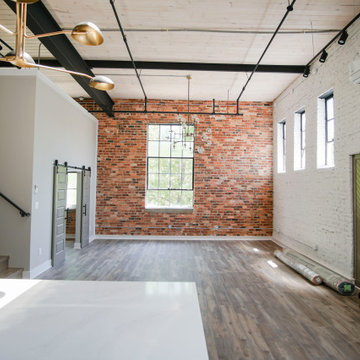
From this angle, you're able to see the upstairs portion of the studio, along with the stunning barn doors that lead into the master bedroom, which connects to a massive closet that runs along the entire back end of the first floor.
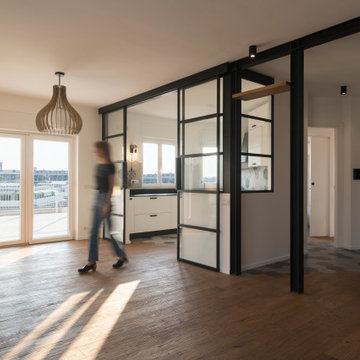
Casa AtticoX2 _ open space
Foto di un soggiorno industriale di medie dimensioni e aperto con pareti bianche, parquet chiaro, pannellatura, pavimento marrone e travi a vista
Foto di un soggiorno industriale di medie dimensioni e aperto con pareti bianche, parquet chiaro, pannellatura, pavimento marrone e travi a vista
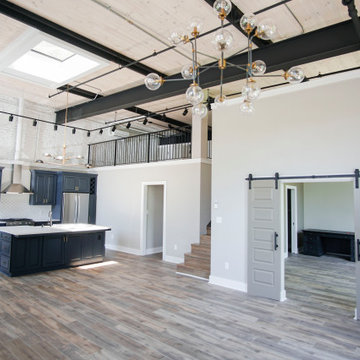
From this angle, you're able to see the upstairs portion of the studio, along with the stunning barn doors that lead into the master bedroom, which connects to a massive closet that runs along the entire back end of the first floor.
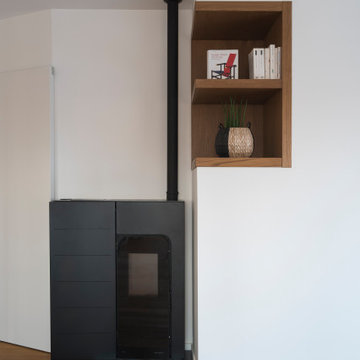
Casa AtticoX2 _ stufa a pellet
Idee per un soggiorno industriale di medie dimensioni e aperto con pareti bianche, parquet chiaro e pannellatura
Idee per un soggiorno industriale di medie dimensioni e aperto con pareti bianche, parquet chiaro e pannellatura
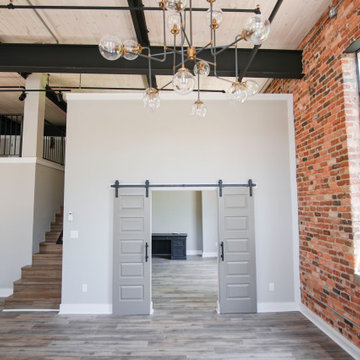
From this angle, you're able to see the upstairs portion of the studio, along with the stunning barn doors that lead into the master bedroom, which connects to a massive closet that runs along the entire back end of the first floor.
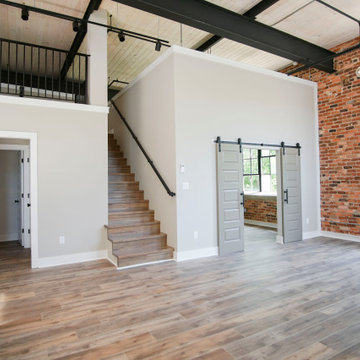
From this angle, you're able to see the upstairs portion of the studio, along with the stunning barn doors that lead into the master bedroom, which connects to a massive closet that runs along the entire back end of the first floor.
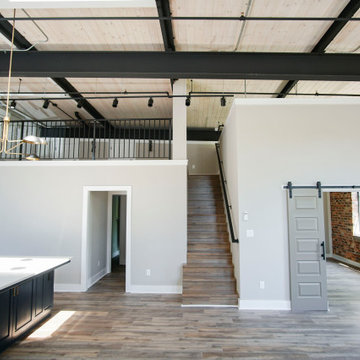
From this angle, you're able to see the upstairs portion of the studio, along with the stunning barn doors that lead into the master bedroom, which connects to a massive closet that runs along the entire back end of the first floor.
Soggiorni industriali con pannellatura - Foto e idee per arredare
2