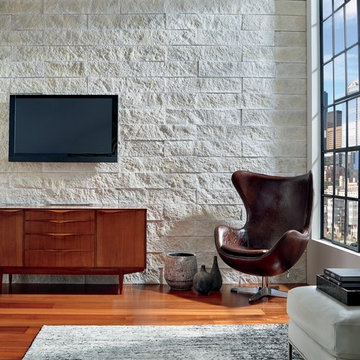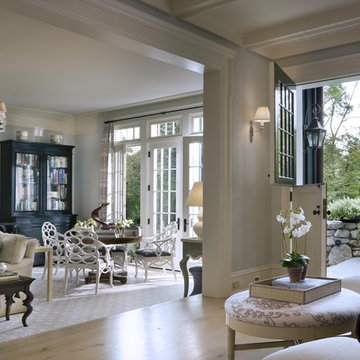Soggiorni grigi - Foto e idee per arredare
Filtra anche per:
Budget
Ordina per:Popolari oggi
241 - 260 di 2.758 foto
1 di 3
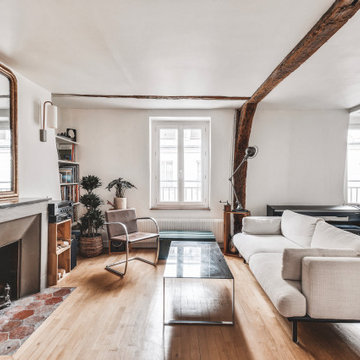
salon, séjour, blanc, poutres apparentes, bibliothèque, fauteuil en cuir, table en verre, piano, canapé gris, vintage, cheminée, miroir, lumineux
Esempio di un soggiorno minimal di medie dimensioni e aperto con libreria, pareti bianche, parquet chiaro, camino classico, cornice del camino in pietra, nessuna TV, pavimento marrone, travi a vista e pareti in legno
Esempio di un soggiorno minimal di medie dimensioni e aperto con libreria, pareti bianche, parquet chiaro, camino classico, cornice del camino in pietra, nessuna TV, pavimento marrone, travi a vista e pareti in legno

photo by Chad Mellon
Idee per un grande soggiorno costiero aperto con pareti bianche, parquet chiaro, soffitto a volta, soffitto in legno e pareti in perlinato
Idee per un grande soggiorno costiero aperto con pareti bianche, parquet chiaro, soffitto a volta, soffitto in legno e pareti in perlinato
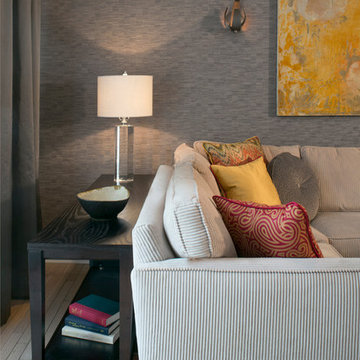
Custom drapery and pillows dress up this lounge area in this glamorous condo. Textured wallpaper is the perfect background for the metal sconces and abstract painting. Photography by Gene Meadows

Ispirazione per un soggiorno moderno con pareti grigie, pavimento con piastrelle in ceramica e pavimento grigio
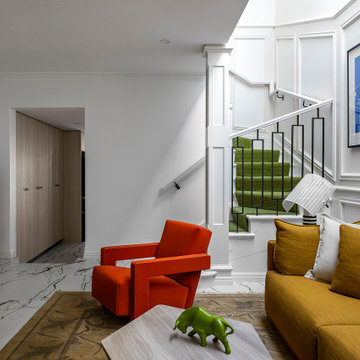
Photo: Courtney King
Esempio di un soggiorno boho chic di medie dimensioni e stile loft con sala formale, pareti bianche, pavimento in gres porcellanato, TV a parete, pavimento multicolore e boiserie
Esempio di un soggiorno boho chic di medie dimensioni e stile loft con sala formale, pareti bianche, pavimento in gres porcellanato, TV a parete, pavimento multicolore e boiserie
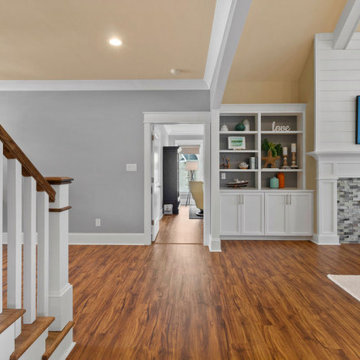
Beautiful vaulted beamed ceiling with large fixed windows overlooking a screened porch on the river. Built in cabinets and gas fireplace with glass tile surround and custom wood surround. Wall mounted flat screen painting tv. The flooring is Luxury Vinyl Tile but you'd swear it was real Acacia Wood because it's absolutely beautiful.
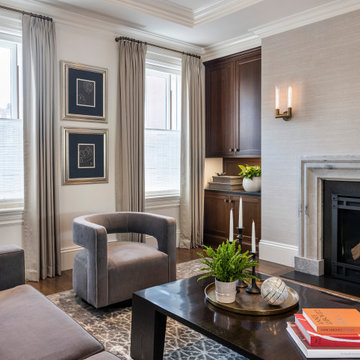
Elegant living room in open-concept entertaining level. Gas-fired fireplace with custom stone surround. Grey and dark hardwood furnishings to match grey walls and dark hardwood built-ins. Antique brass sconces and hardware.

Foto di un piccolo soggiorno contemporaneo aperto con sala formale, pareti grigie, pavimento in vinile, cornice del camino in metallo, TV a parete, pavimento beige, camino lineare Ribbon e boiserie
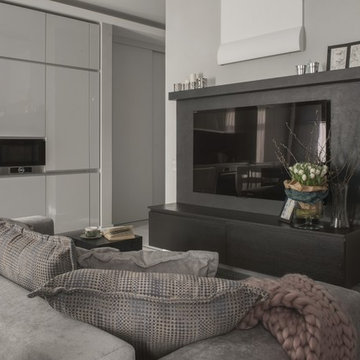
архитектор Илона Болейшиц. фотограф Меликсенцева Ольга
Foto di un piccolo soggiorno contemporaneo aperto con pareti grigie, nessun camino, TV a parete, sala formale, pavimento in laminato, pavimento grigio, soffitto ribassato e carta da parati
Foto di un piccolo soggiorno contemporaneo aperto con pareti grigie, nessun camino, TV a parete, sala formale, pavimento in laminato, pavimento grigio, soffitto ribassato e carta da parati

The floor plan of this beautiful Victorian flat remained largely unchanged since 1890 – making modern living a challenge. With support from our engineering team, the floor plan of the main living space was opened to not only connect the kitchen and the living room but also add a dedicated dining area.

Cedar Cove Modern benefits from its integration into the landscape. The house is set back from Lake Webster to preserve an existing stand of broadleaf trees that filter the low western sun that sets over the lake. Its split-level design follows the gentle grade of the surrounding slope. The L-shape of the house forms a protected garden entryway in the area of the house facing away from the lake while a two-story stone wall marks the entry and continues through the width of the house, leading the eye to a rear terrace. This terrace has a spectacular view aided by the structure’s smart positioning in relationship to Lake Webster.
The interior spaces are also organized to prioritize views of the lake. The living room looks out over the stone terrace at the rear of the house. The bisecting stone wall forms the fireplace in the living room and visually separates the two-story bedroom wing from the active spaces of the house. The screen porch, a staple of our modern house designs, flanks the terrace. Viewed from the lake, the house accentuates the contours of the land, while the clerestory window above the living room emits a soft glow through the canopy of preserved trees.

Ispirazione per un soggiorno classico di medie dimensioni e stile loft con pareti grigie, pavimento in legno massello medio, camino classico, cornice del camino in pietra ricostruita, TV a parete, pavimento marrone, soffitto a volta e pannellatura
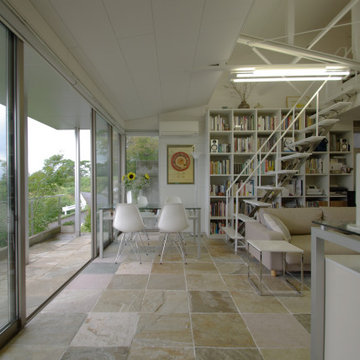
築30余年になるプレファブ建築の5回目のリフォーム・リノベーション。
Ispirazione per un piccolo soggiorno minimalista aperto con libreria, pareti bianche, pavimento in marmo, nessun camino, cornice del camino in pietra, TV autoportante, pavimento beige, soffitto in perlinato e pareti in perlinato
Ispirazione per un piccolo soggiorno minimalista aperto con libreria, pareti bianche, pavimento in marmo, nessun camino, cornice del camino in pietra, TV autoportante, pavimento beige, soffitto in perlinato e pareti in perlinato

Designed in sharp contrast to the glass walled living room above, this space sits partially underground. Precisely comfy for movie night.
Esempio di un grande soggiorno stile rurale chiuso con pareti beige, pavimento in ardesia, camino classico, cornice del camino in metallo, TV a parete, pavimento nero, soffitto in legno e pareti in legno
Esempio di un grande soggiorno stile rurale chiuso con pareti beige, pavimento in ardesia, camino classico, cornice del camino in metallo, TV a parete, pavimento nero, soffitto in legno e pareti in legno

Dan Arnold Photo
Immagine di un soggiorno industriale con pavimento in cemento, pavimento grigio, pareti grigie e TV a parete
Immagine di un soggiorno industriale con pavimento in cemento, pavimento grigio, pareti grigie e TV a parete

Town and Country Fireplaces
Esempio di un piccolo soggiorno contemporaneo con camino bifacciale e nessuna TV
Esempio di un piccolo soggiorno contemporaneo con camino bifacciale e nessuna TV
Soggiorni grigi - Foto e idee per arredare
13
