Soggiorni grigi - Foto e idee per arredare
Filtra anche per:
Budget
Ordina per:Popolari oggi
121 - 140 di 25.499 foto
1 di 3

Velvets, leather, and fur just made sense with this sexy sectional and set of swivel chairs.
Immagine di un soggiorno classico di medie dimensioni e aperto con pareti grigie, pavimento in gres porcellanato, camino classico, cornice del camino piastrellata, TV a parete, pavimento grigio e carta da parati
Immagine di un soggiorno classico di medie dimensioni e aperto con pareti grigie, pavimento in gres porcellanato, camino classico, cornice del camino piastrellata, TV a parete, pavimento grigio e carta da parati
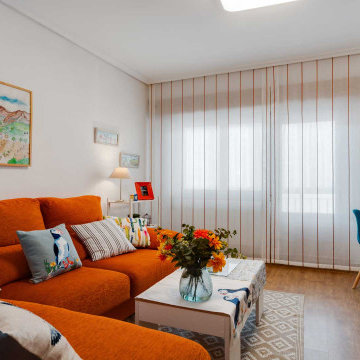
Salon con sofa naranja en L con cojines estampados con mesa de centro blanca y de madera.Alfombra geometrica en tonos blancos y beige
Foto di un soggiorno boho chic di medie dimensioni con TV autoportante
Foto di un soggiorno boho chic di medie dimensioni con TV autoportante

Esempio di un soggiorno classico di medie dimensioni e chiuso con sala formale, pareti bianche, parquet scuro, TV a parete, pavimento marrone, camino classico e cornice del camino in legno
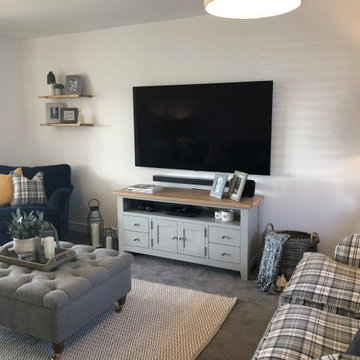
Transforming this new build into a cosy, homely living space using navy, orche and check fabrics to bring this room to life.
Foto di un soggiorno country di medie dimensioni e chiuso con sala formale, pareti bianche, moquette, nessun camino, TV a parete e pavimento grigio
Foto di un soggiorno country di medie dimensioni e chiuso con sala formale, pareti bianche, moquette, nessun camino, TV a parete e pavimento grigio
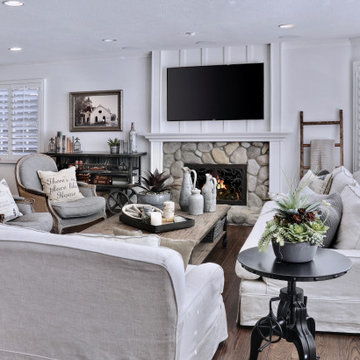
Esempio di un soggiorno di medie dimensioni con pareti bianche, camino classico, cornice del camino in pietra, TV a parete, pavimento marrone e parquet scuro

Named for its poise and position, this home's prominence on Dawson's Ridge corresponds to Crown Point on the southern side of the Columbia River. Far reaching vistas, breath-taking natural splendor and an endless horizon surround these walls with a sense of home only the Pacific Northwest can provide. Welcome to The River's Point.

Designed by Amy Coslet & Sherri DuPont
Photography by Lori Hamilton
Immagine di un soggiorno mediterraneo con pareti grigie, moquette, nessun camino, TV a parete, pavimento multicolore, soffitto a cassettoni, carta da parati e pareti in legno
Immagine di un soggiorno mediterraneo con pareti grigie, moquette, nessun camino, TV a parete, pavimento multicolore, soffitto a cassettoni, carta da parati e pareti in legno
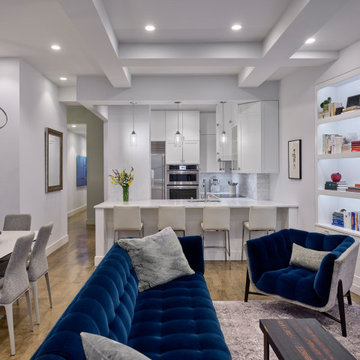
Immagine di un soggiorno tradizionale aperto con pareti bianche, pavimento in legno massello medio, camino classico, cornice del camino in pietra, TV a parete e pavimento marrone

This luxurious interior tells a story of more than a modern condo building in the heart of Philadelphia. It unfolds to reveal layers of history through Persian rugs, a mix of furniture styles, and has unified it all with an unexpected color story.
The palette for this riverfront condo is grounded in natural wood textures and green plants that allow for a playful tension that feels both fresh and eclectic in a metropolitan setting.
The high-rise unit boasts a long terrace with a western exposure that we outfitted with custom Lexington outdoor furniture distinct in its finishes and balance between fun and sophistication.

Notting Hill is one of the most charming and stylish districts in London. This apartment is situated at Hereford Road, on a 19th century building, where Guglielmo Marconi (the pioneer of wireless communication) lived for a year; now the home of my clients, a french couple.
The owners desire was to celebrate the building's past while also reflecting their own french aesthetic, so we recreated victorian moldings, cornices and rosettes. We also found an iron fireplace, inspired by the 19th century era, which we placed in the living room, to bring that cozy feeling without loosing the minimalistic vibe. We installed customized cement tiles in the bathroom and the Burlington London sanitaires, combining both french and british aesthetic.
We decided to mix the traditional style with modern white bespoke furniture. All the apartment is in bright colors, with the exception of a few details, such as the fireplace and the kitchen splash back: bold accents to compose together with the neutral colors of the space.
We have found the best layout for this small space by creating light transition between the pieces. First axis runs from the entrance door to the kitchen window, while the second leads from the window in the living area to the window in the bedroom. Thanks to this alignment, the spatial arrangement is much brighter and vaster, while natural light comes to every room in the apartment at any time of the day.
Ola Jachymiak Studio
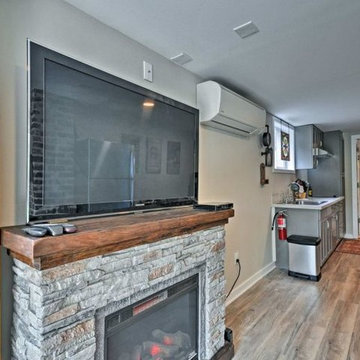
Foto di un soggiorno chic di medie dimensioni e aperto con pareti beige, pavimento in legno massello medio, camino classico, cornice del camino in pietra, TV autoportante e pavimento marrone
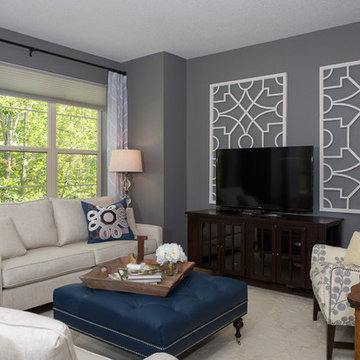
Living Room Design
Foto di un soggiorno tradizionale di medie dimensioni e aperto con pareti grigie, moquette, nessun camino, TV autoportante e pavimento beige
Foto di un soggiorno tradizionale di medie dimensioni e aperto con pareti grigie, moquette, nessun camino, TV autoportante e pavimento beige
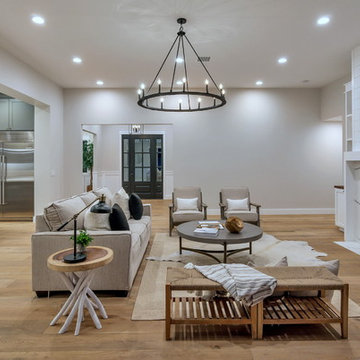
Idee per un grande soggiorno stile americano aperto con pareti grigie, parquet chiaro, camino classico, cornice del camino in pietra, TV a parete e pavimento marrone

Two Story Living Room with light oak wide plank wood floors. Floor to ceiling fireplace and oversized chandelier.
Ispirazione per un soggiorno chic di medie dimensioni e aperto con pareti beige, parquet chiaro, camino bifacciale, cornice del camino piastrellata e TV a parete
Ispirazione per un soggiorno chic di medie dimensioni e aperto con pareti beige, parquet chiaro, camino bifacciale, cornice del camino piastrellata e TV a parete
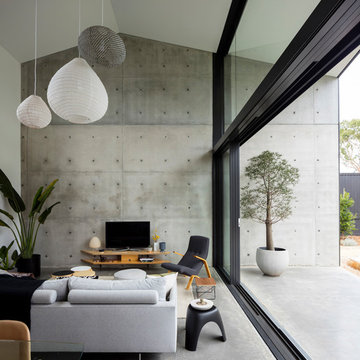
Brett Boardman Photography
Immagine di un soggiorno minimalista aperto con sala formale, pareti grigie, pavimento in cemento, TV autoportante e pavimento grigio
Immagine di un soggiorno minimalista aperto con sala formale, pareti grigie, pavimento in cemento, TV autoportante e pavimento grigio
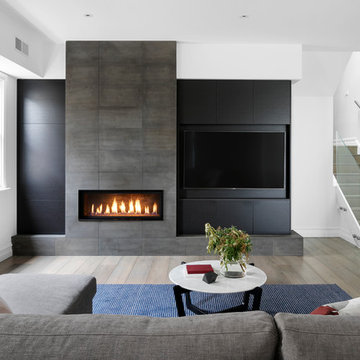
Dylan Lark
Idee per un soggiorno minimal chiuso con cornice del camino in pietra, parete attrezzata, sala formale, pareti bianche, pavimento in legno massello medio, camino lineare Ribbon e pavimento beige
Idee per un soggiorno minimal chiuso con cornice del camino in pietra, parete attrezzata, sala formale, pareti bianche, pavimento in legno massello medio, camino lineare Ribbon e pavimento beige
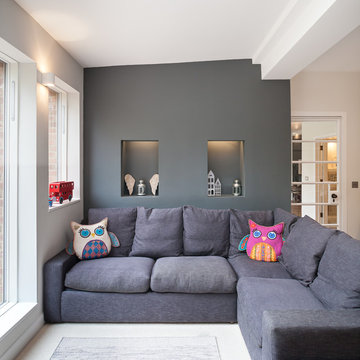
Peter Landers
Foto di un soggiorno design di medie dimensioni e chiuso con libreria, pareti beige, moquette, nessun camino, parete attrezzata e pavimento beige
Foto di un soggiorno design di medie dimensioni e chiuso con libreria, pareti beige, moquette, nessun camino, parete attrezzata e pavimento beige
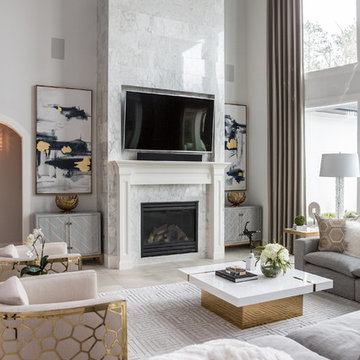
Foto di un soggiorno chic con pareti grigie, camino classico, cornice del camino in pietra, TV a parete e pavimento beige

World Renowned Luxury Home Builder Fratantoni Luxury Estates built these beautiful Fireplaces! They build homes for families all over the country in any size and style. They also have in-house Architecture Firm Fratantoni Design and world-class interior designer Firm Fratantoni Interior Designers! Hire one or all three companies to design, build and or remodel your home!

Custom shiplap fireplace design with electric fireplace insert, elm barn beam and wall mounted TV.
Immagine di un soggiorno country di medie dimensioni e chiuso con pareti grigie, moquette, camino sospeso, cornice del camino in legno, TV a parete e pavimento beige
Immagine di un soggiorno country di medie dimensioni e chiuso con pareti grigie, moquette, camino sospeso, cornice del camino in legno, TV a parete e pavimento beige
Soggiorni grigi - Foto e idee per arredare
7