Soggiorni grigi di medie dimensioni - Foto e idee per arredare
Filtra anche per:
Budget
Ordina per:Popolari oggi
121 - 140 di 26.239 foto
1 di 3
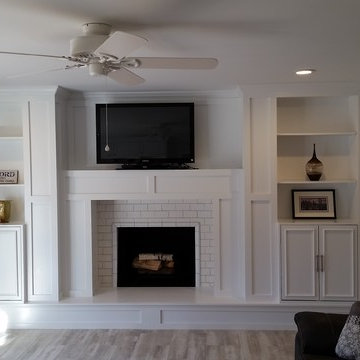
Custom fireplace & built-in surround w/ boxed trim.
Ispirazione per un soggiorno contemporaneo di medie dimensioni e chiuso con pareti beige, pavimento in gres porcellanato, camino classico, cornice del camino piastrellata e TV autoportante
Ispirazione per un soggiorno contemporaneo di medie dimensioni e chiuso con pareti beige, pavimento in gres porcellanato, camino classico, cornice del camino piastrellata e TV autoportante
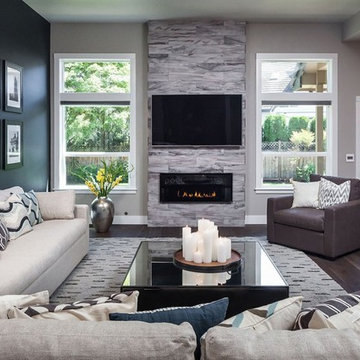
Immagine di un soggiorno classico di medie dimensioni e aperto con pareti grigie, parquet scuro, camino lineare Ribbon, cornice del camino piastrellata e TV a parete
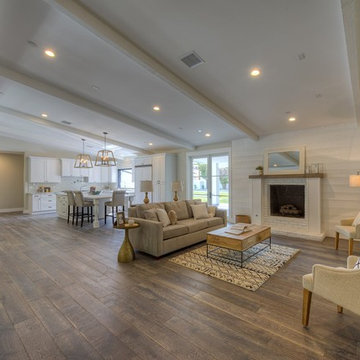
Esempio di un soggiorno classico di medie dimensioni e aperto con pareti bianche, parquet chiaro, camino classico e cornice del camino in mattoni
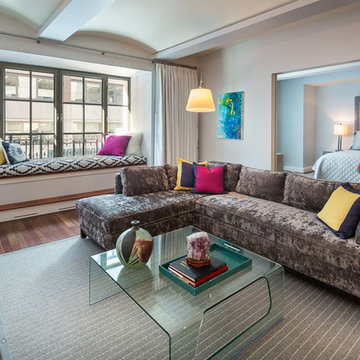
This great room with coved ceiling in manhattan is the place to unwind or entertain friends. Color splashed throughout the apartment creates a lively feel. The sectional sofa is so comfortable and a great place to kick back while the window-seat bench adds warmth and extra seating for those large groups when entertaining or just a great place to read. Photography by Murdoch & Company.
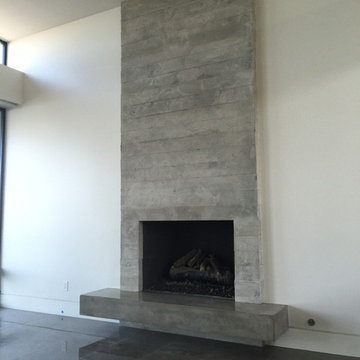
Concrete hearth,Fireplace surround,Board Form Concrete
Foto di un soggiorno minimalista di medie dimensioni e aperto con libreria, pareti bianche e camino classico
Foto di un soggiorno minimalista di medie dimensioni e aperto con libreria, pareti bianche e camino classico
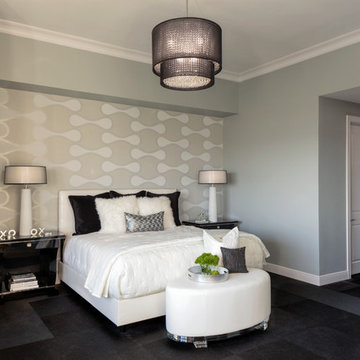
Design completed by Studio M Interiors
smhouzzprojects@studiom-int.com
Lori Hamilton Photography
http://www.mingleteam.com

Shannon McGrath
Immagine di un soggiorno contemporaneo di medie dimensioni e aperto con pavimento in cemento e pareti bianche
Immagine di un soggiorno contemporaneo di medie dimensioni e aperto con pavimento in cemento e pareti bianche
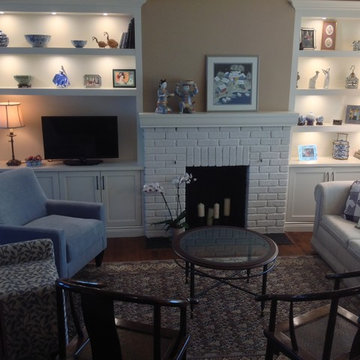
With the addition of custom bookshelves and a new mantel, this living room became a much more welcoming space to showcase the client's collection of Asian ceramics, collected during her time abroad. New occasional chairs in her favourite palette round off the seating area.
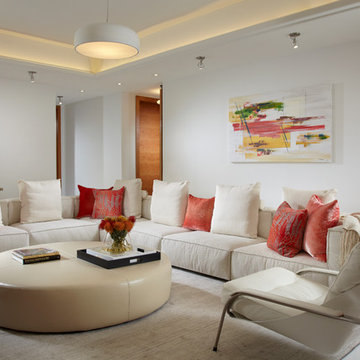
J Design Group
The Interior Design of your Living and Family room is a very important part of your home dream project.
There are many ways to bring a small or large Living and Family room space to one of the most pleasant and beautiful important areas in your daily life.
You can go over some of our award winner Living and Family room pictures and see all different projects created with most exclusive products available today.
Your friendly Interior design firm in Miami at your service.
Contemporary - Modern Interior designs.
Top Interior Design Firm in Miami – Coral Gables.
Bathroom,
Bathrooms,
House Interior Designer,
House Interior Designers,
Home Interior Designer,
Home Interior Designers,
Residential Interior Designer,
Residential Interior Designers,
Modern Interior Designers,
Miami Beach Designers,
Best Miami Interior Designers,
Miami Beach Interiors,
Luxurious Design in Miami,
Top designers,
Deco Miami,
Luxury interiors,
Miami modern,
Interior Designer Miami,
Contemporary Interior Designers,
Coco Plum Interior Designers,
Miami Interior Designer,
Sunny Isles Interior Designers,
Pinecrest Interior Designers,
Interior Designers Miami,
J Design Group interiors,
South Florida designers,
Best Miami Designers,
Miami interiors,
Miami décor,
Miami Beach Luxury Interiors,
Miami Interior Design,
Miami Interior Design Firms,
Beach front,
Top Interior Designers,
top décor,
Top Miami Decorators,
Miami luxury condos,
Top Miami Interior Decorators,
Top Miami Interior Designers,
Modern Designers in Miami,
modern interiors,
Modern,
Pent house design,
white interiors,
Miami, South Miami, Miami Beach, South Beach, Williams Island, Sunny Isles, Surfside, Fisher Island, Aventura, Brickell, Brickell Key, Key Biscayne, Coral Gables, CocoPlum, Coconut Grove, Pinecrest, Miami Design District, Golden Beach, Downtown Miami, Miami Interior Designers, Miami Interior Designer, Interior Designers Miami, Modern Interior Designers, Modern Interior Designer, Modern interior decorators, Contemporary Interior Designers, Interior decorators, Interior decorator, Interior designer, Interior designers, Luxury, modern, best, unique, real estate, decor
J Design Group – Miami Interior Design Firm – Modern – Contemporary Interior Designer Miami - Interior Designers in Miami
Contact us: (305) 444-4611
www.JDesignGroup.com
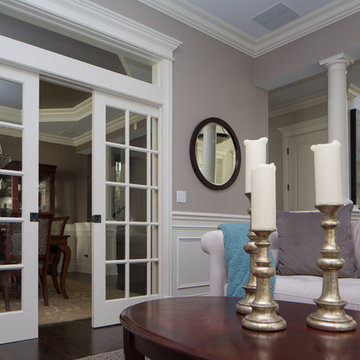
A transitional style living room with white wainscoting throughout, large vase with modern stick branches for decor, curtains / blinds, crown moulding millwork, art painting, pattern fabric chair, dark Hardwood Floors, simple, elegant rug and Classic Custom Hide Away Double Pocket Doors.
Custom Home Builder and General Contractor for this Home:
Leinster Construction, Inc., Chicago, IL
www.leinsterconstruction.com
Miller + Miller Architectural Photography
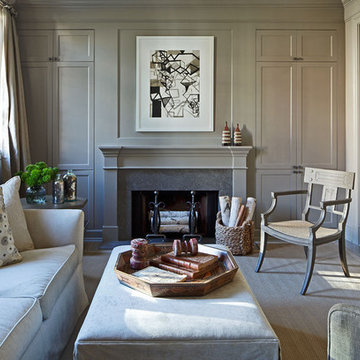
Ron Blunt
Idee per un soggiorno design di medie dimensioni con pareti grigie e camino classico
Idee per un soggiorno design di medie dimensioni con pareti grigie e camino classico
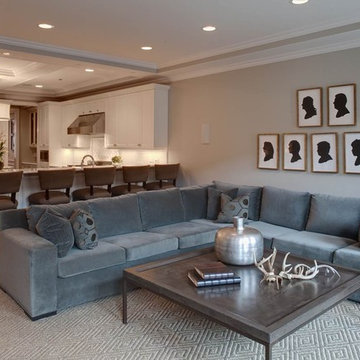
A trendy yet sophisticated lounging area. Large enough for social gatherings, overlooked by kitchen bar stools. Grey/blue couch stands out against brown barstools and coffee table. Statement pieces strategically placed on table, beautiful decoration and conversation pieces.
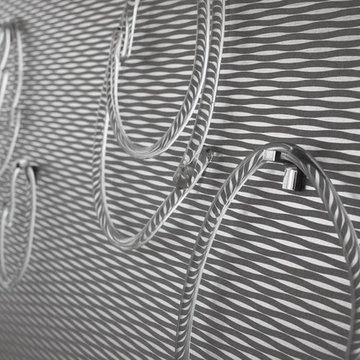
Glass rings wall art by Michael Dawkins.
Immagine di un soggiorno moderno di medie dimensioni e stile loft con sala formale e pareti grigie
Immagine di un soggiorno moderno di medie dimensioni e stile loft con sala formale e pareti grigie
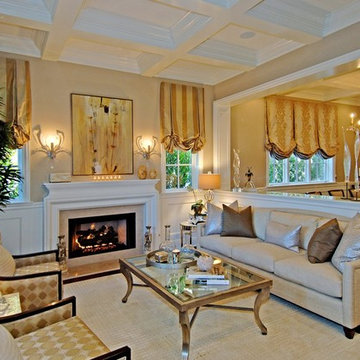
Foto di un soggiorno classico di medie dimensioni e chiuso con camino classico e tappeto
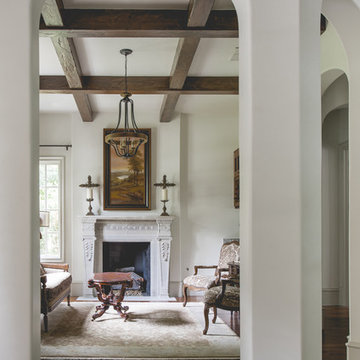
Esempio di un soggiorno di medie dimensioni e aperto con sala della musica, pareti bianche, pavimento in legno massello medio, camino classico, cornice del camino in pietra e nessuna TV

Design Consultant Jeff Doubét is the author of Creating Spanish Style Homes: Before & After – Techniques – Designs – Insights. The 240 page “Design Consultation in a Book” is now available. Please visit SantaBarbaraHomeDesigner.com for more info.
Jeff Doubét specializes in Santa Barbara style home and landscape designs. To learn more info about the variety of custom design services I offer, please visit SantaBarbaraHomeDesigner.com
Jeff Doubét is the Founder of Santa Barbara Home Design - a design studio based in Santa Barbara, California USA.
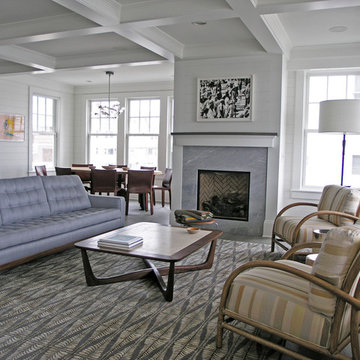
GDG Designworks selected all art, furnishings and lighting for a newly built home in Connecticut. We also consulted on bathroom and kitchen fixtures and finishes.

Floor to ceiling windows, reclaimed wood beams, wide plank oak flooring, expansive views to the low-country marsh and live oaks define this living space.

Интерьер задумывался как практичное и минималистичное пространство, поэтому здесь минимальное количество мебели и декора. Но отдельное место в интерьере занимает ударная установка, на которой играет заказчик, она задает творческую и немного гранжевую атмосферу и изначально ее внешний вид подтолкнул нас к выбранной стилистике.

The same brick materials from the exterior of the home are harmoniously integrated into the interior. Inside the living room space, hardwood flooring and a brick fireplace promise the coziness of home.
Inside this home, the great room includes a clean kitchen and a dining area for a family to enjoy together.
Soggiorni grigi di medie dimensioni - Foto e idee per arredare
7