Soggiorni grigi con pavimento in legno massello medio - Foto e idee per arredare
Filtra anche per:
Budget
Ordina per:Popolari oggi
161 - 180 di 13.847 foto
1 di 3
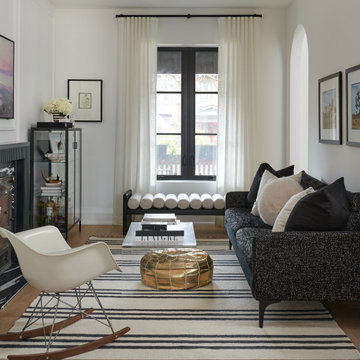
Esempio di un soggiorno chic con pareti bianche, pavimento in legno massello medio e pavimento marrone

The sitting room in this family home in West Dulwich was opened up to the kitchen and the dining area of the lateral extension to create one large family room. A pair of matching velvet sofas & mohair velvet armchairs created a nice seating area around the newly installed fireplace and a large rug helped to zone the space

VPC’s featured Custom Home Project of the Month for March is the spectacular Mountain Modern Lodge. With six bedrooms, six full baths, and two half baths, this custom built 11,200 square foot timber frame residence exemplifies breathtaking mountain luxury.
The home borrows inspiration from its surroundings with smooth, thoughtful exteriors that harmonize with nature and create the ultimate getaway. A deck constructed with Brazilian hardwood runs the entire length of the house. Other exterior design elements include both copper and Douglas Fir beams, stone, standing seam metal roofing, and custom wire hand railing.
Upon entry, visitors are introduced to an impressively sized great room ornamented with tall, shiplap ceilings and a patina copper cantilever fireplace. The open floor plan includes Kolbe windows that welcome the sweeping vistas of the Blue Ridge Mountains. The great room also includes access to the vast kitchen and dining area that features cabinets adorned with valances as well as double-swinging pantry doors. The kitchen countertops exhibit beautifully crafted granite with double waterfall edges and continuous grains.
VPC’s Modern Mountain Lodge is the very essence of sophistication and relaxation. Each step of this contemporary design was created in collaboration with the homeowners. VPC Builders could not be more pleased with the results of this custom-built residence.

Esempio di un grande soggiorno tradizionale con pareti bianche, pavimento in legno massello medio, camino classico, cornice del camino in pietra, TV a parete, pavimento marrone e travi a vista

Cozy family room with built-in storage cabinets and ocean views.
Ispirazione per un grande soggiorno stile marino con pareti bianche, pavimento in legno massello medio, TV a parete e soffitto in legno
Ispirazione per un grande soggiorno stile marino con pareti bianche, pavimento in legno massello medio, TV a parete e soffitto in legno
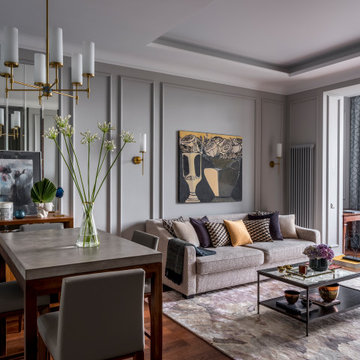
Idee per un soggiorno chic di medie dimensioni con pareti grigie, pavimento in legno massello medio, nessun camino e pavimento marrone

Esempio di un soggiorno classico aperto con libreria, pareti bianche, pavimento in legno massello medio, pavimento marrone, soffitto in perlinato e pannellatura
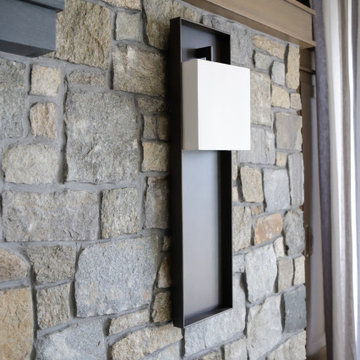
This beautiful lakefront New Jersey home is replete with exquisite design. The sprawling living area flaunts super comfortable seating that can accommodate large family gatherings while the stonework fireplace wall inspired the color palette. The game room is all about practical and functionality, while the master suite displays all things luxe. The fabrics and upholstery are from high-end showrooms like Christian Liaigre, Ralph Pucci, Holly Hunt, and Dennis Miller. Lastly, the gorgeous art around the house has been hand-selected for specific rooms and to suit specific moods.
Project completed by New York interior design firm Betty Wasserman Art & Interiors, which serves New York City, as well as across the tri-state area and in The Hamptons.
For more about Betty Wasserman, click here: https://www.bettywasserman.com/
To learn more about this project, click here:
https://www.bettywasserman.com/spaces/luxury-lakehouse-new-jersey/
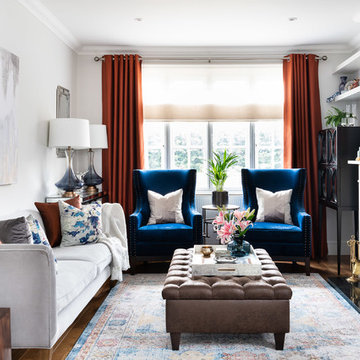
Living room makeover with a blue and copper colour scheme
Foto di un soggiorno chic chiuso con pareti bianche, pavimento in legno massello medio, camino classico e pavimento marrone
Foto di un soggiorno chic chiuso con pareti bianche, pavimento in legno massello medio, camino classico e pavimento marrone

Design by: H2D Architecture + Design
www.h2darchitects.com
Built by: Carlisle Classic Homes
Photos: Christopher Nelson Photography
Ispirazione per un soggiorno minimalista con pavimento in legno massello medio, camino bifacciale, cornice del camino in mattoni e soffitto a volta
Ispirazione per un soggiorno minimalista con pavimento in legno massello medio, camino bifacciale, cornice del camino in mattoni e soffitto a volta
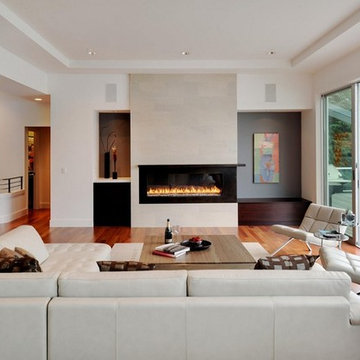
Furniture is a very #personal purchase. It is something we interact with everyday, everytime, everywhere. So give your eyes some treat with our #amazing designs of fitted wardrobes, fitted kitchens, fitted sliding wardrobes, loft conversions. Visit our website https://www.metrowardrobes.co.uk/
#Metrowardrobes #LondonFurniture #UK #SlidingDoorFittedWardrobes #BespokeFurniture
#SlidingDoorDesigns #FittedSlidingWardrobe

Living Room:
Our customer wanted to update the family room and the kitchen of this 1970's splanch. By painting the brick wall white and adding custom built-ins we brightened up the space. The decor reflects our client's love for color and a bit of asian style elements. We also made sure that the sitting was not only beautiful, but very comfortable and durable. The sofa and the accent chairs sit very comfortably and we used the performance fabrics to make sure they last through the years. We also wanted to highlight the art collection which the owner curated through the years.
Kithen:
We enlarged the kitchen by removing a partition wall that divided it from the dining room and relocated the entrance. Our goal was to create a warm and inviting kitchen, therefore we selected a mellow, neutral palette. The cabinets are soft Irish Cream as opposed to a bright white. The mosaic backsplash makes a statement, but remains subtle through its beige tones. We selected polished brass for the hardware, as well as brass and warm metals for the light fixtures which emit a warm and cozy glow.
For beauty and practicality, we used quartz for the working surface countertops and for the island we chose a sophisticated leather finish marble with strong movement and gold inflections. Because of our client’s love for Asian influences, we selected upholstery fabric with an image of a dragon, chrysanthemums to mimic Japanese textiles, and red accents scattered throughout.
Functionality, aesthetics, and expressing our clients vision was our main goal.
Photography: Jeanne Calarco, Context Media Development
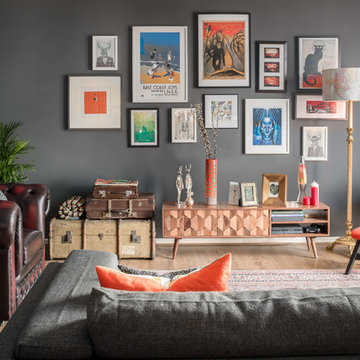
Zac and Zac Photography
Ispirazione per un grande soggiorno eclettico aperto con pareti grigie, nessun camino, pavimento in legno massello medio e pavimento marrone
Ispirazione per un grande soggiorno eclettico aperto con pareti grigie, nessun camino, pavimento in legno massello medio e pavimento marrone

Photographer: Ashley Avila Photography
Builder: Colonial Builders - Tim Schollart
Interior Designer: Laura Davidson
This large estate house was carefully crafted to compliment the rolling hillsides of the Midwest. Horizontal board & batten facades are sheltered by long runs of hipped roofs and are divided down the middle by the homes singular gabled wall. At the foyer, this gable takes the form of a classic three-part archway.
Going through the archway and into the interior, reveals a stunning see-through fireplace surround with raised natural stone hearth and rustic mantel beams. Subtle earth-toned wall colors, white trim, and natural wood floors serve as a perfect canvas to showcase patterned upholstery, black hardware, and colorful paintings. The kitchen and dining room occupies the space to the left of the foyer and living room and is connected to two garages through a more secluded mudroom and half bath. Off to the rear and adjacent to the kitchen is a screened porch that features a stone fireplace and stunning sunset views.
Occupying the space to the right of the living room and foyer is an understated master suite and spacious study featuring custom cabinets with diagonal bracing. The master bedroom’s en suite has a herringbone patterned marble floor, crisp white custom vanities, and access to a his and hers dressing area.
The four upstairs bedrooms are divided into pairs on either side of the living room balcony. Downstairs, the terraced landscaping exposes the family room and refreshment area to stunning views of the rear yard. The two remaining bedrooms in the lower level each have access to an en suite bathroom.
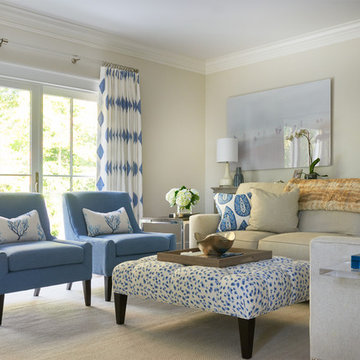
Esempio di un soggiorno stile marinaro di medie dimensioni e aperto con sala formale, pareti bianche, pavimento in legno massello medio, camino classico, cornice del camino in pietra, TV a parete e pavimento marrone
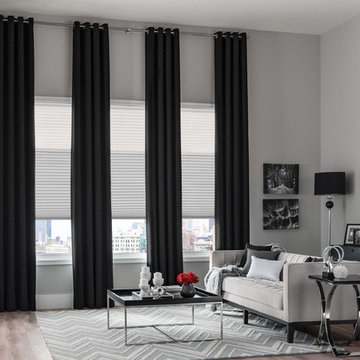
Pleated shades in a modern living room.
Foto di un grande soggiorno minimalista chiuso con sala formale, pareti grigie, pavimento in legno massello medio, nessun camino, nessuna TV e pavimento marrone
Foto di un grande soggiorno minimalista chiuso con sala formale, pareti grigie, pavimento in legno massello medio, nessun camino, nessuna TV e pavimento marrone
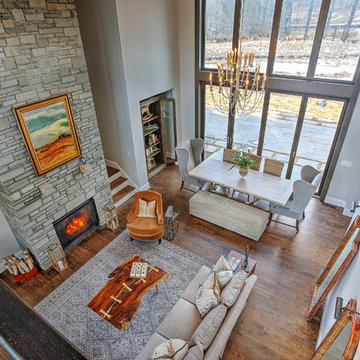
Foto di un grande soggiorno country aperto con pareti grigie, pavimento in legno massello medio, camino classico, cornice del camino in pietra, TV autoportante e pavimento marrone
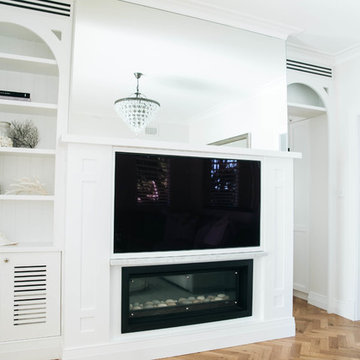
Foto di un soggiorno tradizionale di medie dimensioni con pareti bianche, pavimento in legno massello medio, camino lineare Ribbon e cornice del camino in legno
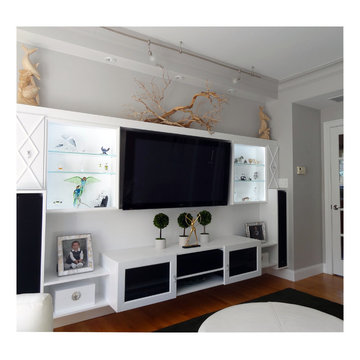
Foto di un piccolo soggiorno minimal chiuso con pareti grigie, pavimento in legno massello medio e parete attrezzata
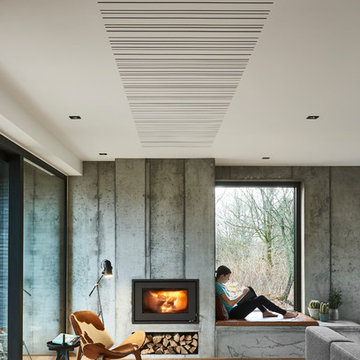
Jakob Lerche Fotografi
Foto di un soggiorno minimalista di medie dimensioni con sala formale, pareti grigie e pavimento in legno massello medio
Foto di un soggiorno minimalista di medie dimensioni con sala formale, pareti grigie e pavimento in legno massello medio
Soggiorni grigi con pavimento in legno massello medio - Foto e idee per arredare
9