Soggiorni grigi con pavimento beige - Foto e idee per arredare
Filtra anche per:
Budget
Ordina per:Popolari oggi
161 - 180 di 6.162 foto
1 di 3
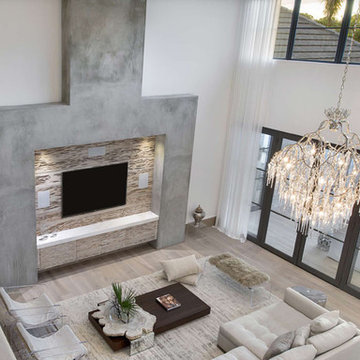
Idee per un grande soggiorno tradizionale aperto con pareti gialle, parquet chiaro, nessun camino, TV a parete e pavimento beige
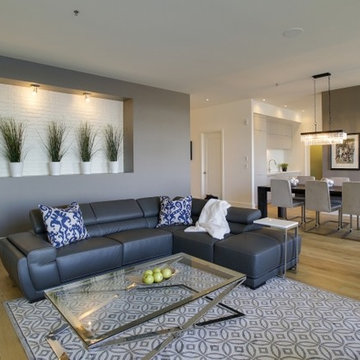
Discover Lauzon's Exposed Oak hardwood flooring from the Urban Loft Series. This magnific White Oak flooring enhance this decor with its marvelous natural shades, along with its wire brushed texture and its character look.
This picture has been taken in a model condo at St-Bruno-Sur-le-Lac.

The perfect living room set up for everyday living and hosting friends and family. The soothing color pallet of ivory, beige, and biscuit exuberates the sense of cozy and warmth.
The larger than life glass window openings overlooking the garden and swimming pool view allows sunshine flooding through the space and makes for the perfect evening sunset view.
The long passage with an earthy veneer ceiling design leads the way to all the spaces of the home. The wall paneling design with diffused LED strips lights makes for the perfect ambient lighting set for a cozy movie night.
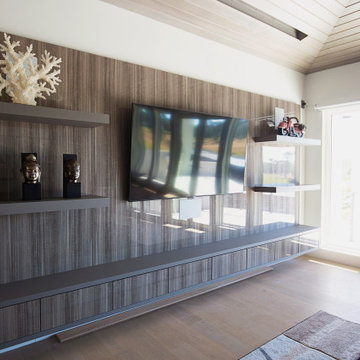
Project Number: M1175
Design/Manufacturer/Installer: Marquis Fine Cabinetry
Collection: Milano
Finishes: Gloss Eucalipto Grey + Grigio Londra
Features: Under Cabinet Lighting, Floating Shelves, Vertical LED Strip Lighting
Cabinet/Drawer Extra Options: Touch Latch Mechanism
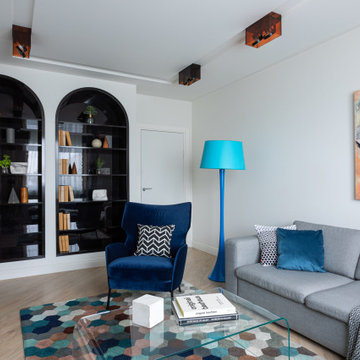
Глянцевые стеллажи арочной формы были спроектированы совместно с нишами из гипсокартона, в которые они вмонтированы без видимых щелей и закрывающих планок, благодаря мастерству мебельщиков.
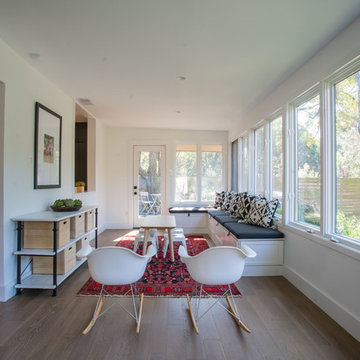
Esempio di un soggiorno country di medie dimensioni e aperto con pareti bianche, parquet chiaro e pavimento beige
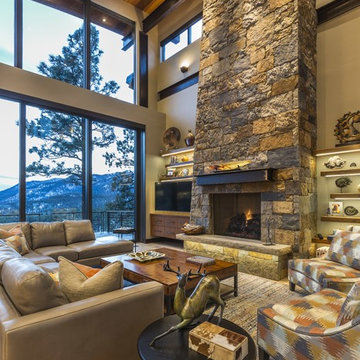
Foto di un soggiorno contemporaneo con pareti marroni, camino classico, cornice del camino in pietra e pavimento beige
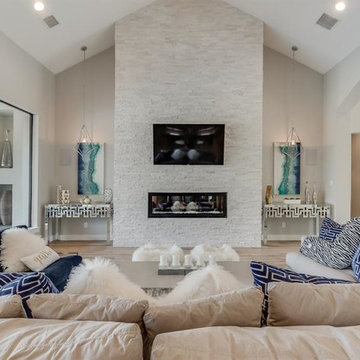
Esempio di un grande soggiorno moderno aperto con pareti beige, parquet chiaro, camino lineare Ribbon, cornice del camino in pietra, TV a parete e pavimento beige
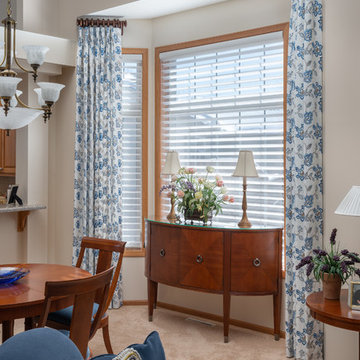
Custom Side Panel Drapery with Hunter Douglas Silhouette Clearview Shadings by Nate Bjork with Aero Drapery & Blind
Photo Credit: Drew Gray Photography
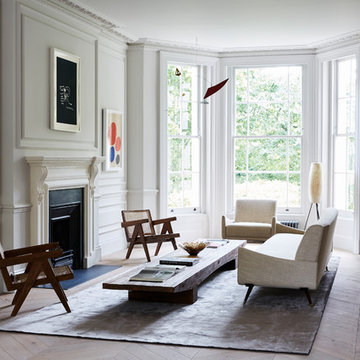
Foto di un grande soggiorno design con pareti bianche, parquet chiaro, camino classico, sala formale e pavimento beige

John McManus
Idee per un grande soggiorno classico aperto con TV a parete, pareti beige, pavimento in pietra calcarea, camino classico, cornice del camino in pietra e pavimento beige
Idee per un grande soggiorno classico aperto con TV a parete, pareti beige, pavimento in pietra calcarea, camino classico, cornice del camino in pietra e pavimento beige

this living room design featured uniquely designed wall panels that adds a more refined and elegant look to the exposed beams and traditional fireplace design.
the Vis-à-vis sofa positioning creates an open layout with easy access and circulation for anyone going in or out of the living room. With this room we opted to add a soft pop of color but keeping the neutral color palette thus the dark green sofa that added the needed warmth and depth to the room.
Finally, we believe that there is nothing better to add to a home than one's own memories, this is why we created a gallery wall featuring family and loved ones photos as the final touch to add the homey feeling to this room.

L'ambiente unico di zona giorno e cucina. Quest'ultima nascosta e illuminata da un velux in alto.
Foto di Simone Marulli
Immagine di un piccolo soggiorno minimal aperto con libreria, pareti multicolore, parquet chiaro, camino lineare Ribbon, cornice del camino in metallo, TV autoportante, pavimento beige e carta da parati
Immagine di un piccolo soggiorno minimal aperto con libreria, pareti multicolore, parquet chiaro, camino lineare Ribbon, cornice del camino in metallo, TV autoportante, pavimento beige e carta da parati
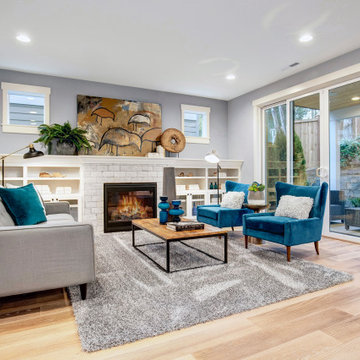
Idee per un soggiorno chic con pareti grigie, parquet chiaro, camino classico, pavimento beige e cornice del camino in pietra

Living room entertainment cabinet bookshelf.
Foto di un soggiorno design di medie dimensioni e stile loft con pareti bianche, pavimento in legno massello medio, camino lineare Ribbon, parete attrezzata, pavimento beige e cornice del camino in pietra
Foto di un soggiorno design di medie dimensioni e stile loft con pareti bianche, pavimento in legno massello medio, camino lineare Ribbon, parete attrezzata, pavimento beige e cornice del camino in pietra
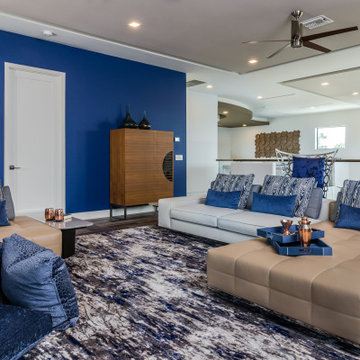
Idee per un soggiorno contemporaneo aperto con pareti blu, nessun camino, pavimento con piastrelle in ceramica, pavimento beige e soffitto ribassato
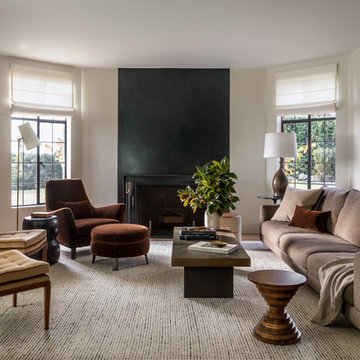
Ispirazione per un soggiorno classico di medie dimensioni e chiuso con sala formale, pareti beige, parquet chiaro, camino classico, cornice del camino in metallo, nessuna TV e pavimento beige
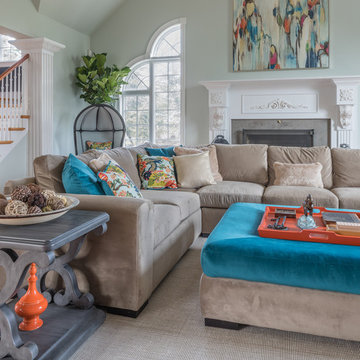
Ispirazione per un ampio soggiorno bohémian aperto con pareti blu, parquet chiaro, camino classico, cornice del camino in legno, TV a parete e pavimento beige

This new modern house is located in a meadow in Lenox MA. The house is designed as a series of linked pavilions to connect the house to the nature and to provide the maximum daylight in each room. The center focus of the home is the largest pavilion containing the living/dining/kitchen, with the guest pavilion to the south and the master bedroom and screen porch pavilions to the west. While the roof line appears flat from the exterior, the roofs of each pavilion have a pronounced slope inward and to the north, a sort of funnel shape. This design allows rain water to channel via a scupper to cisterns located on the north side of the house. Steel beams, Douglas fir rafters and purlins are exposed in the living/dining/kitchen pavilion.
Photo by: Nat Rea Photography
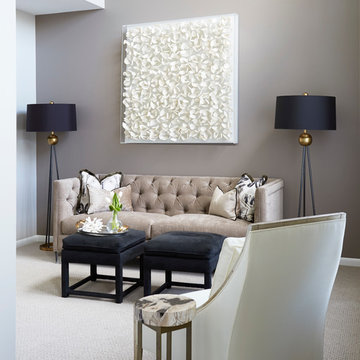
The Formal Living Room serves as the focal point of the house, just off of the foyer. Selecting a tufted sofa with acrylic legs blended the traditional and contemporary elements in the home. Also, painting the sofa wall a richer taupe color and creating bold symmetry with the two black floor lamps with gold ball accents, as well as a piece of art that pops off of the wall created even more drama.
Kaskel Photo
Soggiorni grigi con pavimento beige - Foto e idee per arredare
9