Soggiorni grigi con pareti in perlinato - Foto e idee per arredare
Filtra anche per:
Budget
Ordina per:Popolari oggi
161 - 180 di 260 foto
1 di 3
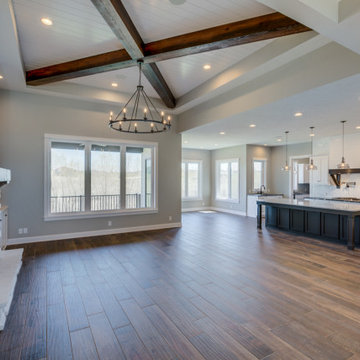
These photos from a just-finished custom Kensington plan will WOW you! This client chose many fabulous, unique finishes including beam ceiling detail, Honed quartz, custom tile, custom closets and so much more. We can build this or any of our plans with your specialized selections. Call today to start planning your home. 402.672.5550 #buildalandmark #kensington #floorplan #homebuilder #masteronmain #newconstruction #homedecor #omahabuilder
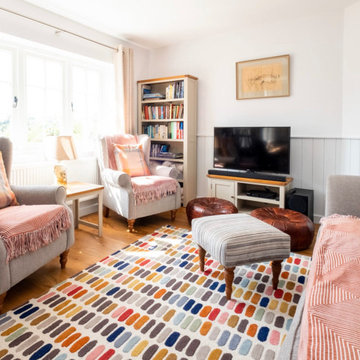
Cosy/practical Living room created using warm colours and comfortable furniture. All the original pictures were uesd to keep the family history of the house.
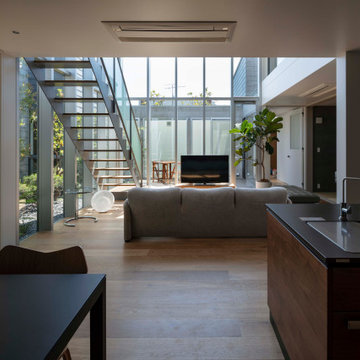
中庭に面する大開口カーテンウォールが中庭の空間を取り込みリビングと一体化する。
撮影:小川重雄
Immagine di un soggiorno minimal aperto con pareti bianche, pavimento in compensato, TV autoportante, pavimento marrone, soffitto in perlinato e pareti in perlinato
Immagine di un soggiorno minimal aperto con pareti bianche, pavimento in compensato, TV autoportante, pavimento marrone, soffitto in perlinato e pareti in perlinato
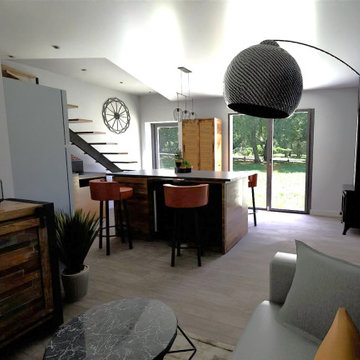
Une cuisine ouverte sur le séjour en cours de projet.
Immagine di un grande soggiorno country aperto con pareti blu, parquet chiaro, stufa a legna, cornice del camino in metallo, pavimento marrone e pareti in perlinato
Immagine di un grande soggiorno country aperto con pareti blu, parquet chiaro, stufa a legna, cornice del camino in metallo, pavimento marrone e pareti in perlinato
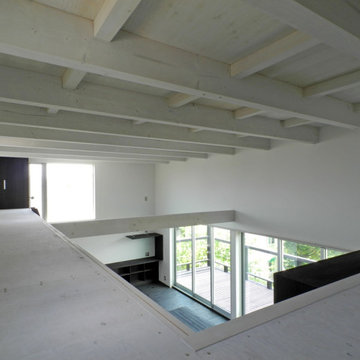
ロフトのある天井の高い2階のLDK。主要な家具は造り付けで塗装を床と統一することで一体感を。天井は張らず屋根の梁を白くふき取り塗装してインテリアとして見せている。広いロフトは子供の遊び場兼物置
Esempio di un soggiorno design di medie dimensioni con angolo bar, pareti bianche, parquet scuro, pavimento bianco, travi a vista e pareti in perlinato
Esempio di un soggiorno design di medie dimensioni con angolo bar, pareti bianche, parquet scuro, pavimento bianco, travi a vista e pareti in perlinato
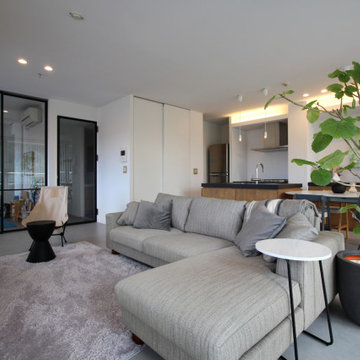
Foto di un soggiorno scandinavo di medie dimensioni e aperto con pareti bianche, pavimento in gres porcellanato, pavimento grigio, soffitto in perlinato e pareti in perlinato
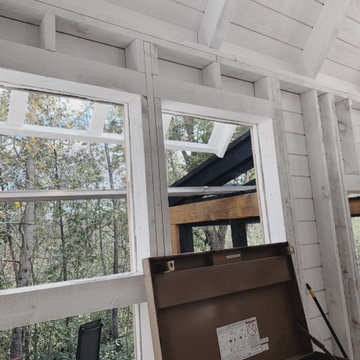
View out living room windows during construction
Idee per un piccolo soggiorno rustico stile loft con pareti bianche, parquet chiaro, stufa a legna, cornice del camino in perlinato, pavimento beige, soffitto a volta e pareti in perlinato
Idee per un piccolo soggiorno rustico stile loft con pareti bianche, parquet chiaro, stufa a legna, cornice del camino in perlinato, pavimento beige, soffitto a volta e pareti in perlinato
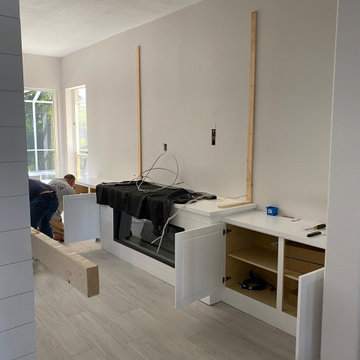
Design and construction of large entertainment unit with electric fireplace, storage cabinets and floating shelves. This remodel also included new tile floor and entire home paint
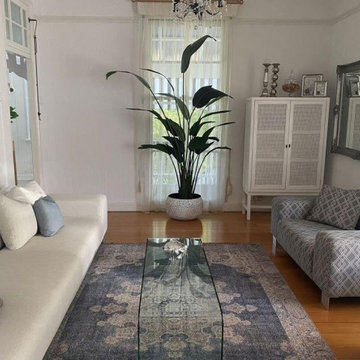
Furnish and Finish - Shopping Days
Ispirazione per un soggiorno chic di medie dimensioni e aperto con pareti bianche, pavimento in vinile, nessuna TV, pavimento giallo, soffitto a volta e pareti in perlinato
Ispirazione per un soggiorno chic di medie dimensioni e aperto con pareti bianche, pavimento in vinile, nessuna TV, pavimento giallo, soffitto a volta e pareti in perlinato
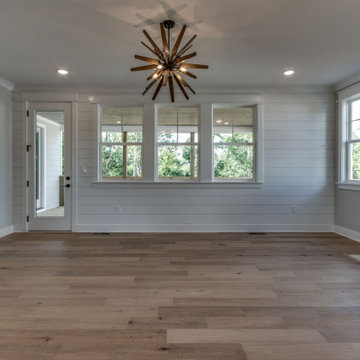
Foto di un soggiorno con pareti grigie, parquet chiaro, cornice del camino piastrellata e pareti in perlinato
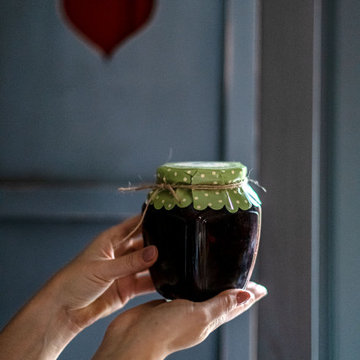
Esempio di un soggiorno country di medie dimensioni con pareti rosse, pavimento in vinile, camino lineare Ribbon, cornice del camino in pietra ricostruita, travi a vista e pareti in perlinato
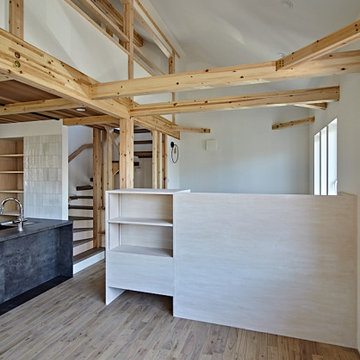
Esempio di un soggiorno design di medie dimensioni e aperto con pavimento in legno massello medio, pavimento marrone, pareti bianche, nessun camino, nessuna TV, soffitto in perlinato e pareti in perlinato
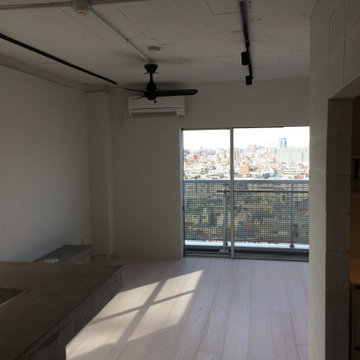
LDKとベッドルームは、Lでクランクさせたが一体の空間とした。
Idee per un soggiorno minimalista di medie dimensioni e aperto con pareti bianche, pavimento in legno massello medio, travi a vista e pareti in perlinato
Idee per un soggiorno minimalista di medie dimensioni e aperto con pareti bianche, pavimento in legno massello medio, travi a vista e pareti in perlinato
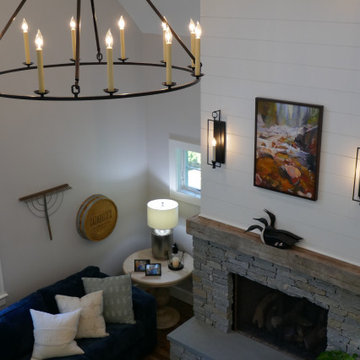
Double height living room open to family room. Focal two story fireplace, custom built in and large window. Cozy sectional with cuddle corner and hard wearing finishes.
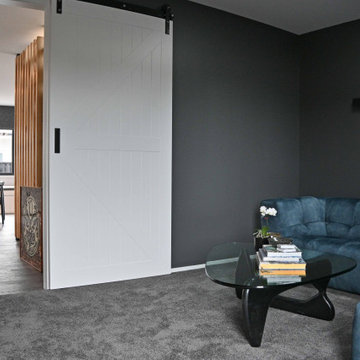
This two storey architecturally designed home was designed with ultimate family living in mind. It features two separate living areas, three designer bathrooms and four generously sized bedrooms, each with views of Lake Taupo and/or Mt Tauhara. The stylish Kitchen, Scullery, Bar and Media room are an entertainer’s dream. The kitchen takes advantage of the sunny outlook with sliding doors opening onto a wraparound deck, complete with louvre system providing shade and shelter.
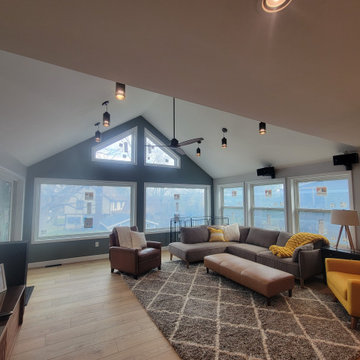
Downtown Dublin Home addition with walkout basement and Deck build
Ispirazione per un grande soggiorno design stile loft con pavimento in laminato, pavimento marrone e pareti in perlinato
Ispirazione per un grande soggiorno design stile loft con pavimento in laminato, pavimento marrone e pareti in perlinato
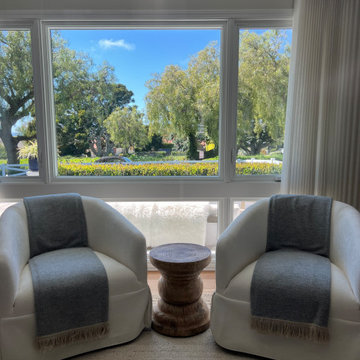
The main living room features a roaring fireplace as the focal point of the room with a wood mantle above. The accent wall is white shiplap and floating shelves for decor. The white plank oak hardwood floors flow throughout the entire home. The open concept living space looks onto the kitchen as well as dining room spaces. The great bay window looks out onto the front yard as well as the outdoor entertaining space.
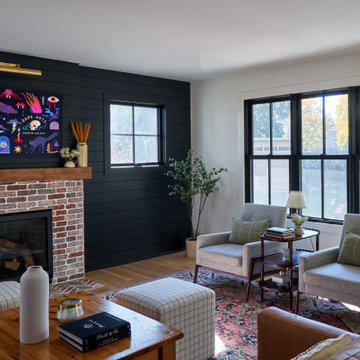
Esempio di un piccolo soggiorno bohémian aperto con pareti beige, parquet chiaro, camino classico, cornice del camino in mattoni, TV a parete, pavimento marrone e pareti in perlinato
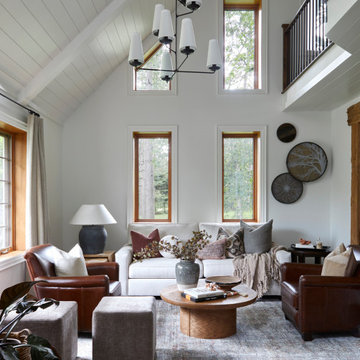
Designed to embrace the warmth of home and the elegance of open living. The shiplap vaulted ceiling lends character to the space, while potlights and a chandelier bring a balance of modern sophistication.
Our open concept design seamlessly connects this living space to the kitchen, making it the perfect setting for entertaining friends and family. Timber beams add a rustic touch, a visual reminder of the timeless craftsmanship that defines this space.
With ample seating options, our living room welcomes guests and offers the perfect environment for both lively gatherings and cozy moments. This is a place where you can relax, entertain, and create lasting memories in style.
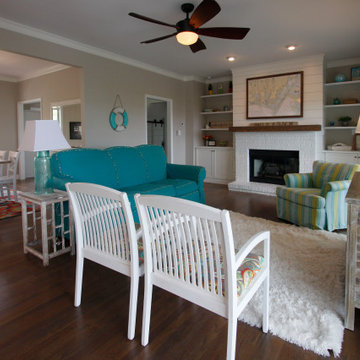
Immagine di un soggiorno costiero aperto con pareti beige, parquet scuro, camino classico, cornice del camino in mattoni, pavimento marrone e pareti in perlinato
Soggiorni grigi con pareti in perlinato - Foto e idee per arredare
9