Soggiorni grigi con pannellatura - Foto e idee per arredare
Filtra anche per:
Budget
Ordina per:Popolari oggi
81 - 100 di 359 foto
1 di 3
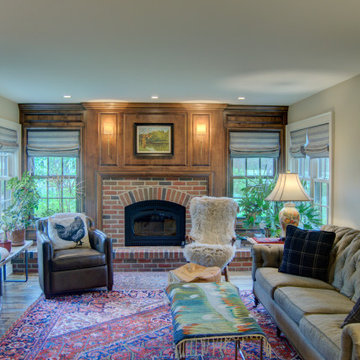
This home was inspired by Colonial American Architecture and old English Interiors.
Esempio di un soggiorno classico di medie dimensioni e chiuso con pareti beige, pavimento in legno massello medio, camino classico, cornice del camino in mattoni, TV nascosta, pavimento marrone e pannellatura
Esempio di un soggiorno classico di medie dimensioni e chiuso con pareti beige, pavimento in legno massello medio, camino classico, cornice del camino in mattoni, TV nascosta, pavimento marrone e pannellatura
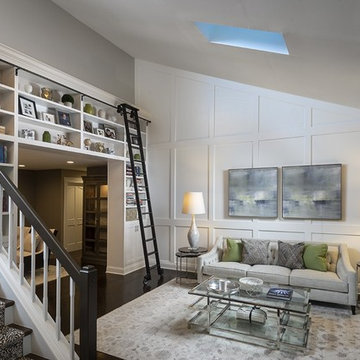
Library Living Room with a black rolling ladder and pops of green pillows!
Ispirazione per un grande soggiorno classico aperto con libreria, pareti grigie, parquet scuro, nessuna TV, pavimento marrone, soffitto a volta e pannellatura
Ispirazione per un grande soggiorno classico aperto con libreria, pareti grigie, parquet scuro, nessuna TV, pavimento marrone, soffitto a volta e pannellatura

Wall colour: Slaked Lime Mid #149 by Little Greene | Ceilings in Loft White #222 by Little Greene | Chandelier is the double Bernardi in bronze, by Eichholtz | Rug and club chairs from Eichholtz | Morton Sofa in Hunstman Natural, from Andrew Martin | Breuer coffee tables, from Andrew Martin | Artenis modular sofa in Astrid Moss, from Barker & Stonehouse | Custom fireplace by AC Stone & Ceramic using Calacatta Viola marble
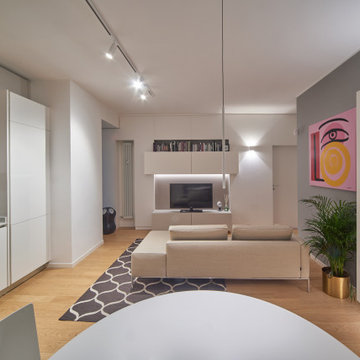
Open space soggiorno, zona pranzo e cucina
Mantenere un design raffinato senza perdere funzionalità è stato il tema di questo progetto.
Particolare attenzione è stata data al sistema di illuminazione per mantenere le ottime caratteristiche di luminosità naturale di cui gode questo ambiente durante le ore diurne.
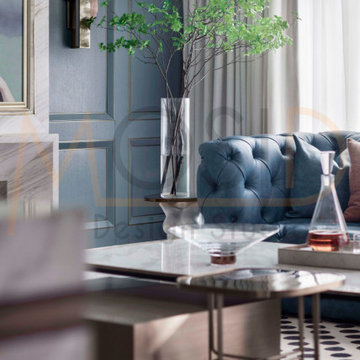
A tribute to the elegant interpretation of the classic!
For the living room on the first floor we choose Classic with high-grade gray + dark blue + orange. The calm and orange single product under the dark blue tone highlights the space and draws some artistic inspirations from the Middle World Renaissance into the space, plain and soft The decoration enhances the breathing of the space, and the retro style makes the space more artistic. Modern furniture is given more texture, and exquisite ornaments are transformed into a new art trend. The black and white elements of classic patterns ignite the atmosphere of the space.
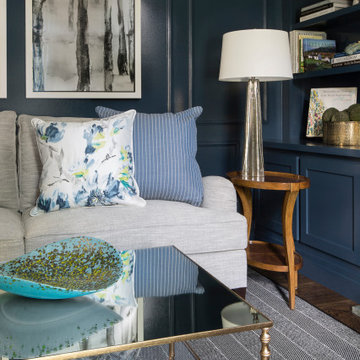
Panel molding was installed (by the homeowner!) and the walls were lacquered a deep navy. Bold modern green lounge chairs and a trio of crystal pendants make this cozy lounge next level. Silk floral pillows have a hand painted quality to them and establish the palette. Hanging the birch tree pieces from chain add a layer of drama to the room. Mercury glass lamps and a mirrored cocktail table add sparkle.
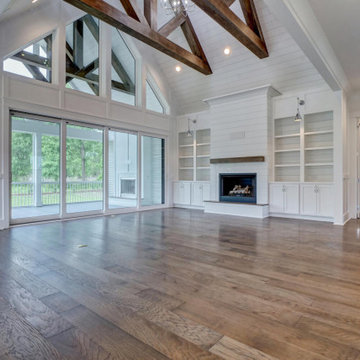
Idee per un soggiorno stile americano con pareti bianche, camino classico, cornice del camino in perlinato, soffitto in perlinato e pannellatura

Original KAWS sculptures are placed in the corner of this expansive great room / living room of this Sarasota Vue penthouse build-out overlooking Sarasota Bay. The great room's pink sofa is much like a bright garden flower, and the custom-dyed feathers on the dining room chandelier add to the outdoor motif of the Italian garden design.
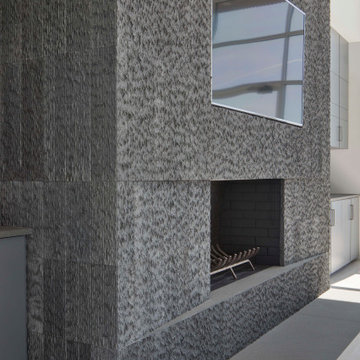
Located on the south side of Dune Road, facing the beach and the Atlantic Ocean, this existing house required a complete exterior re-design in addition to partial interior renovation work.
The original structure was a somewhat complex composition of volumes that stepped in and out, vertically and horizontally, combined with sloped glass roofs in several locations. All exterior walls were clad in white composite paneling, which gave the house a massive appearance divorced from its context.
It was clear that mere cosmetic improvements would not suffice, so the new design stripped the entire exterior down to the structure.
The house was then reshaped and reformed to simplify the overall geometry, while expressing the key volumes in the parti. Within the newly articulated massing, windows are either cut or chiseled into the elevations to create relief.
From the street the house is three stories high, including the basement, whereas from the beach it has only two stories. Sapele hardwood siding was selected for it’s durability and weathering characteristics. All the cladding is vertically oriented, with an open slat format for the upper two levels and a closed joint board format for the lower level. The open wood slats allow light to filter through the façade, especially at the large sloped skylight over the double height entry where a slatted screen provides privacy at night and solar control during the day.

Builder: Michels Homes
Interior Design: Talla Skogmo Interior Design
Cabinetry Design: Megan at Michels Homes
Photography: Scott Amundson Photography
Idee per un grande soggiorno costiero aperto con sala giochi, pareti bianche, moquette, parete attrezzata, pavimento multicolore e pannellatura
Idee per un grande soggiorno costiero aperto con sala giochi, pareti bianche, moquette, parete attrezzata, pavimento multicolore e pannellatura
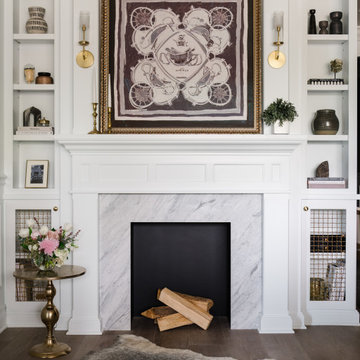
Working at a custom woodshop means that if we want it, we can make it!?
This gorgeous fireplace lives in our showroom in Naperville, IL and demonstrates just how talented our artisans are.
#fireplace #fireplaces #cozy #cozyhome #fall #marble #highend #interiordesign #design
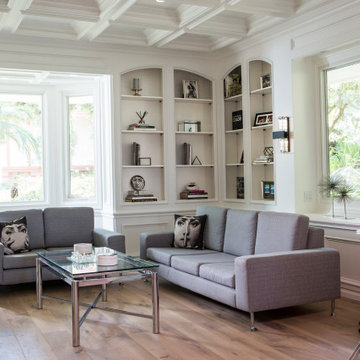
A dark wood home office converted into a light filled music room, featuring modern furniture set against a backdrop of coffered ceilings, built in bookshelves and hardwood floors.

Главной фишкой данного помещения является 3D-панель за телевизором, с вырезанными в темном дереве силуэтами веток.
Сбоку от дивана стена выполнена из декоративной штукатурки, которая реверсом повторяет орнамент центрального акцента помещения. Напротив телевизора выделено много места под журнальный столик, выполненный из теплого дерева и просторный диван изумрудного цвета. Изначально у дивана подразумевалось сделать большой ковер, но из-за большого количества проб, подбор ковра затянулся на большой срок. Однако привезенный дизайнером ковер для фотосъемки настолько вписался в общую картину именно за счет своей текстуры, что было желание непременно оставить такой необычный элемент.
Сама комната сочетает яркие и бежевые тона, однако зона кабинета отделена цветовым решением, она в более темных деревянных текстурах. Насыщенный коричневый оттенок пола и потолка отделяет контрастом данную зону и соответствует вкусам хозяина. Рабочее место отгородили прозрачным резным стеллажом. А в дополнение напротив письменного стола стоит еще один стеллаж индивидуального исполнения из глубокого темного дерева, в котором много секций под документы и книги. Зону над компьютером хорошо освещает подвесной светильник, который, как и почти все освещение в доме, соответствует современному стилю.
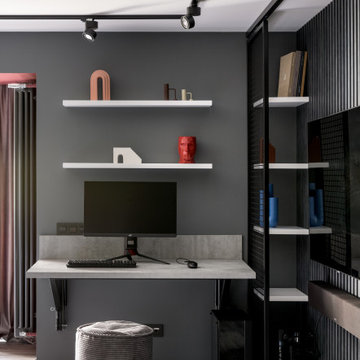
Idee per un soggiorno minimal di medie dimensioni con sala della musica, pareti grigie, pavimento in vinile, parete attrezzata, pavimento grigio e pannellatura
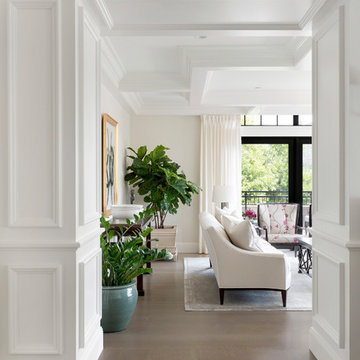
Spacecrafting Photography
Esempio di un grande soggiorno tradizionale con sala formale, pareti bianche, parquet scuro, pavimento marrone, soffitto a cassettoni e pannellatura
Esempio di un grande soggiorno tradizionale con sala formale, pareti bianche, parquet scuro, pavimento marrone, soffitto a cassettoni e pannellatura
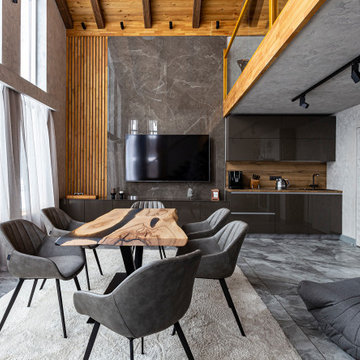
Гостевой дом (баня) с двумя спальнями. Автор проекта: Ольга Перелыгина
Foto di un ampio soggiorno minimal aperto con pareti grigie, pavimento in gres porcellanato, camino classico, cornice del camino in pietra, TV a parete, pavimento grigio e pannellatura
Foto di un ampio soggiorno minimal aperto con pareti grigie, pavimento in gres porcellanato, camino classico, cornice del camino in pietra, TV a parete, pavimento grigio e pannellatura
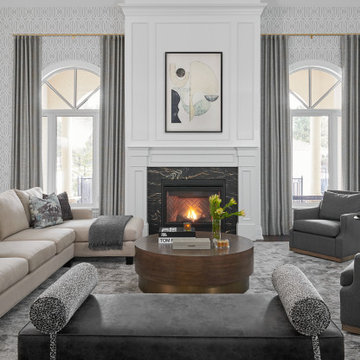
Immagine di un ampio soggiorno classico chiuso con pareti bianche, camino classico, cornice del camino in pietra e pannellatura
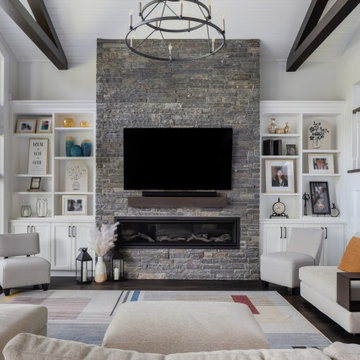
Idee per un grande soggiorno classico aperto con pareti bianche, parquet scuro, camino lineare Ribbon, cornice del camino in pietra, TV a parete, pavimento marrone, soffitto in perlinato e pannellatura
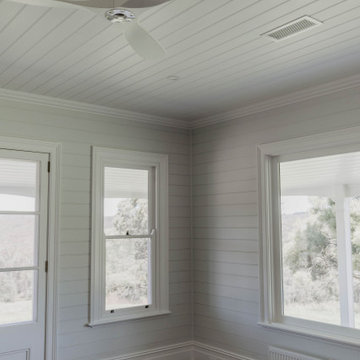
Idee per un soggiorno country con pareti grigie, parquet scuro, pavimento marrone e pannellatura
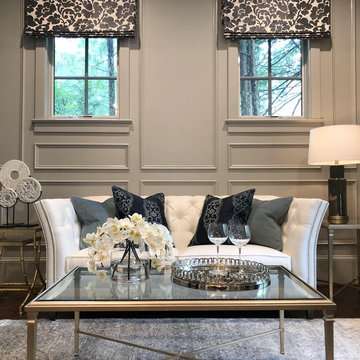
This paneled library is a cozy and inviting space that exudes classic elegance. The walls are painted in Benjamin Moore's Coventry Gray, which adds depth and warmth to the room. A glamorous white tufted sofa with silver nailheads serves as the centerpiece of the room, providing a comfortable spot for reading or relaxing.
Two navy blue chairs with hand-painted silver frames offer additional seating and a pop of color, while blue and gray floral valances and matching drapery add a touch of playfulness. A rectangular glass top coffee table with a champagne base provides a timeless and elegant accent to the room, while personal touches, such as decorative books and unique vases, add personality.
The paneled walls of the library create a cozy atmosphere, making it the perfect place to curl up with a good book or entertain guests. The combination of classic and modern design elements gives the space a unique and sophisticated feel, while the rich color palette and soft furnishings make it a comfortable and welcoming environment. Whether enjoying quiet evenings alone or entertaining friends and family, this library is a beautiful and functional space.
Soggiorni grigi con pannellatura - Foto e idee per arredare
5