Soggiorni grigi con cornice del camino in pietra ricostruita - Foto e idee per arredare
Filtra anche per:
Budget
Ordina per:Popolari oggi
21 - 40 di 304 foto
1 di 3

The family room fireplace tile and mantel surround were heavy and dark. A multicolored ledge stone lightens up the space and adds texture to the room. A reclaimed wood mantel was hand selected to give this fireplace a cool, rustic vibe. New carpet in a subtle pattern adds warmth and character to this family room refresh.
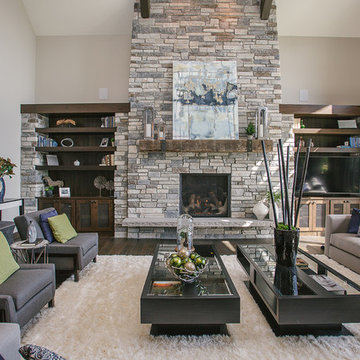
Modern family room with beautiful custom shelving.
Immagine di un soggiorno chic di medie dimensioni e aperto con pareti beige, parquet scuro, camino classico, cornice del camino in pietra ricostruita, TV autoportante e pavimento marrone
Immagine di un soggiorno chic di medie dimensioni e aperto con pareti beige, parquet scuro, camino classico, cornice del camino in pietra ricostruita, TV autoportante e pavimento marrone
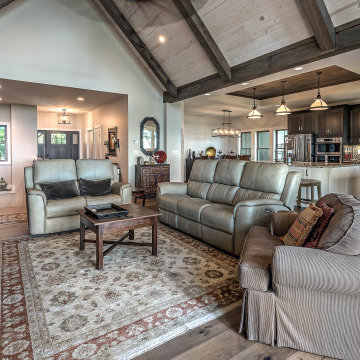
Open Family Room
Idee per un grande soggiorno american style con sala formale, parquet chiaro, camino classico, cornice del camino in pietra ricostruita, TV autoportante, pavimento marrone e soffitto a volta
Idee per un grande soggiorno american style con sala formale, parquet chiaro, camino classico, cornice del camino in pietra ricostruita, TV autoportante, pavimento marrone e soffitto a volta
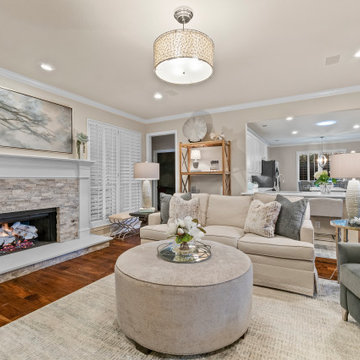
The fireplace was the focal point with gorgeous stacked stone, quartz hearth and birch wood logs. The custom furniture and beautiful art and rugs completed the look! The bookshelf and accessories gave the added touches to the warm, cozy room.
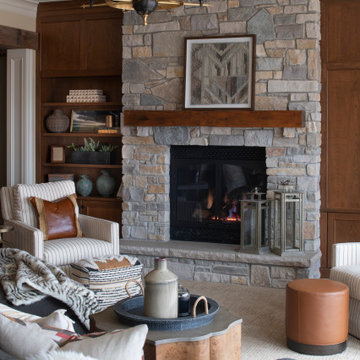
Remodeler: Michels Homes
Interior Design: Jami Ludens, Studio M Interiors
Cabinetry Design: Megan Dent, Studio M Kitchen and Bath
Photography: Scott Amundson Photography

This Great room is where the family spends a majority of their time. A large navy blue velvet sectional is extra deep for hanging out or watching movies. We layered floral pillows, color blocked pillows, and a vintage rug fragment turned decorative pillow on the sectional. The sunny yellow chairs flank the fireplace and an oversized custom gray leather cocktail ottoman does double duty as a coffee table and extra seating. The large wood tray warms up the cool color palette. A trio of openwork brass chandeliers are scaled for the large space. We created a vertical element in the room with stacked gray stone and installed a reclaimed timber as a mantel.

Entering the chalet, an open concept great room greets you. Kitchen, dining, and vaulted living room with wood ceilings create uplifting space to gather and connect. The living room features a vaulted ceiling, expansive windows, and upper loft with decorative railing panels.
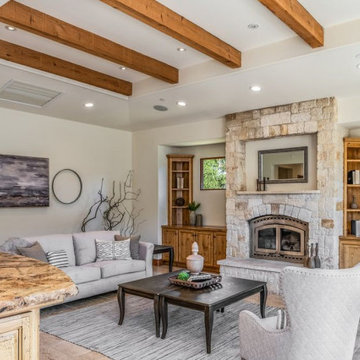
Esempio di un grande soggiorno tradizionale aperto con pareti beige, pavimento in terracotta, camino classico, cornice del camino in pietra ricostruita, TV a parete, pavimento beige e travi a vista
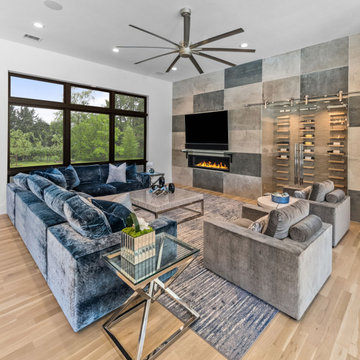
Idee per un grande soggiorno design aperto con pareti multicolore, parquet chiaro, camino lineare Ribbon, cornice del camino in pietra ricostruita e TV a parete
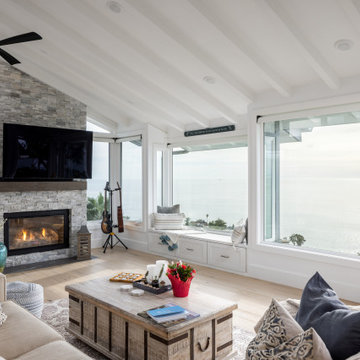
Idee per un soggiorno classico con pareti bianche, parquet chiaro, camino classico, cornice del camino in pietra ricostruita, TV a parete, pavimento beige, travi a vista e soffitto a volta

Esempio di un grande soggiorno chic aperto con pareti grigie, pavimento in laminato, camino classico, cornice del camino in pietra ricostruita, parete attrezzata e pavimento grigio
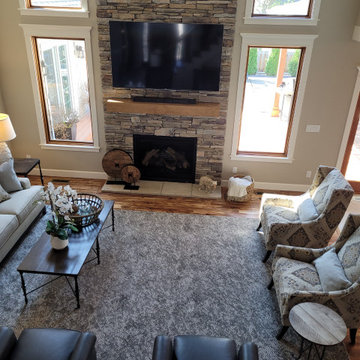
Family Room/ Living room Remodeled space
Foto di un grande soggiorno chic aperto con pareti grigie, pavimento in legno massello medio, camino classico, cornice del camino in pietra ricostruita, TV a parete, pavimento marrone e soffitto a volta
Foto di un grande soggiorno chic aperto con pareti grigie, pavimento in legno massello medio, camino classico, cornice del camino in pietra ricostruita, TV a parete, pavimento marrone e soffitto a volta
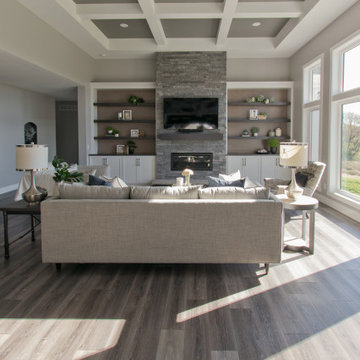
Luxury Vinyl Floors by Shaw, Tenacious HD in Cavern
Immagine di un soggiorno chic aperto con sala formale, pareti beige, pavimento in vinile, camino classico, cornice del camino in pietra ricostruita, TV a parete, pavimento marrone e soffitto a cassettoni
Immagine di un soggiorno chic aperto con sala formale, pareti beige, pavimento in vinile, camino classico, cornice del camino in pietra ricostruita, TV a parete, pavimento marrone e soffitto a cassettoni
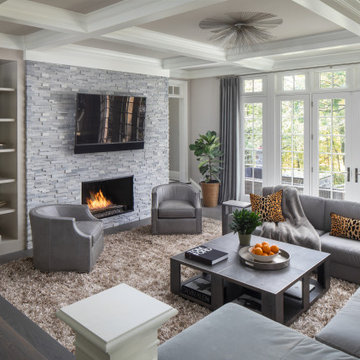
Ispirazione per un soggiorno tradizionale aperto con pareti grigie, parquet scuro, camino classico, cornice del camino in pietra ricostruita, TV a parete, pavimento marrone e soffitto a cassettoni

David Cousin Marsy
Immagine di un soggiorno industriale di medie dimensioni e aperto con pareti grigie, pavimento con piastrelle in ceramica, stufa a legna, cornice del camino in pietra ricostruita, porta TV ad angolo, pavimento grigio e pareti in mattoni
Immagine di un soggiorno industriale di medie dimensioni e aperto con pareti grigie, pavimento con piastrelle in ceramica, stufa a legna, cornice del camino in pietra ricostruita, porta TV ad angolo, pavimento grigio e pareti in mattoni
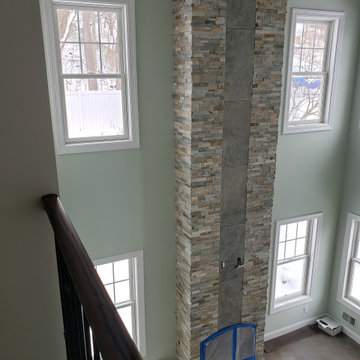
20 Foot Fireplace Stacked stone with Slate look tile as accent
Ispirazione per un ampio soggiorno chic con camino classico, cornice del camino in pietra ricostruita, TV a parete e soffitto a cassettoni
Ispirazione per un ampio soggiorno chic con camino classico, cornice del camino in pietra ricostruita, TV a parete e soffitto a cassettoni
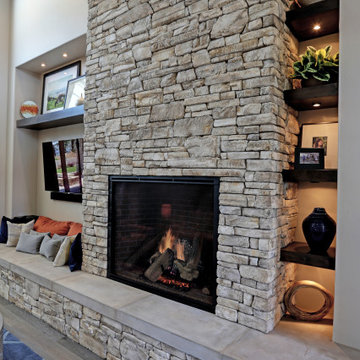
An expansive gathering space with deep, comfortable seating, piles of velvet pillows, a collection of interesting decor and fun art pieces. Custom made cushions add extra seating under the wall mounted television. A small seating area in the entry features custom leather chairs.

Foto di un soggiorno minimalista aperto con pareti bianche, camino lineare Ribbon, cornice del camino in pietra ricostruita, TV a parete e soffitto in legno
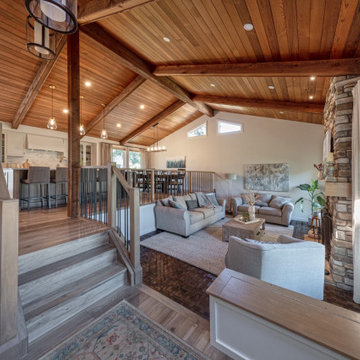
For this special renovation project, our clients had a clear vision of what they wanted their living space to end up looking like, and the end result is truly jaw-dropping. The main floor was completely refreshed and the main living area opened up. The existing vaulted cedar ceilings were refurbished, and a new vaulted cedar ceiling was added above the newly opened up kitchen to match. The kitchen itself was transformed into a gorgeous open entertaining area with a massive island and top-of-the-line appliances that any chef would be proud of. A unique venetian plaster canopy housing the range hood fan sits above the exclusive Italian gas range. The fireplace was refinished with a new wood mantle and stacked stone surround, becoming the centrepiece of the living room, and is complemented by the beautifully refinished parquet wood floors. New hardwood floors were installed throughout the rest of the main floor, and a new railings added throughout. The family room in the back was remodeled with another venetian plaster feature surrounding the fireplace, along with a wood mantle and custom floating shelves on either side. New windows were added to this room allowing more light to come in, and offering beautiful views into the large backyard. A large wrap around custom desk and shelves were added to the den, creating a very functional work space for several people. Our clients are super happy about their renovation and so are we! It turned out beautiful!
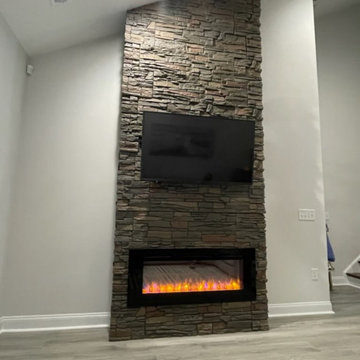
GenStone customer Michael wanted to add a new electric fireplace to his home and selected our Stratford Stacked Stone for an asymmetrical design. The fireplace stands out in the room, creating a visually stunning focal point.
Soggiorni grigi con cornice del camino in pietra ricostruita - Foto e idee per arredare
2