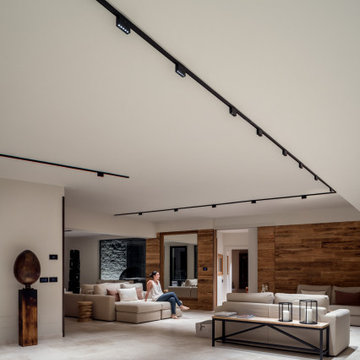Soggiorni grigi con boiserie - Foto e idee per arredare
Filtra anche per:
Budget
Ordina per:Popolari oggi
161 - 180 di 301 foto
1 di 3
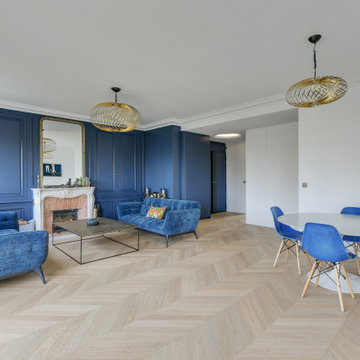
Ispirazione per un grande soggiorno contemporaneo aperto con pareti blu, parquet chiaro, camino classico, cornice del camino in pietra ricostruita, TV nascosta e boiserie
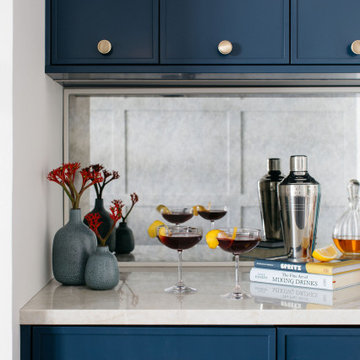
A high-rise living room with a view of Lake Michigan! The blues of the view outside inspired the palette for inside. The new wainscoting wall is clad in a blue/grey paint which provides the backdrop for the modern and clean-lined furnishings.
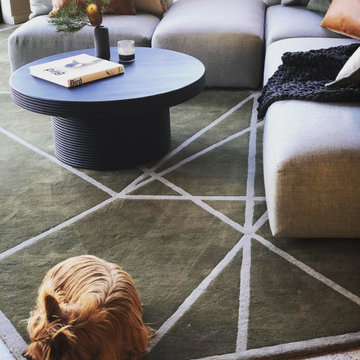
Communal lounge of 'The Retreat at Mt Cathedral', Buxton, Victoria by Studio Jung.
Esempio di un soggiorno design di medie dimensioni e aperto con pareti grigie, pavimento in cemento, camino bifacciale, cornice del camino in intonaco, pavimento grigio, soffitto in perlinato e boiserie
Esempio di un soggiorno design di medie dimensioni e aperto con pareti grigie, pavimento in cemento, camino bifacciale, cornice del camino in intonaco, pavimento grigio, soffitto in perlinato e boiserie
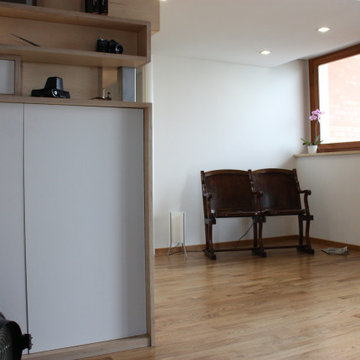
Soggiorno con soppalco e mobile/scala che racchiude una cassapanca, un piccolo armadio, un cassetto e una libreria
Immagine di un soggiorno moderno di medie dimensioni e aperto con libreria, pareti bianche, parquet chiaro, nessun camino, nessuna TV e boiserie
Immagine di un soggiorno moderno di medie dimensioni e aperto con libreria, pareti bianche, parquet chiaro, nessun camino, nessuna TV e boiserie
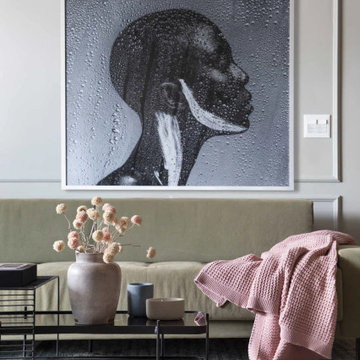
Example of a large minimalist formal and open concept integrated with dining room. Medium tone wood floor and brown floor living room design in Dallas, Texas with white walls, and wainscot paneling.
Wood dining table, neutral furnishing, linear lighting to bring and modern style. Open windows and timeless design.
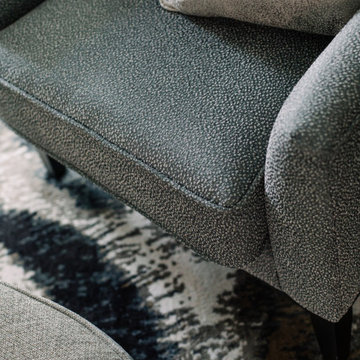
Bespoke Armchair and stool shown in this Luxury Sitting Room in Belfast. Includes cushions and hand made rug.
Foto di un grande soggiorno minimal con sala formale, pareti grigie, parquet scuro, camino classico, cornice del camino in pietra, parete attrezzata, pavimento marrone, soffitto ribassato e boiserie
Foto di un grande soggiorno minimal con sala formale, pareti grigie, parquet scuro, camino classico, cornice del camino in pietra, parete attrezzata, pavimento marrone, soffitto ribassato e boiserie
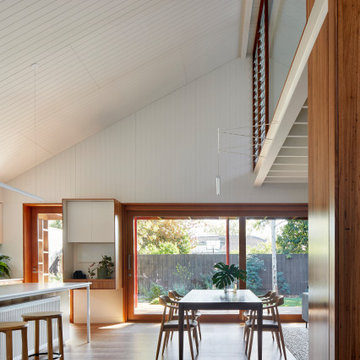
Periscope House draws light into a young family’s home, adding thoughtful solutions and flexible spaces to 1950s Art Deco foundations.
Our clients engaged us to undertake a considered extension to their character-rich home in Malvern East. They wanted to celebrate their home’s history while adapting it to the needs of their family, and future-proofing it for decades to come.
The extension’s form meets with and continues the existing roofline, politely emerging at the rear of the house. The tones of the original white render and red brick are reflected in the extension, informing its white Colorbond exterior and selective pops of red throughout.
Inside, the original home’s layout has been reimagined to better suit a growing family. Once closed-in formal dining and lounge rooms were converted into children’s bedrooms, supplementing the main bedroom and a versatile fourth room. Grouping these rooms together has created a subtle definition of zones: private spaces are nestled to the front, while the rear extension opens up to shared living areas.
A tailored response to the site, the extension’s ground floor addresses the western back garden, and first floor (AKA the periscope) faces the northern sun. Sitting above the open plan living areas, the periscope is a mezzanine that nimbly sidesteps the harsh afternoon light synonymous with a western facing back yard. It features a solid wall to the west and a glass wall to the north, emulating the rotation of a periscope to draw gentle light into the extension.
Beneath the mezzanine, the kitchen, dining, living and outdoor spaces effortlessly overlap. Also accessible via an informal back door for friends and family, this generous communal area provides our clients with the functionality, spatial cohesion and connection to the outdoors they were missing. Melding modern and heritage elements, Periscope House honours the history of our clients’ home while creating light-filled shared spaces – all through a periscopic lens that opens the home to the garden.
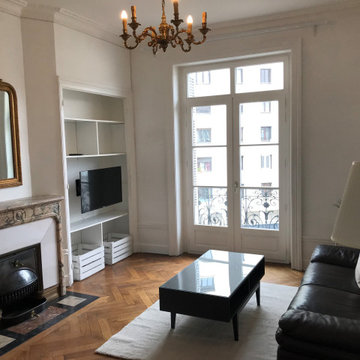
Immagine di un soggiorno classico di medie dimensioni e aperto con angolo bar, pareti bianche, parquet scuro, camino classico, cornice del camino in pietra, TV a parete, pavimento marrone e boiserie
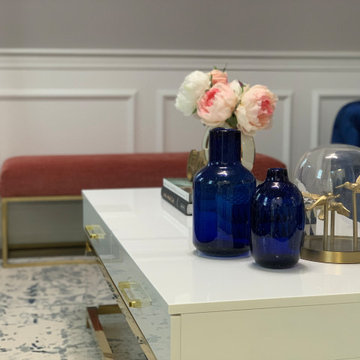
Esempio di un soggiorno minimalista aperto con sala formale, pareti grigie, pavimento in legno massello medio, pavimento grigio e boiserie
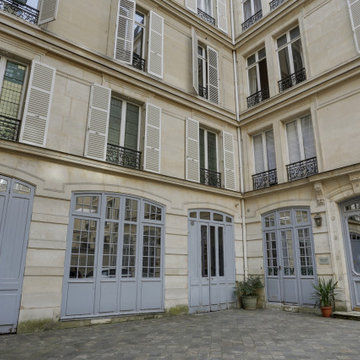
Rénovation d'une surface de bureaux de 250m², à deux pas des Champs-Elysées, rue de Marignan. Il s'agit d'un ancien appartement haussmannien composé de 7 grandes pièces.
Occupé pendant de nombreuses années par une société, nous l'avons récupéré "dans son jus" et entrepris une rénovation légère afin de pouvoir accueillir un nouveau locataire.
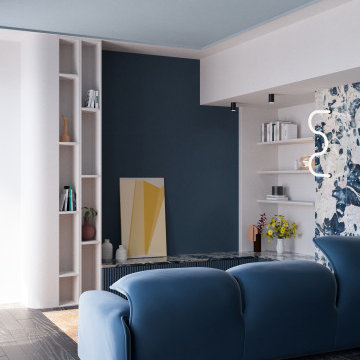
Rivoluzionando la planimetria esistente, abbiamo creato un flusso armonioso tra le diverse aree.
L’ampia cucina diventa il cuore pulsante dell’abitazione, un vero e proprio laboratorio culinario in cui si può sperimentare e creare ricette gourmet.
La zona living, con i suoi arredi di design e la luce naturale che penetra dalle ampie finestre, diventa lo spazio ideale per rilassarsi.
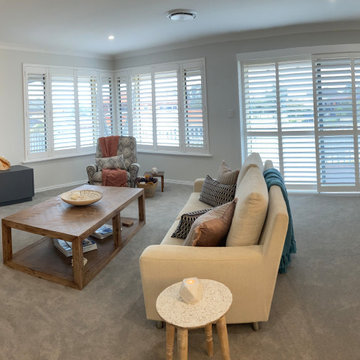
We chose matt and tactile rustic look finishes for our two -tone TV wall unit design. The vertical panel supporting the TV appears to differentiate between the void, and this exclusive sitting area. Ocean views can be seen through the plantation shutters, making this room the perfect spot for relaxation. We commissioned the re-upholstery of the client's recliner which started life as a nursing chair, so it can continue as favorite sitting for knitting. The herring bone detail of this timber coffee table is perfect in this setting and the carved timber bowl centerpiece, echos the geometrical patterns of the upholstery and soft furnishings. We found the perfect spot for a couple more vintage pieces from the client's collection.
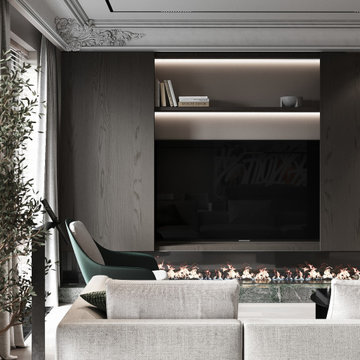
Ispirazione per un grande soggiorno tradizionale con sala formale, pareti beige, parquet chiaro, camino lineare Ribbon, cornice del camino in pietra, TV a parete, pavimento beige, soffitto ribassato e boiserie
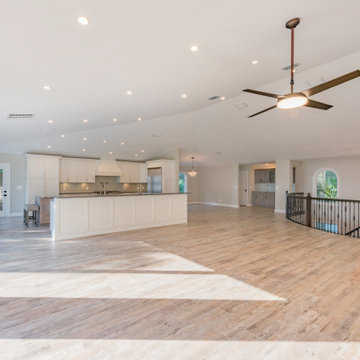
Esempio di un grande soggiorno minimal con pareti beige, pavimento in vinile, pavimento marrone, soffitto a volta e boiserie
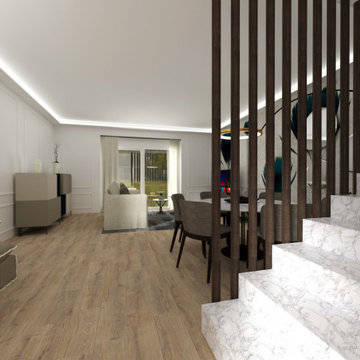
Comfort & Versatilità
Un unione perfetta per rendere unici gli spazi soggiorno - sala da pranzo, con collezione di sedute comode e avvolgenti proprio come i loro rivestimenti.
Arredare con i colori neutri è una strategia abbastanza sicura e versdtile versatile nel corso degli anni, anche con l’aggiornamento delle tendenze e delle preferenze personali.
Il modo migliore per rendere un ambiente neutro più interessante è aggiungere un elemento “wow!” nello spazio.
La tipologia di “wow!” dipende dai gusti personali: può essere un arredo oversize o accattivante, ma anche un’eccezionale opera d’arte, una fantastica lampada a sospensione, un tappeto audace o una carta da parati con un tocco di colore.
Qualunque cosa sia, tuttavia, deve adattarsi alla tua personalità e ai tuoi gusti perché altrimenti inizierai a sentire una sensazione strana, cioè che la stanza non è davvero tua.
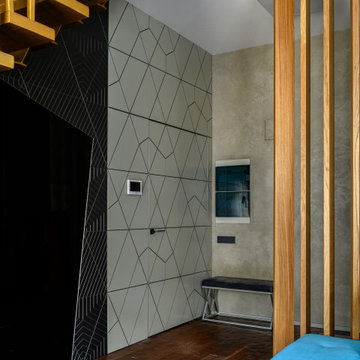
Благодаря продуманной форме и рисунку панелей, можно эффектно замостить любую поверхность, а также скрыть входную дверь.
Immagine di un grande soggiorno minimal aperto con sala formale, TV nascosta e boiserie
Immagine di un grande soggiorno minimal aperto con sala formale, TV nascosta e boiserie
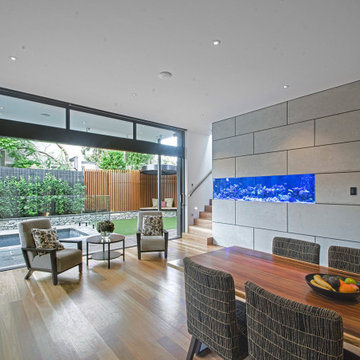
Spacious living area with feature aquarium.
Idee per un piccolo soggiorno minimalista aperto con pareti bianche, pavimento in legno massello medio, pavimento marrone e boiserie
Idee per un piccolo soggiorno minimalista aperto con pareti bianche, pavimento in legno massello medio, pavimento marrone e boiserie
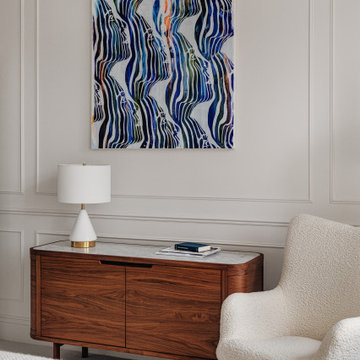
Maida Vale Apartment in Photos: A Visual Journey
Tucked away in the serene enclave of Maida Vale, London, lies an apartment that stands as a testament to the harmonious blend of eclectic modern design and traditional elegance, masterfully brought to life by Jolanta Cajzer of Studio 212. This transformative journey from a conventional space to a breathtaking interior is vividly captured through the lens of the acclaimed photographer, Tom Kurek, and further accentuated by the vibrant artworks of Kris Cieslak.
The apartment's architectural canvas showcases tall ceilings and a layout that features two cozy bedrooms alongside a lively, light-infused living room. The design ethos, carefully curated by Jolanta Cajzer, revolves around the infusion of bright colors and the strategic placement of mirrors. This thoughtful combination not only magnifies the sense of space but also bathes the apartment in a natural light that highlights the meticulous attention to detail in every corner.
Furniture selections strike a perfect harmony between the vivacity of modern styles and the grace of classic elegance. Artworks in bold hues stand in conversation with timeless timber and leather, creating a rich tapestry of textures and styles. The inclusion of soft, plush furnishings, characterized by their modern lines and chic curves, adds a layer of comfort and contemporary flair, inviting residents and guests alike into a warm embrace of stylish living.
Central to the living space, Kris Cieslak's artworks emerge as focal points of colour and emotion, bridging the gap between the tangible and the imaginative. Featured prominently in both the living room and bedroom, these paintings inject a dynamic vibrancy into the apartment, mirroring the life and energy of Maida Vale itself. The art pieces not only complement the interior design but also narrate a story of inspiration and creativity, making the apartment a living gallery of modern artistry.
Photographed with an eye for detail and a sense of spatial harmony, Tom Kurek's images capture the essence of the Maida Vale apartment. Each photograph is a window into a world where design, art, and light converge to create an ambience that is both visually stunning and deeply comforting.
This Maida Vale apartment is more than just a living space; it's a showcase of how contemporary design, when intertwined with artistic expression and captured through skilled photography, can create a home that is both a sanctuary and a source of inspiration. It stands as a beacon of style, functionality, and artistic collaboration, offering a warm welcome to all who enter.
Hashtags:
#JolantaCajzerDesign #TomKurekPhotography #KrisCieslakArt #EclecticModern #MaidaValeStyle #LondonInteriors #BrightAndBold #MirrorMagic #SpaceEnhancement #ModernMeetsTraditional #VibrantLivingRoom #CozyBedrooms #ArtInDesign #DesignTransformation #UrbanChic #ClassicElegance #ContemporaryFlair #StylishLiving #TrendyInteriors #LuxuryHomesLondon
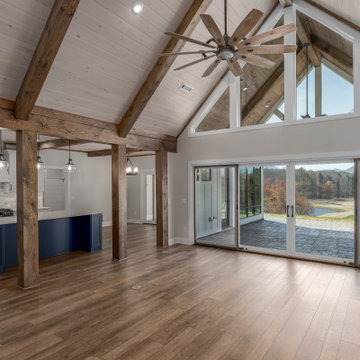
Farmhouse interior with traditional/transitional design elements. Accents include nickel gap wainscoting, tongue and groove ceilings, wood accent doors, wood beams, porcelain and marble tile, and LVP flooring
Soggiorni grigi con boiserie - Foto e idee per arredare
9
