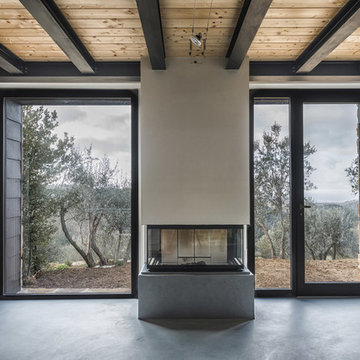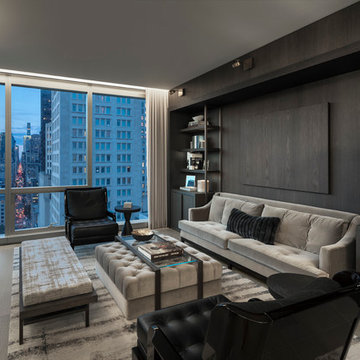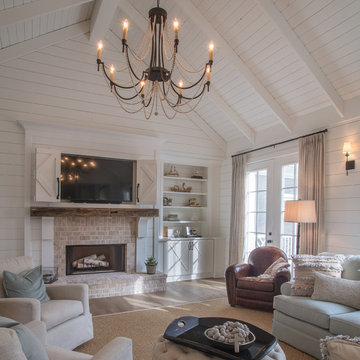Soggiorni grigi, color legno - Foto e idee per arredare
Filtra anche per:
Budget
Ordina per:Popolari oggi
41 - 60 di 245.627 foto
1 di 3

Ispirazione per un soggiorno country con sala formale, pareti bianche, pavimento in legno massello medio, camino classico, cornice del camino in cemento, nessuna TV e pavimento marrone

Photography: Dustin Halleck,
Home Builder: Middlefork Development, LLC,
Architect: Burns + Beyerl Architects
Ispirazione per un soggiorno tradizionale di medie dimensioni e aperto con sala formale, pareti grigie, parquet scuro, camino classico, cornice del camino in cemento, nessuna TV e pavimento marrone
Ispirazione per un soggiorno tradizionale di medie dimensioni e aperto con sala formale, pareti grigie, parquet scuro, camino classico, cornice del camino in cemento, nessuna TV e pavimento marrone

This custom built-in entertainment center features white shaker cabinetry accented by white oak shelves with integrated lighting and brass hardware. The electronics are contained in the lower door cabinets with select items like the wifi router out on the countertop on the left side and a Sonos sound bar in the center under the TV. The TV is mounted on the back panel and wires are in a chase down to the lower cabinet. The side fillers go down to the floor to give the wall baseboards a clean surface to end against.

The Living Room furnishings include custom window treatments, Lee Industries arm chairs and sofa, an antique Persian carpet, and a custom leather ottoman. The paint color is Sherwin Williams Antique White.
Project by Portland interior design studio Jenni Leasia Interior Design. Also serving Lake Oswego, West Linn, Vancouver, Sherwood, Camas, Oregon City, Beaverton, and the whole of Greater Portland.
For more about Jenni Leasia Interior Design, click here: https://www.jennileasiadesign.com/
To learn more about this project, click here:
https://www.jennileasiadesign.com/crystal-springs

Lavish Transitional living room with soaring white geometric (octagonal) coffered ceiling and panel molding. The room is accented by black architectural glazing and door trim. The second floor landing/balcony, with glass railing, provides a great view of the two story book-matched marble ribbon fireplace.
Architect: Hierarchy Architecture + Design, PLLC
Interior Designer: JSE Interior Designs
Builder: True North
Photographer: Adam Kane Macchia

Featuring one of our favorite fireplace options complete with floor to ceiling shiplap, a modern mantel, optional build in cabinets and stained wood shelves. This firepalce is finished in a custom enamel color Sherwin Williams 7016 Mindful Gray.

Mountain Peek is a custom residence located within the Yellowstone Club in Big Sky, Montana. The layout of the home was heavily influenced by the site. Instead of building up vertically the floor plan reaches out horizontally with slight elevations between different spaces. This allowed for beautiful views from every space and also gave us the ability to play with roof heights for each individual space. Natural stone and rustic wood are accented by steal beams and metal work throughout the home.
(photos by Whitney Kamman)
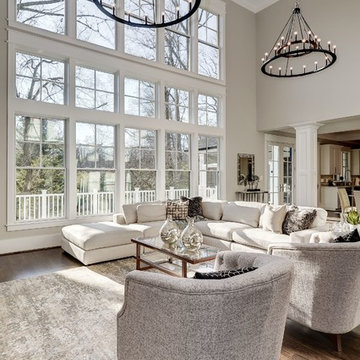
Foto di un soggiorno classico aperto con pareti grigie, parquet scuro e pavimento marrone

photo by Chad Mellon
Idee per un grande soggiorno costiero aperto con pareti bianche, parquet chiaro, soffitto a volta, soffitto in legno e pareti in perlinato
Idee per un grande soggiorno costiero aperto con pareti bianche, parquet chiaro, soffitto a volta, soffitto in legno e pareti in perlinato
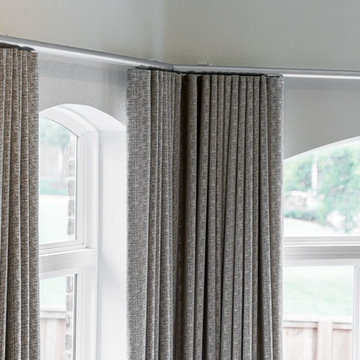
The perfect finishing touch to this two story family room. Ripple fold drapery panels are easily opened and closed for privacy. Custom finished platinum drapery hardware.

Gorgeous Modern Waterfront home with concrete floors,
walls of glass, open layout, glass stairs,
Ispirazione per un grande soggiorno design aperto con pareti bianche, pavimento in cemento, sala formale, camino classico, cornice del camino piastrellata, nessuna TV e pavimento grigio
Ispirazione per un grande soggiorno design aperto con pareti bianche, pavimento in cemento, sala formale, camino classico, cornice del camino piastrellata, nessuna TV e pavimento grigio

Brad Montgomery tym Homes
Esempio di un grande soggiorno tradizionale aperto con camino classico, cornice del camino in pietra, TV a parete, pareti bianche, pavimento in legno massello medio, pavimento marrone e tappeto
Esempio di un grande soggiorno tradizionale aperto con camino classico, cornice del camino in pietra, TV a parete, pareti bianche, pavimento in legno massello medio, pavimento marrone e tappeto

Martha O'Hara Interiors, Interior Design & Photo Styling | Corey Gaffer, Photography | Please Note: All “related,” “similar,” and “sponsored” products tagged or listed by Houzz are not actual products pictured. They have not been approved by Martha O’Hara Interiors nor any of the professionals credited. For information about our work, please contact design@oharainteriors.com.
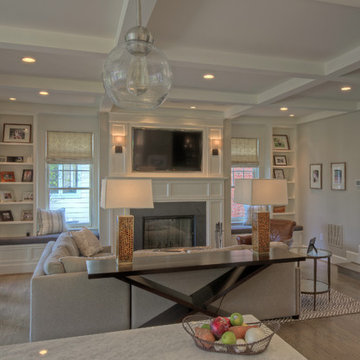
Fireplace/TV wall with flanking built-in window seats & shelves
Idee per un soggiorno tradizionale di medie dimensioni e aperto con pareti grigie, parquet chiaro, camino classico e TV a parete
Idee per un soggiorno tradizionale di medie dimensioni e aperto con pareti grigie, parquet chiaro, camino classico e TV a parete

The media room features a wool sectional and a pair of vintage Milo Baughman armchairs reupholstered in a snappy green velvet. All upholstered items were made with natural latex cushions wrapped in organic wool in order to eliminate harmful chemicals for our eco and health conscious clients (who were passionate about green interior design). An oversized table functions as a desk or a serving table when our clients entertain large parties.
Thomas Kuoh Photography
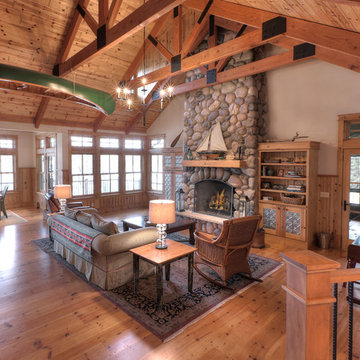
Curl up by the fire in this warm open floor plan while you look over the lake.
Jason Hulet Photography
Idee per un soggiorno classico di medie dimensioni e aperto con pareti beige, pavimento in legno massello medio, camino classico, cornice del camino in pietra e TV nascosta
Idee per un soggiorno classico di medie dimensioni e aperto con pareti beige, pavimento in legno massello medio, camino classico, cornice del camino in pietra e TV nascosta
Soggiorni grigi, color legno - Foto e idee per arredare
3
