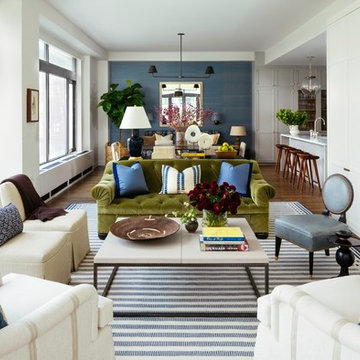Soggiorni grandi grigi - Foto e idee per arredare
Filtra anche per:
Budget
Ordina per:Popolari oggi
141 - 160 di 19.716 foto
1 di 3
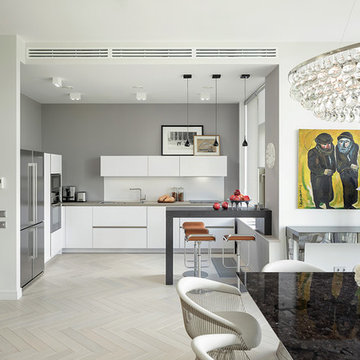
Вид на кухню Rational из столовой
Антон Базалийский
Esempio di un grande soggiorno contemporaneo aperto con pareti bianche, pavimento beige, sala formale e parquet chiaro
Esempio di un grande soggiorno contemporaneo aperto con pareti bianche, pavimento beige, sala formale e parquet chiaro
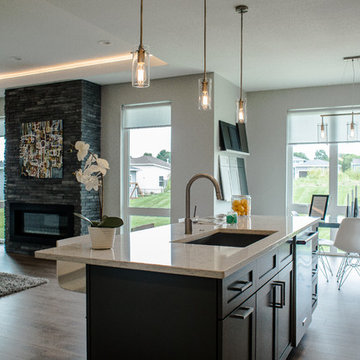
L. Lennon Photography
www.llennonphotography.com
Immagine di un grande soggiorno design aperto con pareti grigie, pavimento in legno massello medio, camino classico, cornice del camino in pietra, nessuna TV e pavimento marrone
Immagine di un grande soggiorno design aperto con pareti grigie, pavimento in legno massello medio, camino classico, cornice del camino in pietra, nessuna TV e pavimento marrone

Rebecca Purdy Design | Toronto Interior Design | Entire Home Renovation | Architect Endes Design Inc. | Contractor Doug Householder | Photography Leeworkstudio, Katrina Lee
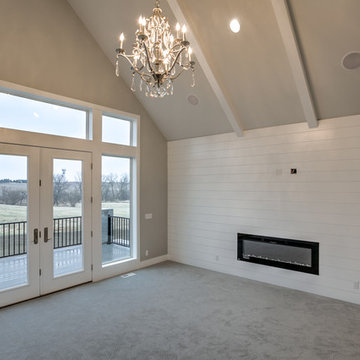
Esempio di un grande soggiorno country chiuso con sala formale, pareti beige, parquet scuro, nessun camino, cornice del camino in pietra, nessuna TV e pavimento marrone

Giovanni Photography
Foto di un grande soggiorno classico aperto con pareti grigie, parquet scuro, camino lineare Ribbon, cornice del camino in metallo, TV a parete e pavimento marrone
Foto di un grande soggiorno classico aperto con pareti grigie, parquet scuro, camino lineare Ribbon, cornice del camino in metallo, TV a parete e pavimento marrone
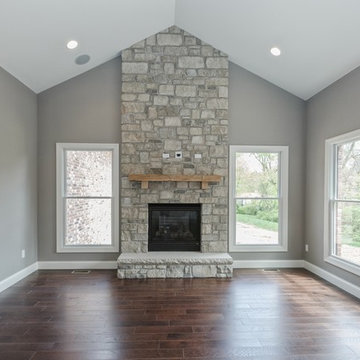
Esempio di un grande soggiorno american style aperto con pareti grigie, pavimento in legno massello medio, camino classico, cornice del camino in pietra e pavimento marrone
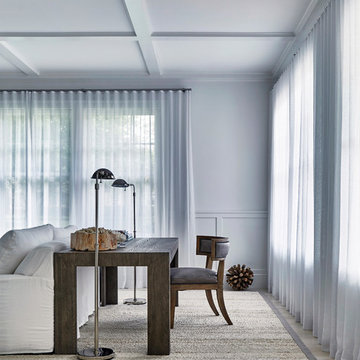
Architectural Advisement & Interior Design by Chango & Co.
Architecture by Thomas H. Heine
Photography by Jacob Snavely
See the story in Domino Magazine

Foto di un grande soggiorno tradizionale aperto con pareti grigie, parquet scuro, camino classico, cornice del camino in pietra e parete attrezzata
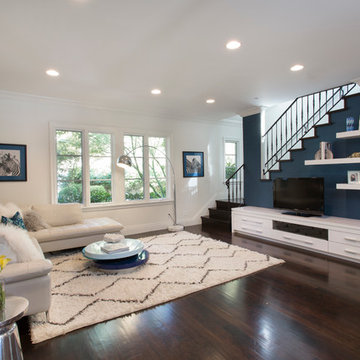
Foto di un grande soggiorno contemporaneo stile loft con pareti blu, parquet scuro e TV autoportante
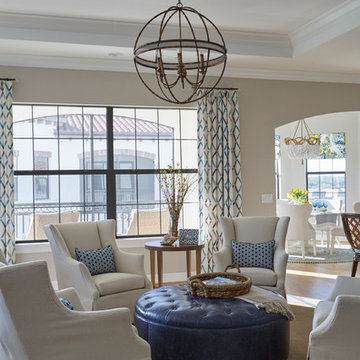
We began this beautiful project at the pre-build stage with our clients and managed it from beginning to end. This project is luxury condo living on a golf course. Our client loved all shades of blues, and we incorporated them in each and every room throughout the home. The classy furnishings and cozy decor create a warm, inviting ambience. At the reveal, the wife shared that "I feel like Barbie, and this is my DREAMHOUSE!"
---
Pamela Harvey Interiors offers interior design services in St. Petersburg and Tampa, and throughout Florida’s Suncoast area, from Tarpon Springs to Naples, including Bradenton, Lakewood Ranch, and Sarasota.
For more about Pamela Harvey Interiors, see here: https://www.pamelaharveyinteriors.com/
To learn more about this project, see here: https://www.pamelaharveyinteriors.com/portfolio-galleries/naples-golf-course-overlook-naples-fl
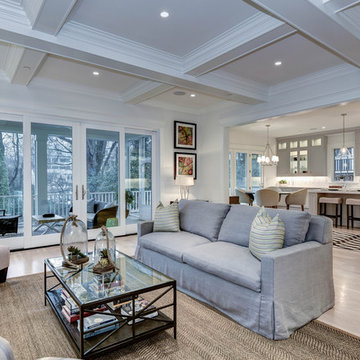
A kitchen remodel for a Ferguson Bath, Kitchen & Lighting Gallery client in Rockville, MD. Cabinet design provided by Jan Zhuge, Cabinet Designer for Ferguson Bath, Kitchen & Lighting Gallery.
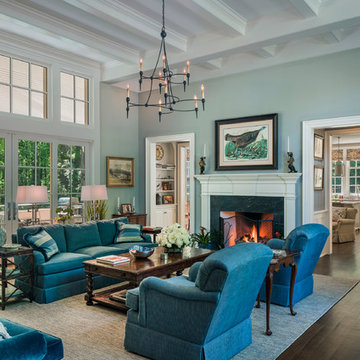
tom crane photography
Esempio di un grande soggiorno chic aperto con pareti blu, camino classico, cornice del camino in legno, nessuna TV e pavimento in legno massello medio
Esempio di un grande soggiorno chic aperto con pareti blu, camino classico, cornice del camino in legno, nessuna TV e pavimento in legno massello medio
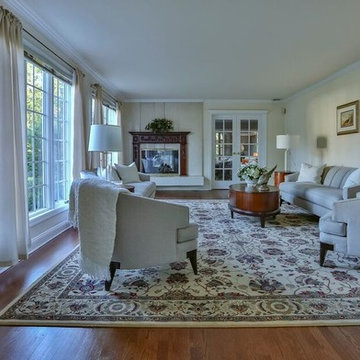
Foto di un grande soggiorno chic chiuso con pareti bianche, pavimento in legno massello medio, camino classico, cornice del camino in legno, nessuna TV e pavimento marrone
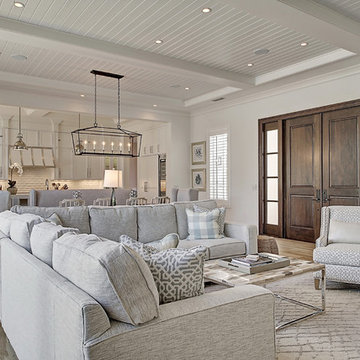
Idee per un grande soggiorno tradizionale aperto con pareti bianche, parquet chiaro, nessun camino, TV autoportante e pavimento marrone
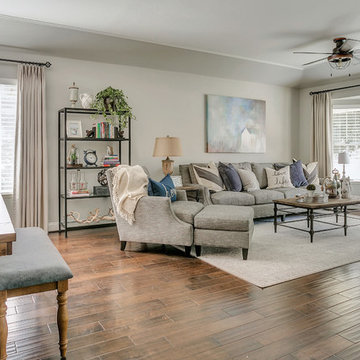
RUSTIC GLAM
Time Frame: 5 Weeks // Budget: $16,000 // Design Fee: $1,250
After purchasing a new home in north Upland, this young couple enlisted me to help create a warm, relaxing environment in their living/dining space. They didn’t want anything too fussy or formal. They wanted a comfortable space to entertain, play cards and watch TV. I had a good foundation of dark wood floors and grey walls to work with. Everything else was newly purchased. Instead of a formal dining room, they requested a more relaxed space to hang out with friends. I had a custom L-shaped banquette made in a slate blue velvet and a glamorous statement chandelier installed for a wow factor. The bench came as part of the table set, but I had it reupholstered in the same fabric as the banquette. A ceiling fan and a new entry light were installed to reinforce the rustic vibe. Elegant, yet comfortable furnishings were purchased, custom 2 finger pleat drapes in an oatmeal fabric were hung, and accessories and decor were layered in to create a “lived-in” feeling. Overall, the space is now a great place to relax and hang out with family and friends.

Prior to remodeling, this spacious great room was reminiscent of the 1907’s in both its furnishings and window treatments. While the view from the room is spectacular with windows that showcase a beautiful pond and a large expanse of land with a horse barn, the interior was dated.
Our client loved his space, but knew it needed an update. Before the remodel began, there was a wall that separated the kitchen from the great room. The client desired a more open and fluid floor plan. Arlene Ladegaard, principle designer of Design Connection, Inc., was contacted to help achieve his dreams of creating an open and updated space.
Arlene designed a space that is transitional in style. She used an updated color palette of gray tons to compliment the adjoining kitchen. By opening the space up and unifying design styles throughout, the blending of the two rooms becomes seamless.
Comfort was the primary consideration in selecting the sectional as the client wanted to be able to sit at length for leisure and TV viewing. The side tables are a dark wood that blends beautifully with the newly installed dark wood floors, the windows are dressed in simple treatments of gray linen with navy accents, for the perfect final touch.
With regard to artwork and accessories, Arlene spent many hours at outside markets finding just the perfect accessories to compliment all the furnishings. With comfort and function in mind, each welcoming seat is flanked by a surface for setting a drink – again, making it ideal for entertaining.
Design Connection, Inc. of Overland Park provided the following for this project: space plans, furniture, window treatments, paint colors, wood floor selection, tile selection and design, lighting, artwork and accessories, and as the project manager, Arlene Ladegaard oversaw installation of all the furnishings and materials.
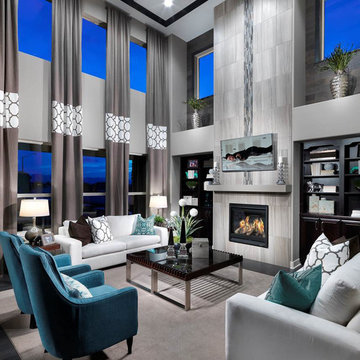
Eric Lucero Photography
Esempio di un grande soggiorno minimal aperto con pareti grigie, camino classico, cornice del camino piastrellata e TV a parete
Esempio di un grande soggiorno minimal aperto con pareti grigie, camino classico, cornice del camino piastrellata e TV a parete
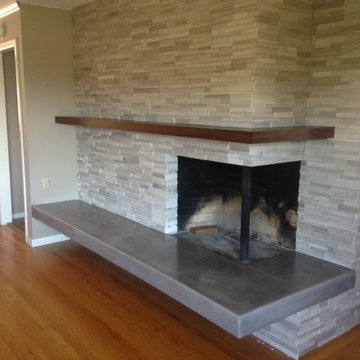
The floating mantel was made to wrap around the side of the corner fireplace.
Ispirazione per un grande soggiorno moderno aperto con sala formale, pareti grigie, pavimento in legno massello medio, camino ad angolo, cornice del camino in pietra e nessuna TV
Ispirazione per un grande soggiorno moderno aperto con sala formale, pareti grigie, pavimento in legno massello medio, camino ad angolo, cornice del camino in pietra e nessuna TV
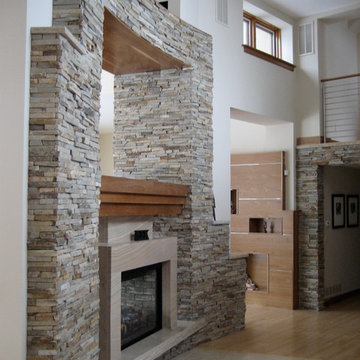
Foto di un grande soggiorno minimalista aperto con sala formale, pareti bianche, parquet chiaro, camino bifacciale e cornice del camino in pietra
Soggiorni grandi grigi - Foto e idee per arredare
8
