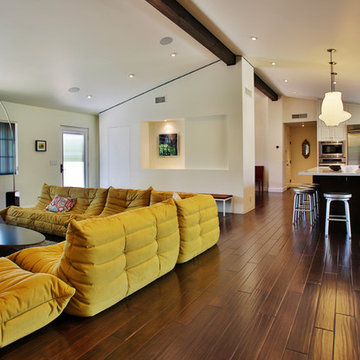Soggiorni grandi gialli - Foto e idee per arredare
Filtra anche per:
Budget
Ordina per:Popolari oggi
161 - 180 di 1.076 foto
1 di 3
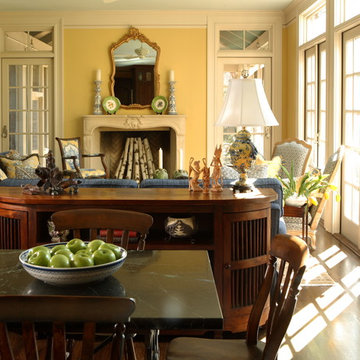
Foto di un grande soggiorno classico aperto con sala formale, pareti gialle, pavimento in legno massello medio, camino classico, cornice del camino in pietra, nessuna TV e pavimento marrone
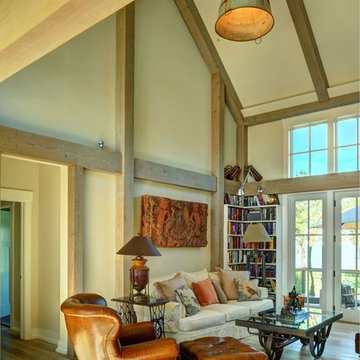
Living Room Fireplace
Chris Foster Photography
Idee per un grande soggiorno country aperto con pareti beige, parquet chiaro, camino bifacciale, cornice del camino in mattoni e TV a parete
Idee per un grande soggiorno country aperto con pareti beige, parquet chiaro, camino bifacciale, cornice del camino in mattoni e TV a parete
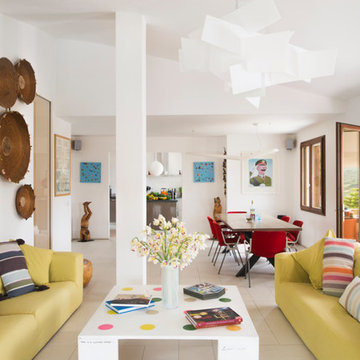
Client: CV Villas
Photographer: Henry Woide
Portfolio: www.henrywoide.co.uk
Immagine di un grande soggiorno contemporaneo chiuso con sala formale, pareti bianche, pavimento con piastrelle in ceramica, nessun camino e nessuna TV
Immagine di un grande soggiorno contemporaneo chiuso con sala formale, pareti bianche, pavimento con piastrelle in ceramica, nessun camino e nessuna TV
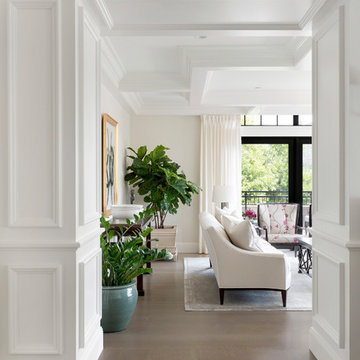
Spacecrafting Photography
Esempio di un grande soggiorno tradizionale con sala formale, pareti bianche, parquet scuro, pavimento marrone, soffitto a cassettoni e pannellatura
Esempio di un grande soggiorno tradizionale con sala formale, pareti bianche, parquet scuro, pavimento marrone, soffitto a cassettoni e pannellatura
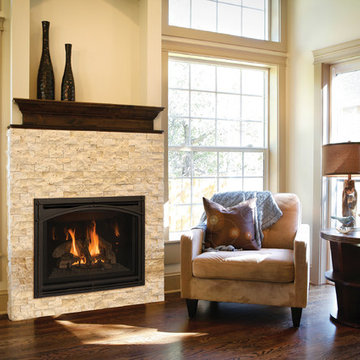
The 'Thief River Falls' will provide spectacular flames. Why not cozy up to our 'Thief River Falls' on a cold night with a good book?
Immagine di un grande soggiorno country aperto con pareti beige, parquet scuro, cornice del camino in pietra, nessuna TV e camino classico
Immagine di un grande soggiorno country aperto con pareti beige, parquet scuro, cornice del camino in pietra, nessuna TV e camino classico
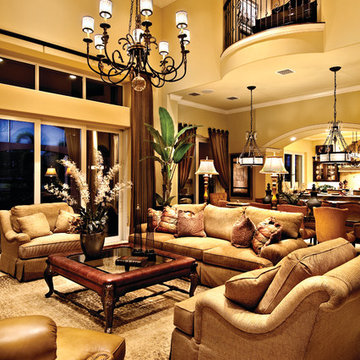
The Sater Design Collection's luxury, Mediterranean home plan "Gabriella" (Plan #6961). saterdesign.com
Idee per un grande soggiorno mediterraneo aperto con pareti gialle, pavimento in travertino, nessun camino e parete attrezzata
Idee per un grande soggiorno mediterraneo aperto con pareti gialle, pavimento in travertino, nessun camino e parete attrezzata
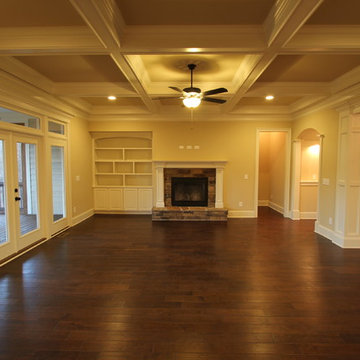
Foto di un grande soggiorno tradizionale aperto con pareti beige, parquet scuro, camino classico e cornice del camino in pietra
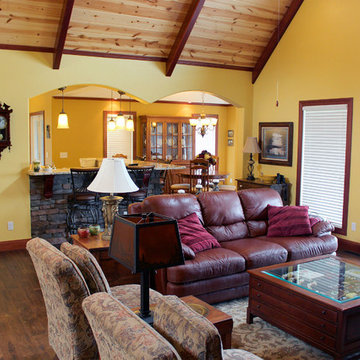
Arched windows and arches in the covered front porch complement the gable peaks on the façade of this stylish Craftsman home with stone and siding exterior and partial, finished walkout basement.
Designed for sloping lots, this home positions its common living areas and master suite on the first floor and a generous recreation room and two family bedrooms on the lower level. A cathedral ceiling expands the foyer and great room, while the dining room and master bedroom and bath enjoy elegant tray ceilings. The island kitchen is open to the great room, dining room and breakfast area and features a nearby walk-in pantry.
With a bay window and back-porch access, the master suite boasts dual walk-ins and a luxurious bath. Downstairs, two bedrooms and baths flank the recreation room with fireplace and wet bar.
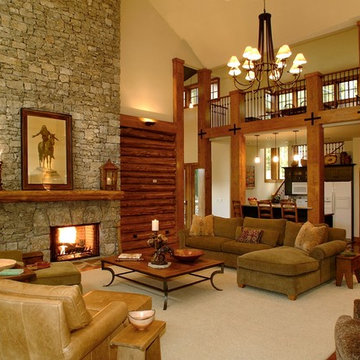
Idee per un grande soggiorno rustico aperto con sala formale, pareti beige, parquet scuro, camino classico, cornice del camino in pietra e nessuna TV
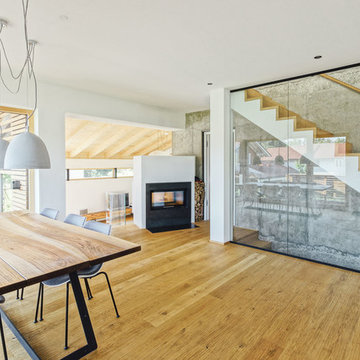
Esempio di un grande soggiorno minimal stile loft con sala formale, pareti bianche, parquet chiaro, stufa a legna, cornice del camino in metallo, TV nascosta e pavimento marrone
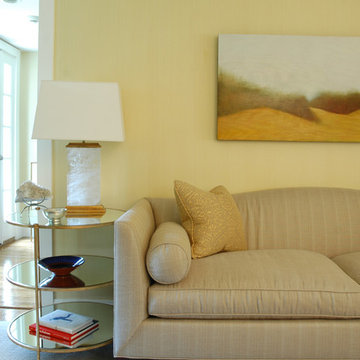
Original oil painting above sofa inspires color palette. Linen embroidered with raised jute pattern on custom ottoman.
Photo Credit: Betsy Bassett
Idee per un grande soggiorno tradizionale chiuso con pareti gialle, pavimento in legno massello medio, pavimento marrone e sala formale
Idee per un grande soggiorno tradizionale chiuso con pareti gialle, pavimento in legno massello medio, pavimento marrone e sala formale
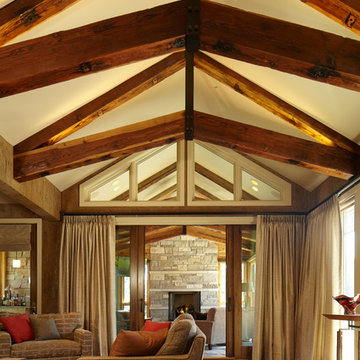
Jeffrey Bebee Photography
Foto di un grande soggiorno tradizionale aperto con pareti marroni, camino classico e cornice del camino in pietra
Foto di un grande soggiorno tradizionale aperto con pareti marroni, camino classico e cornice del camino in pietra
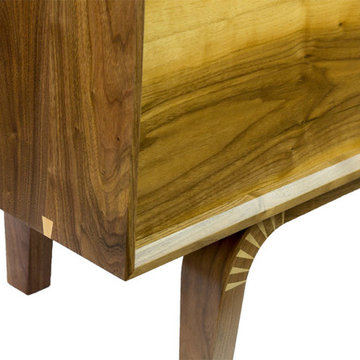
This solid walnut media center can proudly be the center of attention in any living room. The legs definitely steal the show. The meticulous process of cutting, steaming, and bending the wood can only be done by hand with extreme care and skill. They make this piece truly unique. The doors are made from a continuous piece of wood so when they are open you will see that the grain flows from one side to the other, just one of the many meticulous details in which we take pride.
Mitered edge joints highlight the continuous grain that flows from the top of the piece down the side.
Contrasting maple dovetails add strength and demonstrate the precision and craftsmanship in the construction of this piece. Handmade in San Diego, California.
Like all of our furniture, the solid hardwood and construction practices make it built to be enjoyed for generation
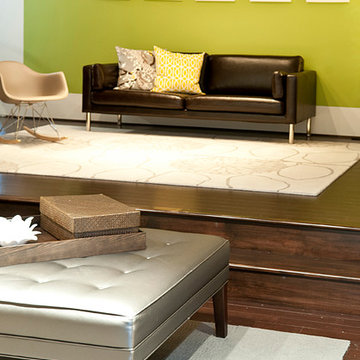
Esempio di un grande soggiorno moderno aperto con sala formale, pareti verdi, parquet scuro, nessun camino e nessuna TV
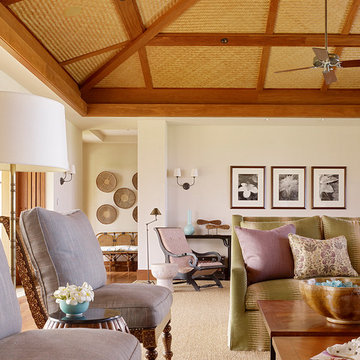
Matthew Millman Photography
Ispirazione per un grande soggiorno tropicale aperto con pareti beige e parquet scuro
Ispirazione per un grande soggiorno tropicale aperto con pareti beige e parquet scuro
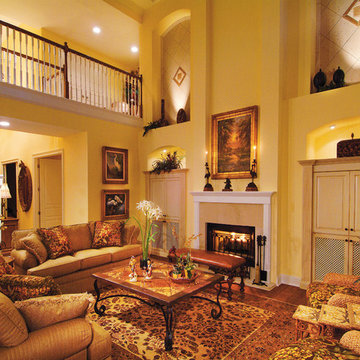
Great Room. The Sater Design Collection's luxury, farmhouse home plan "Cadenwood" (Plan #7076). saterdesign.com
Immagine di un grande soggiorno country aperto con pareti gialle, pavimento in legno massello medio, camino classico, cornice del camino piastrellata e TV nascosta
Immagine di un grande soggiorno country aperto con pareti gialle, pavimento in legno massello medio, camino classico, cornice del camino piastrellata e TV nascosta
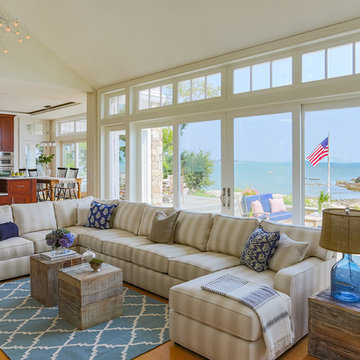
Immagine di un grande soggiorno stile marinaro aperto con pareti bianche, parquet chiaro, camino classico, cornice del camino in pietra, TV a parete e pavimento marrone
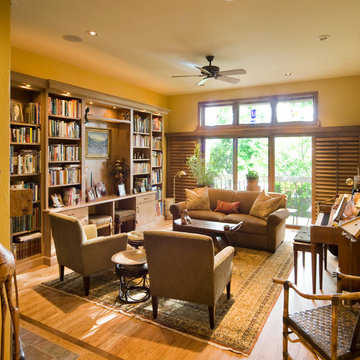
Philip Wegener Photography
A redone living room in a 1983 Cherry Creek townhome. Carpet was replaced with oak with an inset walnut border, and the main feature of the room is a new built in opposite the piano.
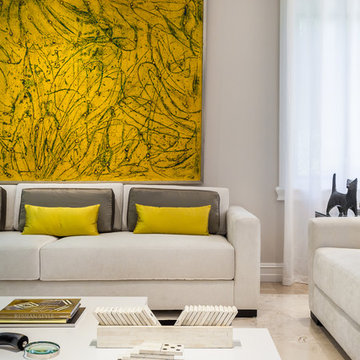
Emilio Collavino
Foto di un grande soggiorno classico chiuso con sala formale, pavimento in marmo, nessuna TV, pareti grigie e nessun camino
Foto di un grande soggiorno classico chiuso con sala formale, pavimento in marmo, nessuna TV, pareti grigie e nessun camino
Soggiorni grandi gialli - Foto e idee per arredare
9
