Soggiorni grandi gialli - Foto e idee per arredare
Filtra anche per:
Budget
Ordina per:Popolari oggi
141 - 160 di 1.076 foto
1 di 3

Foto di un grande soggiorno tradizionale aperto con pareti bianche, moquette, camino classico, cornice del camino in legno, TV a parete e tappeto
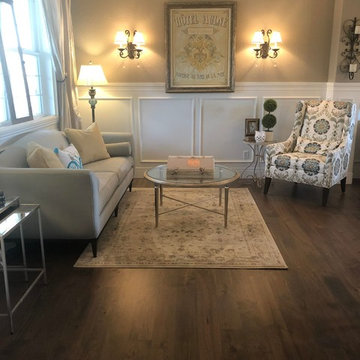
This home was updated simply muting the very shiny, reddish orange American Cherry floors to a greige color and an updated matte finish.
Esempio di un grande soggiorno chic aperto con sala formale, pareti grigie, parquet chiaro, camino classico, cornice del camino in legno, nessuna TV e pavimento marrone
Esempio di un grande soggiorno chic aperto con sala formale, pareti grigie, parquet chiaro, camino classico, cornice del camino in legno, nessuna TV e pavimento marrone
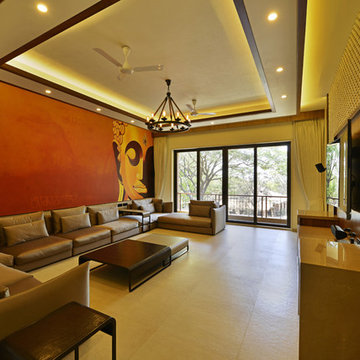
Family Room
PC:PRASHANT BHAT
Immagine di un grande soggiorno etnico con pareti multicolore e pavimento beige
Immagine di un grande soggiorno etnico con pareti multicolore e pavimento beige
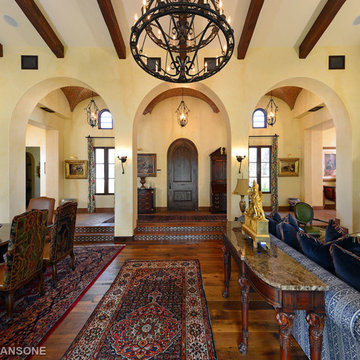
Foto di un grande soggiorno mediterraneo aperto con sala formale, pareti beige e pavimento in legno massello medio
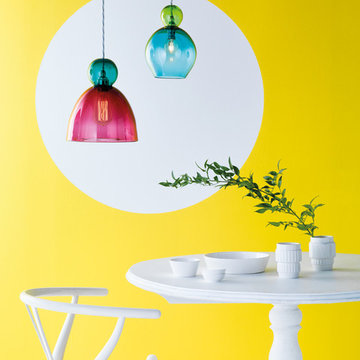
With a silhouette similar to that of Russia’s Matryoshka
dolls, these lights aren’t shy to show off their dancing colours. Hung as a pair or on their own, the Oshka Lights are a striking piece for any room.
There are 21 different Curiousa colours of glass to choose from, 6 different colours of flex and 4 different fitting finishes… Take a look or request a sample pack.
Designed and hand-blown to order in the UK.
Delivery 6 weeks unless otherwise arranged.
Pictured here (from left to right): Large Oshka in Teal and Ruby and Medium Oshka in Emerald and Turkish Blue
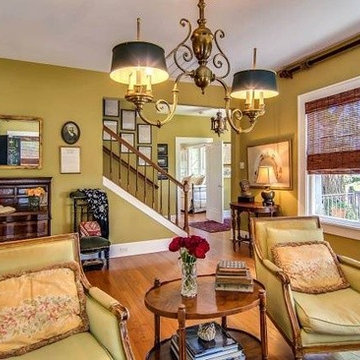
Formal Living room of 1928 Alamo Heights home centered around antiques
Immagine di un grande soggiorno boho chic aperto con libreria, pareti verdi, pavimento in legno massello medio, camino classico, cornice del camino in pietra e TV nascosta
Immagine di un grande soggiorno boho chic aperto con libreria, pareti verdi, pavimento in legno massello medio, camino classico, cornice del camino in pietra e TV nascosta
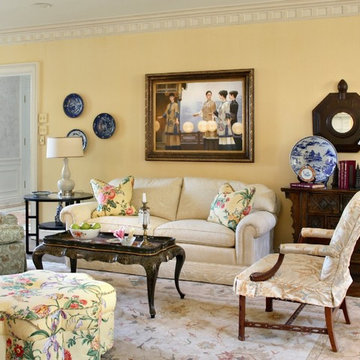
Esempio di un grande soggiorno chic chiuso con sala formale, pareti gialle, parquet scuro, camino classico, cornice del camino in pietra e nessuna TV
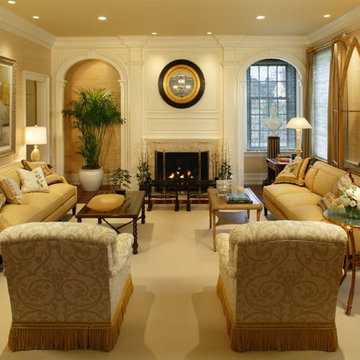
Idee per un grande soggiorno tradizionale chiuso con sala formale, pareti beige, pavimento in legno massello medio, camino classico e cornice del camino in pietra

The sleek chandelier is an exciting focal point in this space while the open concept keeps the space informal and great for entertaining guests.
Photography by John Richards
---
Project by Wiles Design Group. Their Cedar Rapids-based design studio serves the entire Midwest, including Iowa City, Dubuque, Davenport, and Waterloo, as well as North Missouri and St. Louis.
For more about Wiles Design Group, see here: https://wilesdesigngroup.com/
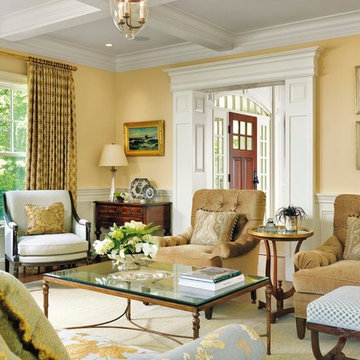
Richard Mandelkorn
Ispirazione per un grande soggiorno classico chiuso con sala formale, pareti gialle, pavimento in legno massello medio, nessun camino, nessuna TV e pavimento marrone
Ispirazione per un grande soggiorno classico chiuso con sala formale, pareti gialle, pavimento in legno massello medio, nessun camino, nessuna TV e pavimento marrone
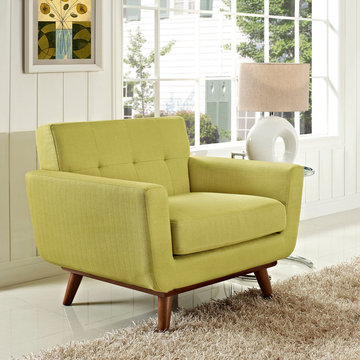
Foto di un grande soggiorno moderno chiuso con pareti bianche e pavimento in gres porcellanato
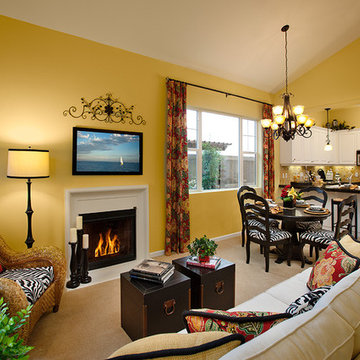
Great room - living in small spaces!
Idee per un grande soggiorno eclettico con pareti gialle, camino classico e TV a parete
Idee per un grande soggiorno eclettico con pareti gialle, camino classico e TV a parete
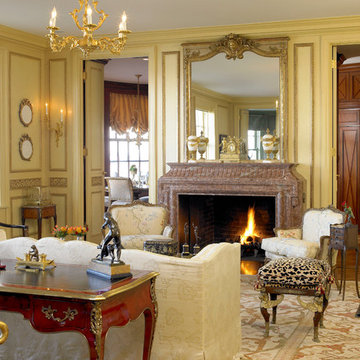
Although this main room is very large, its seating groups are intimate. A careful balance of architectural detail and decor are scaled to be luxurious, but not to overwhelm.
Nothing is original to the room, except the windows. The carefully scaled Louis IXV fireplace and over-mirror anchor this end of the Salon.
Photography by Tony Soluri
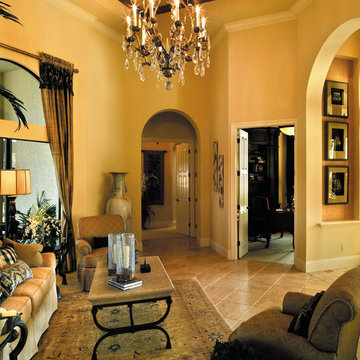
The Sater Design Collection's Mediterranean/European Home Plan - "Gambier Court" (Plan #6948). www.saterdesign.com
Esempio di un grande soggiorno mediterraneo aperto con sala formale, pareti beige, pavimento con piastrelle in ceramica, nessun camino e nessuna TV
Esempio di un grande soggiorno mediterraneo aperto con sala formale, pareti beige, pavimento con piastrelle in ceramica, nessun camino e nessuna TV
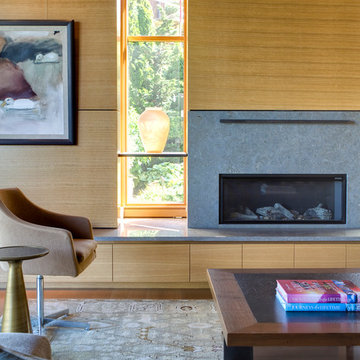
Steve Keating
Ispirazione per un grande soggiorno minimal aperto con camino lineare Ribbon e cornice del camino in pietra
Ispirazione per un grande soggiorno minimal aperto con camino lineare Ribbon e cornice del camino in pietra
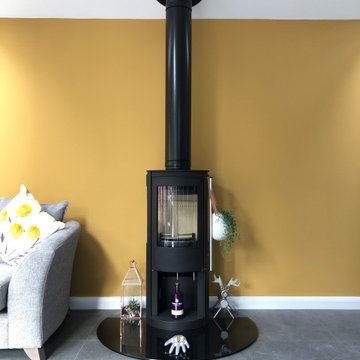
Light grey painted walls with feature walls containing bold coloured statement walls create a sleek and modern family living space.
Foto di un grande soggiorno moderno aperto con pareti grigie, pavimento in gres porcellanato e pavimento grigio
Foto di un grande soggiorno moderno aperto con pareti grigie, pavimento in gres porcellanato e pavimento grigio

Media unit sprayed in Tikkurila Helmi 30 paint. Farrow & Ball Inchyra Blue colour. Blum “Tip on” touch to open doors. Chearsley, Buckinghamshire.
Esempio di un grande soggiorno moderno aperto con pareti grigie, pavimento in gres porcellanato, cornice del camino in legno, parete attrezzata e pavimento beige
Esempio di un grande soggiorno moderno aperto con pareti grigie, pavimento in gres porcellanato, cornice del camino in legno, parete attrezzata e pavimento beige
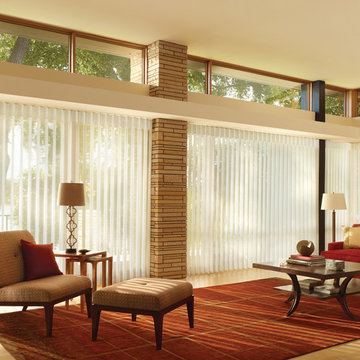
Idee per un grande soggiorno contemporaneo aperto con sala formale, pareti beige e parquet chiaro

The redesign of this 2400sqft condo allowed mango to stray from our usual modest home renovation and play! Our client directed us to ‘Make it AWESOME!’ and reflective of its downtown location.
Ecologically, it hurt to gut a 3-year-old condo, but…… partitions, kitchen boxes, appliances, plumbing layout and toilets retained; all finishes, entry closet, partial dividing wall and lifeless fireplace demolished.
Marcel Wanders’ whimsical, timeless style & my client’s Tibetan collection inspired our design & palette of black, white, yellow & brushed bronze. Marcel’s wallpaper, furniture & lighting are featured throughout, along with Patricia Arquiola’s embossed tiles and lighting by Tom Dixon and Roll&Hill.
The rosewood prominent in the Shangri-La’s common areas suited our design; our local millworker used fsc rosewood veneers. Features include a rolling art piece hiding the tv, a bench nook at the front door and charcoal-stained wood walls inset with art. Ceaserstone countertops and fixtures from Watermark, Kohler & Zucchetti compliment the cabinetry.
A white concrete floor provides a clean, unifying base. Ceiling drops, inset with charcoal-painted embossed tin, define areas along with rugs by East India & FLOR. In the transition space is a Solus ethanol-based firebox.
Furnishings: Living Space, Inform, Mint Interiors & Provide
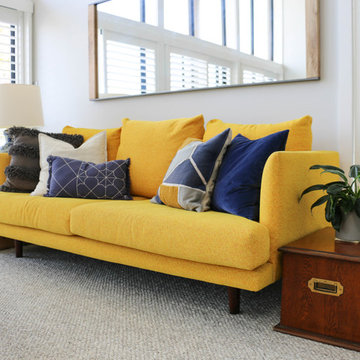
Charlie Cooper
Idee per un grande soggiorno moderno stile loft con sala formale, pareti grigie, parquet chiaro, nessuna TV e pavimento marrone
Idee per un grande soggiorno moderno stile loft con sala formale, pareti grigie, parquet chiaro, nessuna TV e pavimento marrone
Soggiorni grandi gialli - Foto e idee per arredare
8