Soggiorni grandi - Foto e idee per arredare
Filtra anche per:
Budget
Ordina per:Popolari oggi
141 - 160 di 89.220 foto
1 di 3
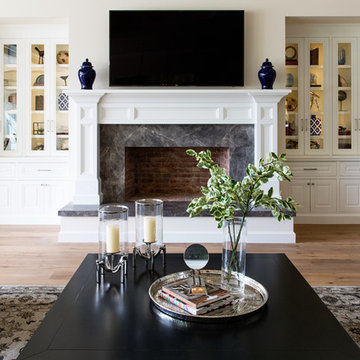
Immagine di un grande soggiorno tradizionale aperto con pareti beige, pavimento in legno massello medio, camino classico, cornice del camino in pietra e TV a parete
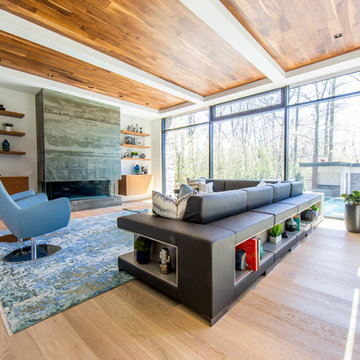
Aia photography
Esempio di un grande soggiorno minimalista aperto con pareti bianche, parquet chiaro, camino lineare Ribbon, cornice del camino piastrellata, TV nascosta e pavimento beige
Esempio di un grande soggiorno minimalista aperto con pareti bianche, parquet chiaro, camino lineare Ribbon, cornice del camino piastrellata, TV nascosta e pavimento beige
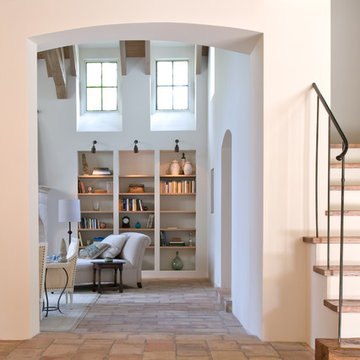
Photo: Paul Hester
Idee per un grande soggiorno classico chiuso con sala formale, pareti bianche, pavimento in terracotta, camino classico, cornice del camino in pietra, TV nascosta e pavimento multicolore
Idee per un grande soggiorno classico chiuso con sala formale, pareti bianche, pavimento in terracotta, camino classico, cornice del camino in pietra, TV nascosta e pavimento multicolore
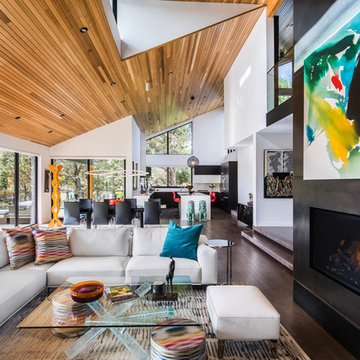
Photo: David Papazian
Ispirazione per un grande soggiorno contemporaneo aperto con pareti bianche, pavimento in legno massello medio, camino lineare Ribbon, cornice del camino in metallo, TV a parete e pavimento marrone
Ispirazione per un grande soggiorno contemporaneo aperto con pareti bianche, pavimento in legno massello medio, camino lineare Ribbon, cornice del camino in metallo, TV a parete e pavimento marrone
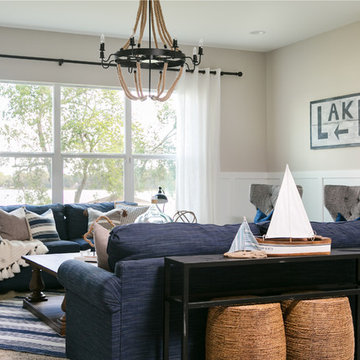
Native House Photography
Idee per un grande soggiorno classico aperto con pareti beige, nessun camino, TV a parete e pavimento grigio
Idee per un grande soggiorno classico aperto con pareti beige, nessun camino, TV a parete e pavimento grigio

Immagine di un grande soggiorno minimalista aperto con pareti grigie, pavimento in legno massello medio, camino lineare Ribbon, TV a parete e pavimento marrone

Michael Hunter Photography
Immagine di un grande soggiorno country aperto con pareti grigie, pavimento in gres porcellanato, camino classico, cornice del camino in pietra, TV a parete, pavimento grigio e angolo bar
Immagine di un grande soggiorno country aperto con pareti grigie, pavimento in gres porcellanato, camino classico, cornice del camino in pietra, TV a parete, pavimento grigio e angolo bar
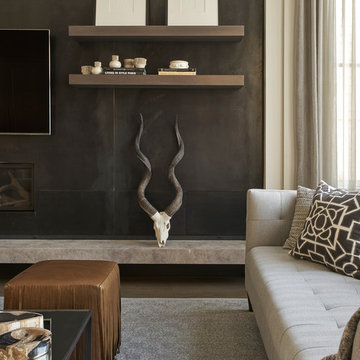
Mike Schwartz
Esempio di un grande soggiorno minimal aperto con cornice del camino in metallo, TV a parete, pareti grigie, parquet scuro e camino lineare Ribbon
Esempio di un grande soggiorno minimal aperto con cornice del camino in metallo, TV a parete, pareti grigie, parquet scuro e camino lineare Ribbon

Esempio di un grande soggiorno classico aperto con pareti marroni, camino classico, cornice del camino in pietra, TV a parete, pavimento in gres porcellanato e pavimento beige

A mixture of classic construction and modern European furnishings redefines mountain living in this second home in charming Lahontan in Truckee, California. Designed for an active Bay Area family, this home is relaxed, comfortable and fun.
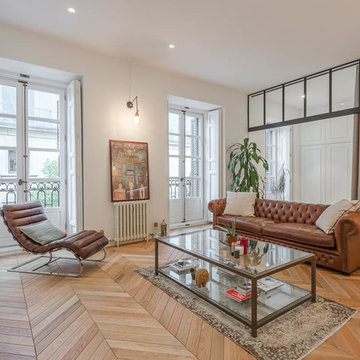
Immagine di un grande soggiorno tradizionale chiuso con pareti bianche, pavimento in legno massello medio, TV autoportante e pavimento marrone
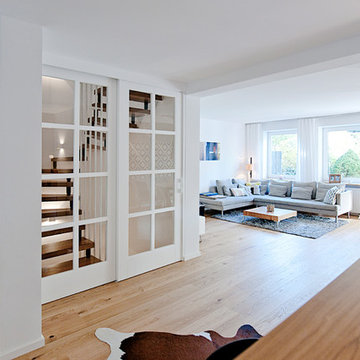
Der Treppenaufgang wird duch eine weiße Glasschiebetür geschlossen.
Interior Design: freudenspiel by Elisabeth Zola.
Fotos: Zolaproduction
Foto di un grande soggiorno minimal aperto con sala formale, pareti bianche, pavimento in legno massello medio, TV autoportante, pavimento marrone e nessun camino
Foto di un grande soggiorno minimal aperto con sala formale, pareti bianche, pavimento in legno massello medio, TV autoportante, pavimento marrone e nessun camino

Peter Landers Photography
Ispirazione per un grande soggiorno design chiuso con sala formale, pareti bianche, parquet chiaro, camino classico, cornice del camino in pietra, parete attrezzata e tappeto
Ispirazione per un grande soggiorno design chiuso con sala formale, pareti bianche, parquet chiaro, camino classico, cornice del camino in pietra, parete attrezzata e tappeto

Ispirazione per un grande soggiorno moderno aperto con pavimento in cemento, camino lineare Ribbon, TV a parete, pavimento grigio e tappeto
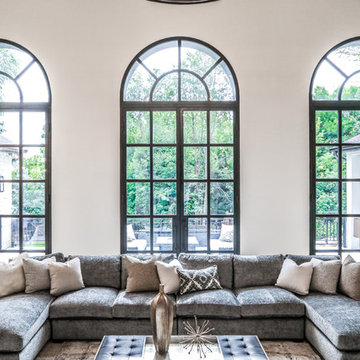
Brad Montgomery, tym.
Ispirazione per un grande soggiorno mediterraneo aperto con pareti beige, camino bifacciale, cornice del camino in pietra, TV a parete, pavimento marrone e pavimento con piastrelle in ceramica
Ispirazione per un grande soggiorno mediterraneo aperto con pareti beige, camino bifacciale, cornice del camino in pietra, TV a parete, pavimento marrone e pavimento con piastrelle in ceramica
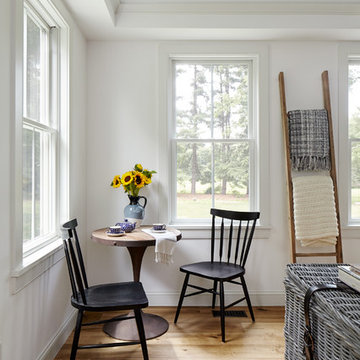
Breakfast table nook. Photo by Kyle Born.
Immagine di un grande soggiorno country aperto con pareti bianche, parquet chiaro, nessun camino, TV a parete e pavimento marrone
Immagine di un grande soggiorno country aperto con pareti bianche, parquet chiaro, nessun camino, TV a parete e pavimento marrone
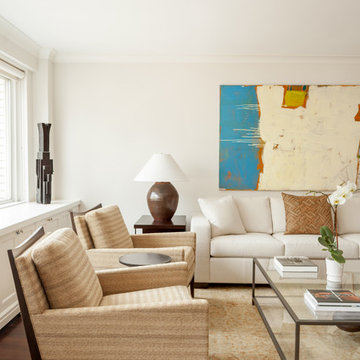
Upper East Side Duplex
Contractor: Mullins Interiors
Photography by Patrick Cline
Esempio di un grande soggiorno tradizionale aperto con sala formale, pareti beige, parquet scuro, TV a parete e pavimento marrone
Esempio di un grande soggiorno tradizionale aperto con sala formale, pareti beige, parquet scuro, TV a parete e pavimento marrone

Immagine di un grande soggiorno contemporaneo aperto con pareti marroni, parquet scuro, camino classico, cornice del camino in pietra, TV a parete e pavimento marrone

Interior Design: Vision Interiors by Visbeen
Builder: J. Peterson Homes
Photographer: Ashley Avila Photography
The best of the past and present meet in this distinguished design. Custom craftsmanship and distinctive detailing give this lakefront residence its vintage flavor while an open and light-filled floor plan clearly mark it as contemporary. With its interesting shingled roof lines, abundant windows with decorative brackets and welcoming porch, the exterior takes in surrounding views while the interior meets and exceeds contemporary expectations of ease and comfort. The main level features almost 3,000 square feet of open living, from the charming entry with multiple window seats and built-in benches to the central 15 by 22-foot kitchen, 22 by 18-foot living room with fireplace and adjacent dining and a relaxing, almost 300-square-foot screened-in porch. Nearby is a private sitting room and a 14 by 15-foot master bedroom with built-ins and a spa-style double-sink bath with a beautiful barrel-vaulted ceiling. The main level also includes a work room and first floor laundry, while the 2,165-square-foot second level includes three bedroom suites, a loft and a separate 966-square-foot guest quarters with private living area, kitchen and bedroom. Rounding out the offerings is the 1,960-square-foot lower level, where you can rest and recuperate in the sauna after a workout in your nearby exercise room. Also featured is a 21 by 18-family room, a 14 by 17-square-foot home theater, and an 11 by 12-foot guest bedroom suite.

Architect: Amanda Martocchio Architecture & Design
Photography: Michael Moran
Project Year:2016
This LEED-certified project was a substantial rebuild of a 1960's home, preserving the original foundation to the extent possible, with a small amount of new area, a reconfigured floor plan, and newly envisioned massing. The design is simple and modern, with floor to ceiling glazing along the rear, connecting the interior living spaces to the landscape. The design process was informed by building science best practices, including solar orientation, triple glazing, rain-screen exterior cladding, and a thermal envelope that far exceeds code requirements.
Soggiorni grandi - Foto e idee per arredare
8