Soggiorni grandi - Foto e idee per arredare
Filtra anche per:
Budget
Ordina per:Popolari oggi
181 - 200 di 89.333 foto
1 di 3
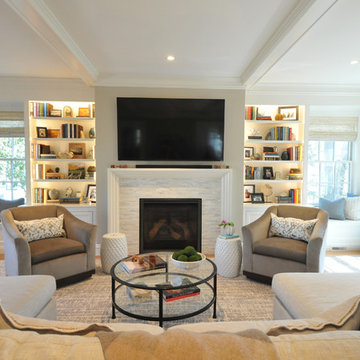
Photo Credit: Betsy Bassett
Foto di un grande soggiorno tradizionale chiuso con pareti beige, pavimento in legno massello medio, camino classico, cornice del camino piastrellata, pavimento marrone e TV a parete
Foto di un grande soggiorno tradizionale chiuso con pareti beige, pavimento in legno massello medio, camino classico, cornice del camino piastrellata, pavimento marrone e TV a parete
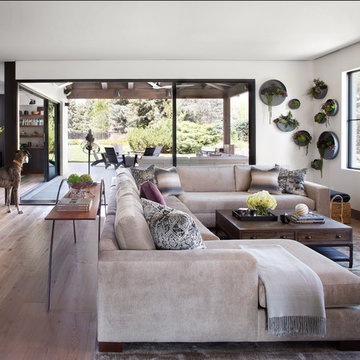
The living room takes up about half of the open space on the main floor of this home. A large sectional gives this space the separation it needs to keep from blending into the kitchen.
Emily Minton Redfield
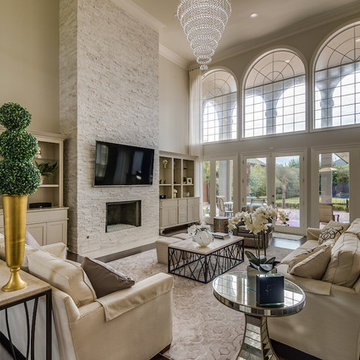
Idee per un grande soggiorno tradizionale aperto con pareti beige, parquet scuro, camino classico, cornice del camino in pietra, TV a parete e pavimento marrone
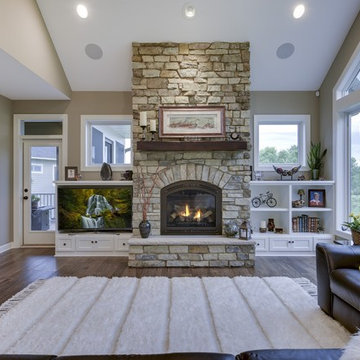
Comfortable and spacious living area features stone fireplace, large windows, and open floorplan.
Immagine di un grande soggiorno tradizionale aperto con pareti grigie, pavimento in legno massello medio, camino classico, cornice del camino in pietra, parete attrezzata e pavimento marrone
Immagine di un grande soggiorno tradizionale aperto con pareti grigie, pavimento in legno massello medio, camino classico, cornice del camino in pietra, parete attrezzata e pavimento marrone

Esempio di un grande soggiorno design aperto con pareti beige, pavimento in gres porcellanato, camino lineare Ribbon, cornice del camino in cemento, TV a parete e pavimento beige
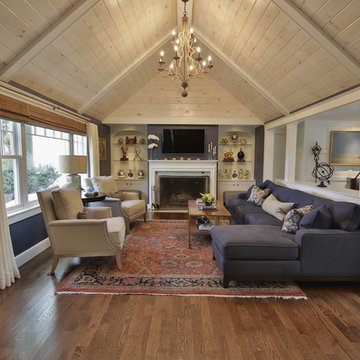
After Living Room - ceiling was vaulted with new floors and wall to sunroom removed. Room divider with Pillars serves dual purpose dividing the spaces, but also serves as a buffet to the dining room.
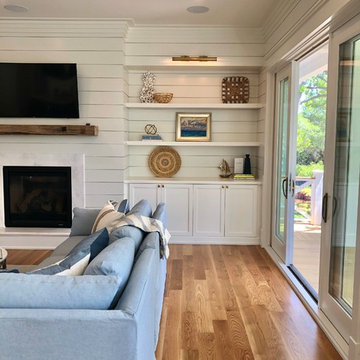
Foto di un grande soggiorno country aperto con TV a parete, sala formale, pareti bianche, pavimento in legno massello medio, camino classico, cornice del camino in intonaco e pavimento marrone

Photos by Tad Davis Photography
Ispirazione per un grande soggiorno classico aperto con pavimento in legno massello medio, camino classico, cornice del camino in pietra, TV a parete, pavimento marrone e pareti grigie
Ispirazione per un grande soggiorno classico aperto con pavimento in legno massello medio, camino classico, cornice del camino in pietra, TV a parete, pavimento marrone e pareti grigie
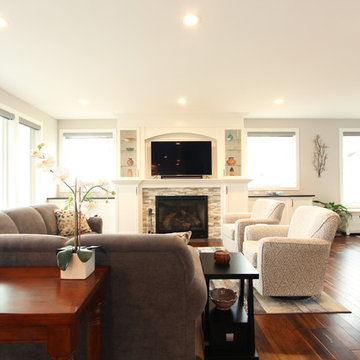
White cabinets were built in surrounding this fireplace. Base cabinets are designed at two levels. On top of the fireplace mantle there are two glass cabinets that are connected by an arched valance. A shallow recess was designed for a flat screen TV. The glass cabinets feature glass shelves.

Immagine di un grande soggiorno moderno aperto con sala formale, pavimento in legno massello medio, camino ad angolo, cornice del camino in pietra, TV a parete e pavimento marrone
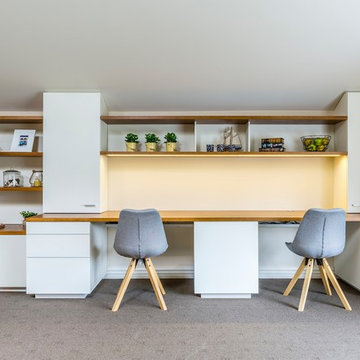
Multi purpose unit covering whole wall. Includes floor to ceiling storage cupboard on left with hanging rail inside. Entertainment unit with general drawers, CD drawers, AV cupboard and cable management below and floating display shelves above. Double desk with file drawers, general drawers and cable tray below. Central desk cabinet is movable for long desk option. Storage cupboards and floating shelves above with Cupboards built into slope of ceiling. LED strip lighting above desk.
Size: 8.2m wide x 2.1m high x 0.7m deep
Materials: Tops and floating shelves in stained American Oak veneer. Cabinetry and back panels painted Dulux Lime White with 30% gloss finish.
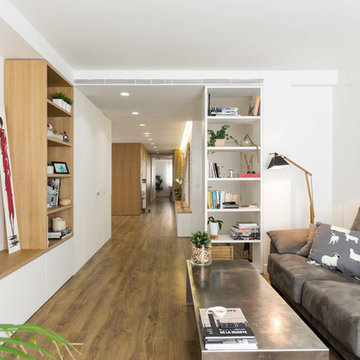
Foto di un grande soggiorno design aperto con pareti bianche, pavimento in laminato, TV a parete e pavimento marrone
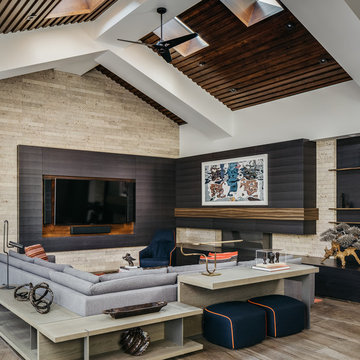
Idee per un grande soggiorno chic aperto con camino lineare Ribbon, parete attrezzata, pavimento beige, pareti bianche e cornice del camino in pietra
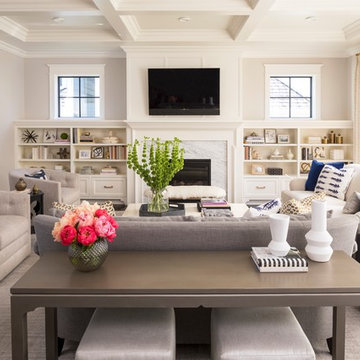
Troy Theis Photography
Idee per un grande soggiorno classico aperto con pareti beige, parquet scuro, camino classico, cornice del camino in pietra, TV a parete e pavimento beige
Idee per un grande soggiorno classico aperto con pareti beige, parquet scuro, camino classico, cornice del camino in pietra, TV a parete e pavimento beige
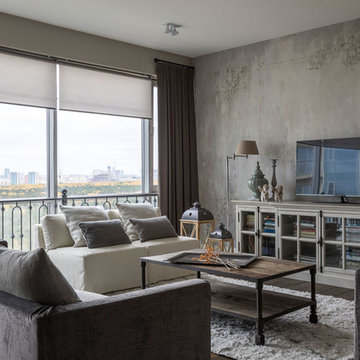
Интерьер - Татьяна Иванова
Фотограф - Евгений Кулибаба
Флорист - Евгения Безбородова
Художник - Мария Вейде
Foto di un grande soggiorno tradizionale con pareti grigie, TV autoportante, pavimento marrone, sala formale e parquet scuro
Foto di un grande soggiorno tradizionale con pareti grigie, TV autoportante, pavimento marrone, sala formale e parquet scuro
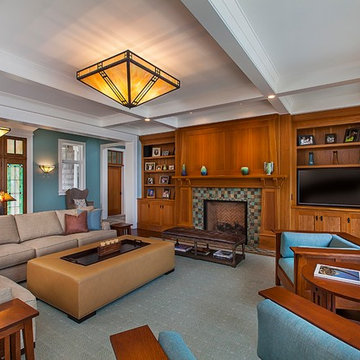
Inspired by the surrounding landscape, the Craftsman/Prairie style is one of the few truly American architectural styles. It was developed around the turn of the century by a group of Midwestern architects and continues to be among the most comfortable of all American-designed architecture more than a century later, one of the main reasons it continues to attract architects and homeowners today. Oxbridge builds on that solid reputation, drawing from Craftsman/Prairie and classic Farmhouse styles. Its handsome Shingle-clad exterior includes interesting pitched rooflines, alternating rows of cedar shake siding, stone accents in the foundation and chimney and distinctive decorative brackets. Repeating triple windows add interest to the exterior while keeping interior spaces open and bright. Inside, the floor plan is equally impressive. Columns on the porch and a custom entry door with sidelights and decorative glass leads into a spacious 2,900-square-foot main floor, including a 19 by 24-foot living room with a period-inspired built-ins and a natural fireplace. While inspired by the past, the home lives for the present, with open rooms and plenty of storage throughout. Also included is a 27-foot-wide family-style kitchen with a large island and eat-in dining and a nearby dining room with a beadboard ceiling that leads out onto a relaxing 240-square-foot screen porch that takes full advantage of the nearby outdoors and a private 16 by 20-foot master suite with a sloped ceiling and relaxing personal sitting area. The first floor also includes a large walk-in closet, a home management area and pantry to help you stay organized and a first-floor laundry area. Upstairs, another 1,500 square feet awaits, with a built-ins and a window seat at the top of the stairs that nod to the home’s historic inspiration. Opt for three family bedrooms or use one of the three as a yoga room; the upper level also includes attic access, which offers another 500 square feet, perfect for crafts or a playroom. More space awaits in the lower level, where another 1,500 square feet (and an additional 1,000) include a recreation/family room with nine-foot ceilings, a wine cellar and home office.
Photographer: Jeff Garland

Esempio di un grande soggiorno classico aperto con pareti marroni, camino classico, cornice del camino in pietra, TV a parete, pavimento in gres porcellanato e pavimento beige
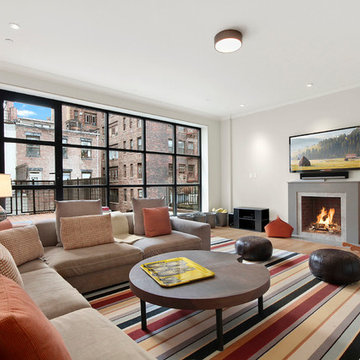
Ispirazione per un grande soggiorno design aperto con pareti grigie, pavimento in legno massello medio, camino classico, TV a parete, pavimento marrone e cornice del camino in metallo

Ispirazione per un grande soggiorno moderno aperto con pavimento in cemento, camino lineare Ribbon, TV a parete, pavimento grigio e tappeto
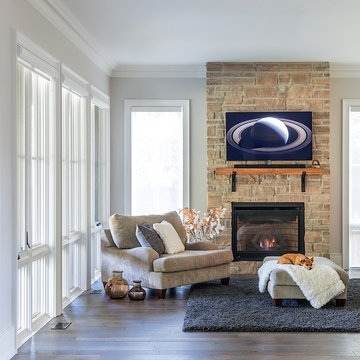
Ispirazione per un grande soggiorno design aperto con pareti grigie, parquet scuro, camino classico, cornice del camino in pietra, TV a parete e pavimento marrone
Soggiorni grandi - Foto e idee per arredare
10