Soggiorni grandi - Foto e idee per arredare
Filtra anche per:
Budget
Ordina per:Popolari oggi
21 - 40 di 89.220 foto
1 di 3

Foto di un grande soggiorno classico aperto con pareti bianche, pavimento in legno massello medio, camino bifacciale, cornice del camino in pietra, TV a parete e pavimento marrone

The expansive Living Room features a floating wood fireplace hearth and adjacent wood shelves. The linear electric fireplace keeps the wall mounted tv above at a comfortable viewing height. Generous windows fill the 14 foot high roof with ample daylight.

Family Room, Chestnut Hill, MA
Esempio di un grande soggiorno tradizionale aperto con pareti beige, parquet scuro, camino classico, cornice del camino in pietra, TV a parete e pavimento marrone
Esempio di un grande soggiorno tradizionale aperto con pareti beige, parquet scuro, camino classico, cornice del camino in pietra, TV a parete e pavimento marrone
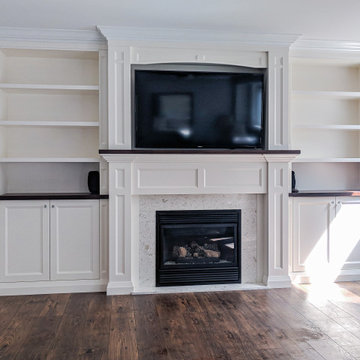
Foto di un grande soggiorno tradizionale chiuso con pareti grigie, pavimento in legno massello medio, camino classico, cornice del camino in pietra, parete attrezzata e pavimento marrone
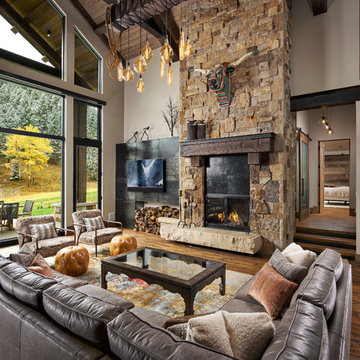
The family room showcases a stone fireplace and large glazing.
Photos by Eric Lucero
Esempio di un grande soggiorno stile rurale aperto con parquet scuro, camino classico, cornice del camino in pietra, TV a parete e tappeto
Esempio di un grande soggiorno stile rurale aperto con parquet scuro, camino classico, cornice del camino in pietra, TV a parete e tappeto
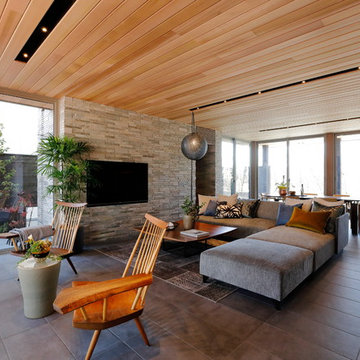
Ispirazione per un grande soggiorno minimalista aperto con pareti grigie, pavimento con piastrelle in ceramica, nessun camino, TV a parete e pavimento grigio

We did this library and screen room project, designed by Linton Architects in 2017.
It features lots of bookshelf space, upper storage, a rolling library ladder and a retractable digital projector screen.
Of particular note is the use of the space above the windows to house the screen and main speakers, which is enclosed by lift-up doors that have speaker grille cloth panels. I also made a Walnut library table to store the digital projector under a drop leaf.
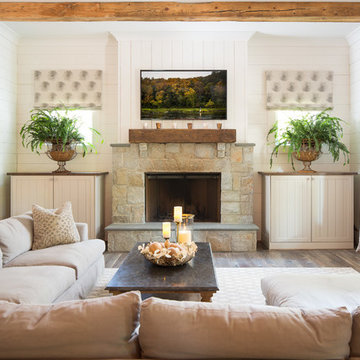
Amazing front porch of a modern farmhouse built by Steve Powell Homes (www.stevepowellhomes.com). Photo Credit: David Cannon Photography (www.davidcannonphotography.com)

With a neutral color palette in mind, Interior Designer, Rebecca Robeson brought in warmth and vibrancy to this Solana Beach Family Room rich blue and dark wood-toned accents. The custom made navy blue sofa takes center stage, flanked by a pair of dark wood stained cabinets fashioned with white accessories. Two white occasional chairs to the right and one stylish bentwood chair to the left, the four ottoman coffee table adds all the comfort the clients were hoping for. Finishing touches... A commissioned oil painting, white accessory pieces, decorative throw pillows and a hand knotted area rug specially made for this home. Of course, Rebecca signature window treatments complete the space.
Robeson Design Interiors, Interior Design & Photo Styling | Ryan Garvin, Photography | Painting by Liz Jardain | Please Note: For information on items seen in these photos, leave a comment. For info about our work: info@robesondesign.com
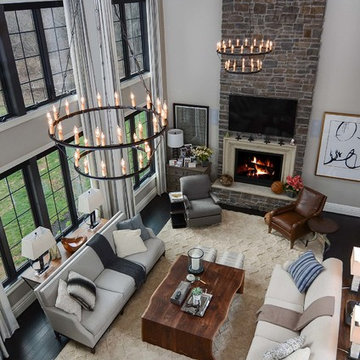
Esempio di un grande soggiorno design aperto con pareti grigie, parquet scuro, camino classico, cornice del camino in pietra e TV a parete

The gorgeous "Charleston" home is 6,689 square feet of living with four bedrooms, four full and two half baths, and four-car garage. Interiors were crafted by Troy Beasley of Beasley and Henley Interior Design. Builder- Lutgert

The Craftsman shiplap continues into the Living Room/Great room, providing a relaxed, yet finished look on the walls. The built-in's provide space for storage, display and additional seating, helping to make this space functional and flexible.
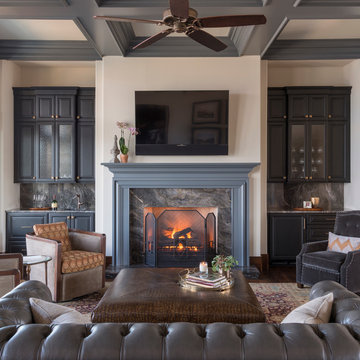
J Savage Gibson Photography
Esempio di un grande soggiorno tradizionale chiuso con pareti bianche, parquet scuro, camino classico, TV a parete, cornice del camino in pietra e pavimento marrone
Esempio di un grande soggiorno tradizionale chiuso con pareti bianche, parquet scuro, camino classico, TV a parete, cornice del camino in pietra e pavimento marrone

Link Designer TV Stand offers the convenience and functionality that's expected from such a progressive furniture piece. Manufactured in Italy by Cattelan Italia, Link TV Stand is reversible able to accommodate a left or right handed room layout as well as it is adjustable in width. Featuring walnut door and drawers, Link TV Stand can have a white or graphite frame while its drawer is available in walnut, graphite or white lacquered wood.
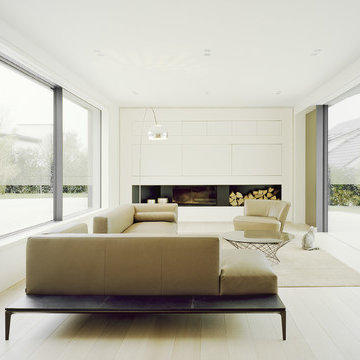
Brigida González. www.brigidagonzalez.de
Immagine di un grande soggiorno minimal aperto con pareti bianche, parquet chiaro, camino classico, cornice del camino in intonaco e TV nascosta
Immagine di un grande soggiorno minimal aperto con pareti bianche, parquet chiaro, camino classico, cornice del camino in intonaco e TV nascosta
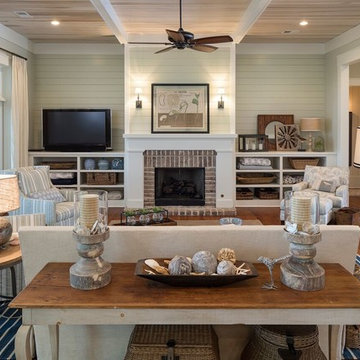
Immagine di un grande soggiorno stile marino chiuso con pavimento in legno massello medio, camino classico, cornice del camino in mattoni, pareti beige e TV autoportante

Photography by ibi Designs, Boca Raton, Florida
Esempio di un grande soggiorno stile marino aperto con parete attrezzata, pareti beige e pavimento in pietra calcarea
Esempio di un grande soggiorno stile marino aperto con parete attrezzata, pareti beige e pavimento in pietra calcarea
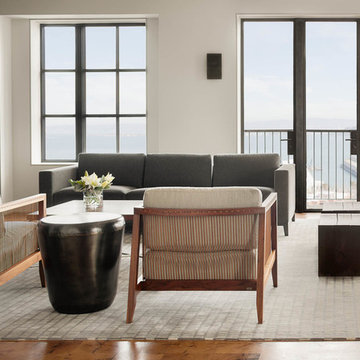
Low, modern furniture and warm walnut woods mix in this San Francisco home with an expansive view of Bay. Niche Interiors used latex foam wrapped in organic wool to create an eco-friendly, green sofa with no harmful chemicals.
Thomas Kuoh Photography
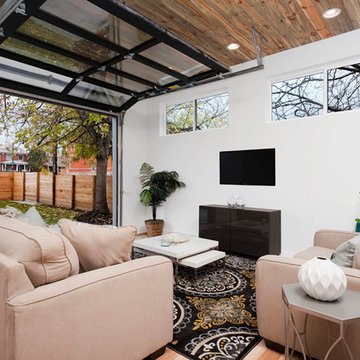
Open concept, industrial family room. Large outdoor exposure with a glass garage door.
Ispirazione per un grande soggiorno industriale aperto con pareti bianche, parquet chiaro, camino classico e TV a parete
Ispirazione per un grande soggiorno industriale aperto con pareti bianche, parquet chiaro, camino classico e TV a parete

41 West Coastal Retreat Series reveals creative, fresh ideas, for a new look to define the casual beach lifestyle of Naples.
More than a dozen custom variations and sizes are available to be built on your lot. From this spacious 3,000 square foot, 3 bedroom model, to larger 4 and 5 bedroom versions ranging from 3,500 - 10,000 square feet, including guest house options.
Soggiorni grandi - Foto e idee per arredare
2