Soggiorni grandi - Foto e idee per arredare
Filtra anche per:
Budget
Ordina per:Popolari oggi
81 - 100 di 8.372 foto
1 di 3

Architecture: Noble Johnson Architects
Interior Design: Rachel Hughes - Ye Peddler
Photography: Garett + Carrie Buell of Studiobuell/ studiobuell.com
Idee per un grande soggiorno tradizionale aperto con pavimento in legno massello medio, pareti grigie, pavimento marrone e pareti in legno
Idee per un grande soggiorno tradizionale aperto con pavimento in legno massello medio, pareti grigie, pavimento marrone e pareti in legno
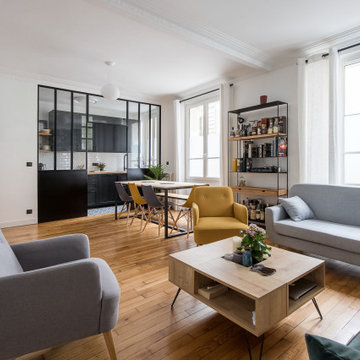
Esempio di un grande soggiorno design con pareti bianche, parquet chiaro, nessun camino, nessuna TV, pavimento beige e carta da parati

Immagine di un grande soggiorno classico con angolo bar, pareti bianche, parquet scuro, camino classico, cornice del camino in mattoni e pannellatura

Custom 2-tone Black Walnut floating shelves with integrated LED lighting for TV entertainment center with space for ottoman storage
Esempio di un grande soggiorno design aperto con pareti multicolore, parete attrezzata e pannellatura
Esempio di un grande soggiorno design aperto con pareti multicolore, parete attrezzata e pannellatura
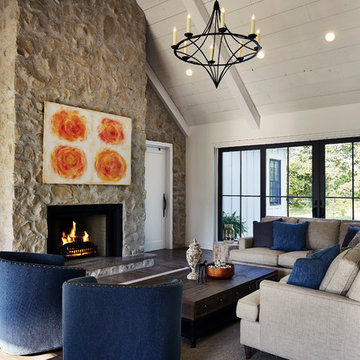
Photography by Starboard & Port of Springfield, Missouri.
Idee per un grande soggiorno country aperto con pareti bianche, cornice del camino in pietra, nessuna TV, camino classico, pavimento marrone e parquet scuro
Idee per un grande soggiorno country aperto con pareti bianche, cornice del camino in pietra, nessuna TV, camino classico, pavimento marrone e parquet scuro

This 6,000sf luxurious custom new construction 5-bedroom, 4-bath home combines elements of open-concept design with traditional, formal spaces, as well. Tall windows, large openings to the back yard, and clear views from room to room are abundant throughout. The 2-story entry boasts a gently curving stair, and a full view through openings to the glass-clad family room. The back stair is continuous from the basement to the finished 3rd floor / attic recreation room.
The interior is finished with the finest materials and detailing, with crown molding, coffered, tray and barrel vault ceilings, chair rail, arched openings, rounded corners, built-in niches and coves, wide halls, and 12' first floor ceilings with 10' second floor ceilings.
It sits at the end of a cul-de-sac in a wooded neighborhood, surrounded by old growth trees. The homeowners, who hail from Texas, believe that bigger is better, and this house was built to match their dreams. The brick - with stone and cast concrete accent elements - runs the full 3-stories of the home, on all sides. A paver driveway and covered patio are included, along with paver retaining wall carved into the hill, creating a secluded back yard play space for their young children.
Project photography by Kmieick Imagery.

Idee per un grande soggiorno classico aperto con pareti marroni, pavimento in legno massello medio, nessun camino, parete attrezzata, soffitto a cassettoni e pannellatura

New build dreams always require a clear design vision and this 3,650 sf home exemplifies that. Our clients desired a stylish, modern aesthetic with timeless elements to create balance throughout their home. With our clients intention in mind, we achieved an open concept floor plan complimented by an eye-catching open riser staircase. Custom designed features are showcased throughout, combined with glass and stone elements, subtle wood tones, and hand selected finishes.
The entire home was designed with purpose and styled with carefully curated furnishings and decor that ties these complimenting elements together to achieve the end goal. At Avid Interior Design, our goal is to always take a highly conscious, detailed approach with our clients. With that focus for our Altadore project, we were able to create the desirable balance between timeless and modern, to make one more dream come true.

Ispirazione per un grande soggiorno minimal con sala formale, pareti beige, parquet chiaro, nessun camino, nessuna TV e carta da parati

Idee per un grande soggiorno design aperto con pareti grigie, parquet chiaro, nessun camino, TV a parete, pavimento beige, pareti in legno e boiserie

Dans cet appartement moderne, les propriétaires souhaitaient mettre un peu de peps dans leur intérieur!
Nous y avons apporté de la couleur et des meubles sur mesure... Ici, la colonne de l'immeuble est caché par un claustra graphique intégré au meuble TV-Bibliothèque.

Esempio di un grande soggiorno stile marino aperto con pareti bianche, parquet chiaro, camino classico, cornice del camino in cemento, TV a parete, pavimento marrone, travi a vista e pareti in perlinato
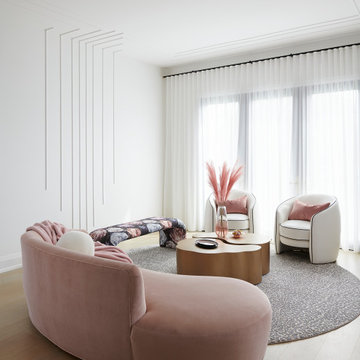
Foto di un grande soggiorno contemporaneo aperto con pareti bianche, parquet chiaro, pavimento beige e pannellatura
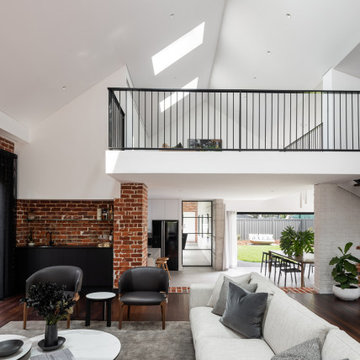
Major Renovation and Reuse Theme to existing residence
Architect: X-Space Architects
Idee per un grande soggiorno moderno aperto con pareti rosse, parquet scuro, pavimento marrone e pareti in mattoni
Idee per un grande soggiorno moderno aperto con pareti rosse, parquet scuro, pavimento marrone e pareti in mattoni

Интерьеры от шведской фабрики мебели Stolab
Immagine di un grande soggiorno nordico aperto con pareti multicolore, pavimento in cemento, pavimento grigio e pareti in mattoni
Immagine di un grande soggiorno nordico aperto con pareti multicolore, pavimento in cemento, pavimento grigio e pareti in mattoni

Гостиная.
Foto di un grande soggiorno stile marino stile loft con pareti blu, pavimento in legno massello medio, nessun camino, TV autoportante e pareti in perlinato
Foto di un grande soggiorno stile marino stile loft con pareti blu, pavimento in legno massello medio, nessun camino, TV autoportante e pareti in perlinato

Immagine di un grande soggiorno minimalista aperto con pareti verdi, pavimento in legno massello medio, camino classico, cornice del camino in mattoni, pavimento marrone, soffitto ribassato e carta da parati

Esempio di un grande soggiorno classico aperto con pareti grigie, pavimento in legno massello medio, camino classico, cornice del camino piastrellata, TV a parete, pavimento marrone e pannellatura

This gallery room design elegantly combines cool color tones with a sleek modern look. The wavy area rug anchors the room with subtle visual textures reminiscent of water. The art in the space makes the room feel much like a museum, while the furniture and accessories will bring in warmth into the room.
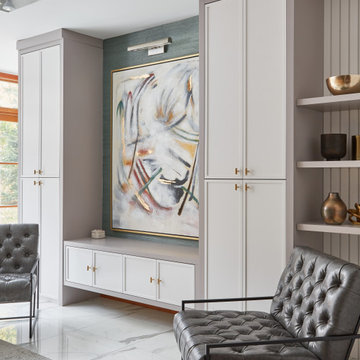
Foto di un grande soggiorno design chiuso con pareti grigie, pavimento in gres porcellanato, pavimento bianco e carta da parati
Soggiorni grandi - Foto e idee per arredare
5