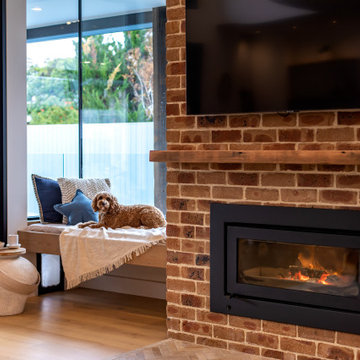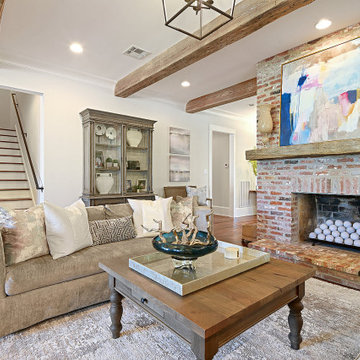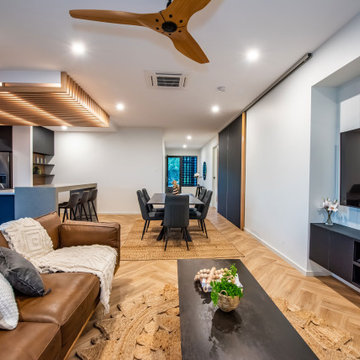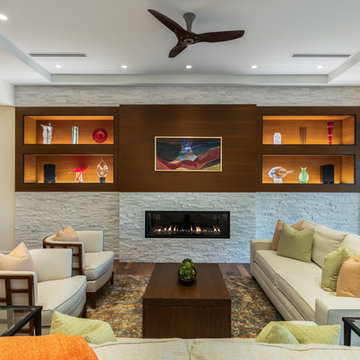Soggiorni grandi - Foto e idee per arredare
Filtra anche per:
Budget
Ordina per:Popolari oggi
41 - 60 di 8.372 foto
1 di 3

Immagine di un grande soggiorno contemporaneo aperto con libreria, pareti verdi, parquet chiaro, camino classico, cornice del camino in legno, parete attrezzata e boiserie

Esempio di un grande soggiorno aperto con pareti bianche, parquet chiaro, camino lineare Ribbon, cornice del camino in mattoni, TV a parete, pavimento marrone e pareti in mattoni

Expansive family room, leading into a contemporary kitchen.
Immagine di un grande soggiorno classico con pavimento in legno massello medio, pavimento marrone e pannellatura
Immagine di un grande soggiorno classico con pavimento in legno massello medio, pavimento marrone e pannellatura

We took this plain loft space in this upper-level loft and made it the perfect adult lounge. The client had specific requests that included a projector movie area, bar, dancing space, as well as new flooring and tile. Some of the key features we included were a Control 4 home automation system, new LED lighting, a spinning dancing pole, as well as a brand-new bar and peninsula bar with all new furnishings. Be sure to check in soon for the video upload.

Immagine di un grande soggiorno country chiuso con libreria, pareti bianche, parquet scuro, travi a vista e pareti in perlinato

Esempio di un grande soggiorno industriale stile loft con pareti grigie, pavimento in legno massello medio, camino lineare Ribbon, cornice del camino in metallo, TV a parete, pavimento beige, travi a vista e pareti in mattoni

Ispirazione per un grande soggiorno design aperto con angolo bar, pareti marroni, pavimento in legno massello medio, camino sospeso, cornice del camino in pietra, parete attrezzata e pareti in legno

« L’esthétisme économique »
Ancien fleuron industriel, la ville de Pantin semble aujourd’hui prendre une toute autre dimension. Tout change très vite : Les services, les transports, l’urbanisme,.. Beaucoup de personnes sont allés s’installer dans cette ville de plus en plus prospère. C’est le cas notamment de Stéphane, architecte, 41 ans, qui quitta la capitale pour aller installer ses bureaux au delà du périphérique dans un superbe atelier en partie rénové. En partie car les fenêtres étaient toujours d’origine ! En effet, celles-ci dataient de 1956 et étaient composées d’aluminium basique dont les carreaux étaient en simple vitrage, donc très énergivores.
Le projet de Stephane était donc de finaliser cette rénovation en modernisant, notamment, ses fenêtres. En tant qu’architecte, il souhaitait conserver une harmonie au sein des pièces, pour maintenir cette chaleur et cette élégance qu’ont souvent les ateliers. Cependant, Stephane disposait d’un budget précis qu’il ne fallait surtout pas dépasser. Quand nous nous sommes rencontrés, Stephane nous a tout de suite dit « J’aime le bois. J’ai un beau parquet, je souhaite préserver cet aspect d’antan. Mais je suis limité en terme de budget ».
Afin d’atteindre son objectif, Hopen a proposé à Stephane un type de fenêtre très performant dont l’esthétisme respecterait ce désir d’élégance. Nous lui avons ainsi proposé nos fenêtres VEKA 70 PVC double vitrage avec finition intérieur en aspect bois.
Il a immédiatement trouvé le rapport qualité/prix imbattable (Stephane avait d’autres devis en amont). 4 jours après, la commande était passée. Stéphane travaille désormais avec ses équipes dans une atmosphère chaleureuse, conviviale et authentique.
Nous avons demandé à Stephane de définir HOPEN en 3 mots, voilà ce qu’il a répondu : « Qualité, sens de l’humain, professionnalisme »
Descriptif technique des ouvrants installés :
8 fenêtres de type VEKA70 PVC double vitrage à ouverture battantes en finition aspect bois de H210 X L85
1 porte-fenêtres coulissante de type VEKA 70 PVC double vitrage en finition aspect bois de H 230 X L 340

Our clients selected a great combination of products and materials to enable our craftsmen to create a spectacular entry and great room to this custom home completed in 2020.

Stunning great room off of kitchen and front entrance. Note exposed beam work, open kitchen to great room and scullery behind the stop for dishwasher, sink and clean up surfaces.

This new, custom home is designed to blend into the existing “Cottage City” neighborhood in Linden Hills. To accomplish this, we incorporated the “Gambrel” roof form, which is a barn-shaped roof that reduces the scale of a 2-story home to appear as a story-and-a-half. With a Gambrel home existing on either side, this is the New Gambrel on the Block.
This home has a traditional--yet fresh--design. The columns, located on the front porch, are of the Ionic Classical Order, with authentic proportions incorporated. Next to the columns is a light, modern, metal railing that stands in counterpoint to the home’s classic frame. This balance of traditional and fresh design is found throughout the home.

Ispirazione per un grande soggiorno bohémian aperto con sala formale, pareti bianche, pavimento in legno massello medio, camino classico, cornice del camino in pietra, TV a parete, pavimento marrone e carta da parati

Esempio di un grande soggiorno tradizionale aperto con angolo bar, pareti beige, pavimento in legno massello medio, camino classico, cornice del camino piastrellata, TV a parete, pavimento marrone, soffitto in perlinato e carta da parati

Foto di un grande soggiorno moderno aperto con sala formale, pareti bianche, pavimento in legno massello medio, camino lineare Ribbon, cornice del camino in pietra, TV nascosta, pavimento marrone e pannellatura

Idee per un grande soggiorno contemporaneo chiuso con pareti bianche, pavimento in vinile, parete attrezzata e boiserie

Drawing Room
Foto di un grande soggiorno country chiuso con pareti rosa, parquet scuro, camino classico, cornice del camino in pietra, pavimento marrone e carta da parati
Foto di un grande soggiorno country chiuso con pareti rosa, parquet scuro, camino classico, cornice del camino in pietra, pavimento marrone e carta da parati

Ispirazione per un grande soggiorno design aperto con pareti bianche, parquet chiaro, camino lineare Ribbon, TV a parete, pavimento beige, pareti in perlinato e cornice del camino in pietra

In the divide between the kitchen and family room, we built storage into the buffet. We applied moulding to the columns for an updated and clean look.
Sleek and contemporary, this beautiful home is located in Villanova, PA. Blue, white and gold are the palette of this transitional design. With custom touches and an emphasis on flow and an open floor plan, the renovation included the kitchen, family room, butler’s pantry, mudroom, two powder rooms and floors.
Rudloff Custom Builders has won Best of Houzz for Customer Service in 2014, 2015 2016, 2017 and 2019. We also were voted Best of Design in 2016, 2017, 2018, 2019 which only 2% of professionals receive. Rudloff Custom Builders has been featured on Houzz in their Kitchen of the Week, What to Know About Using Reclaimed Wood in the Kitchen as well as included in their Bathroom WorkBook article. We are a full service, certified remodeling company that covers all of the Philadelphia suburban area. This business, like most others, developed from a friendship of young entrepreneurs who wanted to make a difference in their clients’ lives, one household at a time. This relationship between partners is much more than a friendship. Edward and Stephen Rudloff are brothers who have renovated and built custom homes together paying close attention to detail. They are carpenters by trade and understand concept and execution. Rudloff Custom Builders will provide services for you with the highest level of professionalism, quality, detail, punctuality and craftsmanship, every step of the way along our journey together.
Specializing in residential construction allows us to connect with our clients early in the design phase to ensure that every detail is captured as you imagined. One stop shopping is essentially what you will receive with Rudloff Custom Builders from design of your project to the construction of your dreams, executed by on-site project managers and skilled craftsmen. Our concept: envision our client’s ideas and make them a reality. Our mission: CREATING LIFETIME RELATIONSHIPS BUILT ON TRUST AND INTEGRITY.
Photo Credit: Linda McManus Images

Ryan Gamma Photography
Idee per un grande soggiorno design aperto con camino lineare Ribbon, cornice del camino in pietra, nessuna TV, sala formale, pareti bianche, pavimento in legno massello medio e pavimento marrone
Idee per un grande soggiorno design aperto con camino lineare Ribbon, cornice del camino in pietra, nessuna TV, sala formale, pareti bianche, pavimento in legno massello medio e pavimento marrone

SE構法が可能にしたこの大開口・大空間。抜け感がたまらなく心地よい。道路側に土間収納と外部収納をまとめ、敷地奥に水回りをまとめ、真ん中の残りすべてを吹抜けのあるLDKとし、全体的に大きな一室空間として設計しました。
ダイニングの一角に洗面スペースを設けることで、朝の準備の動線を短くすることができます。
Soggiorni grandi - Foto e idee per arredare
3