Soggiorni grandi di medie dimensioni - Foto e idee per arredare
Filtra anche per:
Budget
Ordina per:Popolari oggi
161 - 180 di 513.971 foto
1 di 3
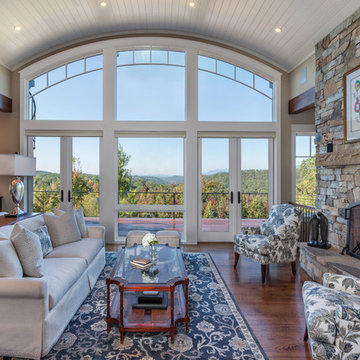
Inspiro 8
Ispirazione per un grande soggiorno chic aperto con pareti beige, parquet scuro, camino classico e cornice del camino in pietra
Ispirazione per un grande soggiorno chic aperto con pareti beige, parquet scuro, camino classico e cornice del camino in pietra

Immagine di un grande soggiorno stile marino aperto con pareti bianche, camino classico, TV a parete, parquet chiaro e cornice del camino piastrellata
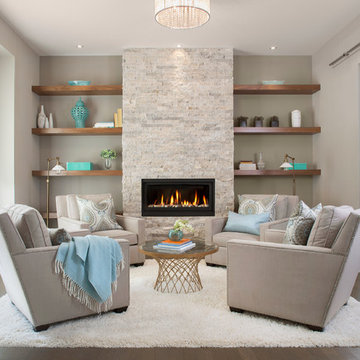
Photography by kate kunz
Styling by jaia talisman
Esempio di un soggiorno classico di medie dimensioni e chiuso con pareti grigie, pavimento in vinile, camino classico e cornice del camino in pietra
Esempio di un soggiorno classico di medie dimensioni e chiuso con pareti grigie, pavimento in vinile, camino classico e cornice del camino in pietra

Foto di un grande soggiorno classico chiuso con pareti grigie, nessuna TV, sala formale, camino lineare Ribbon, moquette e cornice del camino in pietra
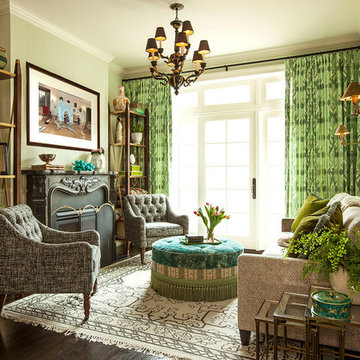
This cozy family room opted for comfort without sacrificing style. Nestled around an ornate fireplace a colorful ottoman sits on a kilim rug inviting you to kick your shoes off and relax with a book. Graphic draperies fill up one wall tying in the other green accents throughout the space.
Summer Thornton Design, Inc.
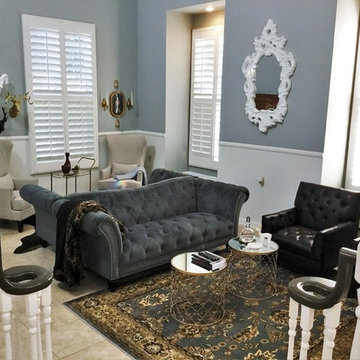
Designed perfectly for a small social gathering, back to back grey tufted sofas with a persian rug, leather club chairs and two mirrored accent tables as a coffee table on one side and two high backed arm chairs with an animal skin rug and an antique beverage cart for an accent table on the other, perfect for a reading nook.

Idee per un soggiorno tradizionale di medie dimensioni e aperto con pareti bianche, parquet scuro, cornice del camino in pietra, nessuna TV, camino classico e pavimento marrone
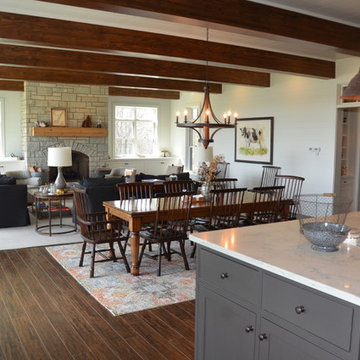
The view from your kitchen as you enjoy the open concept living space. Photo by: Tom Birmingham
Esempio di un soggiorno stile americano aperto e di medie dimensioni con camino classico, cornice del camino in pietra, pareti bianche, parquet scuro, nessuna TV e pavimento marrone
Esempio di un soggiorno stile americano aperto e di medie dimensioni con camino classico, cornice del camino in pietra, pareti bianche, parquet scuro, nessuna TV e pavimento marrone

The Craftsman shiplap continues into the Living Room/Great room, providing a relaxed, yet finished look on the walls. The built-in's provide space for storage, display and additional seating, helping to make this space functional and flexible.

This is a 4 bedrooms, 4.5 baths, 1 acre water view lot with game room, study, pool, spa and lanai summer kitchen.
Immagine di un grande soggiorno chic chiuso con pareti bianche, parquet scuro, camino classico, cornice del camino in pietra, parete attrezzata e tappeto
Immagine di un grande soggiorno chic chiuso con pareti bianche, parquet scuro, camino classico, cornice del camino in pietra, parete attrezzata e tappeto

Ariana Miller with ANM Photography. www.anmphoto.com
Immagine di un grande soggiorno country aperto con pareti grigie, parquet scuro, camino classico, TV a parete, cornice del camino in pietra, pavimento marrone e tappeto
Immagine di un grande soggiorno country aperto con pareti grigie, parquet scuro, camino classico, TV a parete, cornice del camino in pietra, pavimento marrone e tappeto

Thomas Kuoh
Esempio di un soggiorno tradizionale di medie dimensioni e aperto con sala formale, pareti grigie, pavimento in legno massello medio e pavimento marrone
Esempio di un soggiorno tradizionale di medie dimensioni e aperto con sala formale, pareti grigie, pavimento in legno massello medio e pavimento marrone

Photographer: Beth Singer
Immagine di un soggiorno chic di medie dimensioni e chiuso con sala formale, camino classico, nessuna TV, pareti beige, pavimento con piastrelle in ceramica e cornice del camino in intonaco
Immagine di un soggiorno chic di medie dimensioni e chiuso con sala formale, camino classico, nessuna TV, pareti beige, pavimento con piastrelle in ceramica e cornice del camino in intonaco

This remodel went from a tiny story-and-a-half Cape Cod, to a charming full two-story home. The open floor plan allows for views from the living room through the kitchen to the dining room.
Space Plans, Building Design, Interior & Exterior Finishes by Anchor Builders. Photography by Alyssa Lee Photography.

Foto di un grande soggiorno design aperto con libreria, pareti bianche, pavimento in legno massello medio, nessun camino e nessuna TV

The juxtaposition of raw, weathered and finished woods with sleek whites, mixed metals and soft textured elements strike a fabulous balance between industrial, rustic and glamorous – exactly what the designers envisioned for this dream retreat. This unique home’s design combines recycled shipping containers with traditional stick-building methods and resulted in a luxury hybrid home, inside and out. The design team was particularly challenged with overcoming various preconceived notions about containers to truly create something new, luxurious and sustainable.

Immagine di un grande soggiorno minimal aperto con pareti beige, parquet chiaro, camino classico, cornice del camino piastrellata e TV a parete

Ispirazione per un grande soggiorno bohémian chiuso con pareti beige, pavimento in gres porcellanato e TV a parete

Donna Griffith Photography
Immagine di un grande soggiorno classico chiuso con pareti bianche, parquet scuro, camino lineare Ribbon, cornice del camino in metallo, sala formale, nessuna TV e pavimento marrone
Immagine di un grande soggiorno classico chiuso con pareti bianche, parquet scuro, camino lineare Ribbon, cornice del camino in metallo, sala formale, nessuna TV e pavimento marrone

The Fontana Bridge residence is a mountain modern lake home located in the mountains of Swain County. The LEED Gold home is mountain modern house designed to integrate harmoniously with the surrounding Appalachian mountain setting. The understated exterior and the thoughtfully chosen neutral palette blend into the topography of the wooded hillside.
Soggiorni grandi di medie dimensioni - Foto e idee per arredare
9