Soggiorni grandi di medie dimensioni - Foto e idee per arredare
Filtra anche per:
Budget
Ordina per:Popolari oggi
201 - 220 di 514.438 foto
1 di 3
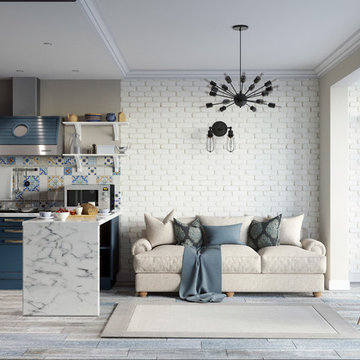
Idee per un soggiorno classico di medie dimensioni e aperto con pareti beige, parquet chiaro e pavimento grigio
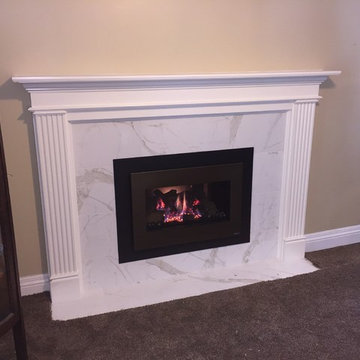
Ispirazione per un soggiorno chic di medie dimensioni e chiuso con sala formale, pareti beige, moquette, camino classico, cornice del camino in pietra, nessuna TV e pavimento marrone
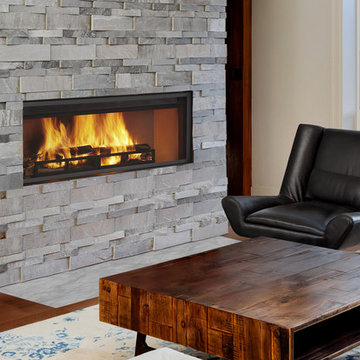
Foto di un grande soggiorno minimal aperto con pareti beige, pavimento in legno massello medio, camino lineare Ribbon, cornice del camino in pietra, nessuna TV e pavimento marrone

Upper East Side Duplex
contractor: Mullins Interiors
photography by Patrick Cline
Foto di un soggiorno tradizionale di medie dimensioni e chiuso con pareti bianche, parquet scuro, pavimento marrone, parete attrezzata e nessun camino
Foto di un soggiorno tradizionale di medie dimensioni e chiuso con pareti bianche, parquet scuro, pavimento marrone, parete attrezzata e nessun camino

Immagine di un soggiorno chic di medie dimensioni e aperto con sala formale, pareti beige, parquet scuro, camino lineare Ribbon, cornice del camino in metallo, nessuna TV e pavimento marrone

Basement game room and home bar. Cutaway ceiling reveals rustic wood ceiling with contemporary light fixture.
Photography by Spacecrafting
Foto di un grande soggiorno classico con moquette, pareti beige e TV a parete
Foto di un grande soggiorno classico con moquette, pareti beige e TV a parete
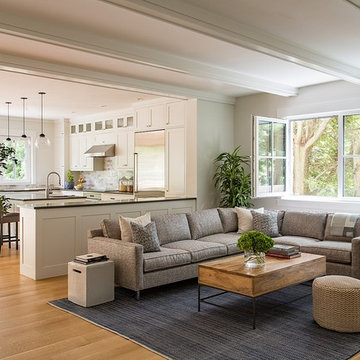
This LEED Platinum certified house reflects the homeowner's desire for an exceptionally healthy and comfortable living environment, within a traditional neighborhood.
INFILL SITE. The family, who moved from another area of Wellesley, sought out this property to be within walking distance of the high school and downtown area. An existing structure on the tight lot was removed to make way for the new home. 84% of the construction waste, from both the previous structure and the new home, was diverted from a landfill. ZED designed to preserve the existing mature trees on the perimeter of the property to minimize site impacts, and to maintain the character of the neighborhood as well as privacy on the site.
EXTERIOR EXPRESSION. The street facade of the home relates to the local New England vernacular. The rear uses contemporary language, a nod to the family’s Californian roots, to incorporate a roof deck, solar panels, outdoor living space, and the backyard swimming pool. ZED’s careful planning avoided to the need to face the garage doors towards the street, a common syndrome of a narrow lot.
THOUGHTFUL SPACE. Homes with dual entries can often result in duplicate and unused spaces. In this home, the everyday and formal entry areas are one and the same; the front and garage doors share the entry program of coat closets, mudroom storage with bench for removing your shoes, and a laundry room with generous closets for the children's sporting equipment. The entry area leads directly to the living space, encompassing the kitchen, dining and sitting area areas in an L-shaped open plan arrangement. The kitchen is placed at the south-west corner of the space to allow for a strong connection to the dining, sitting and outdoor living spaces. A fire pit on the deck satisfies the family’s desire for an open flame while a sealed gas fireplace is used indoors - ZED’s preference after omitting gas burning appliances completely from an airtight home. A small study, with a window seat, is conveniently located just off of the living space. A first floor guest bedroom includes an accessible bathroom for aging visitors and can be used as a master suite to accommodate aging in place.
HEALTHY LIVING. The client requested a home that was easy to clean and would provide a respite from seasonal allergies and common contaminants that are found in many indoor spaces. ZED selected easy to clean solid surface flooring throughout, provided ample space for cleaning supplies on each floor, and designed a mechanical system with ventilation that provides a constant supply of fresh outdoor air. ZED selected durable materials, finishes, cabinetry, and casework with low or no volatile organic compounds (VOCs) and no added urea formaldehyde.
YEAR-ROUND COMFORT. The home is super insulated and air-tight, paired with high performance triple-paned windows, to ensure it is draft-free throughout the winter (even when in front of the large windows and doors). ZED designed a right-sized heating and cooling system to pair with the thermally improved building enclosure to ensure year-round comfort. The glazing on the home maximizes passive solar gains, and facilitates cross ventilation and daylighting.
ENERGY EFFICIENT. As one of the most energy efficient houses built to date in Wellesley, the home highlights a practical solution for Massachusetts. First, the building enclosure reduces the largest energy requirement for typical houses (heating). Super-insulation, exceptional air sealing, a thermally broken wall assembly, triple pane windows, and passive solar gain combine for a sizable heating load reduction. Second, within the house only efficient systems consume energy. These include an air source heat pump for heating & cooling, a heat pump hot water heater, LED lighting, energy recovery ventilation, and high efficiency appliances. Lastly, photovoltaics provide renewable energy help offset energy consumption. The result is an 89% reduction in energy use compared to a similar brand new home built to code requirements.
RESILIENT. The home will fare well in extreme weather events. During a winter power outage, heat loss will be very slow due to the super-insulated and airtight envelope– taking multiple days to drop to 60 degrees even with no heat source. An engineered drainage system, paired with careful the detailing of the foundation, will help to keep the finished basement dry. A generator will provide full operation of the all-electric house during a power outage.
OVERALL. The home is a reflection of the family goals and an expression of their values, beautifully enabling health, comfort, safety, resilience, and utility, all while respecting the planet.
ZED - Architect & Mechanical Designer
Bevilacqua Builders Inc - Contractor
Creative Land & Water Engineering - Civil Engineering
Barbara Peterson Landscape - Landscape Design
Nest & Company - Interior Furnishings
Eric Roth Photography - Photography

The Sky Tunnel MKII by Element4 is the perfect fit for this wide open living area. Over 5' tall and see-through, this fireplace makes a statement for those who want a truly unique modern design.

The entry herringbone floor pattern leads way to a wine room that becomes the jewel of the home with a viewing window from the dining room that displays a wine collection on a floating stone counter lit by Metro Lighting. The hub of the home includes the kitchen with midnight blue & white custom cabinets by Beck Allen Cabinetry, a quaint banquette & an artful La Cornue range that are all highlighted with brass hardware. The kitchen connects to the living space with a cascading see-through fireplace that is surfaced with an undulating textural tile.

Esempio di un soggiorno classico di medie dimensioni e aperto con sala formale, pareti marroni, parquet scuro, camino classico, cornice del camino piastrellata, nessuna TV e pavimento marrone
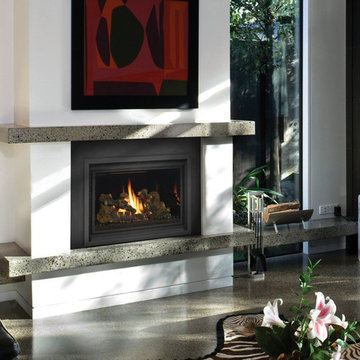
Large Deluxe 2,000 Square Foot Heater
The deluxe 34 DVL is the most convenient and beautiful way to provide warmth to medium and large sized homes. This insert has the same heating capacity as the 33 DVI but features the award-winning Ember-Fyre™ burner technology and high definition log set, along with fully automatic operation with the GreenSmart™ 2 handheld remote. The 34 DVL comes standard with powerful convection fans, along with interior top and rear *Accent Lights, which can be utilized to illuminate the interior of the fireplace with a warm glow, even when the fire is off.
The 34 DVL features the Ember-Fyre™ burner and high-definition log set, or the Dancing-Fyre™ burner with your choice of log set. It also offers a variety of face designs and fireback options to choose from.
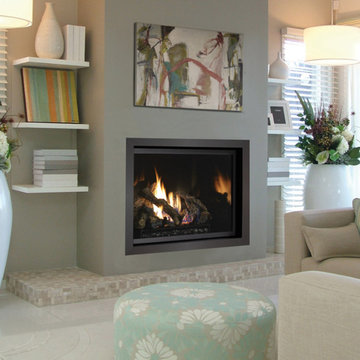
The 864™ TRV Clean Face gas fireplace is the perfect solution for anyone looking to have a big, beautiful fire that provides supplemental heat. Ideal for small to mid-sized homes or zone heating in large living spaces such as great rooms and living rooms, the 864™ clean face gas fireplace allows you to comfortable display a gorgeous, glowing fire all year-round while being able to control the heat output to a setting that is just right for you.
The large 864 square inch clean face fire view showcases the highly detailed Dancing-Fyre™ log set and glowing embers from any angle in the room. Its high quality all-glass appearance shows no visible face, grills or louvers and features the 2015 ANSI approved low visibility safety barrier to increase the overall safety of this unit for you and your family without detracting from the fire view. This deluxe gas fireplace comes with the GreenSmart® 2 system that features Comfort Control™, allowing you to turn the heat down while still maintaining the fire and glowing embers. All of the components on this fireplace can be operated simply by accessing the easy-to-use GreenSmart® 2 wall mounted remote control. With the 864™ TRV clean face gas fireplace, you are truly getting a beautiful fire view while being able to control the heat output

Idee per un grande soggiorno contemporaneo chiuso con sala giochi, pareti beige, pavimento con piastrelle in ceramica, nessun camino, TV a parete e pavimento beige
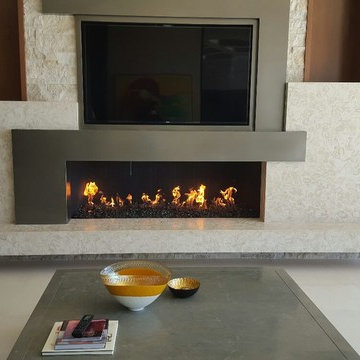
Esempio di un soggiorno moderno di medie dimensioni e chiuso con sala formale, pareti beige, cornice del camino piastrellata, TV a parete, pavimento in gres porcellanato, camino classico e pavimento bianco
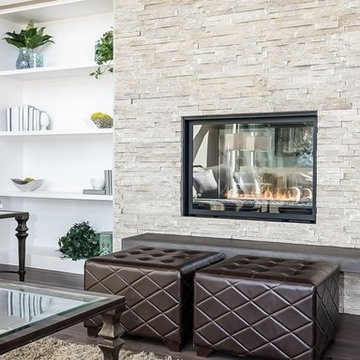
Foto di un soggiorno minimal di medie dimensioni e aperto con sala formale, pareti beige, parquet scuro, camino classico, cornice del camino in pietra e nessuna TV

Immagine di un soggiorno design di medie dimensioni e aperto con sala formale, pareti beige, parquet chiaro, camino lineare Ribbon, cornice del camino in legno, nessuna TV e pavimento marrone
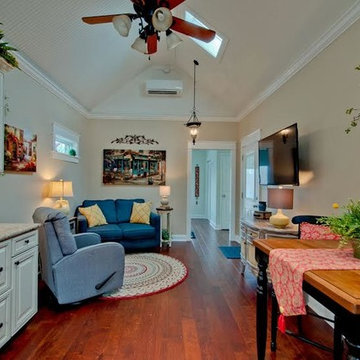
Laura Hurst
Ispirazione per un soggiorno classico aperto e di medie dimensioni con pavimento in legno massello medio, TV a parete e pareti beige
Ispirazione per un soggiorno classico aperto e di medie dimensioni con pavimento in legno massello medio, TV a parete e pareti beige
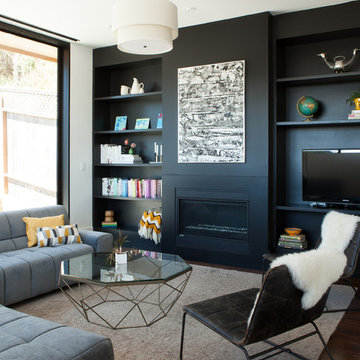
photo by Melissa Kaseman
Immagine di un soggiorno design di medie dimensioni e aperto con pareti nere, camino classico, cornice del camino in metallo, parete attrezzata, parquet scuro e tappeto
Immagine di un soggiorno design di medie dimensioni e aperto con pareti nere, camino classico, cornice del camino in metallo, parete attrezzata, parquet scuro e tappeto
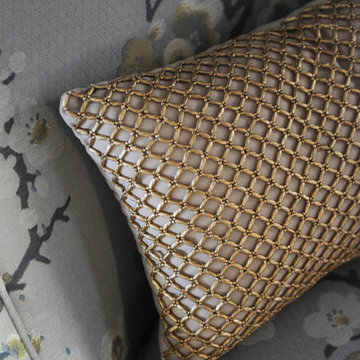
We moved away from our usual light, airy aesthetic toward the dark and dramatic in this formal living and dining space located in a spacious home in Vancouver's affluent West Side neighborhood. Deep navy blue, gold and dark warm woods make for a rich scheme that perfectly suits this well appointed home. Interior Design by Lori Steeves of Simply Home Decorating. Photos by Tracey Ayton Photography.

Ispirazione per un grande soggiorno rustico chiuso con pareti beige, pavimento in legno massello medio, camino classico, cornice del camino in pietra, TV a parete, sala formale e pavimento marrone
Soggiorni grandi di medie dimensioni - Foto e idee per arredare
11