Soggiorni grandi con TV a parete - Foto e idee per arredare
Filtra anche per:
Budget
Ordina per:Popolari oggi
41 - 60 di 53.402 foto
1 di 3
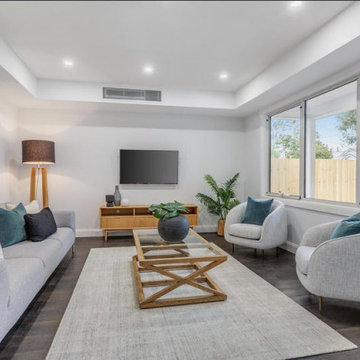
Flaunting Hamptons elegance and generous family proportions, this stunning new home has been beautifully designed for modern family living.
Ispirazione per un grande soggiorno minimalista chiuso con sala formale, pareti grigie, parquet scuro, TV a parete e soffitto a cassettoni
Ispirazione per un grande soggiorno minimalista chiuso con sala formale, pareti grigie, parquet scuro, TV a parete e soffitto a cassettoni

multiple solutions to sitting and entertainment for homeowners and guests
Esempio di un grande soggiorno tradizionale aperto con pareti bianche, parquet chiaro, camino classico, cornice del camino in pietra, TV a parete, pavimento marrone e boiserie
Esempio di un grande soggiorno tradizionale aperto con pareti bianche, parquet chiaro, camino classico, cornice del camino in pietra, TV a parete, pavimento marrone e boiserie
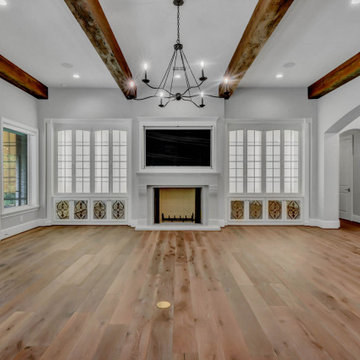
Idee per un grande soggiorno aperto con pareti grigie, pavimento in legno massello medio, camino classico, TV a parete, pavimento marrone e travi a vista
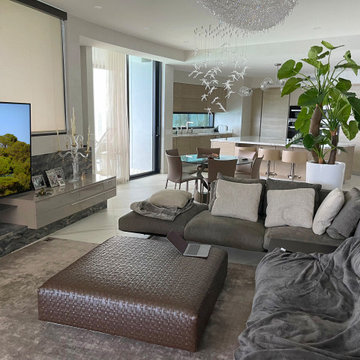
Idee per un grande soggiorno minimal stile loft con sala formale, pareti grigie, pavimento in gres porcellanato, camino classico, cornice del camino in pietra, TV a parete, pavimento grigio e carta da parati

Family Living Room in Coogee Home
Immagine di un grande soggiorno stile marino aperto con libreria, pareti bianche, parquet chiaro e TV a parete
Immagine di un grande soggiorno stile marino aperto con libreria, pareti bianche, parquet chiaro e TV a parete
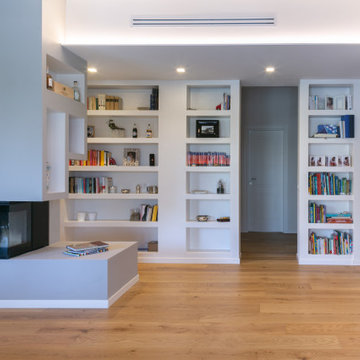
Foto di un grande soggiorno contemporaneo aperto con libreria, pareti bianche, parquet chiaro, camino bifacciale, cornice del camino in intonaco, TV a parete e pavimento marrone

While the dramatic, wood burning, limestone fireplace is the focal point of the expansive living area, the decorative cedar beams, crisp white walls, and abundance of natural light embraces the same warm, natural textures and clean lines used throughout the home. A wall of windows and a set of French doors open up to an inviting outdoor living space with a designated dining room, outdoor kitchen, and lounge area.

Foto di un grande soggiorno chic aperto con pareti bianche, parquet scuro, nessun camino, TV a parete, pavimento marrone e travi a vista

Ispirazione per un grande soggiorno costiero aperto con pareti bianche, pavimento in legno massello medio, TV a parete, soffitto in perlinato e camino lineare Ribbon
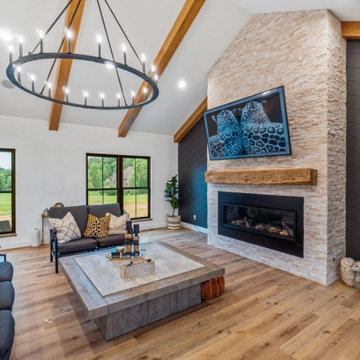
Idee per un grande soggiorno country aperto con sala formale, pareti bianche, parquet chiaro, camino classico, cornice del camino in pietra, TV a parete e soffitto a volta

Idee per un grande soggiorno tradizionale aperto con sala giochi, pareti bianche, parquet chiaro, camino classico, cornice del camino in pietra, TV a parete, pavimento beige, soffitto a cassettoni e pannellatura

This beautiful, new construction home in Greenwich Connecticut was staged by BA Staging & Interiors to showcase all of its beautiful potential, so it will sell for the highest possible value. The staging was carefully curated to be sleek and modern, but at the same time warm and inviting to attract the right buyer. This staging included a lifestyle merchandizing approach with an obsessive attention to detail and the most forward design elements. Unique, large scale pieces, custom, contemporary artwork and luxurious added touches were used to transform this new construction into a dream home.
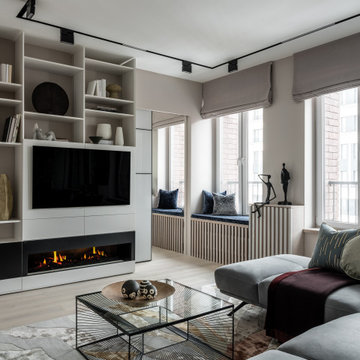
Idee per un grande soggiorno design con pareti grigie, parquet chiaro, camino lineare Ribbon, TV a parete e pavimento beige

Esempio di un grande soggiorno design con pareti bianche, parquet chiaro, camino ad angolo, cornice del camino in cemento, TV a parete, pavimento beige, soffitto a volta e pareti in legno

Ispirazione per un grande soggiorno design aperto con pareti bianche, pavimento in gres porcellanato, camino lineare Ribbon, cornice del camino piastrellata, TV a parete e pavimento grigio

Immagine di un grande soggiorno country aperto con pareti bianche, parquet chiaro, camino lineare Ribbon, cornice del camino in pietra, TV a parete e soffitto a volta

2021 - 3,100 square foot Coastal Farmhouse Style Residence completed with French oak hardwood floors throughout, light and bright with black and natural accents.

A modern farmhouse living room designed for a new construction home in Vienna, VA.
Idee per un grande soggiorno country aperto con pareti bianche, parquet chiaro, camino lineare Ribbon, cornice del camino piastrellata, TV a parete, pavimento beige, travi a vista e pareti in perlinato
Idee per un grande soggiorno country aperto con pareti bianche, parquet chiaro, camino lineare Ribbon, cornice del camino piastrellata, TV a parete, pavimento beige, travi a vista e pareti in perlinato

Rodwin Architecture & Skycastle Homes
Location: Boulder, Colorado, USA
Interior design, space planning and architectural details converge thoughtfully in this transformative project. A 15-year old, 9,000 sf. home with generic interior finishes and odd layout needed bold, modern, fun and highly functional transformation for a large bustling family. To redefine the soul of this home, texture and light were given primary consideration. Elegant contemporary finishes, a warm color palette and dramatic lighting defined modern style throughout. A cascading chandelier by Stone Lighting in the entry makes a strong entry statement. Walls were removed to allow the kitchen/great/dining room to become a vibrant social center. A minimalist design approach is the perfect backdrop for the diverse art collection. Yet, the home is still highly functional for the entire family. We added windows, fireplaces, water features, and extended the home out to an expansive patio and yard.
The cavernous beige basement became an entertaining mecca, with a glowing modern wine-room, full bar, media room, arcade, billiards room and professional gym.
Bathrooms were all designed with personality and craftsmanship, featuring unique tiles, floating wood vanities and striking lighting.
This project was a 50/50 collaboration between Rodwin Architecture and Kimball Modern

Idee per un grande soggiorno tradizionale aperto con pareti bianche, parquet chiaro, camino classico, cornice del camino in pietra, TV a parete, pavimento beige e soffitto a cassettoni
Soggiorni grandi con TV a parete - Foto e idee per arredare
3