Soggiorni grandi con sala formale - Foto e idee per arredare
Filtra anche per:
Budget
Ordina per:Popolari oggi
141 - 160 di 51.340 foto
1 di 3
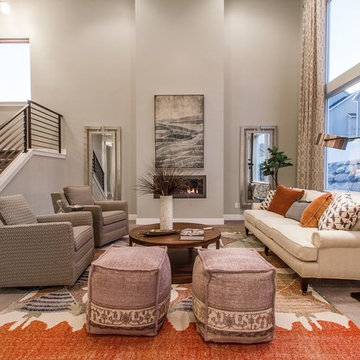
Idee per un grande soggiorno chic aperto con pareti grigie, moquette, camino lineare Ribbon, sala formale, nessuna TV, cornice del camino in intonaco e pavimento marrone
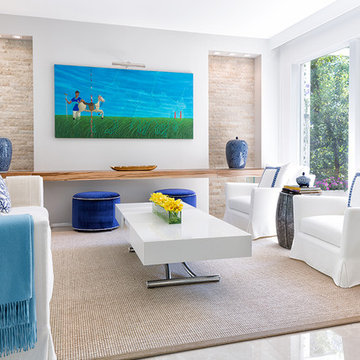
Project Feature in: Luxe Magazine & Luxury Living Brickell
From skiing in the Swiss Alps to water sports in Key Biscayne, a relocation for a Chilean couple with three small children was a sea change. “They’re probably the most opposite places in the world,” says the husband about moving
from Switzerland to Miami. The couple fell in love with a tropical modern house in Key Biscayne with architecture by Marta Zubillaga and Juan Jose Zubillaga of Zubillaga Design. The white-stucco home with horizontal planks of red cedar had them at hello due to the open interiors kept bright and airy with limestone and marble plus an abundance of windows. “The light,” the husband says, “is something we loved.”
While in Miami on an overseas trip, the wife met with designer Maite Granda, whose style she had seen and liked online. For their interview, the homeowner brought along a photo book she created that essentially offered a roadmap to their family with profiles, likes, sports, and hobbies to navigate through the design. They immediately clicked, and Granda’s passion for designing children’s rooms was a value-added perk that the mother of three appreciated. “She painted a picture for me of each of the kids,” recalls Granda. “She said, ‘My boy is very creative—always building; he loves Legos. My oldest girl is very artistic— always dressing up in costumes, and she likes to sing. And the little one—we’re still discovering her personality.’”
To read more visit:
https://maitegranda.com/wp-content/uploads/2017/01/LX_MIA11_HOM_Maite_12.compressed.pdf
Rolando Diaz
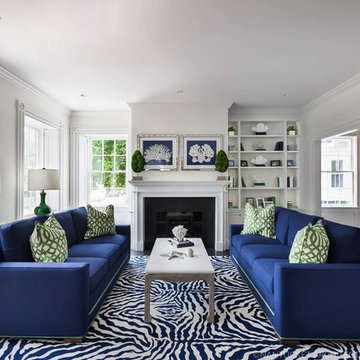
Nantucket Architectural Photography
Idee per un grande soggiorno classico aperto con sala formale, pareti bianche, parquet scuro, camino classico, cornice del camino in legno e nessuna TV
Idee per un grande soggiorno classico aperto con sala formale, pareti bianche, parquet scuro, camino classico, cornice del camino in legno e nessuna TV
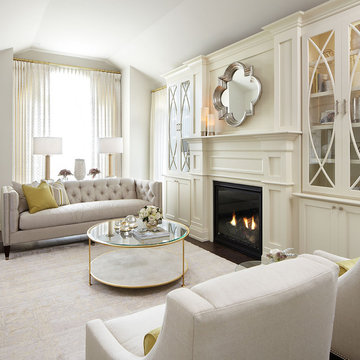
Photo Credit: Kelly Horkoff; K West Images
Ispirazione per un grande soggiorno tradizionale chiuso con sala formale, pareti bianche, parquet scuro, camino classico, cornice del camino in legno, nessuna TV e pavimento marrone
Ispirazione per un grande soggiorno tradizionale chiuso con sala formale, pareti bianche, parquet scuro, camino classico, cornice del camino in legno, nessuna TV e pavimento marrone

This remodel was completed in 2015 in The Woodlands, TX and demonstrates our ability to incorporate the bold tastes of our clients within a functional and colorful living space.
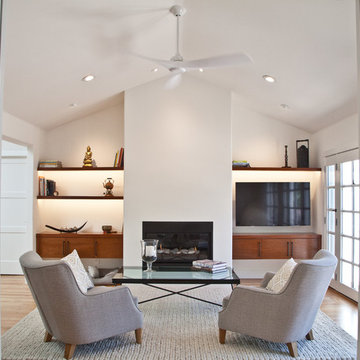
Ispirazione per un grande soggiorno tradizionale aperto con sala formale, pareti bianche, pavimento in legno massello medio, TV a parete, cornice del camino in metallo e camino lineare Ribbon
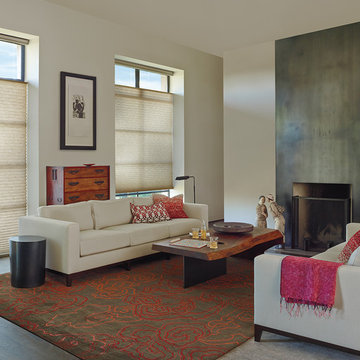
Hunter Douglas Top Down Bottom Up are a must when it comes to versatility and Function
Ispirazione per un grande soggiorno design chiuso con sala formale, pareti beige, parquet scuro, camino classico e cornice del camino in metallo
Ispirazione per un grande soggiorno design chiuso con sala formale, pareti beige, parquet scuro, camino classico e cornice del camino in metallo

In addition to the large, white sectional are two conversation chairs with gray floral motifs and chrome-finished bases. Lighting includes modern ceiling lights and a simple modern floor lamp that sits off in a far corner.
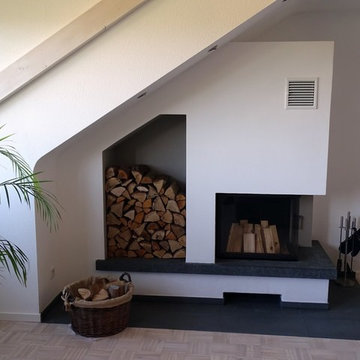
Foto di un grande soggiorno tradizionale aperto con stufa a legna, cornice del camino in cemento, sala formale, pareti bianche, parquet chiaro, nessuna TV e pavimento beige
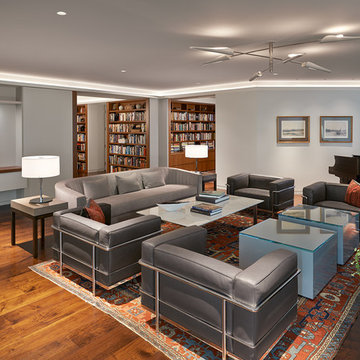
Open living space with view of library entrance.
Anice Hoachlander, Hoachlander Davis Photography, LLC
Esempio di un grande soggiorno minimal aperto con sala formale, parquet scuro, camino classico, cornice del camino in legno, pareti bianche, nessuna TV e pavimento marrone
Esempio di un grande soggiorno minimal aperto con sala formale, parquet scuro, camino classico, cornice del camino in legno, pareti bianche, nessuna TV e pavimento marrone
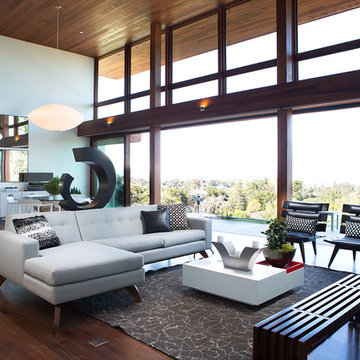
Ispirazione per un grande soggiorno minimal aperto con sala formale, pareti bianche, pavimento in legno massello medio e pavimento marrone
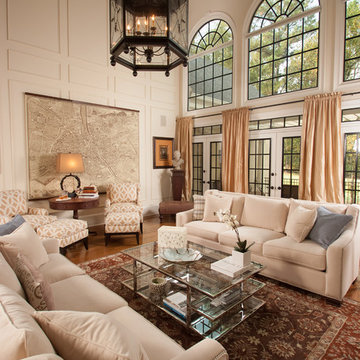
Ispirazione per un grande soggiorno chic con sala formale, pareti beige, pavimento in legno massello medio e pavimento marrone
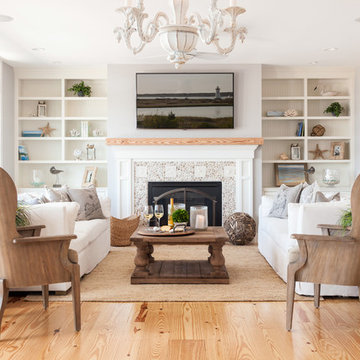
Idee per un grande soggiorno stile marino chiuso con parquet chiaro, camino classico, cornice del camino in pietra, sala formale, pareti grigie e nessuna TV
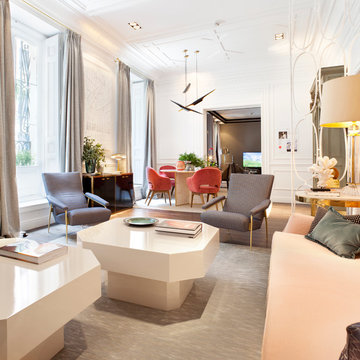
Foto di un grande soggiorno minimal aperto con pareti bianche, parquet scuro, sala formale, nessun camino e nessuna TV
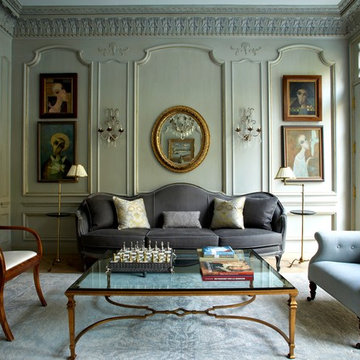
Foto di un grande soggiorno chic chiuso con sala formale, pareti verdi, pavimento in legno massello medio e nessuna TV
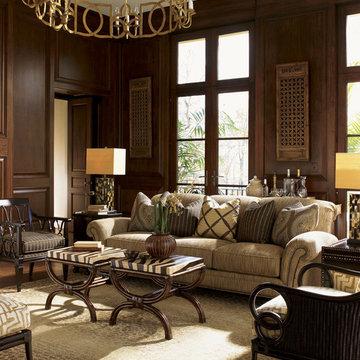
The Royal Kahala living room is named after the spectacular oceanfront enclave on the island of Oahu, representing the most refined and elegant lifestyles within the Tommy Bahama Home portfolio. Two striped accent tables made of real coco shell take center stage, while neutral toned motifs enhance the look.
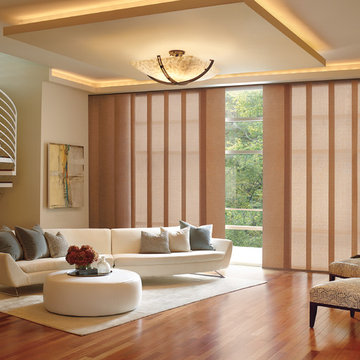
Foto di un grande soggiorno minimalista chiuso con sala formale, pareti beige, parquet chiaro e camino classico

Inckx
Esempio di un grande soggiorno tradizionale con sala formale, pareti blu, pavimento in cemento e pavimento grigio
Esempio di un grande soggiorno tradizionale con sala formale, pareti blu, pavimento in cemento e pavimento grigio
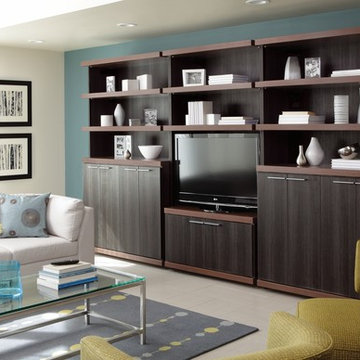
A blend of cabinets and shelving keeps focal points on display while cleanly concealing wires to keep the family room looking organized. Explore the possibilities with an entertainment center featuring seemingly endless shelves made with Forterra.
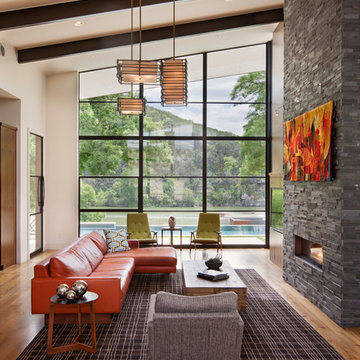
The living room was designed to be comfortable, functional and stylish! The vibrant furniture compliments the colorful tapestry above the fireplace.
Photograhped by: Coles Hairston
Architect: James LaRue
Soggiorni grandi con sala formale - Foto e idee per arredare
8