Soggiorni grandi con pavimento nero - Foto e idee per arredare
Filtra anche per:
Budget
Ordina per:Popolari oggi
161 - 180 di 1.229 foto
1 di 3
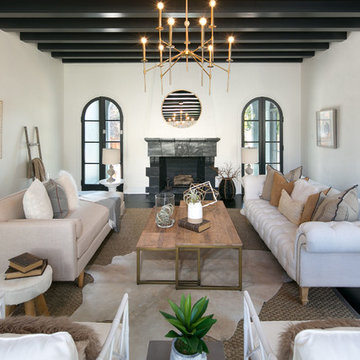
Marcell Puzsar
Ispirazione per un grande soggiorno chic chiuso con sala formale, pareti bianche, parquet scuro, camino classico, cornice del camino piastrellata, nessuna TV e pavimento nero
Ispirazione per un grande soggiorno chic chiuso con sala formale, pareti bianche, parquet scuro, camino classico, cornice del camino piastrellata, nessuna TV e pavimento nero
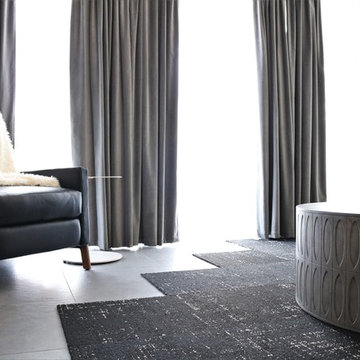
Monica Milewski
Esempio di un grande soggiorno moderno aperto con sala formale, pareti bianche, moquette, TV autoportante e pavimento nero
Esempio di un grande soggiorno moderno aperto con sala formale, pareti bianche, moquette, TV autoportante e pavimento nero
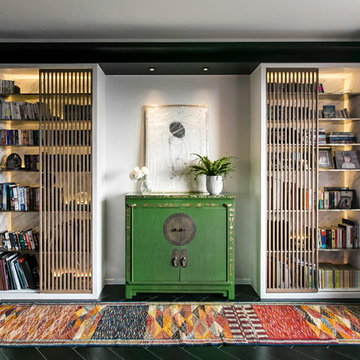
Tailored material palette manifests the residents' love for black and white; And inspired by materiality of a courtyard in an exotic retreat, the new design is an exemplary interplay of monochromatic and contrasting texture, with tints of greens and light brass. Shades vary from ceramic tiles, stones, timber-veins, to hand-crafted plastering, silk-like upholstery, further adorned by soft rugs and fabrics in wool, and vivacious greenery. Hard and soft textures blend in, and the repertoire is jazzed up by the family's collections, featuring a petrified wood sculpture, and a porcelain vase, which shimmer with a sense of history as well as a Chinese blessing.
Photo by: HIR Studio
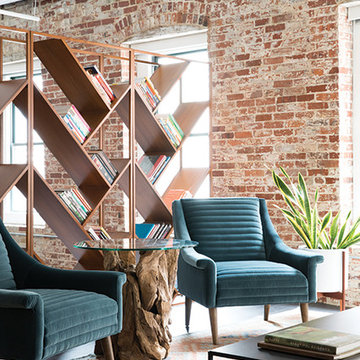
Photo: Samara Vise
Idee per un grande soggiorno minimalista chiuso con sala formale, pareti bianche, parquet scuro, nessun camino, nessuna TV e pavimento nero
Idee per un grande soggiorno minimalista chiuso con sala formale, pareti bianche, parquet scuro, nessun camino, nessuna TV e pavimento nero
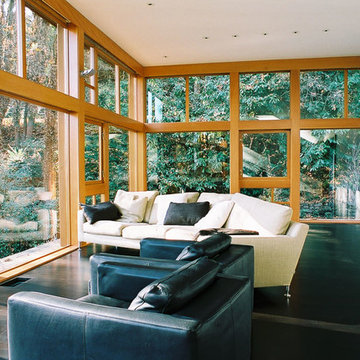
Architect: Cheryl Hughes, Seattle | Location: Leschi neighborhood | 6400 SF | Steep terrain, landslide area Technical Features: Complex 60’ deep concrete pile foundation; Imported cement board siding installed on a rain screen system; Lindal windows executed at an unusually large scale, pushing the manufacturer’s abilities to new levels; Oil-finished end-grain fir floors. Simple and precise execution of the details create a warm nurturing environment.
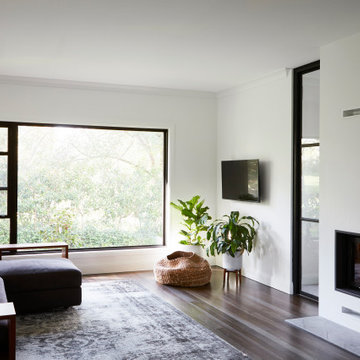
This 90's home received a complete transformation. A renovation on a tight timeframe meant we used our designer tricks to create a home that looks and feels completely different while keeping construction to a bare minimum. This beautiful Dulux 'Currency Creek' kitchen was custom made to fit the original kitchen layout. Opening the space up by adding glass steel framed doors and a double sided Mt Blanc fireplace allowed natural light to flood through.
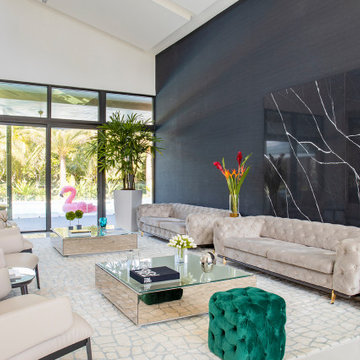
We assisted the client with the selection of all construction finishes and the interior design phase.
Ispirazione per un grande soggiorno minimal aperto con sala formale, pareti nere, pavimento in marmo, camino classico, cornice del camino in pietra, nessuna TV e pavimento nero
Ispirazione per un grande soggiorno minimal aperto con sala formale, pareti nere, pavimento in marmo, camino classico, cornice del camino in pietra, nessuna TV e pavimento nero
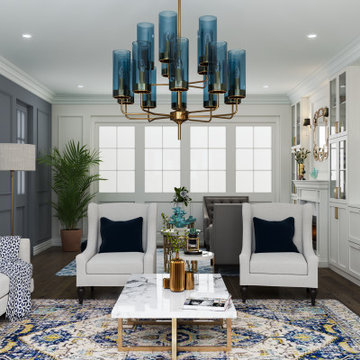
Hamptons family living at its best. This client wanted a beautiful Hamptons style home to emerge from the renovation of a tired brick veneer home for her family. The white/grey/blue palette of Hamptons style was her go to style which was an imperative part of the design brief but the creation of new zones for adult and soon to be teenagers was just as important. Our client didn't know where to start and that's how we helped her. Starting with a design brief, we set about working with her to choose all of the colours, finishes, fixtures and fittings and to also design the joinery/cabinetry to satisfy storage and aesthetic needs. We supplemented this with a full set of construction drawings to compliment the Architectural plans. Nothing was left to chance as we created the home of this family's dreams. Using white walls and dark floors throughout enabled us to create a harmonious palette that flowed from room to room. A truly beautiful home, one of our favourites!
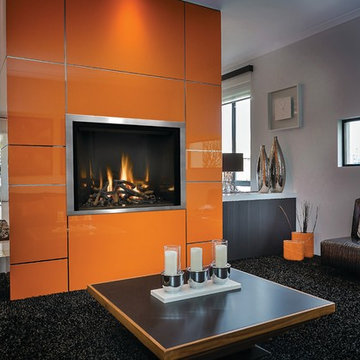
Idee per un grande soggiorno contemporaneo chiuso con sala formale, pareti bianche, pavimento in gres porcellanato, camino sospeso, cornice del camino piastrellata, nessuna TV e pavimento nero
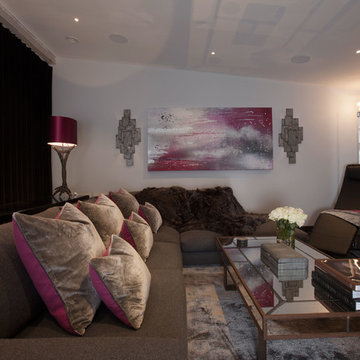
The brief for this room was for a neutral palette that would retain a sense of warmth and luxury. This was achieved with the use of various shades of grey, accented with fuchsia. The walls are painted an ethereal shade of pale grey, which is contrasted beautifully by the dark grey Venetian polished plaster finish on the chimney breast, which itself is highlighted with a subtle scattering of mica flecks. The floor to ceiling mirrored walls enhance the light from the full height wall of bifolding doors.
The large L shaped sofa is upholstered in dark grey wool, which is balanced by bespoke cushions and throw in fuchsia pink wool and lush grey velvet. The armchairs are upholstered in a dark grey velvet which has metallic detailing, echoing the effect of the mica against the dark grey chimney breast finish.
The bespoke lampshades pick up the pink accents which are a stunning foil to the distressed silver finish of the lamp bases.
The metallic ceramic floor tiles also lend a light reflective quality, enhancing the feeling of light and space.
The large abstract painting was commissioned with a brief to continue the grey and fuchsia scheme, and is flanked by a pair of heavily distressed steel wall lights.
The dramatic full length curtains are of luscious black velvet.
The various accessories and finishes create a wonderful balance of femininity and masculinity.
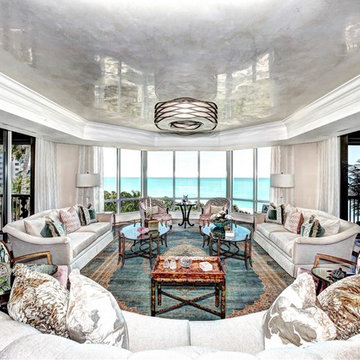
Ispirazione per un grande soggiorno tradizionale chiuso con sala formale, pareti beige, parquet scuro, nessun camino, nessuna TV e pavimento nero
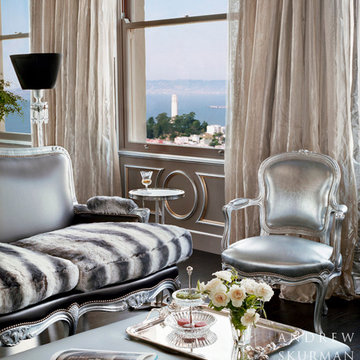
View from the living room. Photographer: Lisa Romerein
Foto di un grande soggiorno design stile loft con sala formale, pavimento in legno verniciato, nessuna TV e pavimento nero
Foto di un grande soggiorno design stile loft con sala formale, pavimento in legno verniciato, nessuna TV e pavimento nero
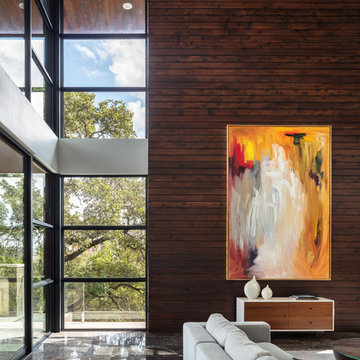
Idee per un grande soggiorno contemporaneo con sala formale, pavimento in marmo e pavimento nero
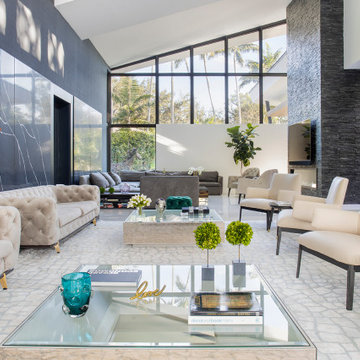
We assisted the client with the selection of all construction finishes and the interior design phase.
Immagine di un grande soggiorno minimal aperto con sala formale, pareti nere, pavimento in marmo, camino classico, cornice del camino in pietra, nessuna TV e pavimento nero
Immagine di un grande soggiorno minimal aperto con sala formale, pareti nere, pavimento in marmo, camino classico, cornice del camino in pietra, nessuna TV e pavimento nero
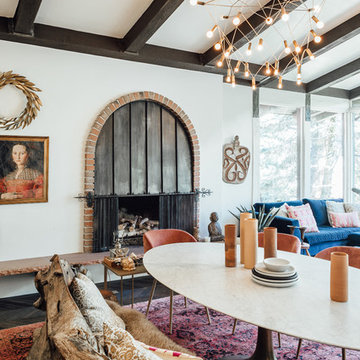
Kerri Fukui
Foto di un grande soggiorno eclettico aperto con pareti bianche, parquet scuro, camino classico, cornice del camino in mattoni, nessuna TV e pavimento nero
Foto di un grande soggiorno eclettico aperto con pareti bianche, parquet scuro, camino classico, cornice del camino in mattoni, nessuna TV e pavimento nero
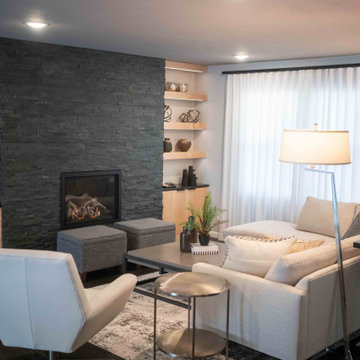
This 1950's home was chopped up with the segmented rooms of the period. The front of the house had two living spaces, separated by a wall with a door opening, and the long-skinny hearth area was difficult to arrange. The kitchen had been remodeled at some point, but was still dated. The homeowners wanted more space, more light, and more MODERN. So we delivered.
We knocked out the walls and added a beam to open up the three spaces. Luxury vinyl tile in a warm, matte black set the base for the space, with light grey walls and a mid-grey ceiling. The fireplace was totally revamped and clad in cut-face black stone.
Cabinetry and built-ins in clear-coated maple add the mid-century vibe, as does the furnishings. And the geometric backsplash was the starting inspiration for everything.
We'll let you just peruse the photos, with before photos at the end, to see just how dramatic the results were!
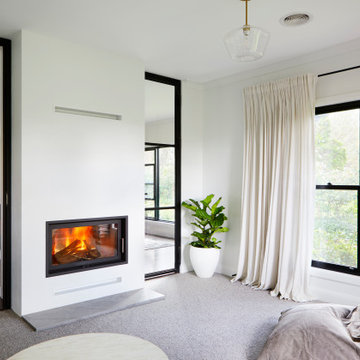
This 90's home received a complete transformation. A renovation on a tight timeframe meant we used our designer tricks to create a home that looks and feels completely different while keeping construction to a bare minimum. This beautiful Dulux 'Currency Creek' kitchen was custom made to fit the original kitchen layout. Opening the space up by adding glass steel framed doors and a double sided Mt Blanc fireplace allowed natural light to flood through.
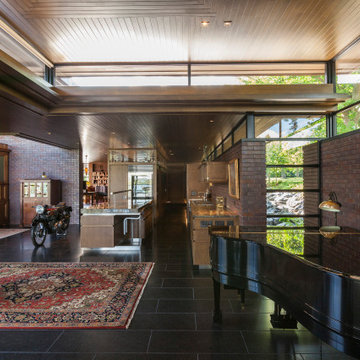
A tea pot, being a vessel, is defined by the space it contains, it is not the tea pot that is important, but the space.
Crispin Sartwell
Located on a lake outside of Milwaukee, the Vessel House is the culmination of an intense 5 year collaboration with our client and multiple local craftsmen focused on the creation of a modern analogue to the Usonian Home.
As with most residential work, this home is a direct reflection of it’s owner, a highly educated art collector with a passion for music, fine furniture, and architecture. His interest in authenticity drove the material selections such as masonry, copper, and white oak, as well as the need for traditional methods of construction.
The initial diagram of the house involved a collection of embedded walls that emerge from the site and create spaces between them, which are covered with a series of floating rooves. The windows provide natural light on three sides of the house as a band of clerestories, transforming to a floor to ceiling ribbon of glass on the lakeside.
The Vessel House functions as a gallery for the owner’s art, motorcycles, Tiffany lamps, and vintage musical instruments – offering spaces to exhibit, store, and listen. These gallery nodes overlap with the typical house program of kitchen, dining, living, and bedroom, creating dynamic zones of transition and rooms that serve dual purposes allowing guests to relax in a museum setting.
Through it’s materiality, connection to nature, and open planning, the Vessel House continues many of the Usonian principles Wright advocated for.
Overview
Oconomowoc, WI
Completion Date
August 2015
Services
Architecture, Interior Design, Landscape Architecture
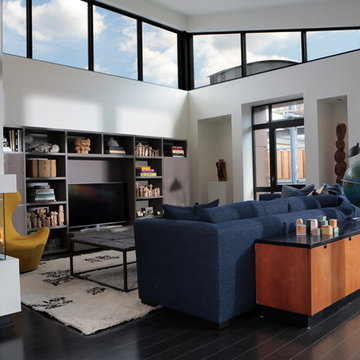
Photo by Adam Milliron
Esempio di un grande soggiorno contemporaneo aperto con parquet scuro, camino bifacciale, cornice del camino in intonaco, pareti bianche, TV autoportante, pavimento nero e sala formale
Esempio di un grande soggiorno contemporaneo aperto con parquet scuro, camino bifacciale, cornice del camino in intonaco, pareti bianche, TV autoportante, pavimento nero e sala formale
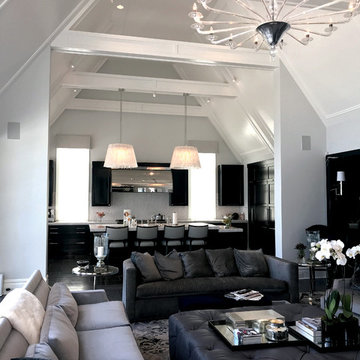
Masterful design and modern luxury are uniquely embodied in this study of light and dark. The great room features a spectacular view of the lake through a wall of windows under a vaulted ceiling. Floor: 9-1/2” wide-plank Vintage French Oak | Rustic Character | Victorian Collection hand scraped | pillowed edge | color Black Sea | Satin Hardwax Oil. For more information please email us at: sales@signaturehardwoods.com
Soggiorni grandi con pavimento nero - Foto e idee per arredare
9