Soggiorni grandi con pavimento in ardesia - Foto e idee per arredare
Filtra anche per:
Budget
Ordina per:Popolari oggi
61 - 80 di 771 foto
1 di 3
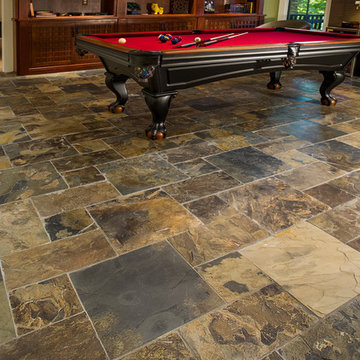
Photography by Tim Schlabach- Foothills Fotoworks
Flooring by All American Flooring
Ispirazione per un grande soggiorno tradizionale aperto con sala giochi, pareti verdi, pavimento in ardesia, camino classico, cornice del camino in pietra e TV autoportante
Ispirazione per un grande soggiorno tradizionale aperto con sala giochi, pareti verdi, pavimento in ardesia, camino classico, cornice del camino in pietra e TV autoportante
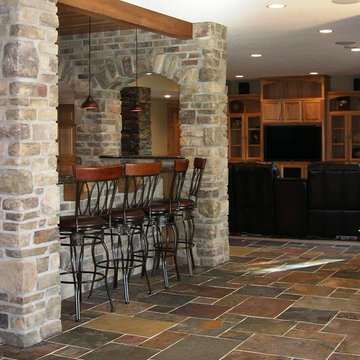
The slate tile allows for sandy feet and crumbs to be easily cleaned so the party can move easily between outdoors and indoors.
Facing the south, the lakeside windows provide for expanses of daylight.
The built-in media room (beyond) provides a great place for game-day or movie night activities.
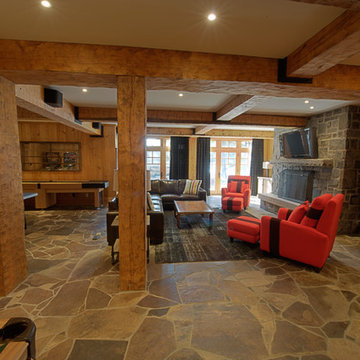
Esempio di un grande soggiorno stile rurale aperto con sala giochi, pavimento in ardesia, camino classico, cornice del camino in pietra e TV a parete
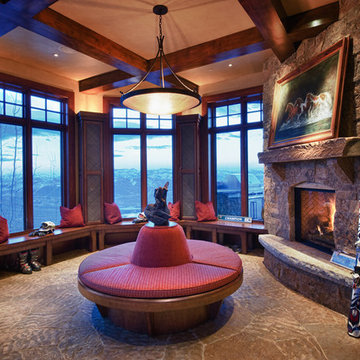
Doug Burke Photography
Ispirazione per un grande soggiorno american style chiuso con sala formale, pareti beige, pavimento in ardesia, camino classico, cornice del camino in pietra e nessuna TV
Ispirazione per un grande soggiorno american style chiuso con sala formale, pareti beige, pavimento in ardesia, camino classico, cornice del camino in pietra e nessuna TV
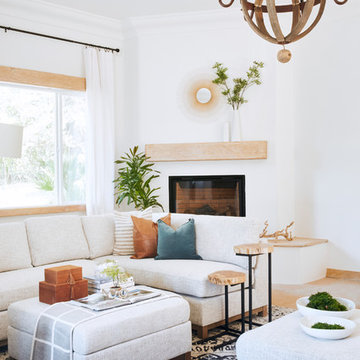
Clean lines with two sectional sofas facing each other added lots of room for guests to have room to relax and chat.
Idee per un grande soggiorno mediterraneo aperto con pareti bianche, pavimento in ardesia, camino ad angolo, cornice del camino in intonaco e pavimento marrone
Idee per un grande soggiorno mediterraneo aperto con pareti bianche, pavimento in ardesia, camino ad angolo, cornice del camino in intonaco e pavimento marrone

Warmth, ease and an uplifting sense of unlimited possibility course through the heart of this award-winning sunroom. Artful furniture selections, whose curvilinear lines gracefully juxtapose the strong geometric lines of trusses and beams, reflect a measured study of shapes and materials that intermingle impeccably amidst the neutral color palette brushed with celebrations of coral, master millwork and luxurious appointments with an eye to comfort such as radiant-heated slate flooring and gorgeously reclaimed wood. Combining English, Spanish and fresh modern elements, this sunroom offers captivating views and easy access to the outside dining area, serving both form and function with inspiring gusto. To top it all off, a double-height ceiling with recessed LED lighting, which seems at times to be the only thing tethering this airy expression of beauty and elegance from lifting directly into the sky. Peter Rymwid
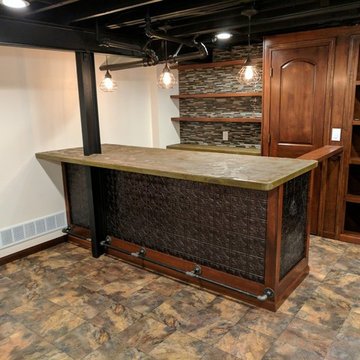
Home Bar with Greatmats Max Tile Basement Floor with Slate Look. Max Tile has a raised plastic base with a durable vinyl top texture. This floor is great for basements because it allows moisture and air to flow through underneath.
https://www.greatmats.com/tiles/raised-floor-tiles-max.php
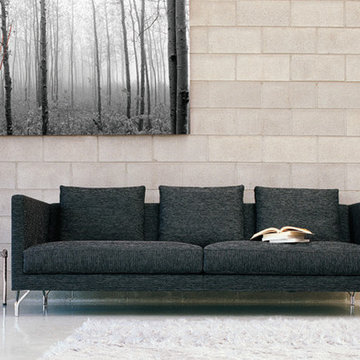
Idee per un grande soggiorno minimal aperto con sala formale, pareti beige, pavimento in ardesia, stufa a legna, cornice del camino piastrellata, TV nascosta e pavimento grigio

撮影 福澤昭嘉
Esempio di un grande soggiorno contemporaneo aperto con pareti grigie, pavimento in ardesia, TV a parete, pavimento nero e soffitto in legno
Esempio di un grande soggiorno contemporaneo aperto con pareti grigie, pavimento in ardesia, TV a parete, pavimento nero e soffitto in legno
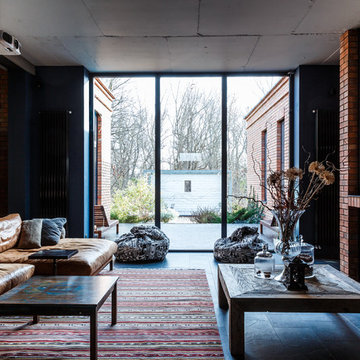
Автор проекта: Екатерина Ловягина,
фотограф Михаил Чекалов
Foto di un grande soggiorno bohémian aperto con pareti blu e pavimento in ardesia
Foto di un grande soggiorno bohémian aperto con pareti blu e pavimento in ardesia
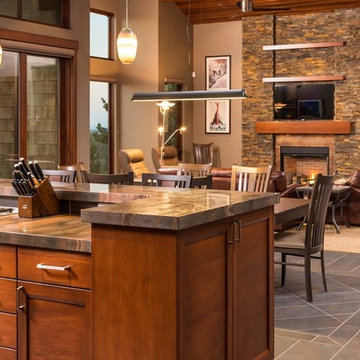
Ross Chandler
Idee per un grande soggiorno rustico aperto con sala formale, pareti beige, pavimento in ardesia, camino classico, cornice del camino in pietra e TV a parete
Idee per un grande soggiorno rustico aperto con sala formale, pareti beige, pavimento in ardesia, camino classico, cornice del camino in pietra e TV a parete
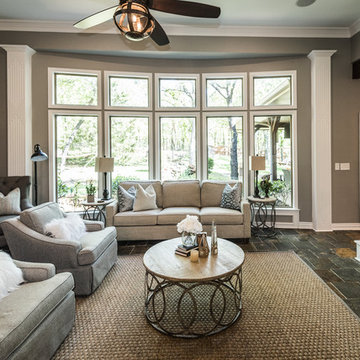
Darby Kate Photography
Foto di un grande soggiorno country aperto con pareti grigie, pavimento in ardesia, camino bifacciale, cornice del camino piastrellata e TV a parete
Foto di un grande soggiorno country aperto con pareti grigie, pavimento in ardesia, camino bifacciale, cornice del camino piastrellata e TV a parete

Mitchell Kearney Photography
Idee per un grande soggiorno minimalista aperto con sala formale, pareti beige, pavimento in ardesia, camino classico, cornice del camino in pietra, parete attrezzata e pavimento grigio
Idee per un grande soggiorno minimalista aperto con sala formale, pareti beige, pavimento in ardesia, camino classico, cornice del camino in pietra, parete attrezzata e pavimento grigio
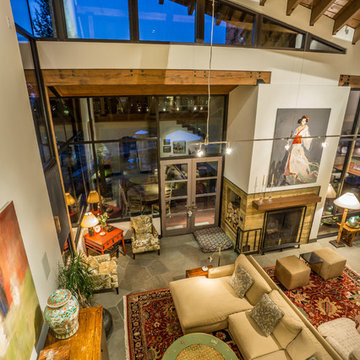
Ross Chandler
Ispirazione per un grande soggiorno design stile loft con pareti bianche, pavimento in ardesia, camino bifacciale e cornice del camino in cemento
Ispirazione per un grande soggiorno design stile loft con pareti bianche, pavimento in ardesia, camino bifacciale e cornice del camino in cemento
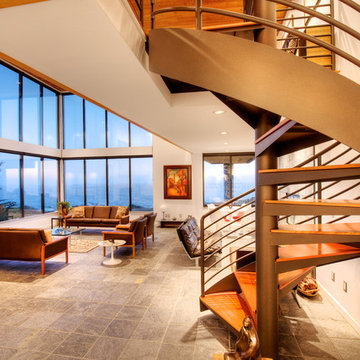
Sea Arches is a stunning modern architectural masterpiece, perched atop an eleven-acre peninsular promontory rising 160 feet above the Pacific Ocean on northern California’s spectacular Mendocino coast. Surrounded by the ocean on 3 sides and presiding over unparalleled vistas of sea and surf, Sea Arches includes 2,000 feet of ocean frontage, as well as beaches that extend some 1,300 feet. This one-of-a-kind property also includes one of the famous Elk Sea Stacks, a grouping of remarkable ancient rock outcroppings that tower above the Pacific, and add a powerful and dramatic element to the coastal scenery. Integrated gracefully into its spectacular setting, Sea Arches is set back 500 feet from the Pacific Coast Hwy and is completely screened from public view by more than 400 Monterey cypress trees. Approached by a winding, tree-lined drive, the main house and guesthouse include over 4,200 square feet of modern living space with four bedrooms, two mezzanines, two mini-lofts, and five full bathrooms. All rooms are spacious and the hallways are extra-wide. A cantilevered, raised deck off the living-room mezzanine provides a stunningly close approach to the ocean. Walls of glass invite views of the enchanting scenery in every direction: north to the Elk Sea Stacks, south to Point Arena and its historic lighthouse, west beyond the property’s captive sea stack to the horizon, and east to lofty wooded mountains. All of these vistas are enjoyed from Sea Arches and from the property’s mile-long groomed trails that extend along the oceanfront bluff tops overlooking the beautiful beaches on the north and south side of the home. While completely private and secluded, Sea Arches is just a two-minute drive from the charming village of Elk offering quaint and cozy restaurants and inns. A scenic seventeen-mile coastal drive north will bring you to the picturesque and historic seaside village of Mendocino which attracts tourists from near and far. One can also find many world-class wineries in nearby Anderson Valley. All of this just a three-hour drive from San Francisco or if you choose to fly, Little River Airport, with its mile long runway, is only 16 miles north of Sea Arches. Truly a special and unique property, Sea Arches commands some of the most dramatic coastal views in the world, and offers superb design, construction, and high-end finishes throughout, along with unparalleled beauty, tranquility, and privacy. Property Highlights: • Idyllically situated on a one-of-a-kind eleven-acre oceanfront parcel • Dwelling is completely screened from public view by over 400 trees • Includes 2,000 feet of ocean frontage plus over 1,300 feet of beaches • Includes one of the famous Elk Sea Stacks connected to the property by an isthmus • Main house plus private guest house totaling over 4300 sq ft of superb living space • 4 bedrooms and 5 full bathrooms • Separate His and Hers master baths • Open floor plan featuring Single Level Living (with the exception of mezzanines and lofts) • Spacious common rooms with extra wide hallways • Ample opportunities throughout the home for displaying art • Radiant heated slate floors throughout • Soaring 18 foot high ceilings in main living room with walls of glass • Cantilevered viewing deck off the mezzanine for up close ocean views • Gourmet kitchen with top of the line stainless appliances, custom cabinetry and granite counter tops • Granite window sills throughout the home • Spacious guest house including a living room, wet bar, large bedroom, an office/second bedroom, two spacious baths, sleeping loft and two mini lofts • Spectacular ocean and sunset views from most every room in the house • Gracious winding driveway offering ample parking • Large 2 car-garage with workshop • Extensive low-maintenance landscaping offering a profusion of Spring and Summer blooms • Approx. 1 mile of groomed trails • Equipped with a generator • Copper roof • Anchored in bedrock by 42 reinforced concrete piers and framed with steel girders.
2 Fireplaces
Deck
Granite Countertops
Guest House
Patio
Security System
Storage
Gardens
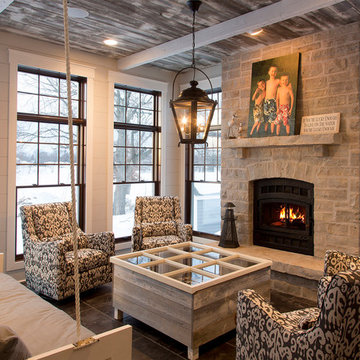
Ispirazione per un grande soggiorno american style chiuso con pareti grigie, pavimento in ardesia, camino classico, cornice del camino in pietra e nessuna TV
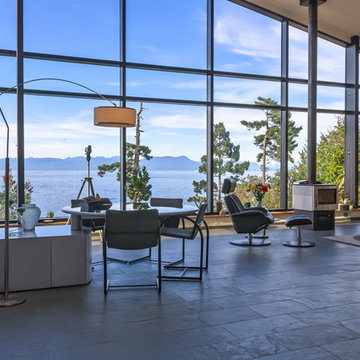
Jeffrey James | www.jeffreyj.com
Idee per un grande soggiorno design aperto con pareti bianche, pavimento in ardesia, camino sospeso, cornice del camino in metallo e nessuna TV
Idee per un grande soggiorno design aperto con pareti bianche, pavimento in ardesia, camino sospeso, cornice del camino in metallo e nessuna TV

The living room contains a 10,000 record collection on an engineered bespoke steel shelving system anchored to the wall and foundation. White oak ceiling compliments the dark material palette and curvy, colorful furniture finishes the ensemble.
We dropped the kitchen ceiling to be lower than the living room by 24 inches. This allows us to have a clerestory window where natural light as well as a view of the roof garden from the sofa. This roof garden consists of soil, meadow grasses and agave which thermally insulates the kitchen space below. Wood siding of the exterior wraps into the house at the south end of the kitchen concealing a pantry and panel-ready column, FIsher&Paykel refrigerator and freezer as well as a coffee bar. The dark smooth stucco of the exterior roof overhang wraps inside to the kitchen ceiling passing the wide screen windows facing the street.

Foto di un grande soggiorno bohémian aperto con pareti marroni, pavimento in ardesia, camino lineare Ribbon, cornice del camino in pietra, nessuna TV e pavimento grigio
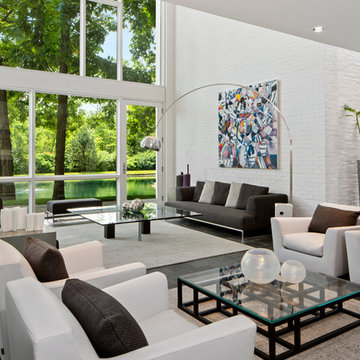
Greg Grupenhof Photography
Idee per un grande soggiorno design aperto con pareti bianche e pavimento in ardesia
Idee per un grande soggiorno design aperto con pareti bianche e pavimento in ardesia
Soggiorni grandi con pavimento in ardesia - Foto e idee per arredare
4