Soggiorni grandi con pavimento in ardesia - Foto e idee per arredare
Filtra anche per:
Budget
Ordina per:Popolari oggi
221 - 240 di 771 foto
1 di 3
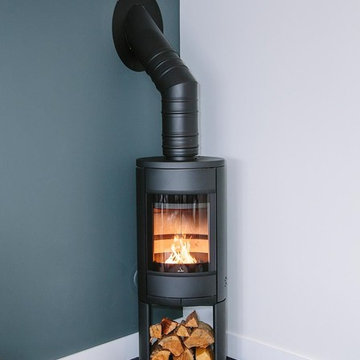
Rebecca Rees
Foto di un grande soggiorno contemporaneo aperto con sala formale, pareti verdi, pavimento in ardesia, camino ad angolo, cornice del camino in intonaco, TV autoportante e pavimento blu
Foto di un grande soggiorno contemporaneo aperto con sala formale, pareti verdi, pavimento in ardesia, camino ad angolo, cornice del camino in intonaco, TV autoportante e pavimento blu
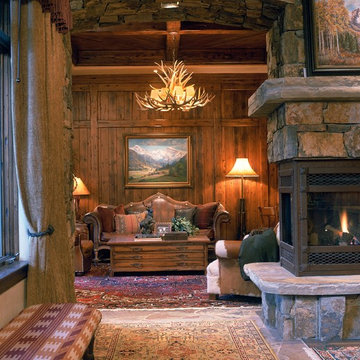
Immagine di un grande soggiorno stile rurale aperto con sala formale, pareti beige, pavimento in ardesia, camino bifacciale e cornice del camino in pietra

Foto di un grande soggiorno american style chiuso con libreria, pareti marroni, pavimento in ardesia, camino classico, cornice del camino piastrellata e TV nascosta
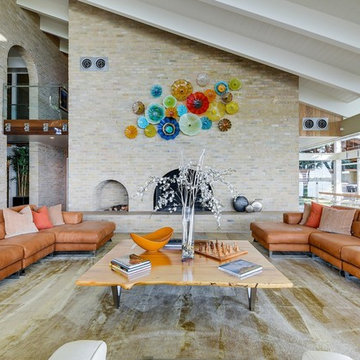
Photos @ Eric Carvajal
Immagine di un grande soggiorno minimalista aperto con pavimento in ardesia, camino classico e cornice del camino in mattoni
Immagine di un grande soggiorno minimalista aperto con pavimento in ardesia, camino classico e cornice del camino in mattoni
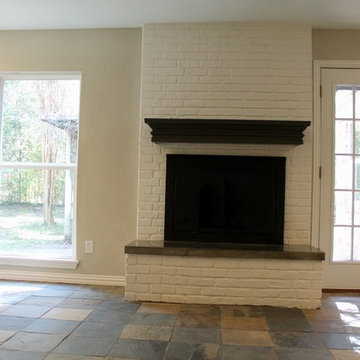
Ispirazione per un grande soggiorno classico aperto con pareti grigie, pavimento in ardesia, camino classico e cornice del camino in mattoni
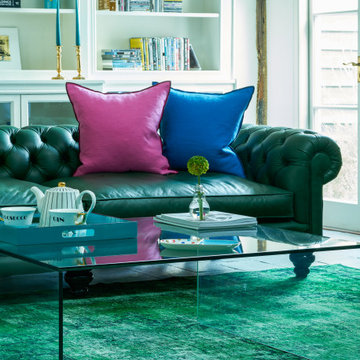
The brief from the client was to create a relaxing space where to kick off the shoes after a long day and snuggle down and, at the same time, create a joyful and very colourful and eclectic space to entertain.
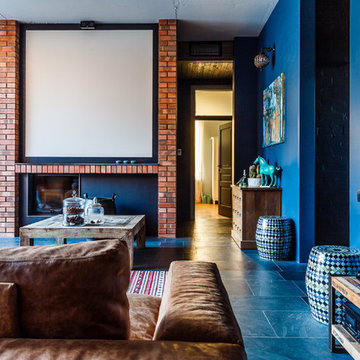
Автор проекта: Екатерина Ловягина,
фотограф Михаил Чекалов
Immagine di un grande soggiorno boho chic aperto con libreria, pareti blu, pavimento in ardesia, camino lineare Ribbon, cornice del camino in mattoni e TV a parete
Immagine di un grande soggiorno boho chic aperto con libreria, pareti blu, pavimento in ardesia, camino lineare Ribbon, cornice del camino in mattoni e TV a parete
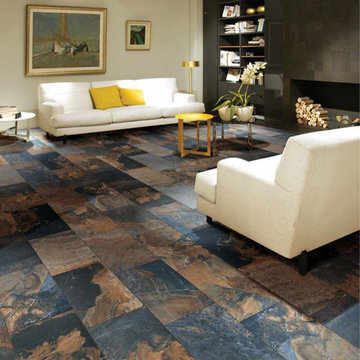
Idee per un grande soggiorno tradizionale chiuso con sala formale, pareti beige, pavimento in ardesia, camino lineare Ribbon, cornice del camino piastrellata, nessuna TV e pavimento multicolore
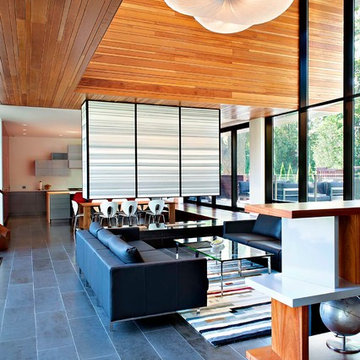
Architecture Lead: Graham Smith
Architecture: Steve Choe
Engineering: CUCCO engineering + design
Photography: Greg Van Riel
Esempio di un grande soggiorno contemporaneo aperto con sala formale, pavimento in ardesia, camino bifacciale e cornice del camino piastrellata
Esempio di un grande soggiorno contemporaneo aperto con sala formale, pavimento in ardesia, camino bifacciale e cornice del camino piastrellata
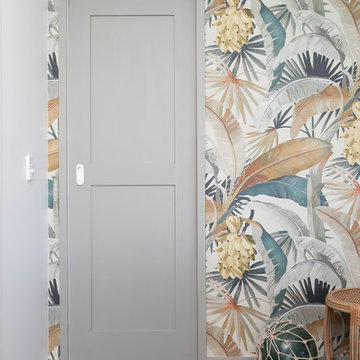
Idee per un grande soggiorno tropicale aperto con angolo bar, pareti multicolore, pavimento in ardesia, TV a parete e pavimento multicolore
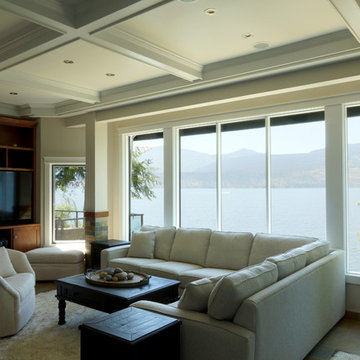
Built in 1997, and featuring a lot of warmth and slate stone throughout - the design scope for this renovation was to bring in a more transitional style that would help calm down some of the existing elements, modernize and ultimately capture the serenity of living at the lake.
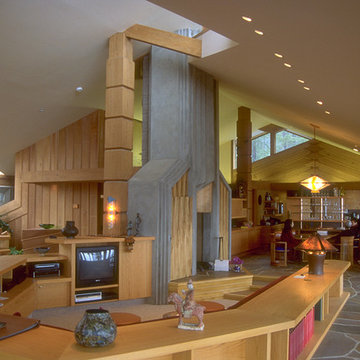
Great Room
(While with Aaron G. Green, FAIA)
Ispirazione per un grande soggiorno contemporaneo aperto con libreria, pareti multicolore, pavimento in ardesia, camino bifacciale, cornice del camino in pietra e nessuna TV
Ispirazione per un grande soggiorno contemporaneo aperto con libreria, pareti multicolore, pavimento in ardesia, camino bifacciale, cornice del camino in pietra e nessuna TV
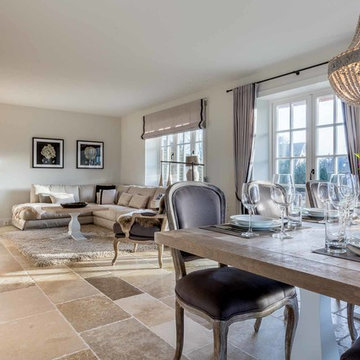
www.immofoto-sylt.de
Esempio di un grande soggiorno country aperto con sala formale, pareti bianche, pavimento in ardesia, stufa a legna, cornice del camino in metallo e pavimento marrone
Esempio di un grande soggiorno country aperto con sala formale, pareti bianche, pavimento in ardesia, stufa a legna, cornice del camino in metallo e pavimento marrone
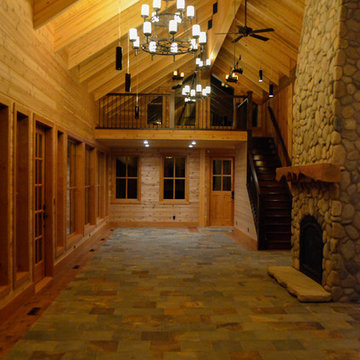
M Layden
This is a view back from the kitchen area of the length of the main room.
Immagine di un grande soggiorno stile rurale aperto con pavimento in ardesia, camino classico, cornice del camino in pietra e pavimento multicolore
Immagine di un grande soggiorno stile rurale aperto con pavimento in ardesia, camino classico, cornice del camino in pietra e pavimento multicolore
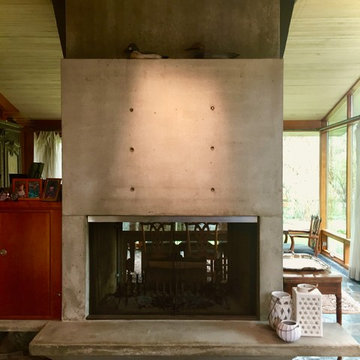
Custom concrete two sided fireplace separates the living room and the dining room. Cantilevered hearth provides additional seating for casual gatherings.
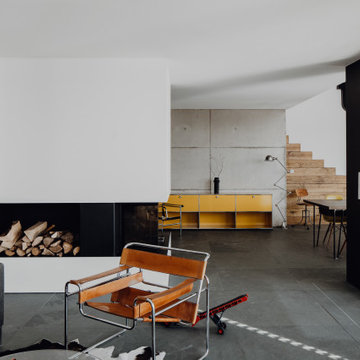
Haus des Jahres 2014
Diese moderne Flachdachvilla, entworfen für eine 4köpfige Familie in Pfaffenhofen, erhielt den ersten Preis im Wettbewerb „Haus des Jahres“, veranstaltet von Europas größter Wohnzeitschrift „Schöner Wohnen“. Mit seinen formalen Bezügen zum Bauhaus besticht der L-förmige Bau durch seine großflächigen Glasfronten, über die Licht und Luft im Innern erschlossen werden. Das begeisterte die Jury ebenso wie „die moderne Interpretation der Holztafelbauweise, deren wetterunabhängige, präzise und schnelle Vorfertigung an Qualität nicht zu überbieten ist“.
Sichtbeton, Holz und Glas dominieren die ästhetische Schlichtheit des Gebäudes, akzentuiert durch Elemente wie die historische, gusseiserne Stütze im Wohnbereich. Diese wurde bewusst als sichtbares, statisches Element der Gesamtkonstruktion eingesetzt und zur Geltung gebracht. Ein ganz besonderer Bestandteil der Innengestaltung ist auch die aus Blockstufen gearbeitet Eichentreppe, die nicht nur dem funktionalen Auf und AB dient sondern ebenso Sitzgelegenheit bietet. Die zahlreichen Designklassiker aus den 20er bis 60er Jahren, eine Leidenschaft der Bauherrin, tragen zu der gelungenen Symbiose aus Bauhaus, Midcentury und 21. Jahrhundert bei.
Im Erdgeschoss gehen Küche, Essbereich und Wohnen ineinander über. Diese Verschmelzung setzt sich nach außen fort, deutlich sichtbar am Kaminblock, der von Innen und Außen nutzbar ist. Über dem Essbereich öffnet sich ein Luftraum zum Obergeschoss, in dem die privaten Bereiche der Familie und eine Dachterrasse mit Panoramablick untergebracht sind.
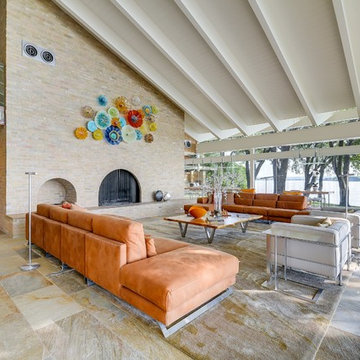
Photos @ Eric Carvajal
Foto di un grande soggiorno minimalista aperto con pavimento in ardesia, camino classico e cornice del camino in mattoni
Foto di un grande soggiorno minimalista aperto con pavimento in ardesia, camino classico e cornice del camino in mattoni
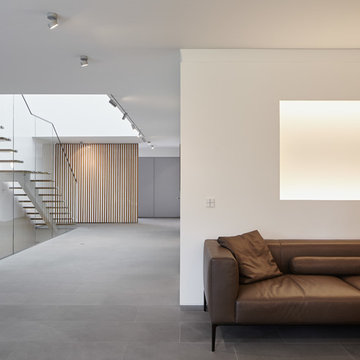
Ispirazione per un grande soggiorno minimal aperto con sala formale, pareti bianche, nessun camino, nessuna TV e pavimento in ardesia
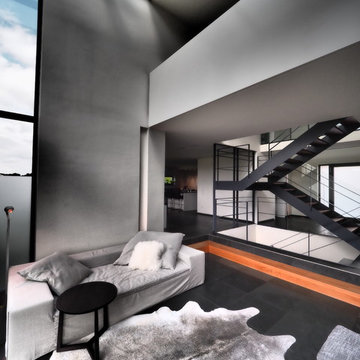
Foto di un grande soggiorno design stile loft con sala formale, pareti grigie, pavimento in ardesia, nessun camino, nessuna TV e pavimento nero
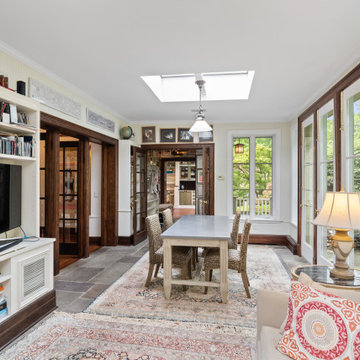
Foto di un grande soggiorno chic aperto con pareti bianche, pavimento in ardesia, TV autoportante e pavimento grigio
Soggiorni grandi con pavimento in ardesia - Foto e idee per arredare
12