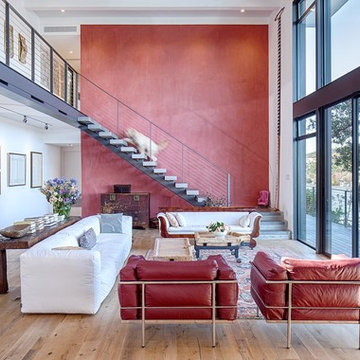Soggiorni grandi con pareti rosse - Foto e idee per arredare
Filtra anche per:
Budget
Ordina per:Popolari oggi
41 - 60 di 791 foto
1 di 3
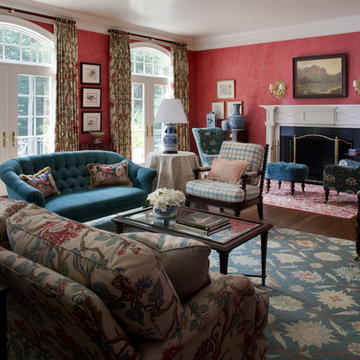
The main-level family room was already done in light red Venetian plaster. We started with Duralee's Tree of Life print, which covers the draperies and sofa in the foreground. Lee Industries wing chairs and ottoman at fireplace in Osborne & Little. Spool chair and library chair by Hickory Chair. Sofa and love seat by Lee Industries. Asmara rugs. Photo by Lydia Cutter
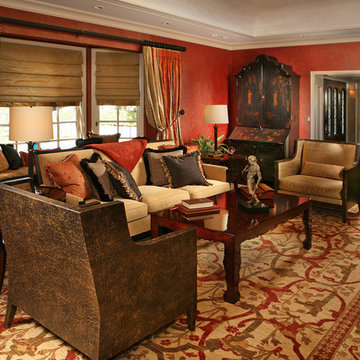
One of two living rooms in red tints, part of the whole house restoration and remodel.
Foto di un grande soggiorno chic chiuso con sala formale, pareti rosse, parquet scuro, nessun camino e nessuna TV
Foto di un grande soggiorno chic chiuso con sala formale, pareti rosse, parquet scuro, nessun camino e nessuna TV
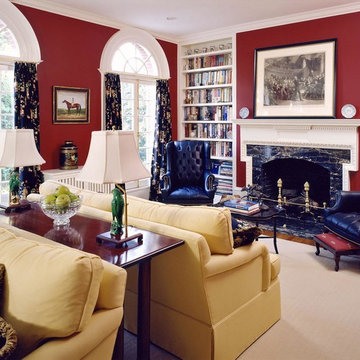
Catherine Tighe
Foto di un grande soggiorno chic chiuso con libreria, pareti rosse, pavimento in legno massello medio, camino classico, cornice del camino in pietra, parete attrezzata e pavimento marrone
Foto di un grande soggiorno chic chiuso con libreria, pareti rosse, pavimento in legno massello medio, camino classico, cornice del camino in pietra, parete attrezzata e pavimento marrone

Foto di un grande soggiorno industriale aperto con pareti rosse, pavimento in cemento, pavimento blu, soffitto a volta e pareti in mattoni
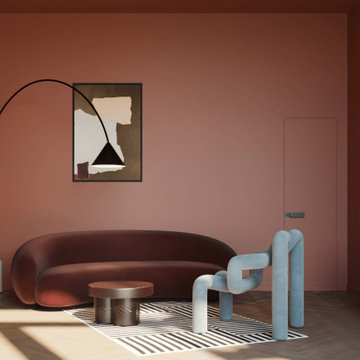
Smart Apartment B2 sviluppato all’interno della “Corte del Tiglio”, un progetto residenziale composto da 5 unità abitative, ciascuna dotata di giardino privato e vetrate a tutta altezza e ciascuna studiata con un proprio scenario cromatico. Le tonalità del B2 nascono dal contrasto tra il caldo e il freddo. Il rosso etrusco estremamente caldo del living viene “raffreddato” dal celeste chiarissimo di alcuni elementi. Ad unire e bilanciare il tutto interviene la sinuosità delle linee.
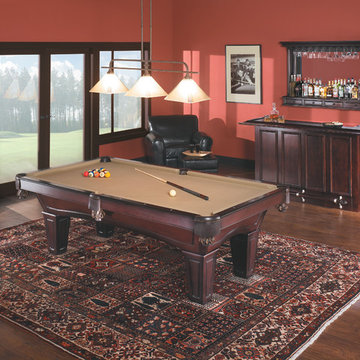
A great addition to any home, the Allenton comes in traditional cherry or chestnut, with two leg options. Select the clean, strong lines of the veneered tapered legs or opt for the solid wood ball and claw leg. Solid wood rails, Brunswick-certified premium slate, and pearlized diamond-shaped sights enhance the experience.
Our Price: strating at $1,899.00
Quick OverviewAvailable Sizes: 7', 8'
Brunswick Billiards is the Largest US Manufacturer of Pool Tables and Game Room Products Since 1845
This product is available only in California. See below for similar tables that are available outside of California.
Shipping Time: Approx. 2-4 weeks
If out of stock, you will be notified within 48 hours of ordering.
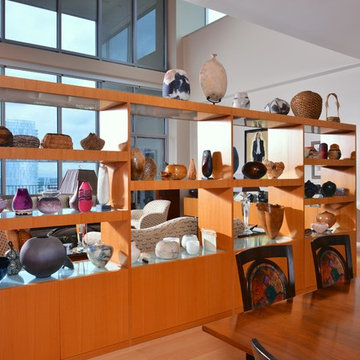
The natural finish wood veneer millwork showcases the owner's extensive collection of ancient art.
Architect: Holly Hall, CAPS, hpd architecture + interiors
Interior Designer: Neal Stewart
Photographer: Michael Hunter
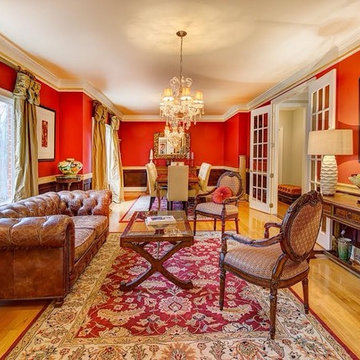
The bright red walls are complimented by the brown faux finished wainscoting I selected rugs that further emphasized the red walls and added amber crystal chandeliers above each area. The golden silk upholstery was selected as a compliment to the chandeliers.
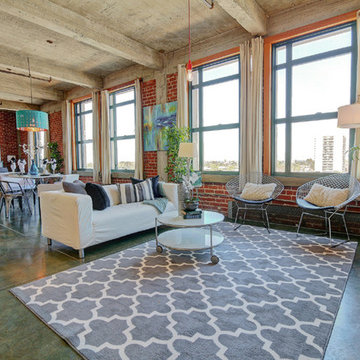
Immagine di un grande soggiorno industriale aperto con pareti rosse e pavimento in cemento
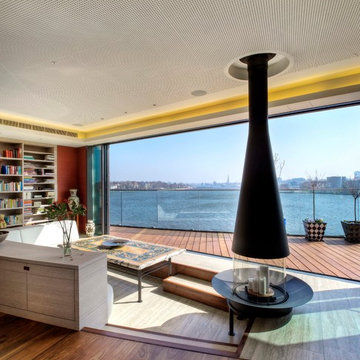
Ispirazione per un grande soggiorno minimal aperto con sala formale, pareti rosse, pavimento in legno massello medio e camino sospeso
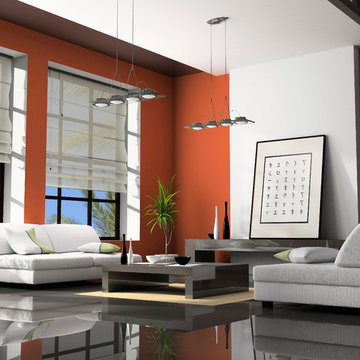
Immagine di un grande soggiorno etnico aperto con sala formale, pareti rosse, pavimento in laminato, nessun camino, nessuna TV e pavimento nero
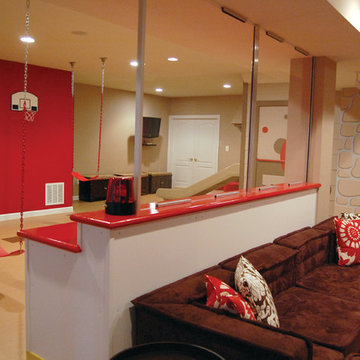
THEME There are two priorities in this
room: Hockey (in this case, Washington
Capitals hockey) and FUN.
FOCUS The room is broken into two
main sections (one for kids and one
for adults); and divided by authentic
hockey boards, complete with yellow
kickplates and half-inch plexiglass. Like
a true hockey arena, the room pays
homage to star players with two fully
autographed team jerseys preserved in
cases, as well as team logos positioned
throughout the room on custom-made
pillows, accessories and the floor.
The back half of the room is made just
for kids. Swings, a dart board, a ball
pit, a stage and a hidden playhouse
under the stairs ensure fun for all.
STORAGE A large storage unit at
the rear of the room makes use of an
odd-shaped nook, adds support and
accommodates large shelves, toys and
boxes. Storage space is cleverly placed
near the ballpit, and will eventually
transition into a full storage area once
the pit is no longer needed. The back
side of the hockey boards hold two
small refrigerators (one for adults and
one for kids), as well as the base for the
audio system.
GROWTH The front half of the room
lasts as long as the family’s love for the
team. The back half of the room grows
with the children, and eventually will
provide a useable, wide open space as
well as storage.
SAFETY A plexiglass wall separates the
two main areas of the room, minimizing
the noise created by kids playing and
hockey fans cheering. It also protects
the big screen TV from balls, pucks and
other play objects that occasionally fly
by. The ballpit door has a double safety
lock to ensure supervised use.
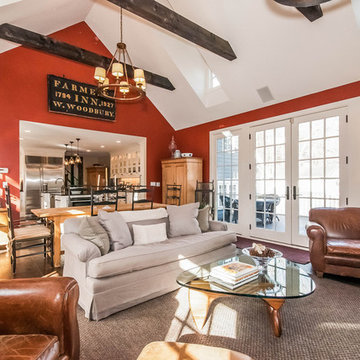
Another shot of the family room that looks into the kitchen. Oversized, worn leather chairs enhance the cozy, well-lived-in feel.
Ispirazione per un grande soggiorno country aperto con pareti rosse, cornice del camino in pietra, TV a parete, parquet scuro e pavimento marrone
Ispirazione per un grande soggiorno country aperto con pareti rosse, cornice del camino in pietra, TV a parete, parquet scuro e pavimento marrone

The new family room remains sunken with a decorative structural column providing a visual reflection about the centerline of a new lower-profile hearth and open gas flame, surrounded by slab stone and mantle made completely of cabinetry parts. Two walls of natural light were formed by a 90 square foot addition that replaced a portion of the patio, providing a comfortable location for an expandable nook table. The millwork and paint scheme was extended into the foyer, where we put a delightful end to our final touches on this home.
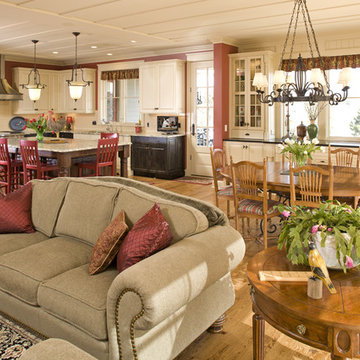
Photography: Landmark Photography
Ispirazione per un grande soggiorno country aperto con pareti rosse, parquet chiaro, sala formale, camino classico, cornice del camino in mattoni e TV autoportante
Ispirazione per un grande soggiorno country aperto con pareti rosse, parquet chiaro, sala formale, camino classico, cornice del camino in mattoni e TV autoportante
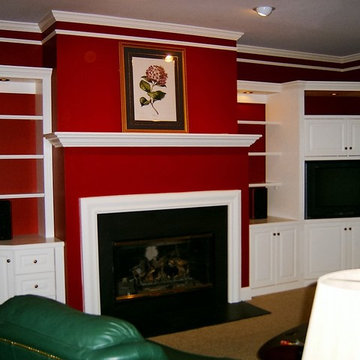
Idee per un grande soggiorno minimalista aperto con pareti rosse, moquette, camino classico, cornice del camino in intonaco e parete attrezzata
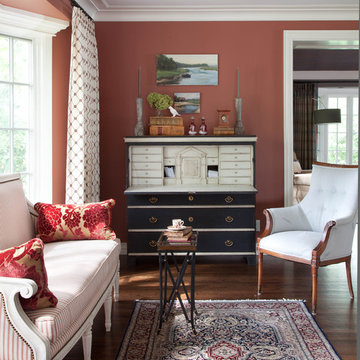
custom drapery, zig zag fabric, custom stool, farrow and ball paint, sisal rug, white trim, tan fabric, light blue fabric on chairs
Esempio di un grande soggiorno tradizionale aperto con sala formale, pareti rosse, parquet scuro, camino classico e cornice del camino in pietra
Esempio di un grande soggiorno tradizionale aperto con sala formale, pareti rosse, parquet scuro, camino classico e cornice del camino in pietra
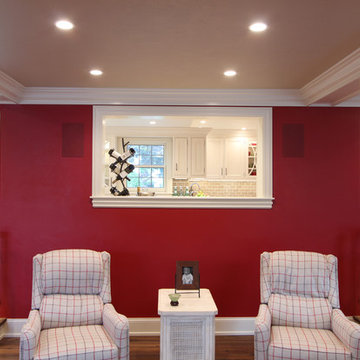
A pass through was designed between the sunken family room and kitchen bar. Two entrances and a pass through ensures that conversations and people flow easily through both rooms when the family is entertaining. It also allows the light from both spaces to flood the entire area.
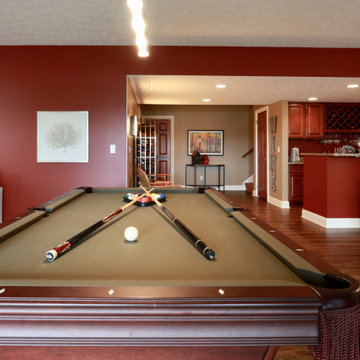
Re-felted pool table anchors the center of this family room.
Esempio di un grande soggiorno minimal aperto con angolo bar, pareti rosse, pavimento in legno massello medio e pavimento marrone
Esempio di un grande soggiorno minimal aperto con angolo bar, pareti rosse, pavimento in legno massello medio e pavimento marrone
Soggiorni grandi con pareti rosse - Foto e idee per arredare
3
