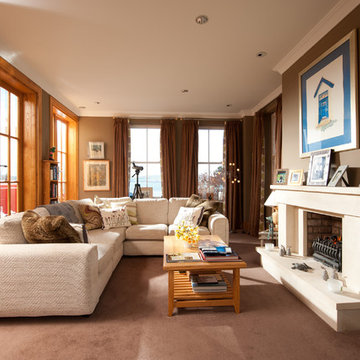Soggiorni grandi con pareti marroni - Foto e idee per arredare
Filtra anche per:
Budget
Ordina per:Popolari oggi
141 - 160 di 5.291 foto
1 di 3

A casual family room to relax with the grandkids; the space is filled with natural stone walls, a timeless fireplace, and a built-in bookcase to display the homeowners variety of collectables.
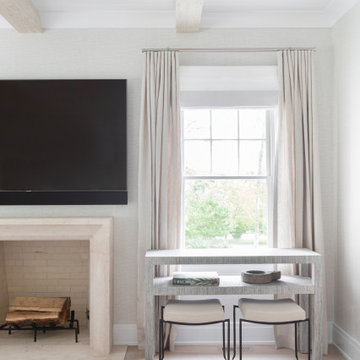
Architecture, Interior Design, Custom Furniture Design & Art Curation by Chango & Co.
Esempio di un grande soggiorno classico aperto con pareti marroni, parquet chiaro, camino classico, cornice del camino in pietra, TV a parete e pavimento marrone
Esempio di un grande soggiorno classico aperto con pareti marroni, parquet chiaro, camino classico, cornice del camino in pietra, TV a parete e pavimento marrone
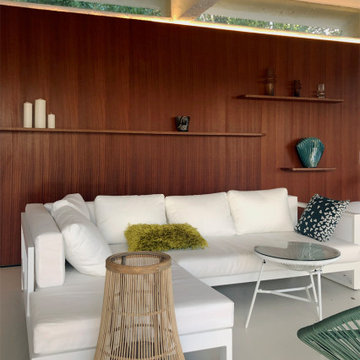
Rénovation d'une maison des années 70
Esempio di un grande soggiorno design con pareti marroni, pavimento in gres porcellanato e pavimento grigio
Esempio di un grande soggiorno design con pareti marroni, pavimento in gres porcellanato e pavimento grigio
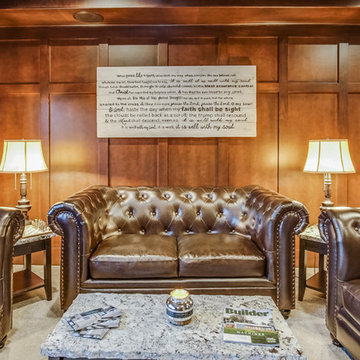
Foto di un grande soggiorno classico chiuso con pareti marroni, moquette, pavimento grigio, sala giochi, nessun camino e TV a parete
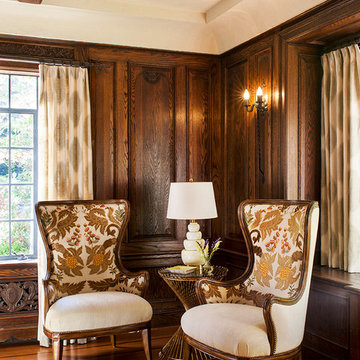
Ispirazione per un grande soggiorno vittoriano chiuso con sala formale, pareti marroni, parquet scuro, camino classico, cornice del camino in intonaco, nessuna TV e pavimento marrone
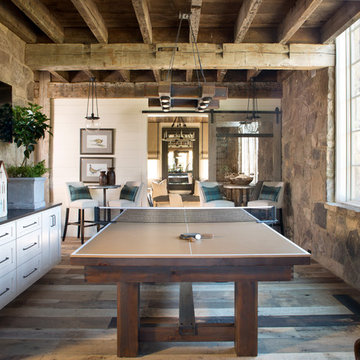
Dining Table/Ping Pong Table. Whatever Works
Ispirazione per un grande soggiorno country aperto con pavimento in legno massello medio, nessun camino, sala giochi, pareti marroni, TV a parete e pavimento marrone
Ispirazione per un grande soggiorno country aperto con pavimento in legno massello medio, nessun camino, sala giochi, pareti marroni, TV a parete e pavimento marrone
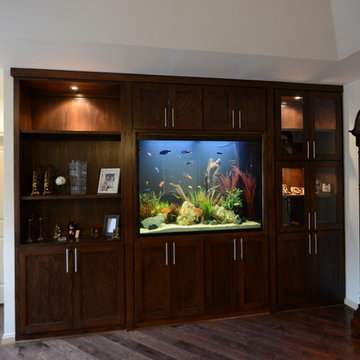
Measuring 55" x 37" x 42", L x W x H, this 370 gallon freshwater aquarium compliments both the living room side and the bedroom side.
Idee per un grande soggiorno tradizionale aperto con sala formale, pareti marroni, parquet scuro, camino classico, cornice del camino piastrellata, nessuna TV e pavimento marrone
Idee per un grande soggiorno tradizionale aperto con sala formale, pareti marroni, parquet scuro, camino classico, cornice del camino piastrellata, nessuna TV e pavimento marrone
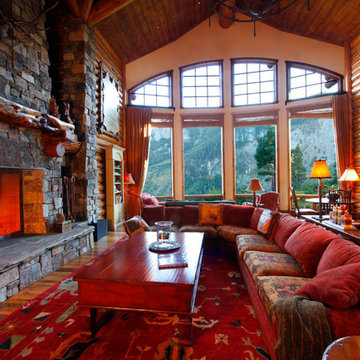
Brad Miller Photography
Esempio di un grande soggiorno tradizionale aperto con sala formale, pareti marroni, parquet chiaro, camino classico, cornice del camino in pietra, nessuna TV e pavimento marrone
Esempio di un grande soggiorno tradizionale aperto con sala formale, pareti marroni, parquet chiaro, camino classico, cornice del camino in pietra, nessuna TV e pavimento marrone
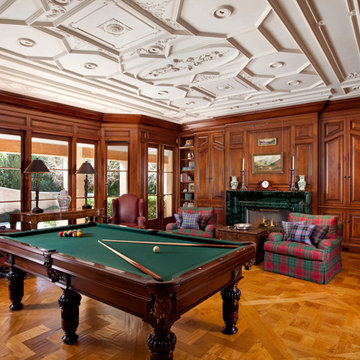
An imposing heritage oak and fountain frame a strong central axis leading from the motor court to the front door, through a grand stair hall into the public spaces of this Italianate home designed for entertaining, out to the gardens and finally terminating at the pool and semi-circular columned cabana. Gracious terraces and formal interiors characterize this stately home.
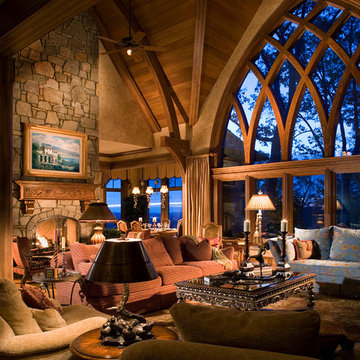
Dan Forer
Ispirazione per un grande soggiorno moderno chiuso con pareti marroni, camino classico, cornice del camino in pietra e pavimento beige
Ispirazione per un grande soggiorno moderno chiuso con pareti marroni, camino classico, cornice del camino in pietra e pavimento beige
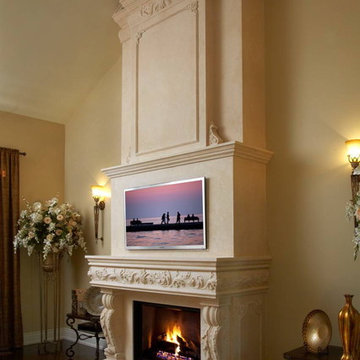
"omega cast stone fireplace mantle"
"omega cast stone mantel"
"custom fireplace mantel"
"custom fireplace overmantel"
"custom cast stone fireplace mantel"
"carved stone fireplace"
"cast stone fireplace mantel"
"cast stone fireplace overmantel"
"cast stone fireplace surrounds"
"fireplace design idea"
"fireplace makeover "
"fireplace mantel ideas"
"fireplace stone designs"
"fireplace surrounding"
"mantle design idea"
"fireplace mantle shelf"

The existing kitchen was relocated into an enlarged reconfigured great room type space. The ceiling was raised in the new larger space with a custom entertainment center and storage cabinets. The cabinets help to define the space and are an architectural feature.
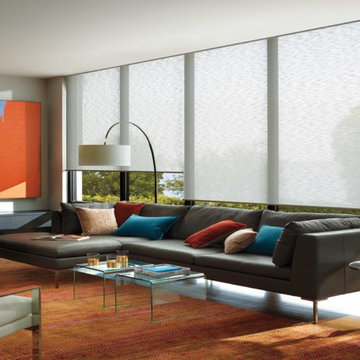
Design Studio Collection - Textured White Motorized Shades
Esempio di un grande soggiorno contemporaneo chiuso con sala formale, pareti marroni, pavimento in legno massello medio, nessun camino, nessuna TV e pavimento marrone
Esempio di un grande soggiorno contemporaneo chiuso con sala formale, pareti marroni, pavimento in legno massello medio, nessun camino, nessuna TV e pavimento marrone
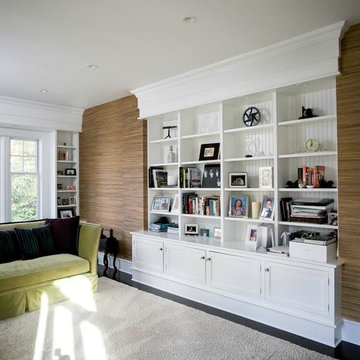
Ispirazione per un grande soggiorno design aperto con libreria, pareti marroni, moquette, nessun camino, nessuna TV e pavimento beige
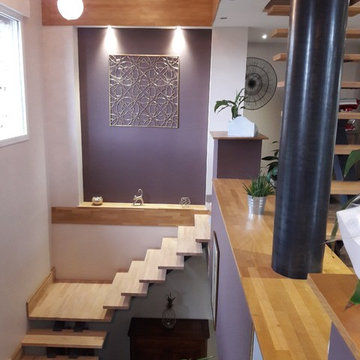
Nelly
Foto di un grande soggiorno minimal aperto con pareti marroni, pavimento in laminato e cornice del camino in pietra
Foto di un grande soggiorno minimal aperto con pareti marroni, pavimento in laminato e cornice del camino in pietra

A blue shag rug adds a nice pop of color in this neutral space. Blue tones are found throughout the room to add dimension.
Foto di un grande soggiorno rustico aperto con pareti marroni, pavimento in gres porcellanato, camino classico, cornice del camino in legno, TV autoportante e pavimento marrone
Foto di un grande soggiorno rustico aperto con pareti marroni, pavimento in gres porcellanato, camino classico, cornice del camino in legno, TV autoportante e pavimento marrone

This three-story vacation home for a family of ski enthusiasts features 5 bedrooms and a six-bed bunk room, 5 1/2 bathrooms, kitchen, dining room, great room, 2 wet bars, great room, exercise room, basement game room, office, mud room, ski work room, decks, stone patio with sunken hot tub, garage, and elevator.
The home sits into an extremely steep, half-acre lot that shares a property line with a ski resort and allows for ski-in, ski-out access to the mountain’s 61 trails. This unique location and challenging terrain informed the home’s siting, footprint, program, design, interior design, finishes, and custom made furniture.
Credit: Samyn-D'Elia Architects
Project designed by Franconia interior designer Randy Trainor. She also serves the New Hampshire Ski Country, Lake Regions and Coast, including Lincoln, North Conway, and Bartlett.
For more about Randy Trainor, click here: https://crtinteriors.com/
To learn more about this project, click here: https://crtinteriors.com/ski-country-chic/
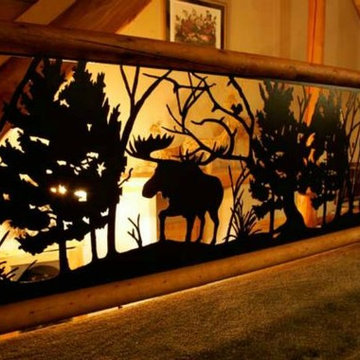
This custom balcony railing design highlights the moose in the forest. The railing is powder coated steel that never needs painting and has been cut by a water jet to show all of the fine details.
This style compliments the natural wood of the log home very nicely. Standard and custom railing panels available.
Call 888-743-2325 to discuss your project with our friendly staff or visit our website at www.NatureRails.com
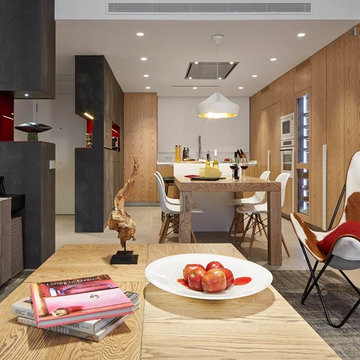
Esempio di un grande soggiorno nordico aperto con sala formale, pareti marroni, pavimento con piastrelle in ceramica, nessun camino e nessuna TV
Soggiorni grandi con pareti marroni - Foto e idee per arredare
8
