Soggiorni grandi con pareti marroni - Foto e idee per arredare
Filtra anche per:
Budget
Ordina per:Popolari oggi
101 - 120 di 5.291 foto
1 di 3
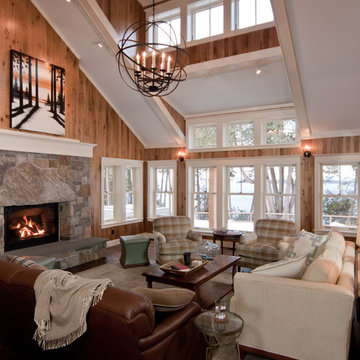
Large Stone fireplace and wood finish anchor the living volume. This project is a new home on Lake Champlain, Vermont. Modern stick style was the vocabulary for this new home perched on the bluff over Lake Champlain. All the spaces were anchored by views to the water and circulation around the great room volume. Chestnut wood interiors and walnut floors provided warm and complimentary interior finishes. This ultra-efficient home is heated and cooled by geothermal technology with solar-powered hot water panels.
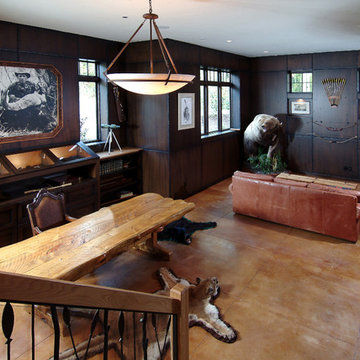
A unique combination of traditional design and an unpretentious, family-friendly floor plan, the Pemberley draws inspiration from European traditions as well as the American landscape. Picturesque rooflines of varying peaks and angles are echoed in the peaked living room with its large fireplace. The main floor includes a family room, large kitchen, dining room, den and master bedroom as well as an inviting screen porch with a built-in range. The upper level features three additional bedrooms, while the lower includes an exercise room, additional family room, sitting room, den, guest bedroom and trophy room.

Soft Neutrals keep the room consistent with the overhead beams and the tone of the room.
Esempio di un grande soggiorno mediterraneo aperto con pareti marroni, pavimento in ardesia, camino classico, cornice del camino in cemento, TV a parete e pavimento marrone
Esempio di un grande soggiorno mediterraneo aperto con pareti marroni, pavimento in ardesia, camino classico, cornice del camino in cemento, TV a parete e pavimento marrone
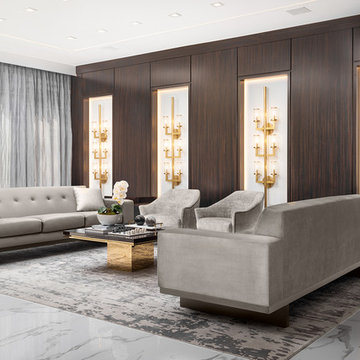
Foto di un grande soggiorno minimalista aperto con sala formale, pareti marroni, pavimento in marmo, nessun camino, nessuna TV e pavimento bianco
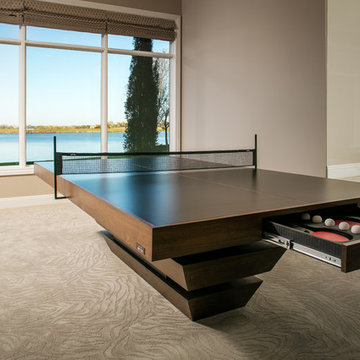
Immagine di un grande soggiorno classico aperto con sala giochi, pareti marroni, moquette, pavimento beige e nessun camino
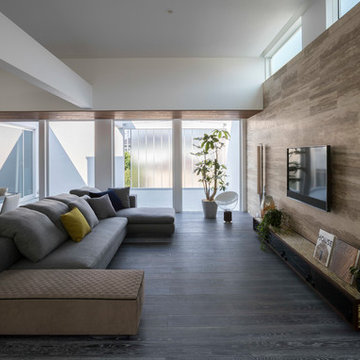
都心のモダン住宅
Idee per un grande soggiorno minimalista aperto con pareti marroni, pavimento in legno verniciato, TV a parete, pavimento grigio e nessun camino
Idee per un grande soggiorno minimalista aperto con pareti marroni, pavimento in legno verniciato, TV a parete, pavimento grigio e nessun camino
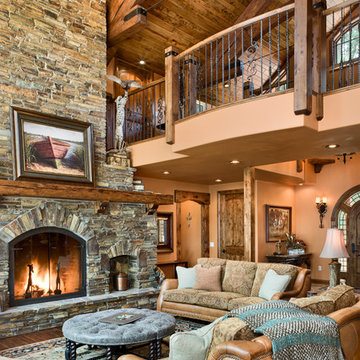
Roger Wade Photography
Foto di un grande soggiorno stile rurale aperto con parquet scuro, camino classico, cornice del camino in pietra, nessuna TV, pavimento marrone, sala formale e pareti marroni
Foto di un grande soggiorno stile rurale aperto con parquet scuro, camino classico, cornice del camino in pietra, nessuna TV, pavimento marrone, sala formale e pareti marroni
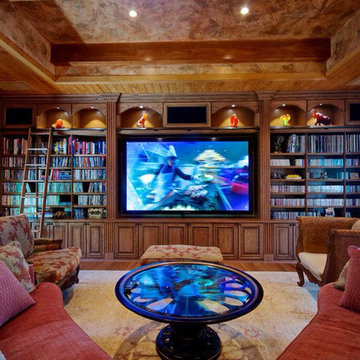
A custom stained, walnut unit which allows for a large flat screen, surrounded by shelves of books and features arches with down-lights.
Idee per un grande soggiorno stile americano chiuso con pareti marroni, pavimento in legno massello medio, nessun camino, parete attrezzata e pavimento marrone
Idee per un grande soggiorno stile americano chiuso con pareti marroni, pavimento in legno massello medio, nessun camino, parete attrezzata e pavimento marrone
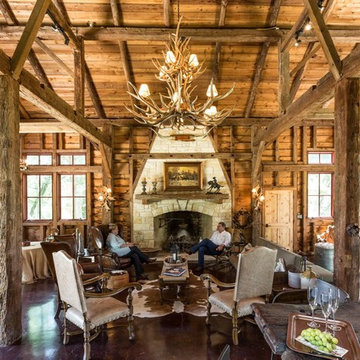
The Hoppes’ barn has Texas touches, with a custom antler chandelier and a rustic stone fireplace.
Idee per un grande soggiorno country aperto con pareti marroni, pavimento in cemento, camino classico e cornice del camino in pietra
Idee per un grande soggiorno country aperto con pareti marroni, pavimento in cemento, camino classico e cornice del camino in pietra

David Wakely
Ispirazione per un grande soggiorno american style aperto con parquet scuro, camino classico, cornice del camino in pietra, pareti marroni e nessuna TV
Ispirazione per un grande soggiorno american style aperto con parquet scuro, camino classico, cornice del camino in pietra, pareti marroni e nessuna TV
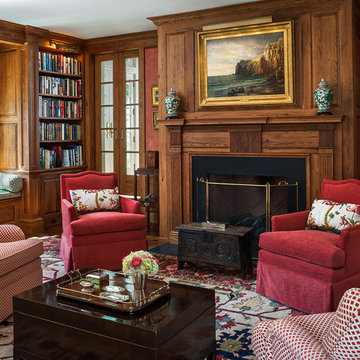
Tom Crane
Ispirazione per un grande soggiorno tradizionale chiuso con libreria, pareti marroni, pavimento in legno massello medio, camino classico, nessuna TV, cornice del camino in pietra e pavimento marrone
Ispirazione per un grande soggiorno tradizionale chiuso con libreria, pareti marroni, pavimento in legno massello medio, camino classico, nessuna TV, cornice del camino in pietra e pavimento marrone
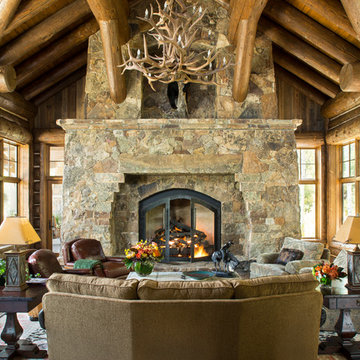
Graciously cozy Family Great Room that overlooks the front entry and garden.
Kimberly Gavin Photography
Foto di un grande soggiorno stile rurale aperto con sala formale, pareti marroni, parquet scuro, camino classico, cornice del camino in pietra e nessuna TV
Foto di un grande soggiorno stile rurale aperto con sala formale, pareti marroni, parquet scuro, camino classico, cornice del camino in pietra e nessuna TV
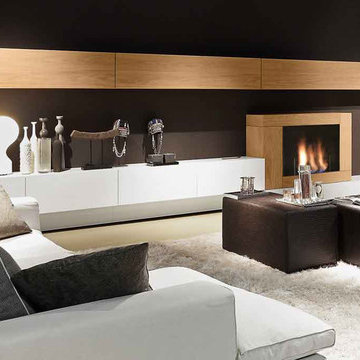
TV unit by Presotto, Italy. Shown with wall mounted cabinets in "aged" natural oak and matching bioethanol fire place. Sideboard coordinates with base unit in Matt Bianco Candido lacquer.
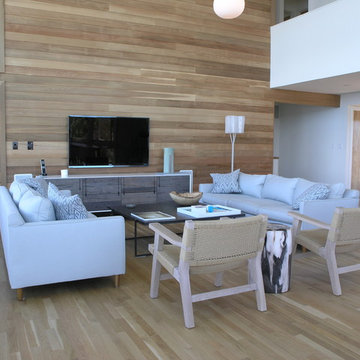
GDG Designworks completely furnished this new Fire Island beach house. We also advised on all kitchen and bathroom fixtures and finishes throughout the house.
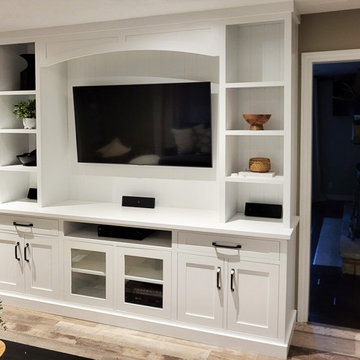
TV wall cabinets, shaker design, white painted wood and plywood in Floradale Ontario
Esempio di un grande soggiorno chic con pareti marroni, parquet chiaro, parete attrezzata e pavimento beige
Esempio di un grande soggiorno chic con pareti marroni, parquet chiaro, parete attrezzata e pavimento beige
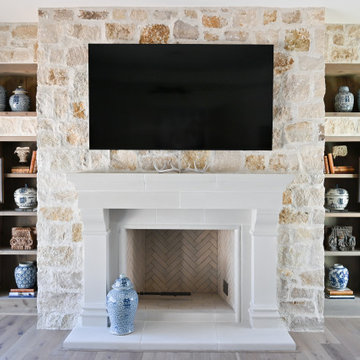
A casual family room to relax with the grandkids; the space is filled with natural stone walls, a timeless fireplace, and a built-in bookcase to display the homeowners variety of collectables.
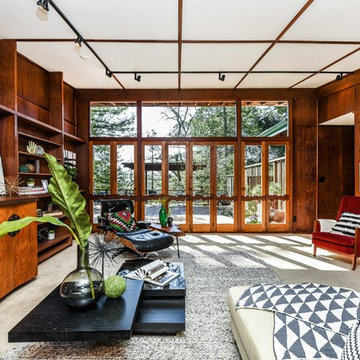
Foto di un grande soggiorno moderno chiuso con sala formale, pareti marroni, moquette, nessun camino, nessuna TV e pavimento grigio
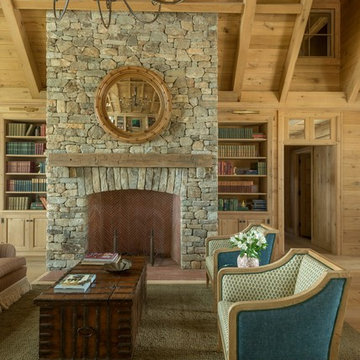
Immagine di un grande soggiorno rustico chiuso con libreria, pareti marroni, parquet chiaro, camino classico, cornice del camino in pietra, nessuna TV e pavimento marrone
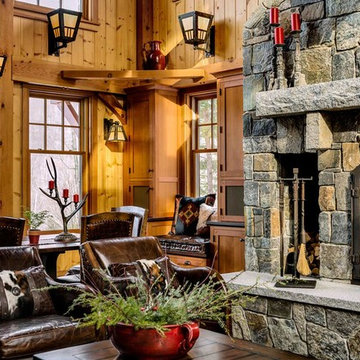
This three-story vacation home for a family of ski enthusiasts features 5 bedrooms and a six-bed bunk room, 5 1/2 bathrooms, kitchen, dining room, great room, 2 wet bars, great room, exercise room, basement game room, office, mud room, ski work room, decks, stone patio with sunken hot tub, garage, and elevator.
The home sits into an extremely steep, half-acre lot that shares a property line with a ski resort and allows for ski-in, ski-out access to the mountain’s 61 trails. This unique location and challenging terrain informed the home’s siting, footprint, program, design, interior design, finishes, and custom made furniture.
Credit: Samyn-D'Elia Architects
Project designed by Franconia interior designer Randy Trainor. She also serves the New Hampshire Ski Country, Lake Regions and Coast, including Lincoln, North Conway, and Bartlett.
For more about Randy Trainor, click here: https://crtinteriors.com/
To learn more about this project, click here: https://crtinteriors.com/ski-country-chic/
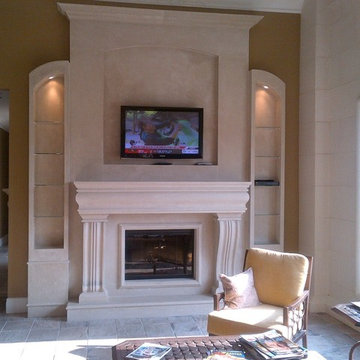
"omega cast stone mantel"
"omega cast stone fireplace mantle"
"custom fireplace mantel"
"custom fireplace overmantel"
"custom cast stone fireplace mantel"
"carved stone fireplace"
"cast stone fireplace mantel"
"cast stone fireplace overmantel"
"cast stone fireplace surrounds"
"fireplace design idea"
"fireplace makeover "
"fireplace mantel ideas"
"fireplace mantle shelf"
"fireplace stone designs"
"fireplace surrounding"
"mantle design idea"
Soggiorni grandi con pareti marroni - Foto e idee per arredare
6