Soggiorni grandi con cornice del camino in legno - Foto e idee per arredare
Filtra anche per:
Budget
Ordina per:Popolari oggi
21 - 40 di 9.073 foto
1 di 3
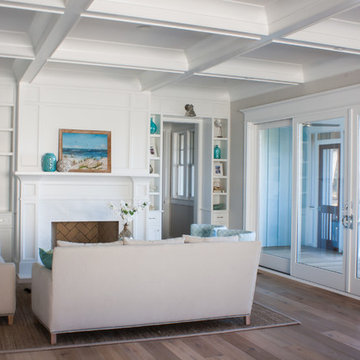
Open floor plan concept family room. Missing Console and end table in this photo. Furniture is Lee Industries. Interior Design and Styling by Christyn Dunning of The Guest House Studio. Photo by Amanda Keough

Esempio di un grande soggiorno american style chiuso con libreria, pareti marroni, camino classico, cornice del camino in legno e nessuna TV

photo credit: www.mikikokikuyama.com
Esempio di un grande soggiorno stile marinaro aperto con pareti beige, camino classico, parete attrezzata, pavimento in gres porcellanato, cornice del camino in legno, pavimento beige e tappeto
Esempio di un grande soggiorno stile marinaro aperto con pareti beige, camino classico, parete attrezzata, pavimento in gres porcellanato, cornice del camino in legno, pavimento beige e tappeto
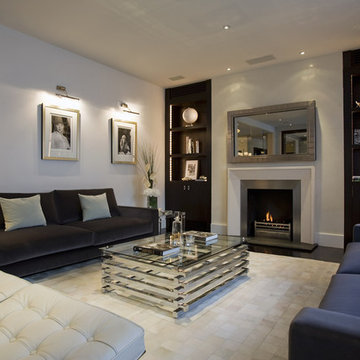
Immagine di un grande soggiorno contemporaneo con camino classico, nessuna TV, pareti grigie, parquet scuro, cornice del camino in legno, pavimento marrone e tappeto

Martha O'Hara Interiors, Interior Design & Photo Styling | Troy Thies, Photography | Swan Architecture, Architect | Great Neighborhood Homes, Builder
Please Note: All “related,” “similar,” and “sponsored” products tagged or listed by Houzz are not actual products pictured. They have not been approved by Martha O’Hara Interiors nor any of the professionals credited. For info about our work: design@oharainteriors.com

Foto di un grande soggiorno tradizionale aperto con pareti bianche, pavimento in legno massello medio, camino classico, pavimento marrone, cornice del camino in legno e nessuna TV

Mountain home near Durango, Colorado. Mimics mining aesthetic. Great room includes custom truss collar ties, hard wood flooring, and a full height fireplace with wooden mantle and raised hearth.

The 2 story great room in our cottonwood provides an amazing view and plenty of natural light. This room features a massive floor to ceiling reclaimed wood fireplace and a large wagon wheel light fixture.

This great room is filled with natural light all day long with windows all across the back from Western Window Systems. It is the perfect gathering place for cooking, dining or just relaxing. The white oak floors provide a lovely contrast to the white shaker style cabinetry while the marble and quartz counter tops finish off the kitchen counters.
Photo Credit: Leigh Ann Rowe

This 2 story home with a first floor Master Bedroom features a tumbled stone exterior with iron ore windows and modern tudor style accents. The Great Room features a wall of built-ins with antique glass cabinet doors that flank the fireplace and a coffered beamed ceiling. The adjacent Kitchen features a large walnut topped island which sets the tone for the gourmet kitchen. Opening off of the Kitchen, the large Screened Porch entertains year round with a radiant heated floor, stone fireplace and stained cedar ceiling. Photo credit: Picture Perfect Homes
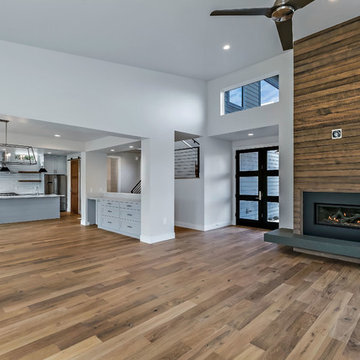
Open floor plan featuring a linear layout for the living room, dining room and kitchen. The fireplace surround was created by staining fir with a semi-solid black stain and wiping each piece by hand. Our finish carpenter did an amazing job of laying it out and nailing to the wall using 1/20" spacers. The hearth is a quartz product made to look like concrete.
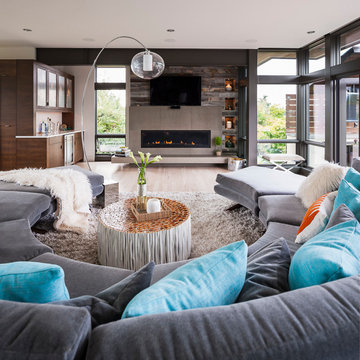
Idee per un grande soggiorno minimal aperto con angolo bar, pareti bianche, parquet chiaro, camino classico, cornice del camino in legno, TV a parete e pavimento marrone
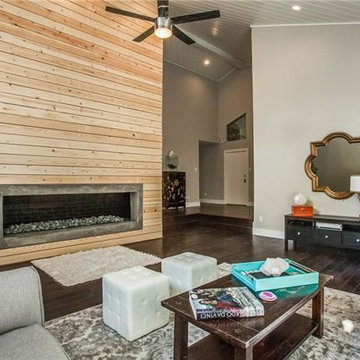
Esempio di un grande soggiorno tradizionale aperto con pareti grigie, pavimento in legno massello medio, cornice del camino in legno, camino classico, nessuna TV, pavimento marrone e sala formale
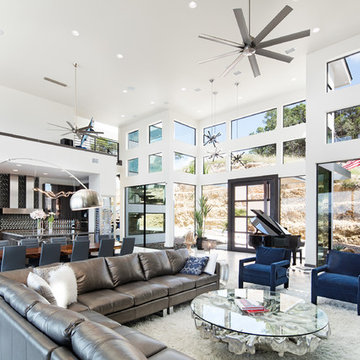
design by oscar e flores design studio
builder mike hollaway homes
Immagine di un grande soggiorno design aperto con pareti bianche, pavimento in gres porcellanato, camino lineare Ribbon, cornice del camino in legno e nessuna TV
Immagine di un grande soggiorno design aperto con pareti bianche, pavimento in gres porcellanato, camino lineare Ribbon, cornice del camino in legno e nessuna TV
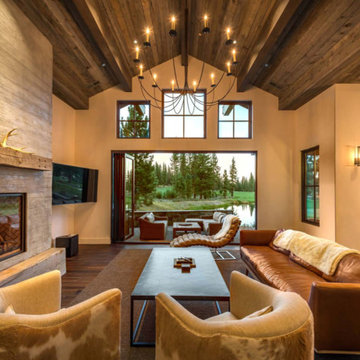
Ispirazione per un grande soggiorno contemporaneo aperto con parquet scuro, camino classico, cornice del camino in legno e TV a parete
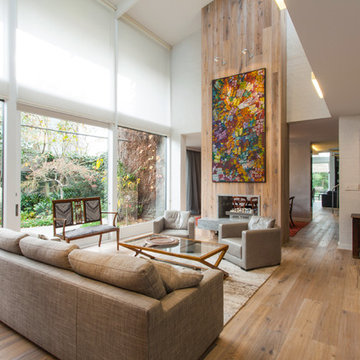
Immagine di un grande soggiorno classico aperto con sala formale, pareti bianche, parquet chiaro, camino bifacciale, cornice del camino in legno e nessuna TV
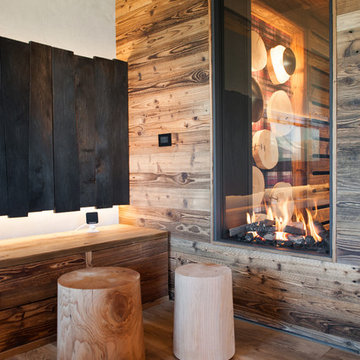
Vista del caratteristico camino bifacciale a gas in vetro e legno, visibile sia dall'ingresso e dalla cucina che dal soggiorno.
Ispirazione per un grande soggiorno rustico aperto con pareti bianche, camino bifacciale, TV a parete, pavimento in legno massello medio e cornice del camino in legno
Ispirazione per un grande soggiorno rustico aperto con pareti bianche, camino bifacciale, TV a parete, pavimento in legno massello medio e cornice del camino in legno

Custom living room built-in wall unit with fireplace.
Woodmeister Master Builders
Chip Webster Architects
Dujardin Design Associates
Terry Pommett Photography

The Living Room is inspired by the Federal style. The elaborate plaster ceiling was designed by Tom Felton and fabricated by Foster Reeve's Studio. Coffers and ornament are derived from the classic details interpreted at the time of the early American colonies. The mantle was also designed by Tom to continue the theme of the room. the wonderful peach color on the walls compliments the painting, rug and fabrics. Chris Cooper photographer.
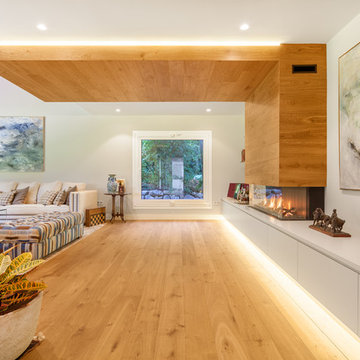
Idee per un grande soggiorno contemporaneo aperto con pareti bianche, camino lineare Ribbon, cornice del camino in legno, sala formale, parquet chiaro e nessuna TV
Soggiorni grandi con cornice del camino in legno - Foto e idee per arredare
2