Soggiorni grandi con cornice del camino in legno - Foto e idee per arredare
Filtra anche per:
Budget
Ordina per:Popolari oggi
141 - 160 di 9.073 foto
1 di 3
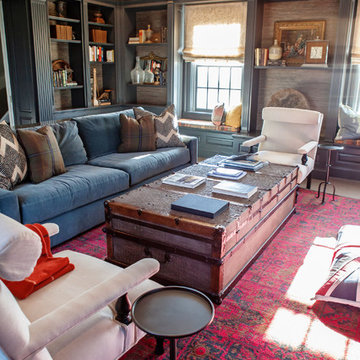
Immagine di un grande soggiorno boho chic chiuso con sala formale, pareti grigie, moquette, camino classico, cornice del camino in legno, nessuna TV e pavimento beige

Mathew and his team at Cummings Architects have a knack for being able to see the perfect vision for a property. They specialize in identifying a building’s missing elements and crafting designs that simultaneously encompass the large scale, master plan and the myriad details that make a home special. For this Winchester home, the vision included a variety of complementary projects that all came together into a single architectural composition.
Starting with the exterior, the single-lane driveway was extended and a new carriage garage that was designed to blend with the overall context of the existing home. In addition to covered parking, this building also provides valuable new storage areas accessible via large, double doors that lead into a connected work area.
For the interior of the house, new moldings on bay windows, window seats, and two paneled fireplaces with mantles dress up previously nondescript rooms. The family room was extended to the rear of the house and opened up with the addition of generously sized, wall-to-wall windows that served to brighten the space and blur the boundary between interior and exterior.
The family room, with its intimate sitting area, cozy fireplace, and charming breakfast table (the best spot to enjoy a sunlit start to the day) has become one of the family’s favorite rooms, offering comfort and light throughout the day. In the kitchen, the layout was simplified and changes were made to allow more light into the rear of the home via a connected deck with elongated steps that lead to the yard and a blue-stone patio that’s perfect for entertaining smaller, more intimate groups.
From driveway to family room and back out into the yard, each detail in this beautiful design complements all the other concepts and details so that the entire plan comes together into a unified vision for a spectacular home.
Photos By: Eric Roth
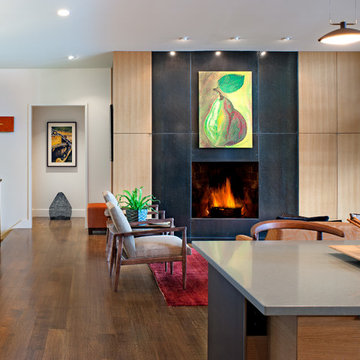
Photo by David Dietrich.
Carolina Home & Garden Magazine, Summer 2017
Immagine di un grande soggiorno design aperto con camino classico, parquet scuro, cornice del camino in legno, pareti beige e pavimento marrone
Immagine di un grande soggiorno design aperto con camino classico, parquet scuro, cornice del camino in legno, pareti beige e pavimento marrone
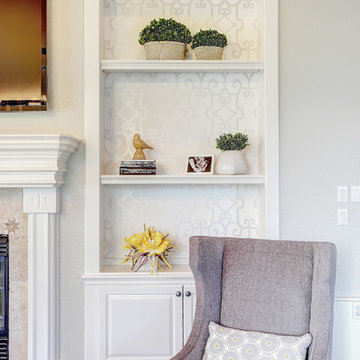
Foto di un grande soggiorno tradizionale aperto con pareti grigie, pavimento in legno massello medio, camino classico, cornice del camino in legno, TV a parete e libreria

A barn home got a complete remodel and the result is breathtaking. Take a look at this moody lounge/living room area with an exposed white oak ceiling, chevron painted accent wall with recessed electric fireplace, rustic wood floors and countless customized touches.

Esempio di un grande soggiorno chic aperto con pareti grigie, pavimento in legno massello medio, camino classico, cornice del camino in legno, TV a parete, pavimento marrone, soffitto a volta e boiserie
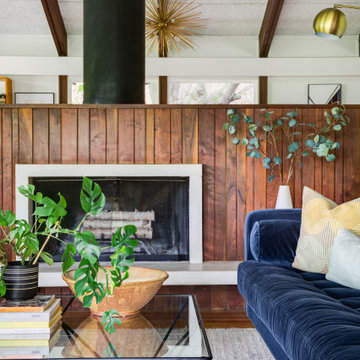
Original fireplace with suspended concrete hearth
Immagine di un grande soggiorno minimalista aperto con pareti bianche, parquet chiaro, camino classico, cornice del camino in legno, pavimento marrone, travi a vista e soffitto a volta
Immagine di un grande soggiorno minimalista aperto con pareti bianche, parquet chiaro, camino classico, cornice del camino in legno, pavimento marrone, travi a vista e soffitto a volta

Client wanted to freshen up their living room space to make it feel contemporary with a coastal flare
Foto di un grande soggiorno costiero aperto con sala formale, pareti grigie, pavimento in legno massello medio, camino classico, cornice del camino in legno, nessuna TV, pavimento grigio, soffitto a volta e carta da parati
Foto di un grande soggiorno costiero aperto con sala formale, pareti grigie, pavimento in legno massello medio, camino classico, cornice del camino in legno, nessuna TV, pavimento grigio, soffitto a volta e carta da parati
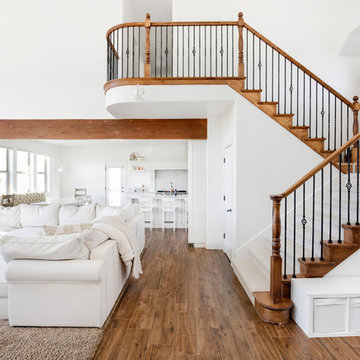
Meaghan Larsen Photographer. Lisa Shearer Designer
Immagine di un grande soggiorno classico aperto con pareti bianche, pavimento in gres porcellanato, camino classico, cornice del camino in legno, TV a parete, pavimento marrone e sala formale
Immagine di un grande soggiorno classico aperto con pareti bianche, pavimento in gres porcellanato, camino classico, cornice del camino in legno, TV a parete, pavimento marrone e sala formale
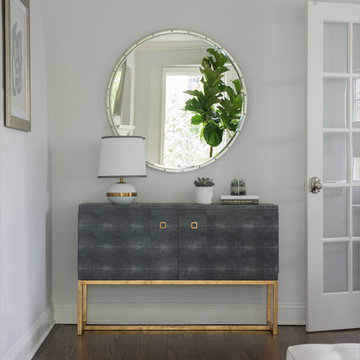
Ispirazione per un grande soggiorno tradizionale chiuso con sala formale, pareti bianche, pavimento in legno massello medio, camino classico, cornice del camino in legno, TV a parete e pavimento marrone
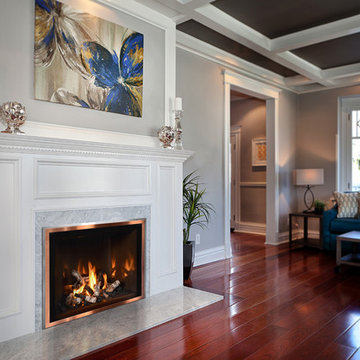
Immagine di un grande soggiorno classico chiuso con sala formale, pareti grigie, parquet scuro, camino classico, cornice del camino in legno, nessuna TV e pavimento marrone
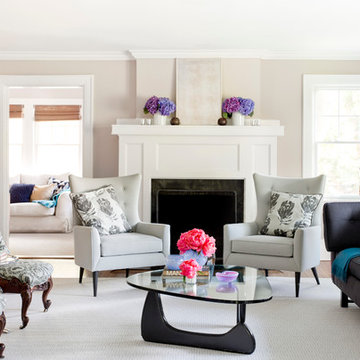
Rikki Snyder
Idee per un grande soggiorno tradizionale chiuso con pareti beige, camino classico, nessuna TV, sala formale, pavimento in legno massello medio, cornice del camino in legno e tappeto
Idee per un grande soggiorno tradizionale chiuso con pareti beige, camino classico, nessuna TV, sala formale, pavimento in legno massello medio, cornice del camino in legno e tappeto
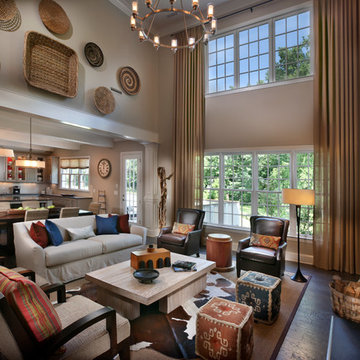
Triveny Model Home - Living Room
Immagine di un grande soggiorno chic aperto con pareti beige, parquet scuro, camino classico, cornice del camino in legno e TV a parete
Immagine di un grande soggiorno chic aperto con pareti beige, parquet scuro, camino classico, cornice del camino in legno e TV a parete

Sleek and contemporary, this beautiful home is located in Villanova, PA. Blue, white and gold are the palette of this transitional design. With custom touches and an emphasis on flow and an open floor plan, the renovation included the kitchen, family room, butler’s pantry, mudroom, two powder rooms and floors.
Rudloff Custom Builders has won Best of Houzz for Customer Service in 2014, 2015 2016, 2017 and 2019. We also were voted Best of Design in 2016, 2017, 2018, 2019 which only 2% of professionals receive. Rudloff Custom Builders has been featured on Houzz in their Kitchen of the Week, What to Know About Using Reclaimed Wood in the Kitchen as well as included in their Bathroom WorkBook article. We are a full service, certified remodeling company that covers all of the Philadelphia suburban area. This business, like most others, developed from a friendship of young entrepreneurs who wanted to make a difference in their clients’ lives, one household at a time. This relationship between partners is much more than a friendship. Edward and Stephen Rudloff are brothers who have renovated and built custom homes together paying close attention to detail. They are carpenters by trade and understand concept and execution. Rudloff Custom Builders will provide services for you with the highest level of professionalism, quality, detail, punctuality and craftsmanship, every step of the way along our journey together.
Specializing in residential construction allows us to connect with our clients early in the design phase to ensure that every detail is captured as you imagined. One stop shopping is essentially what you will receive with Rudloff Custom Builders from design of your project to the construction of your dreams, executed by on-site project managers and skilled craftsmen. Our concept: envision our client’s ideas and make them a reality. Our mission: CREATING LIFETIME RELATIONSHIPS BUILT ON TRUST AND INTEGRITY.
Photo Credit: Linda McManus Images
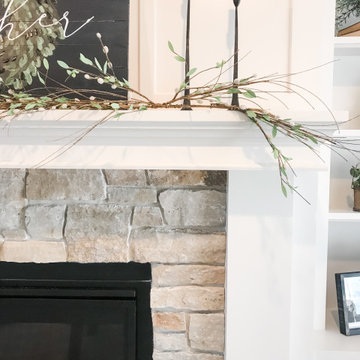
Foto di un grande soggiorno classico aperto con camino classico e cornice del camino in legno

Concrete and structural steel construction on open concept with custom curtain wall allows for stunning views and brings in plenty of light. 33 foot white leather sofa wraps around the 14 foot long Optimist water fireplace for large house gatherings. Blown glass adorn the walls and tables anchored by custom blue silk shag area carpet. John Bentley Photography - Vancouver
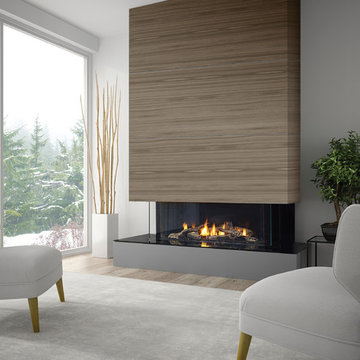
Regency City Series San Francisco Bay three sided bay fireplace creates a focal point that shows off the fire from multiple angles in the room.
Immagine di un grande soggiorno minimalista aperto con pareti grigie, pavimento in legno massello medio, camino classico, cornice del camino in legno, nessuna TV e tappeto
Immagine di un grande soggiorno minimalista aperto con pareti grigie, pavimento in legno massello medio, camino classico, cornice del camino in legno, nessuna TV e tappeto
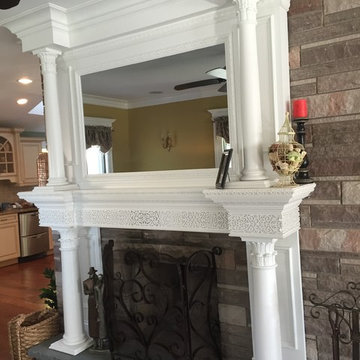
this client owns a Victorian Home in Essex county NJ and asked me to design a fireplace surround that was appropriate for the space and hid the television. The mirror you see in the photo is actually a 2-way mirror and if you look closely at the center section of the mantle, the remote speaker for the TV is built in. The fretwork pattern adds a lovely detail and the super columns (column on top of column) fit perfectly in the design scheme.

Pineapple House produced a modern but charming interior wall pattern using horizontal planks with ¼” reveal in this home on the Intra Coastal Waterway. Designers incorporated energy efficient down lights and 1’” slotted linear air diffusers in new coffered and beamed wood ceilings. The designers use windows and doors that can remain open to circulate fresh air when the climate permits.
@ Daniel Newcomb Photography
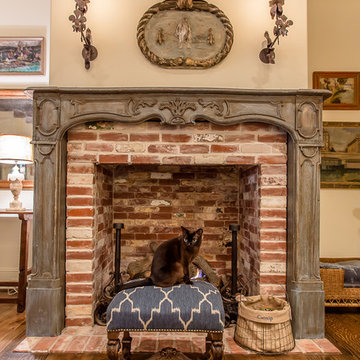
Ispirazione per un grande soggiorno mediterraneo aperto con pareti beige, parquet scuro, camino classico, cornice del camino in legno e TV a parete
Soggiorni grandi con cornice del camino in legno - Foto e idee per arredare
8