Soggiorni grandi con camino sospeso - Foto e idee per arredare
Filtra anche per:
Budget
Ordina per:Popolari oggi
121 - 140 di 1.866 foto
1 di 3

This beautiful, new construction home in Greenwich Connecticut was staged by BA Staging & Interiors to showcase all of its beautiful potential, so it will sell for the highest possible value. The staging was carefully curated to be sleek and modern, but at the same time warm and inviting to attract the right buyer. This staging included a lifestyle merchandizing approach with an obsessive attention to detail and the most forward design elements. Unique, large scale pieces, custom, contemporary artwork and luxurious added touches were used to transform this new construction into a dream home.
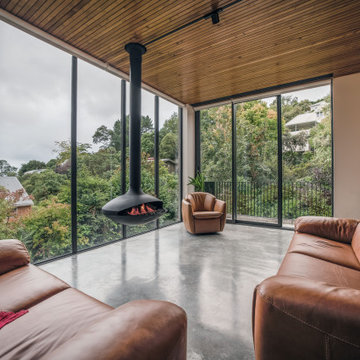
Immagine di un grande soggiorno moderno aperto con sala formale, pareti beige, camino sospeso, cornice del camino in metallo, nessuna TV, pavimento grigio e soffitto in legno
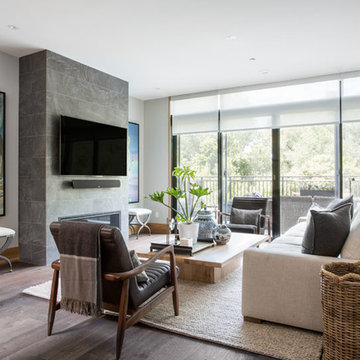
Scott Zimmerman
Idee per un grande soggiorno minimalista aperto con sala formale, TV a parete, pareti bianche, pavimento in legno massello medio, camino sospeso, cornice del camino piastrellata e pavimento marrone
Idee per un grande soggiorno minimalista aperto con sala formale, TV a parete, pareti bianche, pavimento in legno massello medio, camino sospeso, cornice del camino piastrellata e pavimento marrone
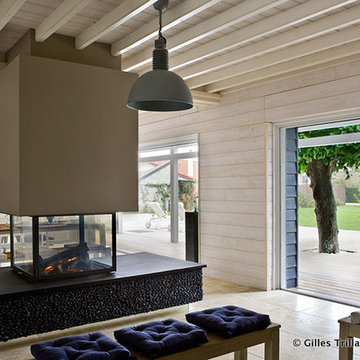
Gilles Trillard
Idee per un grande soggiorno boho chic aperto con pareti beige, pavimento in pietra calcarea, cornice del camino in pietra, nessuna TV, camino sospeso e pavimento beige
Idee per un grande soggiorno boho chic aperto con pareti beige, pavimento in pietra calcarea, cornice del camino in pietra, nessuna TV, camino sospeso e pavimento beige
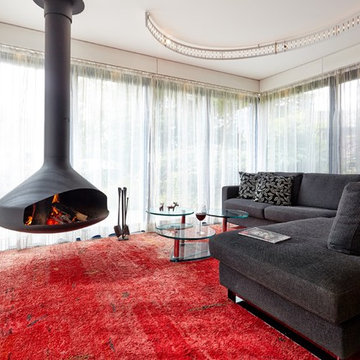
Foto di un grande soggiorno design chiuso con camino sospeso, cornice del camino in metallo, sala formale e nessuna TV
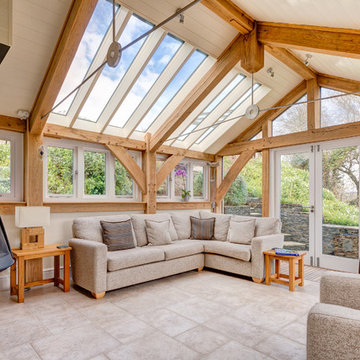
A beautifully restored and imaginatively extended manor house set amidst the glorious South Devon Countryside. Amazing Carpenter Oak, Family Room with hanging wood burning stove. Colin Cadle Photography, Photo Styling Jan Cadle
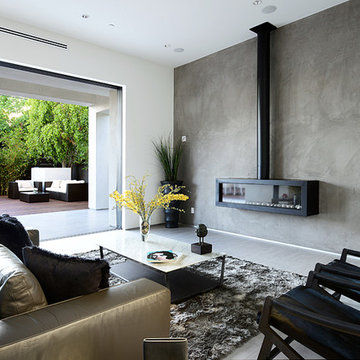
Foto di un grande soggiorno design aperto con sala formale, pareti grigie, pavimento in cemento, camino sospeso, cornice del camino in metallo, nessuna TV e pavimento grigio

Ailbe Collins
Immagine di un grande soggiorno tradizionale aperto con pareti grigie, parquet chiaro, camino sospeso, cornice del camino in metallo e TV nascosta
Immagine di un grande soggiorno tradizionale aperto con pareti grigie, parquet chiaro, camino sospeso, cornice del camino in metallo e TV nascosta
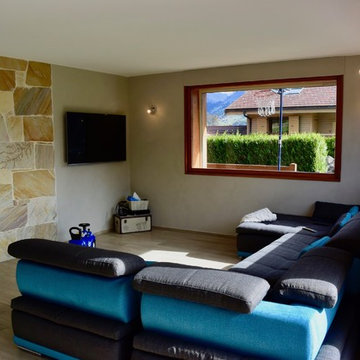
Doïna Photographe -
Missions de ce nouveau chantier : meubler mais surtout décorer la très grande pièce de vie d’une maison individuelle sur les hauteurs de St Jean dont les sols et les peintures venaient d’être terminés.
Bref état des lieux : mis à part le minimum vital (une cuisine, une table, des chaises et un canapé) il n’y avait pas grand chose dans cette pièce spacieuse et lumineuse.
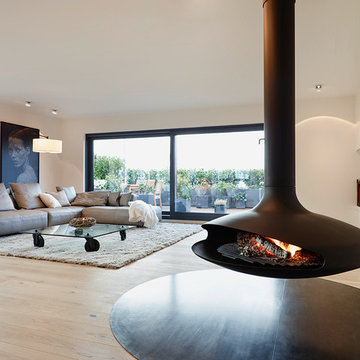
honeyandspice
Esempio di un grande soggiorno design aperto con pareti bianche, parquet chiaro, camino sospeso e nessuna TV
Esempio di un grande soggiorno design aperto con pareti bianche, parquet chiaro, camino sospeso e nessuna TV
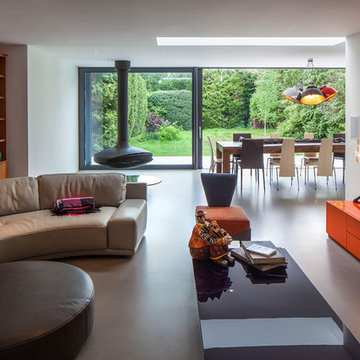
Andy Spain
Idee per un grande soggiorno minimal con sala formale, pavimento in cemento, camino sospeso, cornice del camino in metallo, TV a parete e pareti bianche
Idee per un grande soggiorno minimal con sala formale, pavimento in cemento, camino sospeso, cornice del camino in metallo, TV a parete e pareti bianche
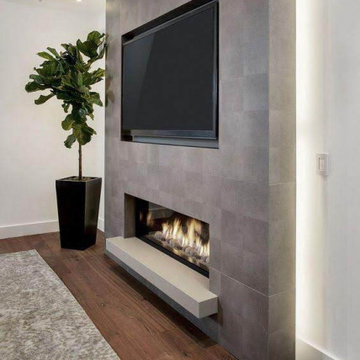
Removed Existing Wood Fireplace and Built in TV Console
Frame For new Fireplace and TV
Foto di un grande soggiorno aperto con pavimento in travertino, camino sospeso, cornice del camino in pietra, TV nascosta, pavimento beige e pareti in legno
Foto di un grande soggiorno aperto con pavimento in travertino, camino sospeso, cornice del camino in pietra, TV nascosta, pavimento beige e pareti in legno
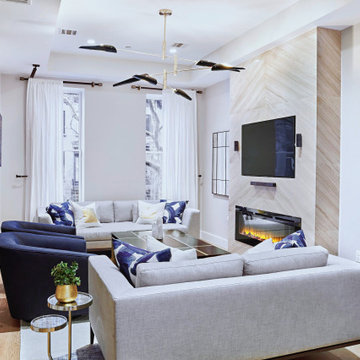
Ispirazione per un grande soggiorno moderno aperto con pareti beige, parquet chiaro, camino sospeso, cornice del camino in pietra e parete attrezzata
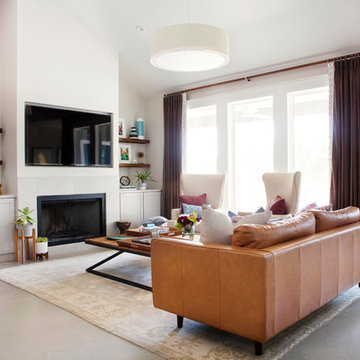
Photography by Mia Baxter
www.miabaxtersmail.com
Ispirazione per un grande soggiorno chic aperto con pavimento in cemento, cornice del camino in pietra, parete attrezzata, camino sospeso, pareti grigie e pavimento grigio
Ispirazione per un grande soggiorno chic aperto con pavimento in cemento, cornice del camino in pietra, parete attrezzata, camino sospeso, pareti grigie e pavimento grigio
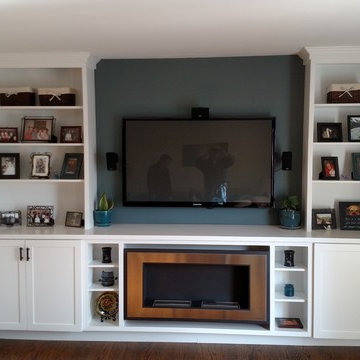
Foto di un grande soggiorno contemporaneo aperto con parquet scuro, camino sospeso, cornice del camino in legno e parete attrezzata

Above and Beyond is the third residence in a four-home collection in Paradise Valley, Arizona. Originally the site of the abandoned Kachina Elementary School, the infill community, appropriately named Kachina Estates, embraces the remarkable views of Camelback Mountain.
Nestled into an acre sized pie shaped cul-de-sac lot, the lot geometry and front facing view orientation created a remarkable privacy challenge and influenced the forward facing facade and massing. An iconic, stone-clad massing wall element rests within an oversized south-facing fenestration, creating separation and privacy while affording views “above and beyond.”
Above and Beyond has Mid-Century DNA married with a larger sense of mass and scale. The pool pavilion bridges from the main residence to a guest casita which visually completes the need for protection and privacy from street and solar exposure.
The pie-shaped lot which tapered to the south created a challenge to harvest south light. This was one of the largest spatial organization influencers for the design. The design undulates to embrace south sun and organically creates remarkable outdoor living spaces.
This modernist home has a palate of granite and limestone wall cladding, plaster, and a painted metal fascia. The wall cladding seamlessly enters and exits the architecture affording interior and exterior continuity.
Kachina Estates was named an Award of Merit winner at the 2019 Gold Nugget Awards in the category of Best Residential Detached Collection of the Year. The annual awards ceremony was held at the Pacific Coast Builders Conference in San Francisco, CA in May 2019.
Project Details: Above and Beyond
Architecture: Drewett Works
Developer/Builder: Bedbrock Developers
Interior Design: Est Est
Land Planner/Civil Engineer: CVL Consultants
Photography: Dino Tonn and Steven Thompson
Awards:
Gold Nugget Award of Merit - Kachina Estates - Residential Detached Collection of the Year
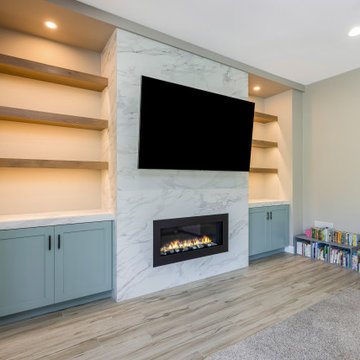
After finishing Devon & Marci’s home office, they wanted us to come back and take their standard fireplace and elevate it to the rest of their home.
After determining what they wanted a clean and modern style we got to work and created the ultimate sleek and modern feature wall.
Because their existing fireplace was in great shape and fit in the design, we designed a new façade and surrounded it in a large format tile. This tile is 24X48 laid in a horizontal stacked pattern.
The porcelain tile chosen is called Tru Marmi Extra Matte.
With the addition of a child, they needed more storage, so they asked us to install new custom cabinets on either sides of the fireplace and install quartz countertops that match their kitchen island called Calacatta Divine.
To finish the project, they needed more decorative shelving. We installed 3 natural stained shelves on each side.
And added lighting above each area to spotlight those family memories they have and will continue to create over the next years.
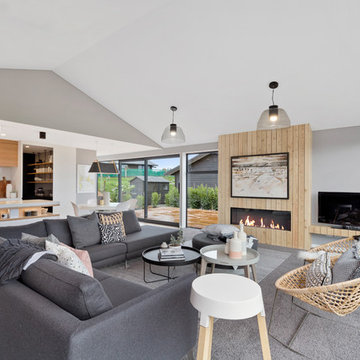
Set within the picturesque eco-subdivision of Ferndale, this single level pavilion style property can double as either a family home or relaxing getaway destination. Encapsulating easy living in a compact, yet well considered floor plan, the home perfects style and functionality. Built with relaxed entertaining in mind, the mix of neutral colour tones, textures and natural materials combine to create a modern, lodge-like feel.
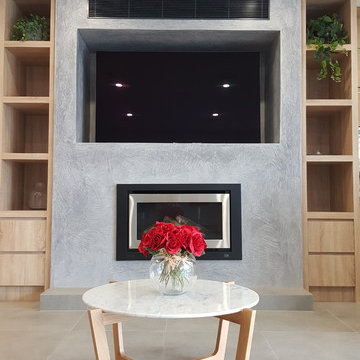
Foto di un grande soggiorno design aperto con angolo bar, pareti bianche, pavimento in gres porcellanato, camino sospeso, cornice del camino in intonaco, parete attrezzata e pavimento grigio
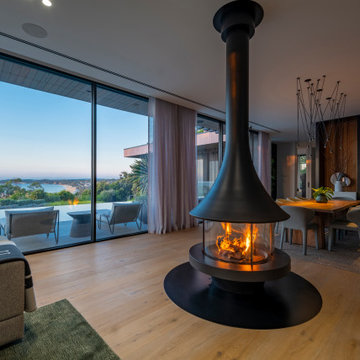
The JC Bordelet Eva 992 is a designer structural element that is the perfect addition to any grand space. Featuring 360 degrees f viewing area and created in limited quantities in the Rhone Alps region of France, this unit is sure to impress!
Soggiorni grandi con camino sospeso - Foto e idee per arredare
7