Soggiorni grandi con camino sospeso - Foto e idee per arredare
Filtra anche per:
Budget
Ordina per:Popolari oggi
161 - 180 di 1.865 foto
1 di 3
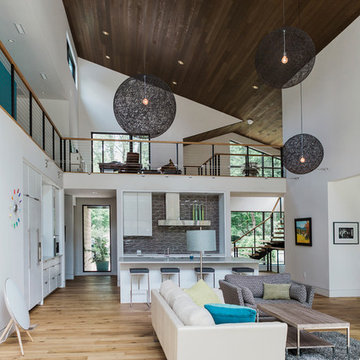
Gabrielle Cheikh Photography | gabriellecheikh.com
Idee per un grande soggiorno moderno aperto con sala formale, pareti bianche, parquet chiaro, camino sospeso, cornice del camino in metallo e nessuna TV
Idee per un grande soggiorno moderno aperto con sala formale, pareti bianche, parquet chiaro, camino sospeso, cornice del camino in metallo e nessuna TV
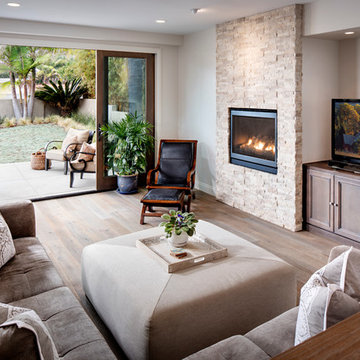
Immagine di un grande soggiorno contemporaneo aperto con pareti beige, parquet chiaro, camino sospeso, cornice del camino in pietra e parete attrezzata
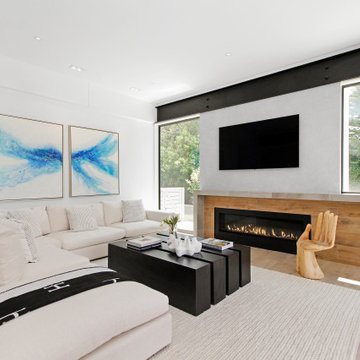
This beautiful Westport home staged by BA Staging & Interiors is almost 9,000 square feet and features fabulous, modern-farmhouse architecture. Our staging selection was carefully chosen based on the architecture and location of the property, so that this home can really shine.
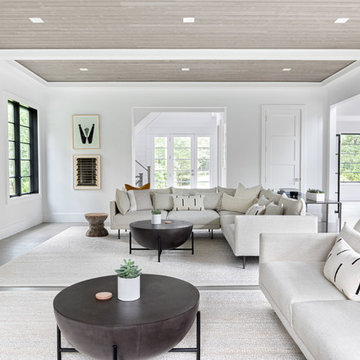
A playground by the beach. This light-hearted family of four takes a cool, easy-going approach to their Hamptons home.
Idee per un grande soggiorno stile marino aperto con pareti bianche, parquet scuro, camino sospeso, cornice del camino in pietra, TV autoportante e pavimento grigio
Idee per un grande soggiorno stile marino aperto con pareti bianche, parquet scuro, camino sospeso, cornice del camino in pietra, TV autoportante e pavimento grigio
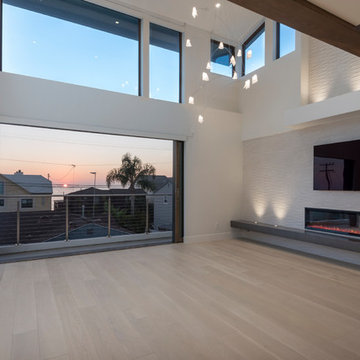
Nader Essa Photography
Ispirazione per un grande soggiorno moderno aperto con pareti bianche, parquet chiaro, camino sospeso, cornice del camino piastrellata e TV a parete
Ispirazione per un grande soggiorno moderno aperto con pareti bianche, parquet chiaro, camino sospeso, cornice del camino piastrellata e TV a parete
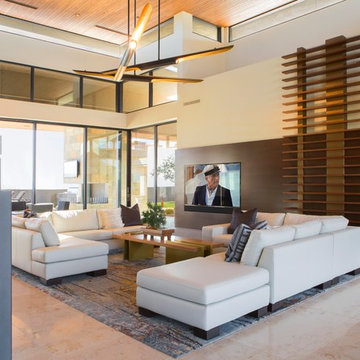
Anita Lang - IMI Design - Scottsdale, AZ
Esempio di un grande soggiorno design aperto con sala formale, pareti beige, pavimento in pietra calcarea, camino sospeso, cornice del camino in metallo e pavimento beige
Esempio di un grande soggiorno design aperto con sala formale, pareti beige, pavimento in pietra calcarea, camino sospeso, cornice del camino in metallo e pavimento beige

For the living room, we chose to keep it open and airy. The large fan adds visual interest while all of the furnishings remained neutral. The wall color is Functional Gray from Sherwin Williams. The fireplace was covered in American Clay in order to give it the look of concrete. We had custom benches made out of reclaimed barn wood that flank either side of the fireplace. The TV is on a mount that can be pulled out from the wall and swivels, when the TV is not being watched, it can easily be pushed back away.
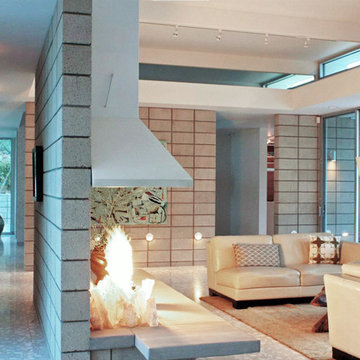
Custom steel fireplace hood is a modern look that references the retro vibe of this home. Vintage and contemporary furnishings add to the personality and warmth of this styling. We placed a boulder at the end of the hall to further the inside-out feeling this residence.
More images on our website: http://www.romero-obeji-interiordesign.com
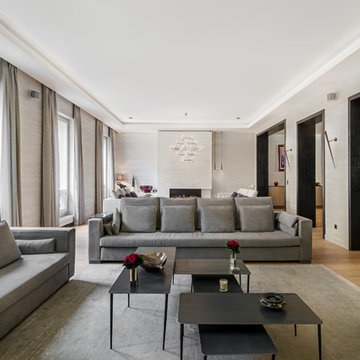
Francois Guillemin
Immagine di un grande soggiorno design con pareti beige, parquet chiaro e camino sospeso
Immagine di un grande soggiorno design con pareti beige, parquet chiaro e camino sospeso
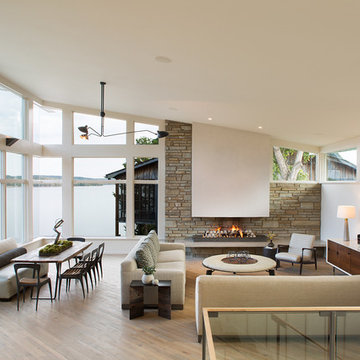
David Dietrich Photography
Idee per un grande soggiorno contemporaneo aperto con pareti beige, parquet chiaro, camino sospeso, cornice del camino in pietra, TV a parete e pavimento marrone
Idee per un grande soggiorno contemporaneo aperto con pareti beige, parquet chiaro, camino sospeso, cornice del camino in pietra, TV a parete e pavimento marrone
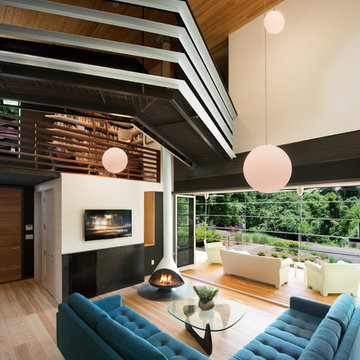
galina coeda
Idee per un grande soggiorno contemporaneo stile loft con pareti bianche, parquet chiaro, camino sospeso, cornice del camino in metallo, TV a parete, pavimento marrone e soffitto a volta
Idee per un grande soggiorno contemporaneo stile loft con pareti bianche, parquet chiaro, camino sospeso, cornice del camino in metallo, TV a parete, pavimento marrone e soffitto a volta
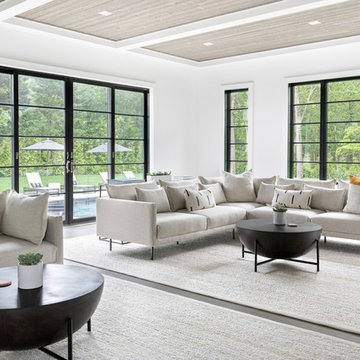
A playground by the beach. This light-hearted family of four takes a cool, easy-going approach to their Hamptons home.
Immagine di un grande soggiorno stile marinaro aperto con pareti bianche, parquet scuro, camino sospeso, cornice del camino in pietra, TV autoportante e pavimento grigio
Immagine di un grande soggiorno stile marinaro aperto con pareti bianche, parquet scuro, camino sospeso, cornice del camino in pietra, TV autoportante e pavimento grigio
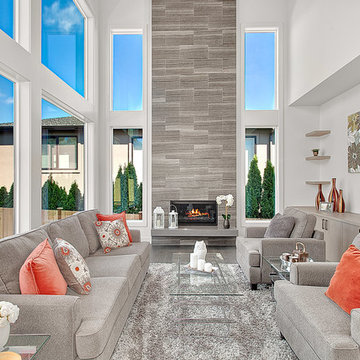
Esempio di un grande soggiorno contemporaneo aperto con pareti bianche, pavimento in legno massello medio, camino sospeso, cornice del camino in pietra, TV a parete e pavimento grigio
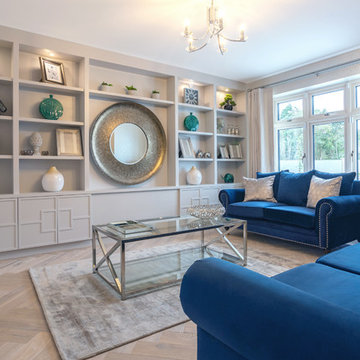
Esempio di un grande soggiorno design chiuso con sala formale, pareti beige, pavimento in legno massello medio, camino sospeso e parete attrezzata
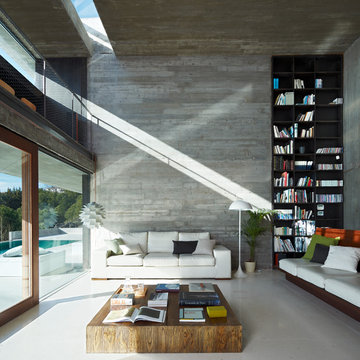
Living room
Esempio di un grande soggiorno contemporaneo aperto con pareti grigie, nessuna TV, sala formale, pavimento in cemento, camino sospeso e cornice del camino in metallo
Esempio di un grande soggiorno contemporaneo aperto con pareti grigie, nessuna TV, sala formale, pavimento in cemento, camino sospeso e cornice del camino in metallo
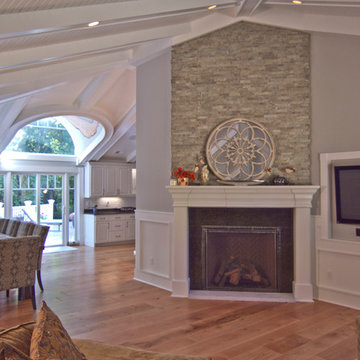
Foto di un grande soggiorno classico aperto con pareti grigie, TV a parete, sala formale, parquet chiaro, camino sospeso, cornice del camino in pietra e pavimento marrone
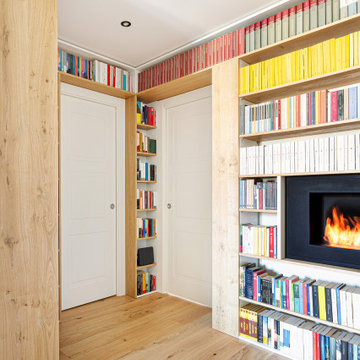
I ripiani passano sopra le due porte che conducano alla lavanderia e alla zona notte, creando una continuazione visiva della struttura. Utilizzando lo stesso legno del pavimento i materiali dialogano e creano uno stacco dalle pareti bianche.
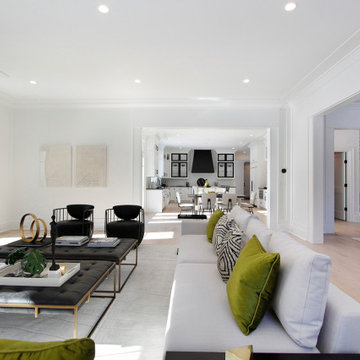
"Greenleaf" is a luxury, new construction home in Darien, CT.
Sophisticated furniture, artisan accessories and a combination of bold and neutral tones were used to create a lifestyle experience. Our staging highlights the beautiful architectural interior design done by Stephanie Rapp Interiors.
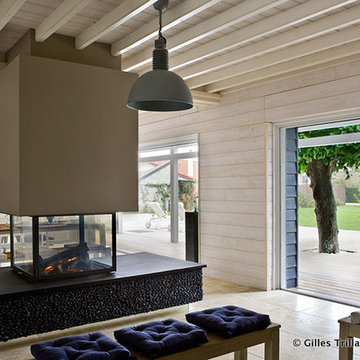
Gilles Trillard
Idee per un grande soggiorno boho chic aperto con pareti beige, pavimento in pietra calcarea, cornice del camino in pietra, nessuna TV, camino sospeso e pavimento beige
Idee per un grande soggiorno boho chic aperto con pareti beige, pavimento in pietra calcarea, cornice del camino in pietra, nessuna TV, camino sospeso e pavimento beige
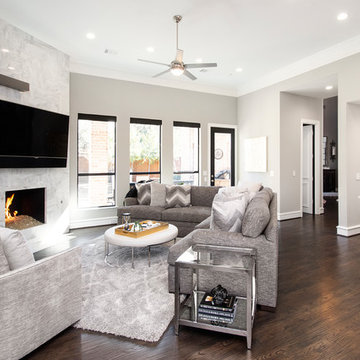
Our clients came to us wanting to update and open up their kitchen, breakfast nook, wet bar, and den. They wanted a cleaner look without clutter but didn’t want to go with an all-white kitchen, fearing it’s too trendy. Their kitchen was not utilized well and was not aesthetically appealing; it was very ornate and dark. The cooktop was too far back in the kitchen towards the butler’s pantry, making it awkward when cooking, so they knew they wanted that moved. The rest was left up to our designer to overcome these obstacles and give them their dream kitchen.
We gutted the kitchen cabinets, including the built-in china cabinet and all finishes. The pony wall that once separated the kitchen from the den (and also housed the sink, dishwasher, and ice maker) was removed, and those appliances were relocated to the new large island, which had a ton of storage and a 15” overhang for bar seating. Beautiful aged brass Quebec 6-light pendants were hung above the island.
All cabinets were replaced and drawers were designed to maximize storage. The Eclipse “Greensboro” cabinetry was painted gray with satin brass Emtek Mod Hex “Urban Modern” pulls. A large banquet seating area was added where the stand-alone kitchen table once sat. The main wall was covered with 20x20 white Golwoo tile. The backsplash in the kitchen and the banquette accent tile was a contemporary coordinating Tempesta Neve polished Wheaton mosaic marble.
In the wet bar, they wanted to completely gut and replace everything! The overhang was useless and it was closed off with a large bar that they wanted to be opened up, so we leveled out the ceilings and filled in the original doorway into the bar in order for the flow into the kitchen and living room more natural. We gutted all cabinets, plumbing, appliances, light fixtures, and the pass-through pony wall. A beautiful backsplash was installed using Nova Hex Graphite ceramic mosaic 5x5 tile. A 15” overhang was added at the counter for bar seating.
In the den, they hated the brick fireplace and wanted a less rustic look. The original mantel was very bulky and dark, whereas they preferred a more rectangular firebox opening, if possible. We removed the fireplace and surrounding hearth, brick, and trim, as well as the built-in cabinets. The new fireplace was flush with the wall and surrounded with Tempesta Neve Polished Marble 8x20 installed in a Herringbone pattern. The TV was hung above the fireplace and floating shelves were added to the surrounding walls for photographs and artwork.
They wanted to completely gut and replace everything in the powder bath, so we started by adding blocking in the wall for the new floating cabinet and a white vessel sink. Black Boardwalk Charcoal Hex Porcelain mosaic 2x2 tile was used on the bathroom floor; coordinating with a contemporary “Cleopatra Silver Amalfi” black glass 2x4 mosaic wall tile. Two Schoolhouse Electric “Isaac” short arm brass sconces were added above the aged brass metal framed hexagon mirror. The countertops used in here, as well as the kitchen and bar, were Elements quartz “White Lightning.” We refinished all existing wood floors downstairs with hand scraped with the grain. Our clients absolutely love their new space with its ease of organization and functionality.
Soggiorni grandi con camino sospeso - Foto e idee per arredare
9