Soggiorni grandi con camino classico - Foto e idee per arredare
Filtra anche per:
Budget
Ordina per:Popolari oggi
121 - 140 di 80.799 foto
1 di 3

Room designed by Debra Geller Interior Design in East Hampton, NY features a large accent wall clad with reclaimed Wyoming snow fence planks from Centennial Woods.
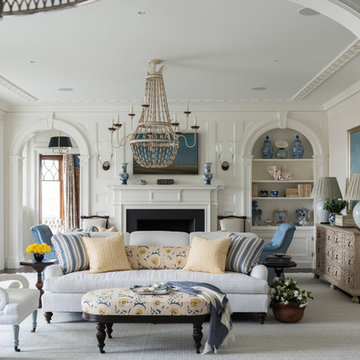
Restrained architectural details create a subtle elegance in the Living Room, where transom-topped French doors project outwards to frame views of the Sound beyond. Gracefully keyed archtop cabinets and painted wood paneling flank the intricately detailed fireplace surround.

Near the banks of the Stono River sits this custom elevated home on Johns Island. In partnership with Vinyet Architecture and Polish Pop Design, the homeowners chose a coastal look with heavy emphasis on elements like ship lap, white interiors and exteriors and custom elements throughout. The large island and hood directly behind it serve as the focal point of the kitchen. The ship lap for both were custom built. Within this open floor plan, serving the kitchen, dining room and living room sits an enclosed wet bar with live edge solid wood countertop. Custom shelving was installed next to the TV area with a geometric design, mirroring the Master Bedroom ceiling. Enter the adjacent screen porch through a collapsing sliding door, which gives it a true eight-foot wide opening to the outdoors. Reclaimed wooden beams add character to the living room and outdoor fireplace mantels.
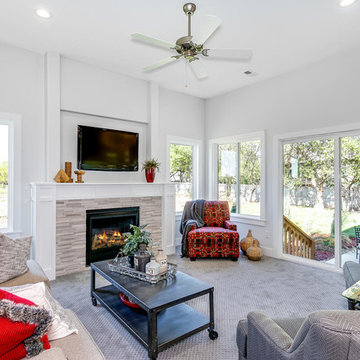
Idee per un grande soggiorno design chiuso con pareti grigie, moquette, camino classico, cornice del camino in pietra, parete attrezzata e pavimento grigio

This great room is designed with tall ceilings, large windows, a coffered ceiling, and window seats that flank the fireplace. Above the fireplace is the concealed TV which is hidden by a drop down panel. Photos by SpaceCrafting
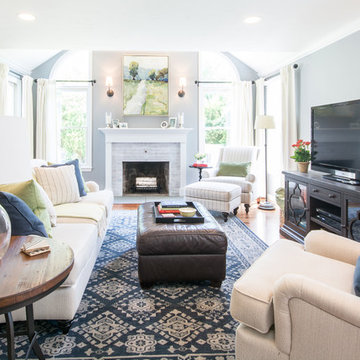
Cate Haynes
Idee per un grande soggiorno chic aperto con pareti grigie, pavimento in legno massello medio, camino classico, cornice del camino in mattoni, TV autoportante e pavimento marrone
Idee per un grande soggiorno chic aperto con pareti grigie, pavimento in legno massello medio, camino classico, cornice del camino in mattoni, TV autoportante e pavimento marrone
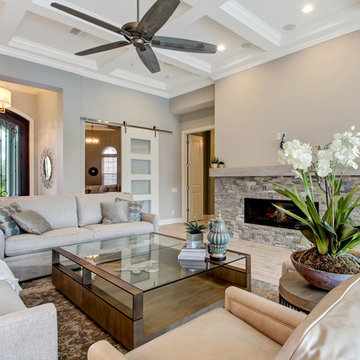
Wall paint: SW 7029 Agreeable Gray
Sofas & decorative pillows: Lexington Home Furniture
Leather Chairs: Lexington Home Furniture
Cocktail Table: Lexington Home Furniture
Round Accent Table: Lexington Home Furniture
Rug: Jaipur Rugs
Lamps: Uttermost
Accent Console: Hooker Furniture
Fireplace Surround: Dal Golden Sun S783 Dry Stacked Stone
Accessories: Uttermost & Mercana
Flooring: Mohawk -- Artistic, Artic White Oak Hardwood Flooring
Foyer Chandelier: Currey & Co
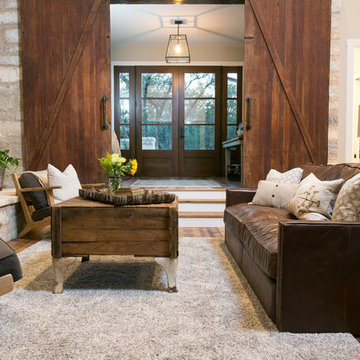
Esempio di un grande soggiorno country aperto con sala giochi, pareti beige, pavimento in legno massello medio, camino classico, cornice del camino in pietra, TV a parete e pavimento marrone
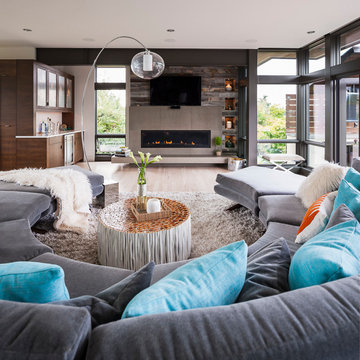
Idee per un grande soggiorno minimal aperto con angolo bar, pareti bianche, parquet chiaro, camino classico, cornice del camino in legno, TV a parete e pavimento marrone
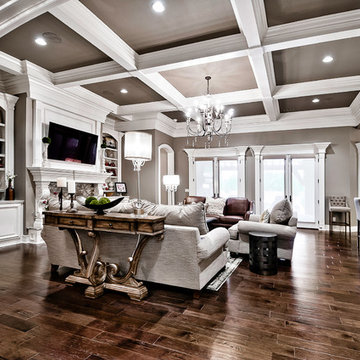
Kathy Hader
Immagine di un grande soggiorno tradizionale aperto con pareti marroni, parquet scuro, camino classico, cornice del camino in pietra, TV a parete e pavimento marrone
Immagine di un grande soggiorno tradizionale aperto con pareti marroni, parquet scuro, camino classico, cornice del camino in pietra, TV a parete e pavimento marrone

This is stunning Dura Supreme Cabinetry home was carefully designed by designer Aaron Mauk and his team at Mauk Cabinets by Design in Tipp City, Ohio and was featured in the Dayton Homearama Touring Edition. You’ll find Dura Supreme Cabinetry throughout the home including the bathrooms, the kitchen, a laundry room, and an entertainment room/wet bar area. Each room was designed to be beautiful and unique, yet coordinate fabulously with each other.
The kitchen is in the heart of this stunning new home and has an open concept that flows with the family room. A one-of-a-kind kitchen island was designed with a built-in banquet seating (breakfast nook seating) and breakfast bar to create a space to dine and entertain while also providing a large work surface and kitchen sink space. Coordinating built-ins and mantle frame the fireplace and create a seamless look with the white kitchen cabinetry.
A combination of glass and mirrored mullion doors are used throughout the space to create a spacious, airy feel. The mirrored mullions also worked as a way to accent and conceal the large paneled refrigerator. The vaulted ceilings with darkly stained trusses and unique circular ceiling molding applications set this design apart as a true one-of-a-kind home.
Featured Product Details:
Kitchen and Living Room: Dura Supreme Cabinetry’s Lauren door style and Mullion Pattern #15.
Fireplace Mantle: Dura Supreme Cabinetry is shown in a Personal Paint Match finish, Outerspace SW 6251.
Request a FREE Dura Supreme Cabinetry Brochure Packet:
http://www.durasupreme.com/request-brochure
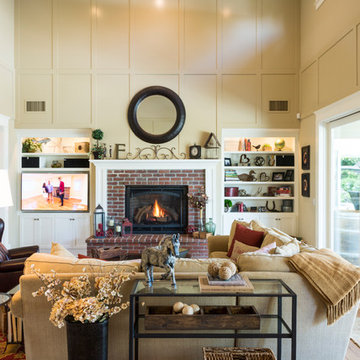
This home was originally built in 1950 and was renovated and redesigned to capture its traditional Woodland roots, while also capturing a sense of a clean and contemporary design.
Photos by: Farrell Scott
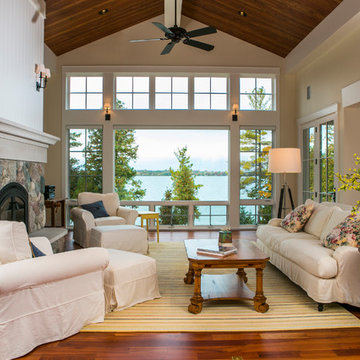
Foto di un grande soggiorno american style aperto con sala formale, pareti beige, pavimento in legno massello medio, camino classico, cornice del camino in pietra, pavimento marrone e nessuna TV
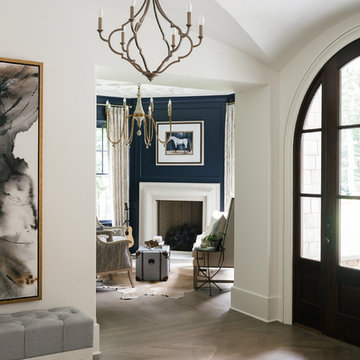
Immagine di un grande soggiorno chic chiuso con sala formale, pareti blu, parquet chiaro, camino classico, cornice del camino in intonaco, nessuna TV e pavimento beige

spacious living room with large isokern fireplace and beautiful granite monolith,
Esempio di un grande soggiorno design aperto con pavimento in travertino, camino classico, cornice del camino piastrellata, TV a parete, pareti bianche e pavimento beige
Esempio di un grande soggiorno design aperto con pavimento in travertino, camino classico, cornice del camino piastrellata, TV a parete, pareti bianche e pavimento beige
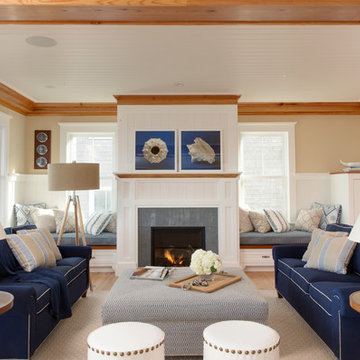
Cary Hazlegrove Photography
Esempio di un grande soggiorno costiero aperto con sala formale, pareti beige, camino classico, pavimento in legno massello medio, cornice del camino in pietra, nessuna TV e pavimento beige
Esempio di un grande soggiorno costiero aperto con sala formale, pareti beige, camino classico, pavimento in legno massello medio, cornice del camino in pietra, nessuna TV e pavimento beige
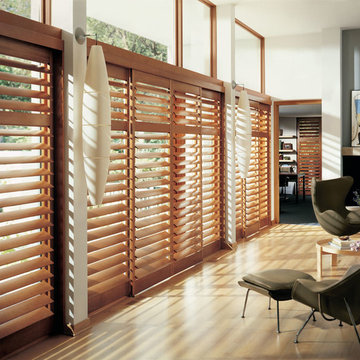
Ispirazione per un grande soggiorno moderno aperto con pareti grigie, pavimento in legno massello medio, camino classico, nessuna TV e pavimento marrone
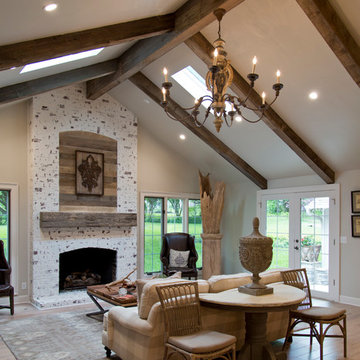
Nichole Kennelly Photography
Idee per un grande soggiorno country aperto con sala formale, pareti grigie, pavimento in legno massello medio, camino classico, cornice del camino in pietra e pavimento marrone
Idee per un grande soggiorno country aperto con sala formale, pareti grigie, pavimento in legno massello medio, camino classico, cornice del camino in pietra e pavimento marrone
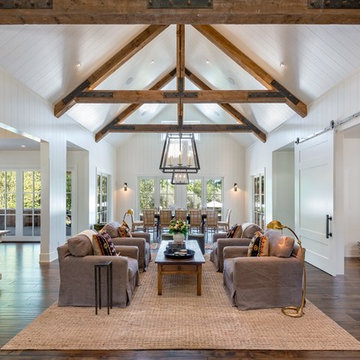
Ispirazione per un grande soggiorno country aperto con sala formale, pareti bianche, parquet scuro, camino classico, cornice del camino in cemento, nessuna TV e pavimento marrone
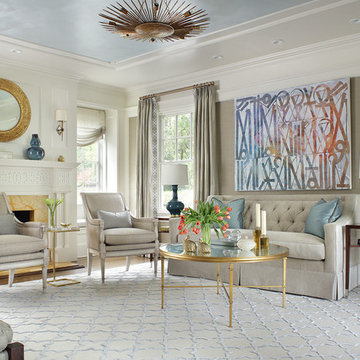
A truly elegant living room combining antiques and contemporary pieces. Artwork above the sofa adds a focal point to the room. The old bones of this home were preserved while updating the decor for a modern transitional aesthetic. Photography by Peter Rymwid.
Soggiorni grandi con camino classico - Foto e idee per arredare
7