Soggiorni grandi con camino classico - Foto e idee per arredare
Filtra anche per:
Budget
Ordina per:Popolari oggi
61 - 80 di 80.805 foto
1 di 3
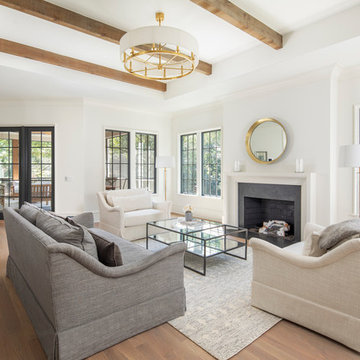
Windows and natural light abound. The 4 panel French door set leads outside to a screened terrace.
Idee per un grande soggiorno tradizionale aperto con pareti beige, pavimento in legno massello medio, camino classico e cornice del camino in cemento
Idee per un grande soggiorno tradizionale aperto con pareti beige, pavimento in legno massello medio, camino classico e cornice del camino in cemento

Esempio di un grande soggiorno scandinavo aperto con pareti bianche, parquet chiaro, camino classico, cornice del camino in intonaco, TV a parete, sala formale e pavimento beige
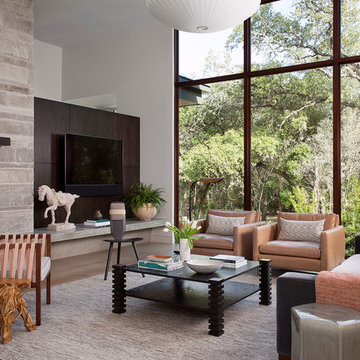
Esempio di un grande soggiorno contemporaneo aperto con pareti bianche, camino classico, cornice del camino in pietra, TV a parete, pavimento in legno massello medio e pavimento marrone
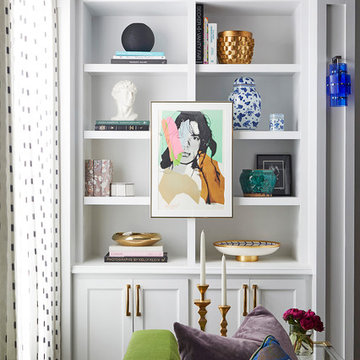
Idee per un grande soggiorno contemporaneo aperto con pareti bianche, parquet scuro, camino classico, TV a parete e pavimento marrone

Designer: Honeycomb Home Design
Photographer: Marcel Alain
This new home features open beam ceilings and a ranch style feel with contemporary elements.

Immagine di un grande soggiorno contemporaneo aperto con pareti bianche, camino classico, cornice del camino in cemento, pavimento grigio, pavimento in legno massello medio e TV autoportante

Foto di un grande soggiorno classico chiuso con pareti bianche, parquet scuro, camino classico, cornice del camino in pietra, parete attrezzata e pavimento marrone

Casual comfortable family living is the heart of this home! Organization is the name of the game in this fast paced yet loving family! Between school, sports, and work everyone needs to hustle, but this casual comfortable family room encourages family gatherings and relaxation! Photography: Stephen Karlisch
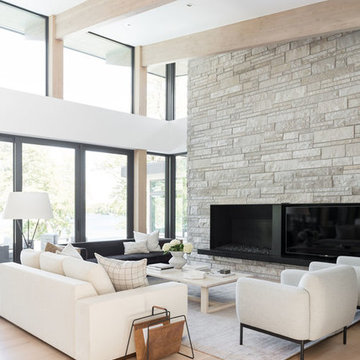
Ispirazione per un grande soggiorno moderno aperto con pareti bianche, parquet chiaro, camino classico e parete attrezzata
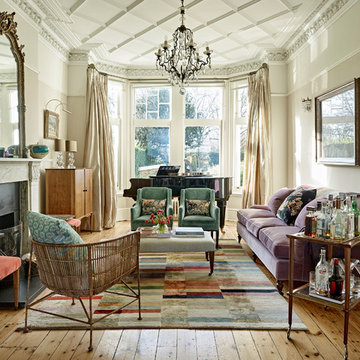
Elegant formal sitting room in detached Victorian London house. Colour and pattern are balanced with neutrals. Contemporary and traditional pieces are combined to create a personal, glamorous feel.
Interior Design Kate Renwick
Photography Nick Smith
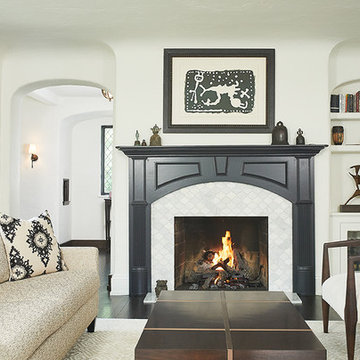
Immagine di un grande soggiorno chic chiuso con sala formale, pareti beige, parquet scuro, camino classico, cornice del camino piastrellata, nessuna TV, pavimento marrone e tappeto
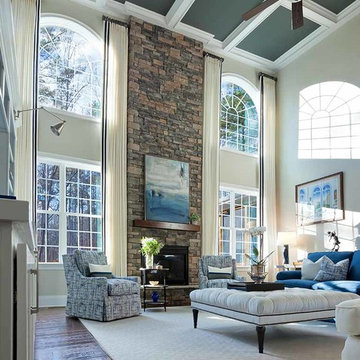
Julie Shuey Photography
Immagine di un grande soggiorno tradizionale aperto con pareti grigie, parquet scuro, camino classico, cornice del camino in pietra, TV a parete e pavimento marrone
Immagine di un grande soggiorno tradizionale aperto con pareti grigie, parquet scuro, camino classico, cornice del camino in pietra, TV a parete e pavimento marrone

Ispirazione per un grande soggiorno chic aperto con pareti grigie, pavimento in legno massello medio, camino classico, cornice del camino in intonaco, nessuna TV e pavimento marrone
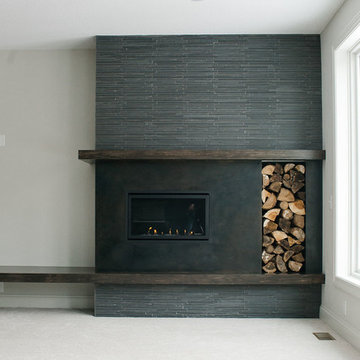
Melissa Oholendt
Immagine di un grande soggiorno minimalista con pareti bianche, moquette, camino classico, cornice del camino in pietra e pavimento bianco
Immagine di un grande soggiorno minimalista con pareti bianche, moquette, camino classico, cornice del camino in pietra e pavimento bianco

The 2 story great room in our cottonwood provides an amazing view and plenty of natural light. This room features a massive floor to ceiling reclaimed wood fireplace and a large wagon wheel light fixture.

This open floor plan family room for a family of four—two adults and two children was a dream to design. I wanted to create harmony and unity in the space bringing the outdoors in. My clients wanted a space that they could, lounge, watch TV, play board games and entertain guest in. They had two requests: one—comfortable and two—inviting. They are a family that loves sports and spending time with each other.
One of the challenges I tackled first was the 22 feet ceiling height and wall of windows. I decided to give this room a Contemporary Rustic Style. Using scale and proportion to identify the inadequacy between the height of the built-in and fireplace in comparison to the wall height was the next thing to tackle. Creating a focal point in the room created balance in the room. The addition of the reclaimed wood on the wall and furniture helped achieve harmony and unity between the elements in the room combined makes a balanced, harmonious complete space.
Bringing the outdoors in and using repetition of design elements like color throughout the room, texture in the accent pillows, rug, furniture and accessories and shape and form was how I achieved harmony. I gave my clients a space to entertain, lounge, and have fun in that reflected their lifestyle.
Photography by Haigwood Studios

Stunning high ceilings living room with custom cabinets
Esempio di un grande soggiorno classico aperto con pareti grigie, parquet scuro, camino classico, cornice del camino in pietra, pavimento marrone, sala formale e TV a parete
Esempio di un grande soggiorno classico aperto con pareti grigie, parquet scuro, camino classico, cornice del camino in pietra, pavimento marrone, sala formale e TV a parete

This great room is filled with natural light all day long with windows all across the back from Western Window Systems. It is the perfect gathering place for cooking, dining or just relaxing. The white oak floors provide a lovely contrast to the white shaker style cabinetry while the marble and quartz counter tops finish off the kitchen counters.
Photo Credit: Leigh Ann Rowe

Photography: Garett + Carrie Buell of Studiobuell/ studiobuell.com
Esempio di un grande soggiorno tradizionale aperto con sala formale, pareti beige, parquet chiaro, camino classico, cornice del camino in pietra, TV autoportante e pavimento beige
Esempio di un grande soggiorno tradizionale aperto con sala formale, pareti beige, parquet chiaro, camino classico, cornice del camino in pietra, TV autoportante e pavimento beige

Immagine di un grande soggiorno country aperto con pareti bianche, parquet chiaro, camino classico, cornice del camino in pietra e TV nascosta
Soggiorni grandi con camino classico - Foto e idee per arredare
4