Soggiorni grandi con camino ad angolo - Foto e idee per arredare
Filtra anche per:
Budget
Ordina per:Popolari oggi
141 - 160 di 5.125 foto
1 di 3
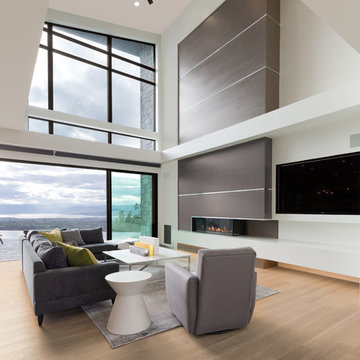
Sublime Photography
Esempio di un grande soggiorno moderno aperto con pareti bianche, parquet chiaro, camino ad angolo, cornice del camino in legno e TV a parete
Esempio di un grande soggiorno moderno aperto con pareti bianche, parquet chiaro, camino ad angolo, cornice del camino in legno e TV a parete
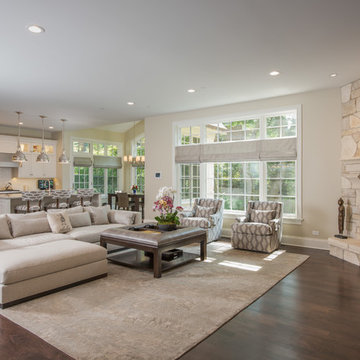
Idee per un grande soggiorno classico aperto con pareti marroni, parquet scuro, camino ad angolo, cornice del camino in pietra, TV a parete e pavimento marrone
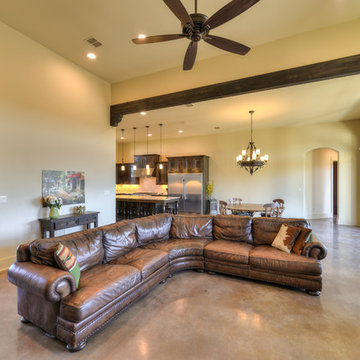
Siggi Ragnar
Immagine di un grande soggiorno mediterraneo aperto con pareti beige, pavimento in cemento, camino ad angolo, cornice del camino in pietra e TV autoportante
Immagine di un grande soggiorno mediterraneo aperto con pareti beige, pavimento in cemento, camino ad angolo, cornice del camino in pietra e TV autoportante
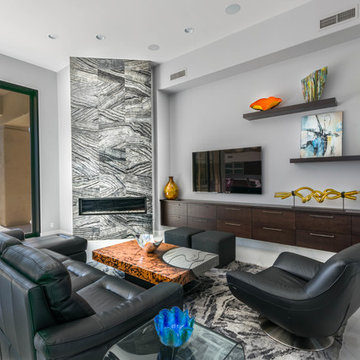
Open living space with corner fireplace, wall mounted TV, floating cabinetry with sliding glass doors opening to outdoor living space and pool. Views of desert landscape.
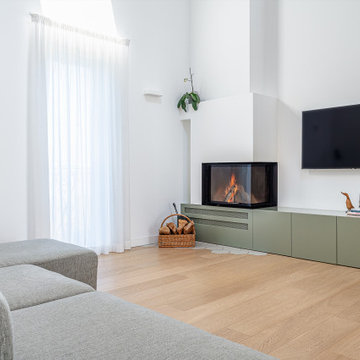
Il salotto di Casa DM è arricchito da un camino che da calore e luce all'ambiente.
Progetto: MID | architettura
Photo by: Roy Bisschops
Foto di un grande soggiorno minimal aperto con pareti bianche, camino ad angolo, cornice del camino in intonaco e TV a parete
Foto di un grande soggiorno minimal aperto con pareti bianche, camino ad angolo, cornice del camino in intonaco e TV a parete
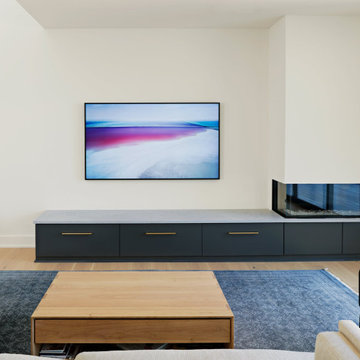
Ispirazione per un grande soggiorno moderno aperto con pareti multicolore, pavimento in legno massello medio, camino ad angolo e TV a parete
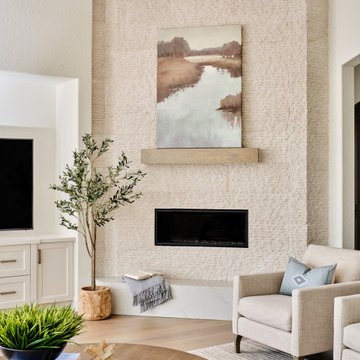
Our clients desired an organic and airy look for their kitchen and living room areas. Our team began by painting the entire home a creamy white and installing all new white oak floors throughout. The former dark wood kitchen cabinets were removed to make room for the new light wood and white kitchen. The clients originally requested an "all white" kitchen, but the designer suggested bringing in light wood accents to give the kitchen some additional contrast. The wood ceiling cloud helps to anchor the space and echoes the new wood ceiling beams in the adjacent living area. To further incorporate the wood into the design, the designer framed each cabinetry wall with white oak "frames" that coordinate with the wood flooring. Woven barstools, textural throw pillows and olive trees complete the organic look. The original large fireplace stones were replaced with a linear ripple effect stone tile to add modern texture. Cozy accents and a few additional furniture pieces were added to the clients existing sectional sofa and chairs to round out the casually sophisticated space.
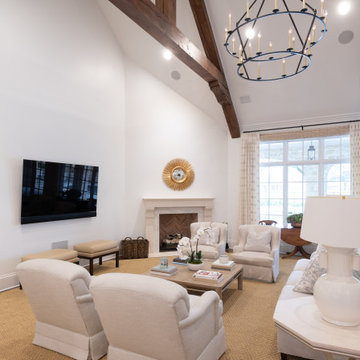
This expansive living room has plenty of seating for guests to watch TV, catch up, or hanging out by the fireplace during the winter.
Esempio di un grande soggiorno classico aperto con pareti bianche, pavimento in legno massello medio, camino ad angolo, cornice del camino in cemento, TV a parete e travi a vista
Esempio di un grande soggiorno classico aperto con pareti bianche, pavimento in legno massello medio, camino ad angolo, cornice del camino in cemento, TV a parete e travi a vista
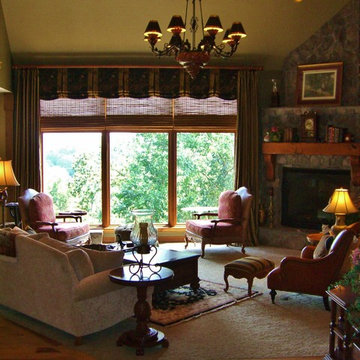
Esempio di un grande soggiorno chic stile loft con pareti verdi, moquette, camino ad angolo, cornice del camino in pietra, nessuna TV e pavimento marrone
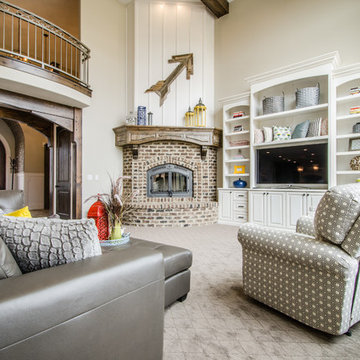
Foto di un grande soggiorno stile americano aperto con pareti grigie, moquette, camino ad angolo, cornice del camino in mattoni e TV a parete
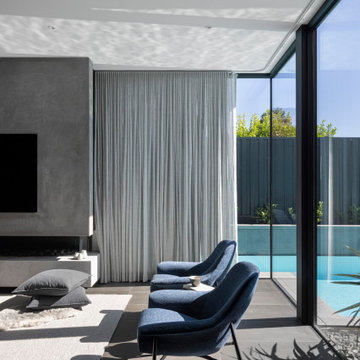
Living area sitting in amoungst the pool wrapping around the window
Ispirazione per un grande soggiorno moderno aperto con sala formale, pareti grigie, parquet scuro, camino ad angolo, cornice del camino in cemento, TV a parete e pavimento marrone
Ispirazione per un grande soggiorno moderno aperto con sala formale, pareti grigie, parquet scuro, camino ad angolo, cornice del camino in cemento, TV a parete e pavimento marrone
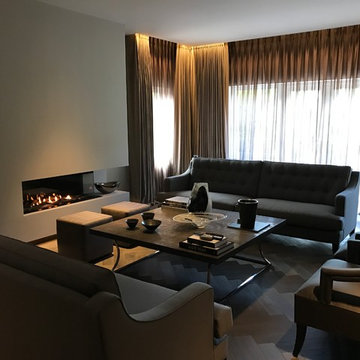
A newly created stylish, Contemporary Formal Sitting Room / Living Room for our stylish clients family home. We proposed the total renovation of this sitting area, with all new contemporary floating fireplace design, and dropped down ceiling with John Cullen Lighting. The newly created 'dropped' ceiling allowed us to recess the elegant Home Automated Eric Kuster fabric curtains with concealed John Cullen LED lighting. Beautifully made elegant Curtains by our specialist curtain designers. The curtains have been designed on a Lutron Home Automation system allowing touch button opening and closing. All new Herringbone hardwood flooring throughout with under floor heating, and Bang and Olufsen Music / Sound System. Origninal contemporary Art Work and stylish Contemporary Furniture Design. The floating Fireplace is the now stylish focal point of this stunning room, which exudes luxury and style. Before Images are at the end of the album showing just what a great job the talented Llama Group team have done in transforming this now beautiful room from its former self.
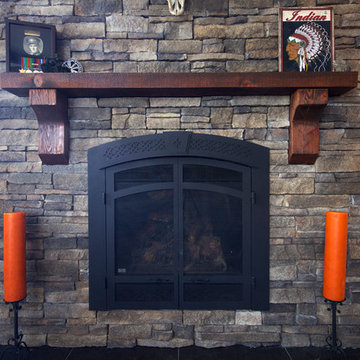
Beautiful rock face fireplace with Napoleon Starfire GD70 fireplace gas insert. Locally sourced and milled, hand finished timber mantle. Black fireplace set off with black tile hearth. Surround is Eldorado Silverton Mountain Ledge.
Photo by Brice Ferre
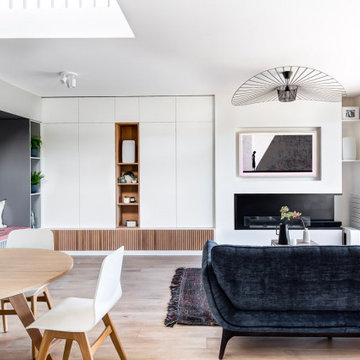
Esempio di un grande soggiorno moderno aperto con pareti bianche, camino ad angolo, TV a parete, libreria e parquet chiaro
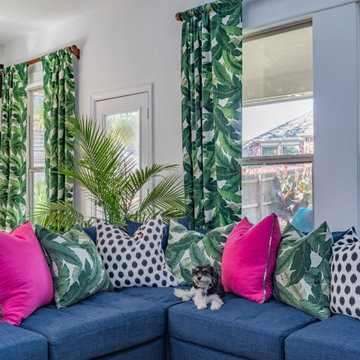
Foto di un grande soggiorno tropicale aperto con pareti bianche, pavimento in vinile, camino ad angolo, cornice del camino piastrellata, pavimento marrone e soffitto a volta

Immagine di un grande soggiorno design con sala giochi, pareti bianche, pavimento in legno massello medio, camino ad angolo, cornice del camino in intonaco, pavimento marrone e soffitto in carta da parati
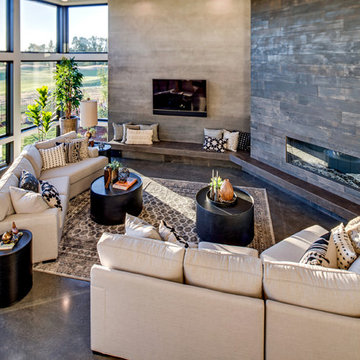
Stephen Fiddes
Esempio di un grande soggiorno contemporaneo aperto con sala formale, pareti multicolore, pavimento in cemento, camino ad angolo, cornice del camino piastrellata, TV a parete e pavimento grigio
Esempio di un grande soggiorno contemporaneo aperto con sala formale, pareti multicolore, pavimento in cemento, camino ad angolo, cornice del camino piastrellata, TV a parete e pavimento grigio
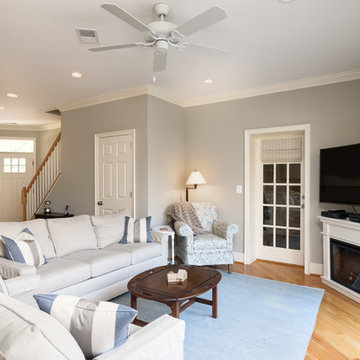
Danny DanSoy Photography
Foto di un grande soggiorno tradizionale chiuso con pareti grigie, parquet chiaro, camino ad angolo, cornice del camino in legno, TV autoportante e pavimento marrone
Foto di un grande soggiorno tradizionale chiuso con pareti grigie, parquet chiaro, camino ad angolo, cornice del camino in legno, TV autoportante e pavimento marrone
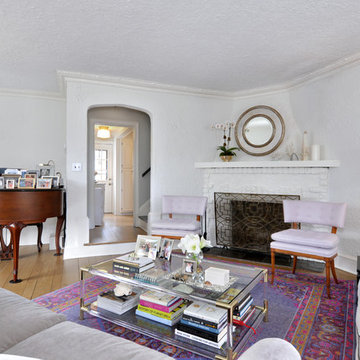
Duncan Urquart
Immagine di un grande soggiorno tradizionale chiuso con sala formale, pareti bianche, pavimento in legno massello medio, camino ad angolo, cornice del camino in pietra e nessuna TV
Immagine di un grande soggiorno tradizionale chiuso con sala formale, pareti bianche, pavimento in legno massello medio, camino ad angolo, cornice del camino in pietra e nessuna TV
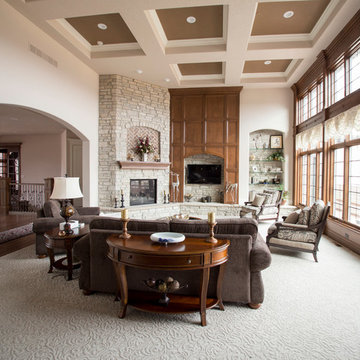
This expansive Great Room opens off of the front foyer and leads into either the Formal Dining Room or Kitchen. Bathed in light through the full height windows this ample room features a stone fireplace with raised hearth and recessed TV nook clad with matching stone. The TV wall is emphasized with stunning full height wood trim and crown molding.
Soggiorni grandi con camino ad angolo - Foto e idee per arredare
8