Soggiorni grandi color legno - Foto e idee per arredare
Filtra anche per:
Budget
Ordina per:Popolari oggi
241 - 260 di 2.171 foto
1 di 3
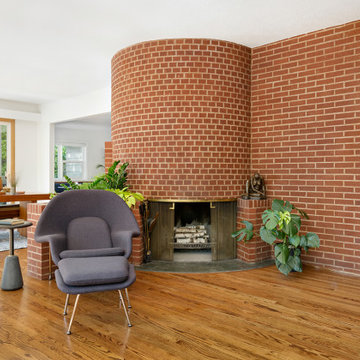
Overview of Living Room, with Dining and Entry beyond
Ispirazione per un grande soggiorno moderno aperto con pareti bianche, pavimento in legno massello medio, cornice del camino in mattoni e pavimento marrone
Ispirazione per un grande soggiorno moderno aperto con pareti bianche, pavimento in legno massello medio, cornice del camino in mattoni e pavimento marrone
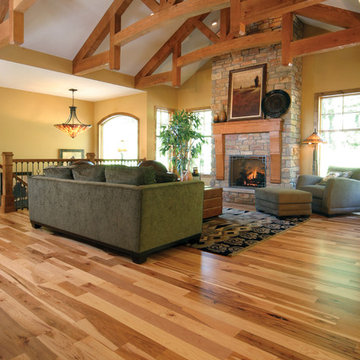
Esempio di un grande soggiorno stile rurale aperto con pavimento in legno massello medio, nessuna TV, pareti gialle, camino classico, cornice del camino in pietra e pavimento marrone
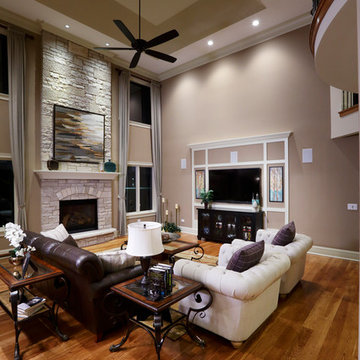
Lighting by Idlewood Electric's dedicated Lighting Sales Specialists.
Esempio di un grande soggiorno classico aperto con pareti beige, pavimento in legno massello medio, camino classico, cornice del camino in mattoni e TV a parete
Esempio di un grande soggiorno classico aperto con pareti beige, pavimento in legno massello medio, camino classico, cornice del camino in mattoni e TV a parete
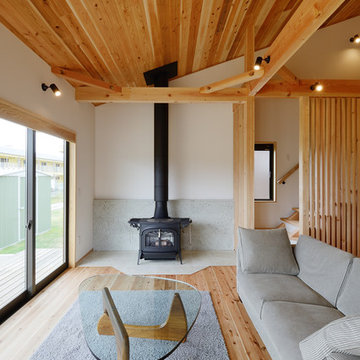
木の温かみを全面に出したリビングになります。
薪ストーブの下に敷かれたタイルは幾何学的に配置し空間にちょっとしたアレンジを加えています。
Immagine di un grande soggiorno nordico aperto con pareti bianche, pavimento in legno massello medio, stufa a legna, cornice del camino piastrellata, nessuna TV, pavimento beige, soffitto in legno e carta da parati
Immagine di un grande soggiorno nordico aperto con pareti bianche, pavimento in legno massello medio, stufa a legna, cornice del camino piastrellata, nessuna TV, pavimento beige, soffitto in legno e carta da parati
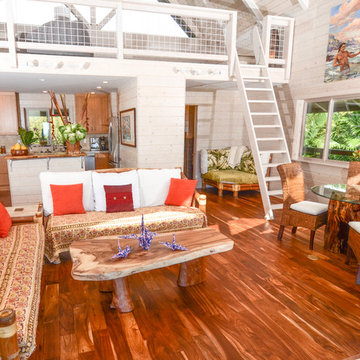
Esempio di un grande soggiorno tropicale stile loft con pareti bianche e pavimento in legno massello medio
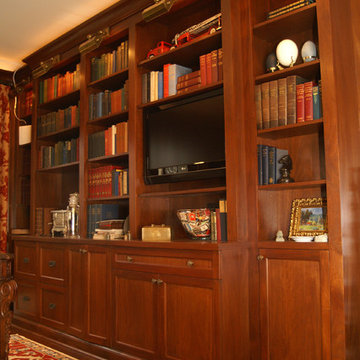
Ispirazione per un grande soggiorno tradizionale aperto con libreria, parquet scuro e parete attrezzata
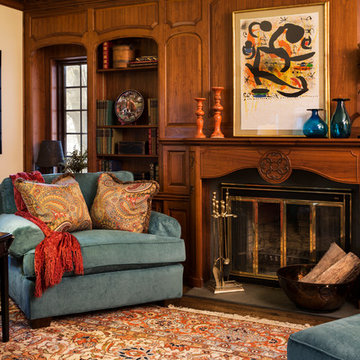
Designer: Lori Green | Photographer: Sarah Utech
Foto di un grande soggiorno eclettico chiuso con sala formale, pareti gialle, pavimento in legno massello medio, camino classico, cornice del camino in legno e nessuna TV
Foto di un grande soggiorno eclettico chiuso con sala formale, pareti gialle, pavimento in legno massello medio, camino classico, cornice del camino in legno e nessuna TV

Idee per un grande soggiorno minimal aperto con pareti bianche e pavimento in marmo
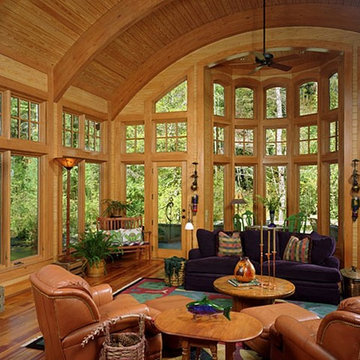
Custom Marvin Windows, bow design with sliding french doors.
This residence includes Marvin casement and arch top windows, with sliding French doors. The dramatic bow window features Marvin's highly durable and virtually maintenance-free aluminum cladding on the outside.
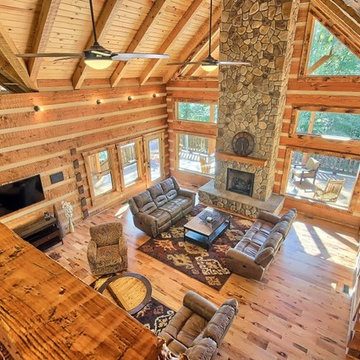
A loft view of the massive log great room, stone fireplace, and lots of windows to enjoy the scenery.
Burtonwood Lodging, Wildcat Lodge http://www.burtonwoodlodging.com/
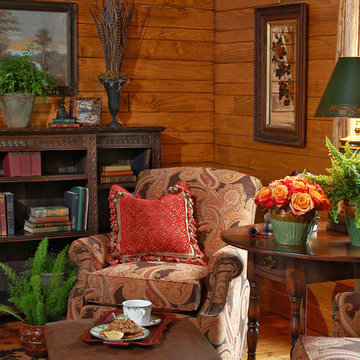
High in the Blue Ridge Mountains of North Carolina, this majestic lodge was custom designed by MossCreek to provide rustic elegant living for the extended family of our clients. Featuring four spacious master suites, a massive great room with floor-to-ceiling windows, expansive porches, and a large family room with built-in bar, the home incorporates numerous spaces for sharing good times.
Unique to this design is a large wrap-around porch on the main level, and four large distinct and private balconies on the upper level. This provides outdoor living for each of the four master suites.
We hope you enjoy viewing the photos of this beautiful home custom designed by MossCreek.
Photo by Todd Bush
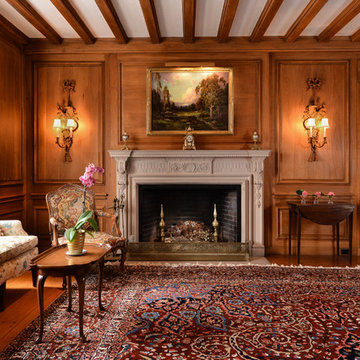
www.BrianDohertypd.com
Ispirazione per un grande soggiorno tradizionale con sala formale, pareti marroni, pavimento in legno massello medio, camino classico e nessuna TV
Ispirazione per un grande soggiorno tradizionale con sala formale, pareti marroni, pavimento in legno massello medio, camino classico e nessuna TV
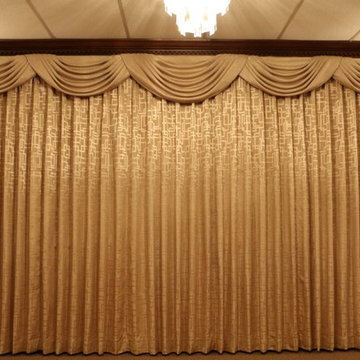
Ispirazione per un grande soggiorno chic chiuso con sala formale, pareti beige, moquette, nessun camino, nessuna TV e pavimento marrone
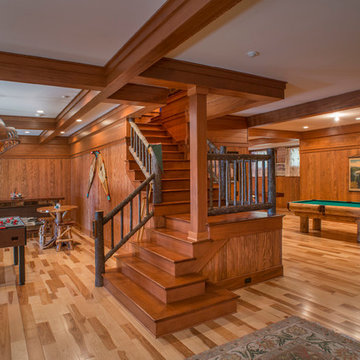
Esempio di un grande soggiorno rustico con sala giochi, pareti marroni, pavimento in legno massello medio e pavimento marrone
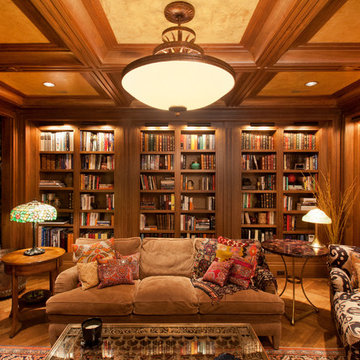
Kurt Johnson
Foto di un grande soggiorno minimal chiuso con libreria, pareti marroni, parquet chiaro, camino classico, cornice del camino in metallo e parete attrezzata
Foto di un grande soggiorno minimal chiuso con libreria, pareti marroni, parquet chiaro, camino classico, cornice del camino in metallo e parete attrezzata
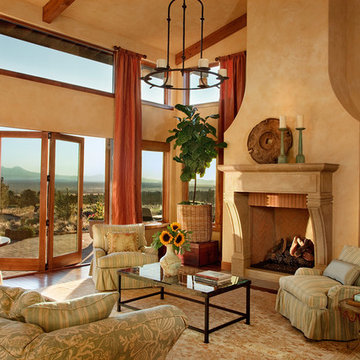
Blackstone Edge Photography
Foto di un grande soggiorno tradizionale chiuso con pareti beige, camino classico, sala formale, parquet scuro, nessuna TV, cornice del camino in intonaco e pavimento marrone
Foto di un grande soggiorno tradizionale chiuso con pareti beige, camino classico, sala formale, parquet scuro, nessuna TV, cornice del camino in intonaco e pavimento marrone
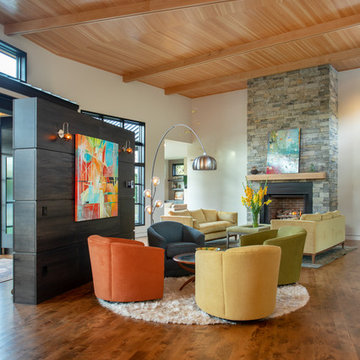
As written in Northern Home & Cottage by Elizabeth Edwards
Sara and Paul Matthews call their head-turning home, located in a sweet neighborhood just up the hill from downtown Petoskey, “a very human story.” Indeed it is. Sara and her husband, Paul, have a special-needs son as well as an energetic middle-school daughter. This home has an answer for everyone. Located down the street from the school, it is ideally situated for their daughter and a self-contained apartment off the great room accommodates all their son’s needs while giving his caretakers privacy—and the family theirs. The Matthews began the building process by taking their thoughts and
needs to Stephanie Baldwin and her team at Edgewater Design Group. Beyond the above considerations, they wanted their new home to be low maintenance and to stand out architecturally, “But not so much that anyone would complain that it didn’t work in our neighborhood,” says Sara. “We
were thrilled that Edgewater listened to us and were able to give us a unique-looking house that is meeting all our needs.” Lombardy LLC built this handsome home with Paul working alongside the construction crew throughout the project. The low maintenance exterior is a cutting-edge blend of stacked stone, black corrugated steel, black framed windows and Douglas fir soffits—elements that add up to an organic contemporary look. The use of black steel, including interior beams and the staircase system, lend an industrial vibe that is courtesy of the Matthews’ friend Dan Mello of Trimet Industries in Traverse City. The couple first met Dan, a metal fabricator, a number of years ago, right around the time they found out that their then two-year-old son would never be able to walk. After the couple explained to Dan that they couldn’t find a solution for a child who wasn’t big enough for a wheelchair, he designed a comfortable, rolling chair that was just perfect. They still use it. The couple’s gratitude for the chair resulted in a trusting relationship with Dan, so it was natural for them to welcome his talents into their home-building process. A maple floor finished to bring out all of its color-tones envelops the room in warmth. Alder doors and trim and a Doug fir ceiling reflect that warmth. Clearstory windows and floor-to-ceiling window banks fill the space with light—and with views of the spacious grounds that will
become a canvas for Paul, a retired landscaper. The couple’s vibrant art pieces play off against modernist furniture and lighting that is due to an inspired collaboration between Sara and interior designer Kelly Paulsen. “She was absolutely instrumental to the project,” Sara says. “I went through
two designers before I finally found Kelly.” The open clean-lined kitchen, butler’s pantry outfitted with a beverage center and Miele coffee machine (that allows guests to wait on themselves when Sara is cooking), and an outdoor room that centers around a wood-burning fireplace, all make for easy,
fabulous entertaining. A den just off the great room houses the big-screen television and Sara’s loom—
making for relaxing evenings of weaving, game watching and togetherness. Tourgoers will leave understanding that this house is everything great design should be. Form following function—and solving very human issues with soul-soothing style.

The electronics are disguised so the beauty of the architecture and interior design stand out. But this room has every imaginable electronic luxury from streaming TV to music to lighting to shade and lighting controls.
Photo by Greg Premru

Denis Svartz
Esempio di un grande soggiorno contemporaneo aperto con pareti bianche, parquet scuro, nessuna TV e pavimento marrone
Esempio di un grande soggiorno contemporaneo aperto con pareti bianche, parquet scuro, nessuna TV e pavimento marrone

Immagine di un grande soggiorno classico chiuso con libreria, pareti marroni, parquet chiaro, camino classico, cornice del camino in mattoni, nessuna TV, pavimento marrone, travi a vista e pannellatura
Soggiorni grandi color legno - Foto e idee per arredare
13