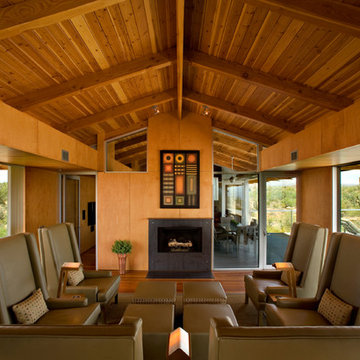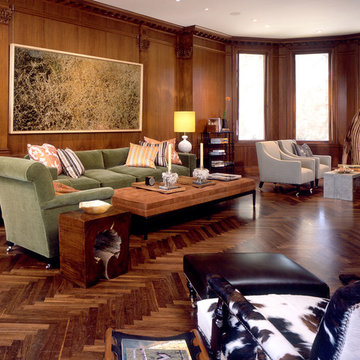Soggiorni grandi color legno - Foto e idee per arredare
Filtra anche per:
Budget
Ordina per:Popolari oggi
181 - 200 di 2.167 foto
1 di 3

This is a quintessential Colorado home. Massive raw steel beams are juxtaposed with refined fumed larch cabinetry, heavy lashed timber is foiled by the lightness of window walls. Monolithic stone walls lay perpendicular to a curved ridge, organizing the home as they converge in the protected entry courtyard. From here, the walls radiate outwards, both dividing and capturing spacious interior volumes and distinct views to the forest, the meadow, and Rocky Mountain peaks. An exploration in craftmanship and artisanal masonry & timber work, the honesty of organic materials grounds and warms expansive interior spaces.
Collaboration:
Photography
Ron Ruscio
Denver, CO 80202
Interior Design, Furniture, & Artwork:
Fedderly and Associates
Palm Desert, CA 92211
Landscape Architect and Landscape Contractor
Lifescape Associates Inc.
Denver, CO 80205
Kitchen Design
Exquisite Kitchen Design
Denver, CO 80209
Custom Metal Fabrication
Raw Urth Designs
Fort Collins, CO 80524
Contractor
Ebcon, Inc.
Mead, CO 80542

天井の素材と高さの変化が、場に動きを作っています。ルーバーに間接照明を仕込んだリノベーションです。グレー・ブラウン・ブラックの色彩の配分構成が特徴的です。
Idee per un grande soggiorno stile rurale aperto con sala formale, pareti grigie, pavimento in legno massello medio, nessun camino, TV a parete, pavimento marrone e pareti in mattoni
Idee per un grande soggiorno stile rurale aperto con sala formale, pareti grigie, pavimento in legno massello medio, nessun camino, TV a parete, pavimento marrone e pareti in mattoni
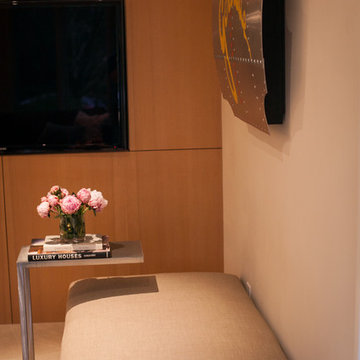
http://www.jessamynharrisweddings.com/
Esempio di un grande soggiorno moderno aperto con pareti beige, pavimento in gres porcellanato e parete attrezzata
Esempio di un grande soggiorno moderno aperto con pareti beige, pavimento in gres porcellanato e parete attrezzata
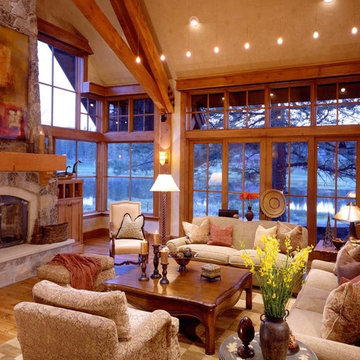
Photographer: Russell Abraham Photography
Idee per un grande soggiorno american style aperto con pareti beige, pavimento in legno massello medio, camino classico e cornice del camino in pietra
Idee per un grande soggiorno american style aperto con pareti beige, pavimento in legno massello medio, camino classico e cornice del camino in pietra
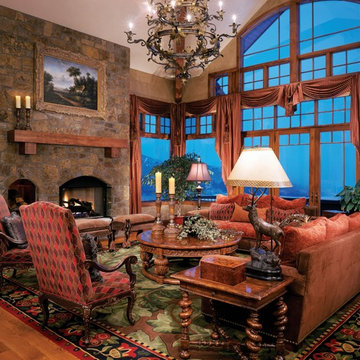
Allure Custom Rug Studio
Esempio di un grande soggiorno classico con camino classico e cornice del camino in pietra
Esempio di un grande soggiorno classico con camino classico e cornice del camino in pietra

In this Basement, we created a place to relax, entertain, and ultimately create memories in this glam, elegant, with a rustic twist vibe space. The Cambria Luxury Series countertop makes a statement and sets the tone. A white background intersected with bold, translucent black and charcoal veins with muted light gray spatter and cross veins dispersed throughout. We created three intimate areas to entertain without feeling separated as a whole.

Idee per un grande soggiorno country aperto con pareti bianche, parquet chiaro, pavimento beige, nessun camino e nessuna TV
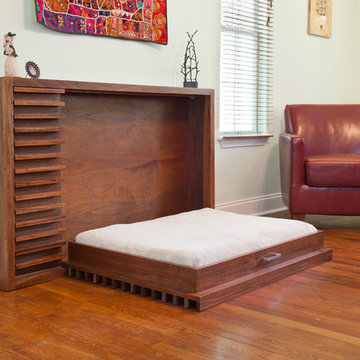
This modern pet bed was created for people with large dogs and tight spaces. This patent pending design is elegant when folded up during parties or gatherings and easily comes down for perfect pet comfort.
The Murphy's Paw Fold Up Pet Bed was designed by Clark | Richardson Architects. Andrea Calo Photographer.
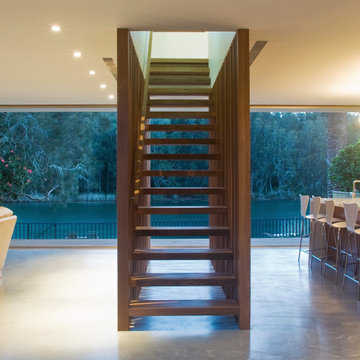
The Narrabeen House is located on the edge of Narrabeen Lagoon and is fortunate to have outlook across water to an untouched island dense with casuarinas.
By contrast, the street context is unremarkable without the slightest hint of the lagoon beyond the houses lining the street and manages to give the impression of being deep in suburbia.
The house is new and replaces a former 1970s cream brick house that functioned poorly and like many other houses from the time, did little to engage with the unique environmental qualities of the lagoon.
In starting this project, we clearly wanted to re-dress the connection with the lagoon and island, but also found ourselves drawn to the suburban qualities of the street and this dramatic contrast between the front and back of the property.
This led us to think about the project within the framework of the ‘suburban ideal’ - a framework that would allow the house to address the street as any other suburban house would, while inwardly pursuing the ideals of oasis and retreat where the water experience could be used to maximum impact - in effect, amplifying the current contrast between street and lagoon.
From the street, the house’s composition is built around the entrance, driveway and garage like any typical suburban house however the impact of these domestic elements is diffused by melding them into a singular architectural expression and form. The broad facade combined with the floating skirt detail give the house a horizontal proportion and even though the dark timber cladding gives the building a ‘stealth’ like appearance, it still withholds the drama of the lagoon beyond.
This sets up two key planning strategies.
Firstly, a central courtyard is introduced as the principal organising element for the planning with all of the house’s key public spaces - living room, dining room, kitchen, study and pool - grouped around the courtyard to connect these spaces visually, and physically when the courtyard walls are opened up. The arrangement promotes a socially inclusive dynamic as well as extending the spatial opportunities of the house. The courtyard also has a significant environmental role bringing sun, light and air into the centre of the house.
Secondly, the planning is composed to deliberately isolate the occupant from the suburban surrounds to heighten the sense of oasis and privateness. This process begins at the street bringing visitors through a succession of exterior spaces that gradually compress and remove the street context through a composition of fences, full height screens and thresholds. The entry sequence eventually terminates at a solid doorway where the sense of intrigue peaks. Rather than entering into a hallway, one arrives in the courtyard where the full extent of the private domain, the lagoon and island are revealed and any sense of the outside world removed.
The house also has an unusual sectional arrangement driven partly by the requirement to elevate the interior 1.2m above ground level to safeguard against flooding but also by the desire to have open plan spaces with dual aspect - north for sun and south for the view. Whilst this introduces issues with the scale relationship of the house to its neighbours, it enables a more interesting multi- level relationship between interior and exterior living spaces to occur. This combination of sectional interplay with the layout of spaces in relation to the courtyard is what enables the layering of spaces to occur - it is possible to view the courtyard, living room, lagoon side deck, lagoon and island as backdrop in just one vista from the study.
Flood raising 1200mm helps by introducing level changes that step and advantage the deeper views Porosity radically increases experience of exterior framed views, elevated The vistas from the key living areas and courtyard are composed to heighten the sense of connection with the lagoon and place the island as the key visual terminating feature.
The materiality further develops the notion of oasis with a simple calming palette of warm natural materials that have a beneficial environmental effect while connecting the house with the natural environment of the lagoon and island.
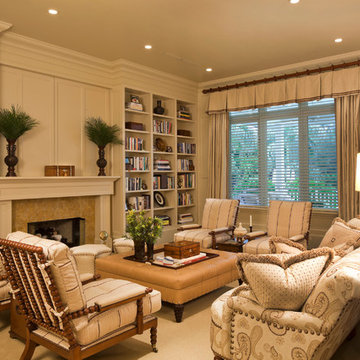
Steven Brooke Studios
Immagine di un grande soggiorno chic chiuso con cornice del camino in pietra, pareti bianche, sala formale, parquet scuro, camino classico, nessuna TV e pavimento marrone
Immagine di un grande soggiorno chic chiuso con cornice del camino in pietra, pareti bianche, sala formale, parquet scuro, camino classico, nessuna TV e pavimento marrone

The sleek chandelier is an exciting focal point in this space while the open concept keeps the space informal and great for entertaining guests.
Photography by John Richards
---
Project by Wiles Design Group. Their Cedar Rapids-based design studio serves the entire Midwest, including Iowa City, Dubuque, Davenport, and Waterloo, as well as North Missouri and St. Louis.
For more about Wiles Design Group, see here: https://wilesdesigngroup.com/
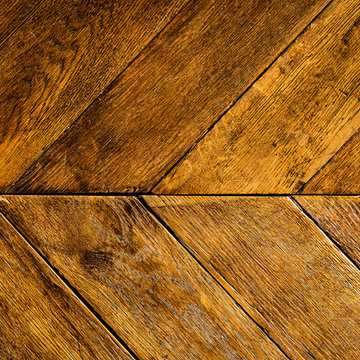
Detail – Antique Herringbone Wood Floor. Tuscan Villa-inspired home in Nashville | Architect: Brian O’Keefe Architect, P.C. | Interior Designer: Mary Spalding | Photographer: Alan Clark
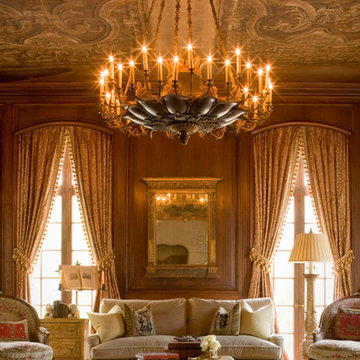
Terry Vine Photography
Ispirazione per un grande soggiorno classico chiuso con sala formale, pareti marroni, nessun camino, nessuna TV e parquet scuro
Ispirazione per un grande soggiorno classico chiuso con sala formale, pareti marroni, nessun camino, nessuna TV e parquet scuro
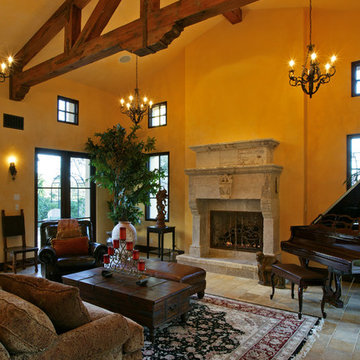
Great Room -
General Contractor: Forte Estate Homes
photo by Aidin Foster
Immagine di un grande soggiorno mediterraneo con sala formale, pareti gialle, camino classico, cornice del camino in pietra e nessuna TV
Immagine di un grande soggiorno mediterraneo con sala formale, pareti gialle, camino classico, cornice del camino in pietra e nessuna TV
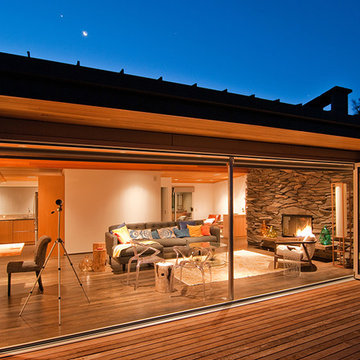
LaCantina Doors Aluminum bi-folding door system
Idee per un grande soggiorno moderno aperto con pareti bianche, parquet chiaro, camino classico, cornice del camino in pietra e pavimento beige
Idee per un grande soggiorno moderno aperto con pareti bianche, parquet chiaro, camino classico, cornice del camino in pietra e pavimento beige
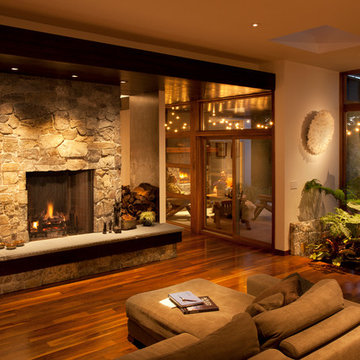
Open Family Room - Fireplace
Ispirazione per un grande soggiorno minimal aperto con pareti bianche, camino classico, cornice del camino in pietra e TV a parete
Ispirazione per un grande soggiorno minimal aperto con pareti bianche, camino classico, cornice del camino in pietra e TV a parete
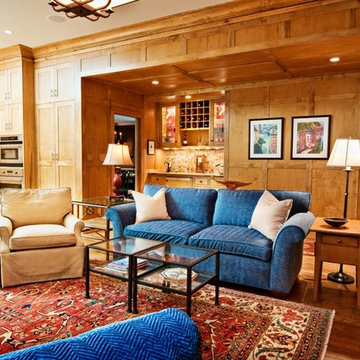
The new addition included a kitchen, family room and bar.
The panelling of the family room continues into the kitchen. The bar features art glass tiles on the backspash. Architect/Contractor: The Wills Company . Photography by Wiff Harmer
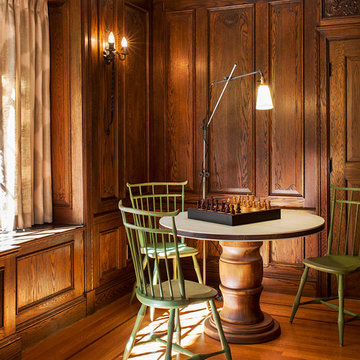
Esempio di un grande soggiorno vittoriano chiuso con sala formale, pareti marroni, parquet scuro, camino classico, cornice del camino in intonaco, nessuna TV e pavimento marrone
Soggiorni grandi color legno - Foto e idee per arredare
10
