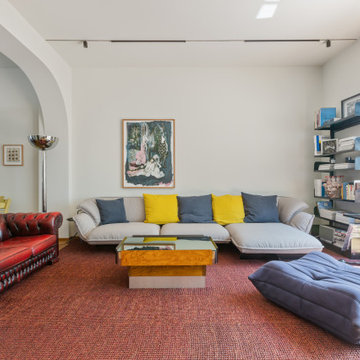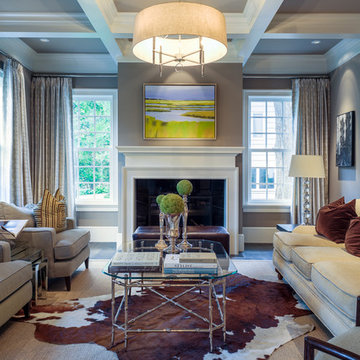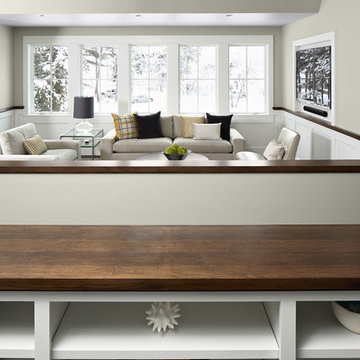Soggiorni gialli - Foto e idee per arredare
Filtra anche per:
Budget
Ordina per:Popolari oggi
1 - 20 di 15.563 foto
1 di 2
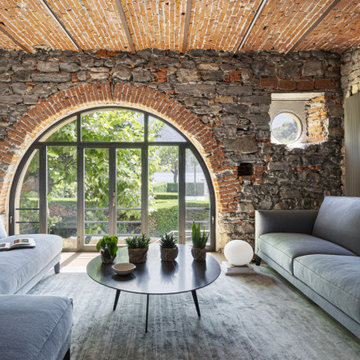
Ispirazione per un soggiorno minimal con con abbinamento di divani diversi

Martha O'Hara Interiors, Interior Selections & Furnishings | Charles Cudd De Novo, Architecture | Troy Thies Photography | Shannon Gale, Photo Styling

Photographer: Tom Crane
Idee per un grande soggiorno tradizionale aperto con sala formale, pareti beige, nessuna TV, moquette, camino classico e cornice del camino in pietra
Idee per un grande soggiorno tradizionale aperto con sala formale, pareti beige, nessuna TV, moquette, camino classico e cornice del camino in pietra

LED strips uplight the ceiling from the exposed I-beams, while direct lighting is provided from pendant mounted multiple headed adjustable accent lights.
Studio B Architects, Aspen, CO.
Photo by Raul Garcia
Key Words: Lighting, Modern Lighting, Lighting Designer, Lighting Design, Design, Lighting, ibeams, ibeam, indoor pool, living room lighting, beam lighting, modern pendant lighting, modern pendants, contemporary living room, modern living room, modern living room, contemporary living room, modern living room, modern living room, modern living room, modern living room, contemporary living room, contemporary living room

Music room wallpaper is Chiraco Serandite by Romo, with built-ins in Laurel Woods by Sherwin WIlliams (SW7749), a cadet blue and brass chandelier by Arteriors, and custom pillows and roman shades designed by Elle Du Monde.

Immagine di un grande soggiorno contemporaneo con sala della musica, camino classico, cornice del camino in pietra, porta TV ad angolo, pareti verdi, pavimento in legno massello medio e pavimento marrone
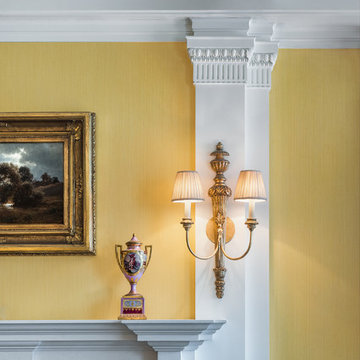
Living room detail
Photo credit: Tom Crane
Esempio di un soggiorno vittoriano di medie dimensioni e chiuso con sala formale, pareti gialle, pavimento in legno massello medio, camino classico e cornice del camino in legno
Esempio di un soggiorno vittoriano di medie dimensioni e chiuso con sala formale, pareti gialle, pavimento in legno massello medio, camino classico e cornice del camino in legno
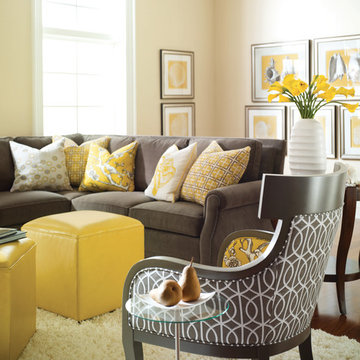
Idee per un soggiorno tradizionale di medie dimensioni e chiuso con sala formale, pareti bianche, parquet scuro, nessun camino e nessuna TV
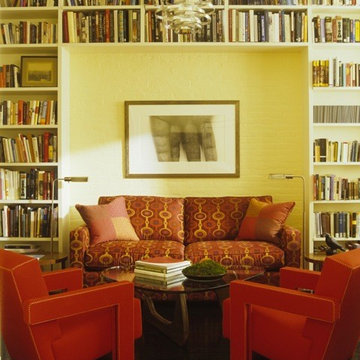
Pieter Estersohn Photography, New York City
Ispirazione per un piccolo soggiorno minimalista con libreria, pareti bianche e parquet scuro
Ispirazione per un piccolo soggiorno minimalista con libreria, pareti bianche e parquet scuro
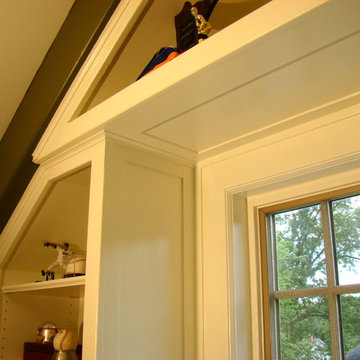
BACKGROUND
Colleen and Chuck needed more living space and another bedroom in their home. The logical place to look for that space was in the Attic.
SOLUTION
A larger dormer providing more light and headroom replaced the existing "doghouse" dormer. Energy-saving features include Spray Polyurethane Foam insulation and new windows. Traditional trim was used throughout this project designed by Home Restoration Services. Designed, built and photographed by Greg Schmidt.

The library is a room within a room -- an effect that is enhanced by a material inversion; the living room has ebony, fired oak floors and a white ceiling, while the stepped up library has a white epoxy resin floor with an ebony oak ceiling.
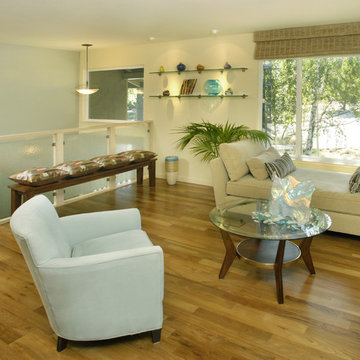
Because this client collects glass sculpture, we chose to use architectural glass throughout the home, both to display the sculpture and for its light enhancing effect. Glass is used for floating shelves, stair railings, & the fireplace mantle. All new entry doors have the same architectural glass as the railings, as do some windows.

The living room features floor to ceiling windows with big views of the Cascades from Mt. Bachelor to Mt. Jefferson through the tops of tall pines and carved-out view corridors. The open feel is accentuated with steel I-beams supporting glulam beams, allowing the roof to float over clerestory windows on three sides.
The massive stone fireplace acts as an anchor for the floating glulam treads accessing the lower floor. A steel channel hearth, mantel, and handrail all tie in together at the bottom of the stairs with the family room fireplace. A spiral duct flue allows the fireplace to stop short of the tongue and groove ceiling creating a tension and adding to the lightness of the roof plane.

Photo: Robert Benson Photography
Esempio di un soggiorno industriale con libreria, pareti grigie, pavimento in legno massello medio, TV a parete, pavimento marrone e soffitto a volta
Esempio di un soggiorno industriale con libreria, pareti grigie, pavimento in legno massello medio, TV a parete, pavimento marrone e soffitto a volta

Immagine di un soggiorno rustico di medie dimensioni con pareti grigie, parquet scuro, nessun camino e pavimento grigio

Living Room looking across exterior terrace to swimming pool.
Idee per un grande soggiorno contemporaneo con pareti bianche, cornice del camino in metallo, TV autoportante, pavimento beige, parquet chiaro e camino lineare Ribbon
Idee per un grande soggiorno contemporaneo con pareti bianche, cornice del camino in metallo, TV autoportante, pavimento beige, parquet chiaro e camino lineare Ribbon
Soggiorni gialli - Foto e idee per arredare
1

