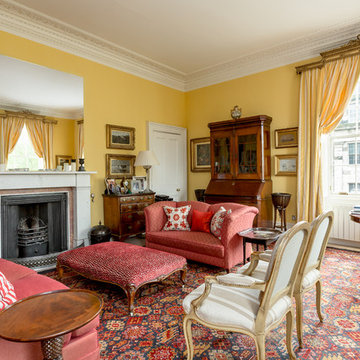Soggiorni gialli - Foto e idee per arredare
Filtra anche per:
Budget
Ordina per:Popolari oggi
61 - 80 di 1.563 foto
1 di 3

For more info on this home such as prices, floor plan, go to www.goldeneagleloghomes.com
Idee per un grande soggiorno stile rurale stile loft con pareti marroni, pavimento in legno massello medio, camino classico, cornice del camino in pietra, pavimento marrone e nessuna TV
Idee per un grande soggiorno stile rurale stile loft con pareti marroni, pavimento in legno massello medio, camino classico, cornice del camino in pietra, pavimento marrone e nessuna TV
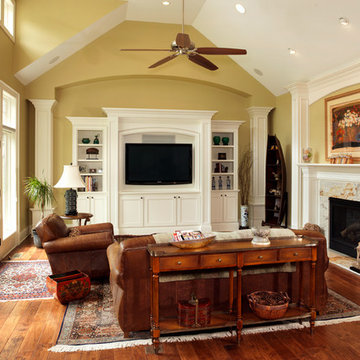
Foto di un soggiorno chic di medie dimensioni e chiuso con pareti gialle, parquet scuro, camino classico, cornice del camino in legno e parete attrezzata

Ochre plaster fireplace design with stone mosaic tile mantle and hearth. Exposed wood beams and wood ceiling treatment for a warm look.
Esempio di un soggiorno american style con pareti gialle, pavimento in cemento, camino ad angolo, cornice del camino piastrellata, pavimento grigio e soffitto in legno
Esempio di un soggiorno american style con pareti gialle, pavimento in cemento, camino ad angolo, cornice del camino piastrellata, pavimento grigio e soffitto in legno
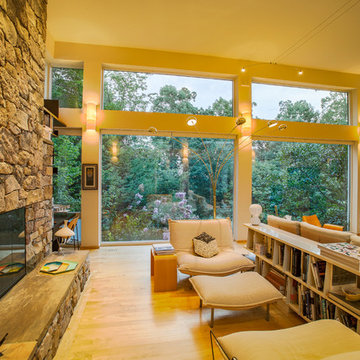
The great room/living room has several enormous picture windows toward the forest on the north. The high ceiling was designed to be in proportion to the width and length of the overall space. Duffy Healey, photographer.

Esempio di un soggiorno industriale con pareti grigie, parquet scuro, camino classico e pavimento marrone
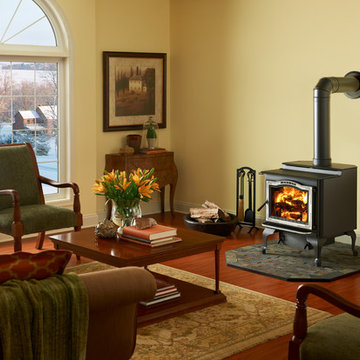
Immagine di un soggiorno stile rurale di medie dimensioni e chiuso con sala formale, pareti beige, parquet scuro, stufa a legna, cornice del camino in metallo, nessuna TV e pavimento marrone
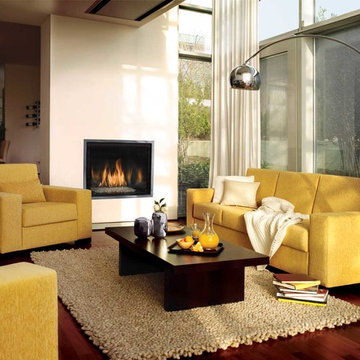
Idee per un soggiorno contemporaneo di medie dimensioni e aperto con pareti beige, parquet scuro, camino sospeso, TV a parete, pavimento marrone e cornice del camino in intonaco
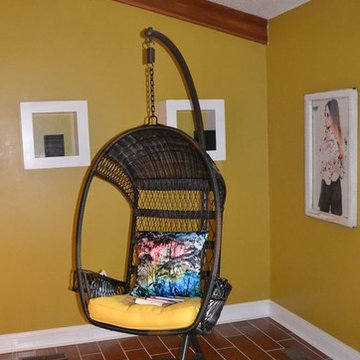
Idee per un grande soggiorno moderno aperto con pareti grigie, pavimento con piastrelle in ceramica, camino classico, cornice del camino in metallo, sala formale, nessuna TV e pavimento marrone
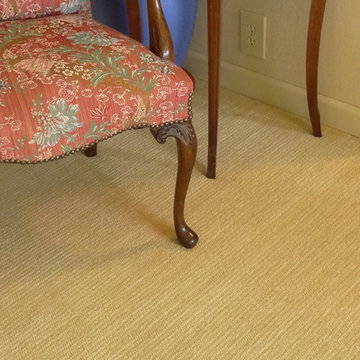
Close up of texture and yellow/wheat color of this Ardington, Karastan carpet laid in Carmel living room
Ispirazione per un soggiorno chic di medie dimensioni e chiuso con sala formale, pareti bianche, moquette, camino classico, cornice del camino in mattoni e TV autoportante
Ispirazione per un soggiorno chic di medie dimensioni e chiuso con sala formale, pareti bianche, moquette, camino classico, cornice del camino in mattoni e TV autoportante
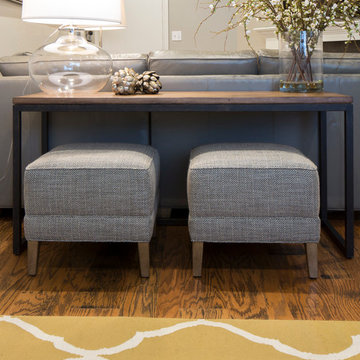
W H EARLE PHOTOGRAPHY
Immagine di un piccolo soggiorno minimalista chiuso con pareti grigie, pavimento in legno massello medio, camino classico, TV a parete e tappeto
Immagine di un piccolo soggiorno minimalista chiuso con pareti grigie, pavimento in legno massello medio, camino classico, TV a parete e tappeto

This dark, claustrophobic kitchen was transformed into an open, vibrant space where the homeowner could showcase her original artwork while enjoying a fluid and well-designed space. Custom cabinetry materials include gray-washed white oak to compliment the new flooring, along with white gloss uppers and tall, bright blue cabinets. Details include a chef-style sink, quartz counters, motorized assist for heavy drawers and various cabinetry organizers. Jewelry-like artisan pulls are repeated throughout to bring it all together. The leather cabinet finish on the wet bar and display area is one of our favorite custom details. The coat closet was ‘concealed' by installing concealed hinges, touch-latch hardware, and painting it the color of the walls. Next to it, at the stair ledge, a recessed cubby was installed to utilize the otherwise unused space and create extra kitchen storage.
The condo association had very strict guidelines stating no work could be done outside the hours of 9am-4:30pm, and no work on weekends or holidays. The elevator was required to be fully padded before transporting materials, and floor coverings needed to be placed in the hallways every morning and removed every afternoon. The condo association needed to be notified at least 5 days in advance if there was going to be loud noises due to construction. Work trucks were not allowed in the parking structure, and the city issued only two parking permits for on-street parking. These guidelines required detailed planning and execution in order to complete the project on schedule. Kraft took on all these challenges with ease and respect, completing the project complaint-free!
HONORS
2018 Pacific Northwest Remodeling Achievement Award for Residential Kitchen $100,000-$150,000 category
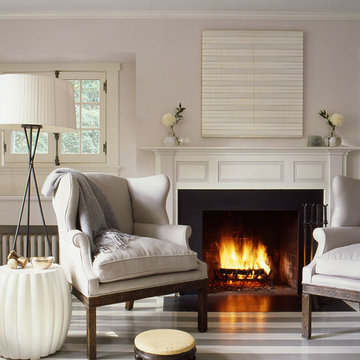
Eric Piasecki
Esempio di un soggiorno stile marino di medie dimensioni e chiuso con pareti grigie, pavimento in legno verniciato, camino classico, cornice del camino in legno e nessuna TV
Esempio di un soggiorno stile marino di medie dimensioni e chiuso con pareti grigie, pavimento in legno verniciato, camino classico, cornice del camino in legno e nessuna TV

Brad Miller Photography
Immagine di un soggiorno contemporaneo aperto con sala formale, pareti gialle, pavimento in terracotta, parete attrezzata, camino ad angolo e cornice del camino in cemento
Immagine di un soggiorno contemporaneo aperto con sala formale, pareti gialle, pavimento in terracotta, parete attrezzata, camino ad angolo e cornice del camino in cemento
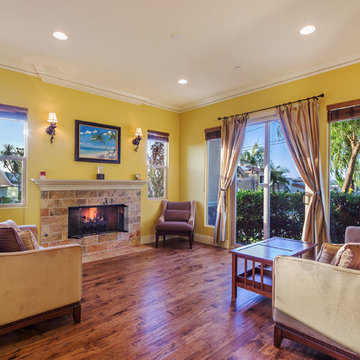
J Jorgensen - Architectural Photographer
Idee per un piccolo soggiorno mediterraneo aperto con pareti gialle, pavimento in legno massello medio, camino classico e cornice del camino piastrellata
Idee per un piccolo soggiorno mediterraneo aperto con pareti gialle, pavimento in legno massello medio, camino classico e cornice del camino piastrellata
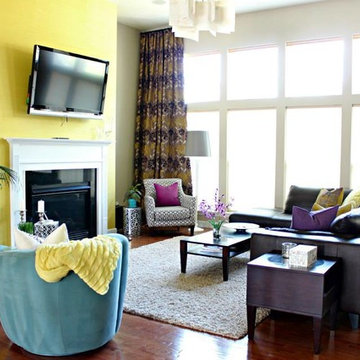
Artsy + Airy Open Concept Living - Working with an open concept space can have its advantages...spaces often appear larger, lots of natural sunlight, great for entertaining. However, often times, the caviot is that you have to commit to a concept and keep it cohesive throughout, which can present some challenges when it comes to design. Collectively, the entry, dining, living and kitchen were all open to the centered stairwell that somewhat divided the spaces. Creating a color palette that could work throughout the main floor was simple once the window treatment fabric was discovered and locked down. Golds, purples and accent of turquoise in the chairs the homeowner already owned, creating an interesting color way the moment you entered through the front door. Infusing texture with the citron sea grass-grass cloth wall covering, consistent with the fireplace/TV combo, creating one focal point in each space is key to your survival with an open floor plan. [if you would like 4 Simple tips on creating one focal point with a fireplace and TV click here!] A great layout and spacial plan will create an even flow between spaces, creating a space within a space. Create small interesting and beautifully styled spaces to inspire conversation and invite guests in. Here are our favorite project images!
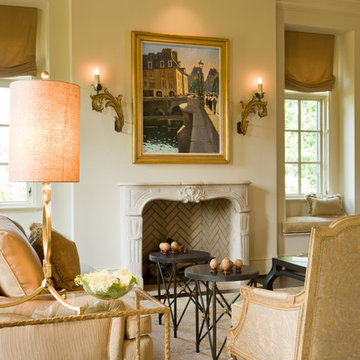
Gordon Beall Photography
Idee per un soggiorno chic con sala formale, pareti beige, camino classico, cornice del camino in pietra e nessuna TV
Idee per un soggiorno chic con sala formale, pareti beige, camino classico, cornice del camino in pietra e nessuna TV
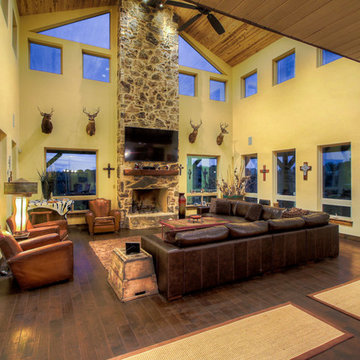
Ispirazione per un grande soggiorno stile rurale aperto con pareti bianche, parquet scuro, camino classico, cornice del camino in pietra e TV a parete
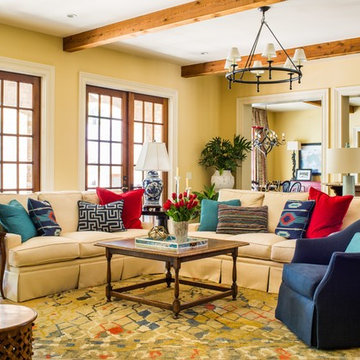
Ispirazione per un grande soggiorno tradizionale aperto con pareti gialle, parquet scuro, camino classico, cornice del camino in cemento e TV a parete
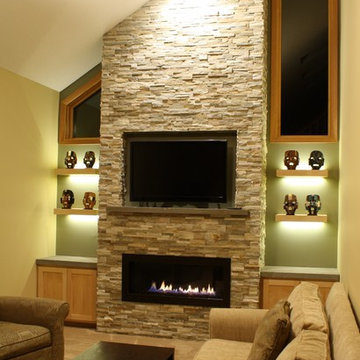
Immagine di un soggiorno tradizionale di medie dimensioni e chiuso con pareti beige, moquette, camino lineare Ribbon, cornice del camino in pietra e parete attrezzata
Soggiorni gialli - Foto e idee per arredare
4
