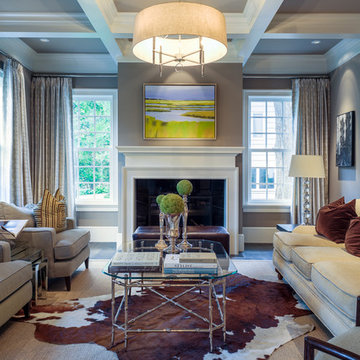Soggiorni gialli - Foto e idee per arredare
Filtra anche per:
Budget
Ordina per:Popolari oggi
101 - 120 di 1.560 foto
1 di 3
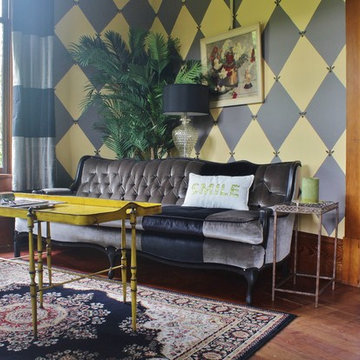
Photo: Kimberley Bryan © 2015 Houzz
Idee per un soggiorno bohémian di medie dimensioni e chiuso con pareti multicolore, pavimento in legno massello medio, camino classico e nessuna TV
Idee per un soggiorno bohémian di medie dimensioni e chiuso con pareti multicolore, pavimento in legno massello medio, camino classico e nessuna TV
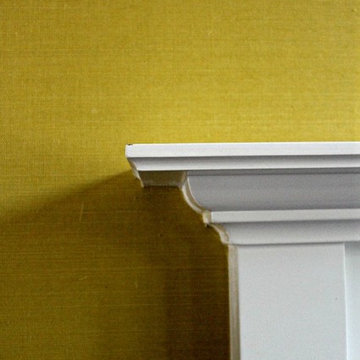
Artsy + Airy Open Concept Living - Working with an open concept space can have its advantages...spaces often appear larger, lots of natural sunlight, great for entertaining. However, often times, the caviot is that you have to commit to a concept and keep it cohesive throughout, which can present some challenges when it comes to design. Collectively, the entry, dining, living and kitchen were all open to the centered stairwell that somewhat divided the spaces. Creating a color palette that could work throughout the main floor was simple once the window treatment fabric was discovered and locked down. Golds, purples and accent of turquoise in the chairs the homeowner already owned, creating an interesting color way the moment you entered through the front door. Infusing texture with the citron sea grass-grass cloth wall covering, consistent with the fireplace/TV combo, creating one focal point in each space is key to your survival with an open floor plan. [if you would like 4 Simple tips on creating one focal point with a fireplace and TV click here!] A great layout and spacial plan will create an even flow between spaces, creating a space within a space. Create small interesting and beautifully styled spaces to inspire conversation and invite guests in. Here are our favorite project images!

Photographer: Terri Glanger
Esempio di un soggiorno contemporaneo aperto con pareti gialle, pavimento in legno massello medio, nessuna TV, pavimento arancione, camino classico e cornice del camino in cemento
Esempio di un soggiorno contemporaneo aperto con pareti gialle, pavimento in legno massello medio, nessuna TV, pavimento arancione, camino classico e cornice del camino in cemento
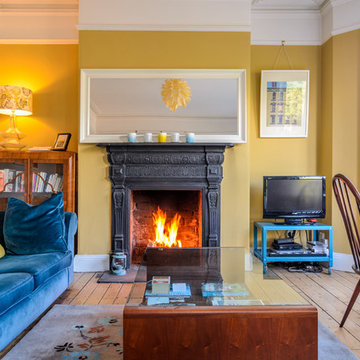
Gary Quigg 2013
Idee per un soggiorno eclettico con pareti gialle, pavimento in legno massello medio, camino classico e TV autoportante
Idee per un soggiorno eclettico con pareti gialle, pavimento in legno massello medio, camino classico e TV autoportante
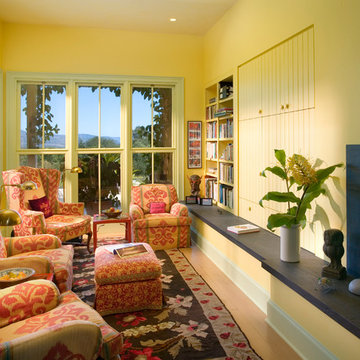
Sitting area and fireplace.
Idee per un soggiorno boho chic con pareti gialle, camino classico e nessuna TV
Idee per un soggiorno boho chic con pareti gialle, camino classico e nessuna TV

Living Room
Photos: Acorn Design
Idee per un soggiorno minimal con camino ad angolo
Idee per un soggiorno minimal con camino ad angolo

Esempio di un ampio soggiorno moderno aperto con pareti bianche, parquet chiaro, camino lineare Ribbon, TV a parete, pavimento marrone e cornice del camino in metallo

Joe Cotitta
Epic Photography
joecotitta@cox.net:
Builder: Eagle Luxury Property
Idee per un ampio soggiorno vittoriano aperto con cornice del camino piastrellata, sala formale, moquette, camino classico, TV a parete e pareti beige
Idee per un ampio soggiorno vittoriano aperto con cornice del camino piastrellata, sala formale, moquette, camino classico, TV a parete e pareti beige
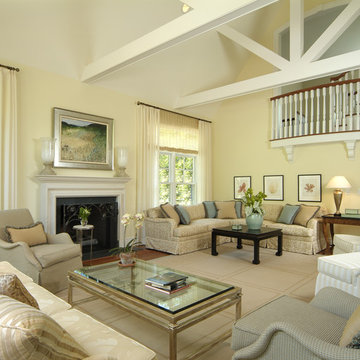
Esempio di un soggiorno tradizionale di medie dimensioni e aperto con sala formale, pareti gialle, parquet scuro, camino classico, cornice del camino in intonaco e nessuna TV

Immagine di un grande soggiorno industriale aperto con pareti marroni, camino classico, cornice del camino in mattoni, pavimento grigio e pareti in mattoni
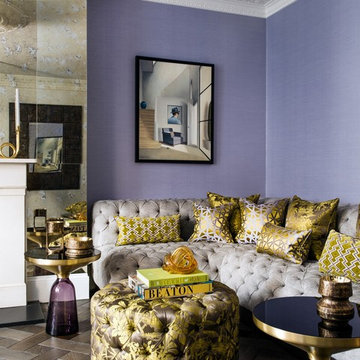
Patrick Williamson
Esempio di un soggiorno bohémian di medie dimensioni e aperto con pareti viola, parquet scuro, camino classico, cornice del camino in pietra e pavimento marrone
Esempio di un soggiorno bohémian di medie dimensioni e aperto con pareti viola, parquet scuro, camino classico, cornice del camino in pietra e pavimento marrone
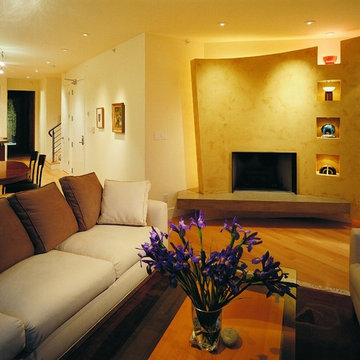
Contextual Modern Duplex in San Francisco, California's Castro District
Roof slopes, setbacks, notches and the angled front façade are all calculated to reduce the impact of this new building on its neighbors, who worked closely with us during design. Large areas of glass, clear anodized aluminum corner windows, galvanized metal railings and cantilevering forms combine to create a strikingly modern image for this two-unit condo in San Francisco’s Castro neighborhood. Colored stucco and painted wood are used to emphasize different planes and volumes. At the interior, finishes and fixtures were carefully selected to strike a balance between the building’s modern aesthetic and the buyer’s desire for warmth and comfort. Contemporary materials include concrete and glass counters, stainless steel, aluminum and hard-troweled colored plaster. Wood veneers include sapele, anegre, hemlock and ash.

Family Room and open concept Kitchen
Ispirazione per un grande soggiorno stile rurale aperto con pareti verdi, pavimento in legno massello medio, stufa a legna, pavimento marrone e soffitto a volta
Ispirazione per un grande soggiorno stile rurale aperto con pareti verdi, pavimento in legno massello medio, stufa a legna, pavimento marrone e soffitto a volta
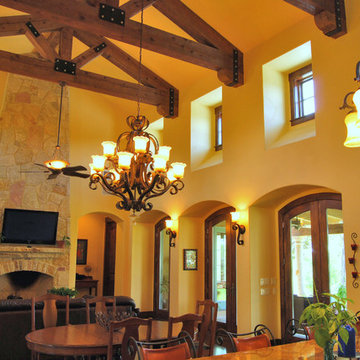
We designed this home to meet the needs of a family who home-schools their two children. We configured the home-school room so that its use can change over time and become a library or away room. The playroom will become a media / gaming room as needs change.
The husband offices from home and has occasional visits from business clients, so we designed an office with interior access and a separate exterior entrance.
Besides those rooms, this 3,800 SF house features a master suite with exercise room, two bedrooms with a Jack and Jill bath, a mudroom, laundry room, powder room, half bath, and a small office by the kitchen.

Photography: César Rubio
Ispirazione per un ampio soggiorno chic con pareti gialle e camino classico
Ispirazione per un ampio soggiorno chic con pareti gialle e camino classico
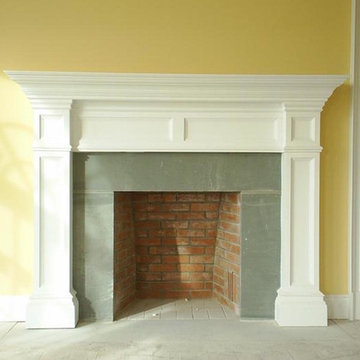
Ispirazione per un soggiorno chic di medie dimensioni e aperto con pareti gialle, camino classico, cornice del camino in metallo, sala formale, pavimento in cemento, nessuna TV e pavimento grigio

Living room looking towards kitchen with dining room on other side of double sided fireplace.
Foto di un soggiorno stile rurale chiuso e di medie dimensioni con pareti gialle, pavimento in legno massello medio, cornice del camino in pietra, pavimento marrone, sala formale, camino bifacciale e nessuna TV
Foto di un soggiorno stile rurale chiuso e di medie dimensioni con pareti gialle, pavimento in legno massello medio, cornice del camino in pietra, pavimento marrone, sala formale, camino bifacciale e nessuna TV
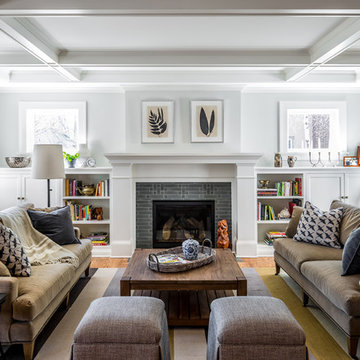
Idee per un soggiorno tradizionale con pareti bianche, camino classico e cornice del camino piastrellata
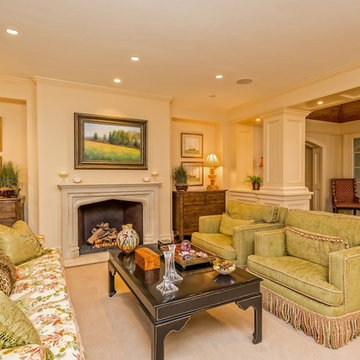
Ispirazione per un grande soggiorno tradizionale aperto con sala formale, pareti beige, moquette, camino classico, cornice del camino in pietra e pavimento beige
Soggiorni gialli - Foto e idee per arredare
6
