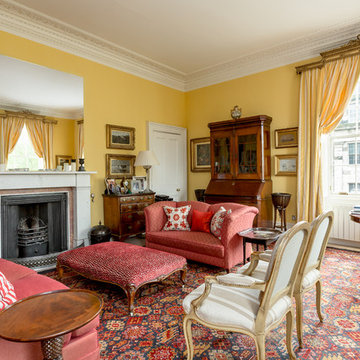Soggiorni gialli - Foto e idee per arredare
Filtra anche per:
Budget
Ordina per:Popolari oggi
61 - 80 di 1.560 foto
1 di 3

This is another favorite home redesign project.
Throughout my career, I've worked with some hefty budgets on a number of high-end projects. You can visit Paris Kitchens and Somerset Kitchens, companies that I have worked for previously, to get an idea of what I mean. I could start name dropping here, but I won’t, because that's not what this project is about. This project is about a small budget and a happy homeowner.
This was one of the first projects with a custom interior design at a fraction of a regular budget. I could use the term “value engineering” to describe it, because this particular interior was heavily value engineered.
The result: a sophisticated interior that looks so much more expensive than it is. And one ecstatic homeowner. Mission impossible accomplished.
P.S. Don’t ask me how much it cost, I promised the homeowner that their impressive budget will remain confidential.
In any case, no one would believe me even if I spilled the beans.
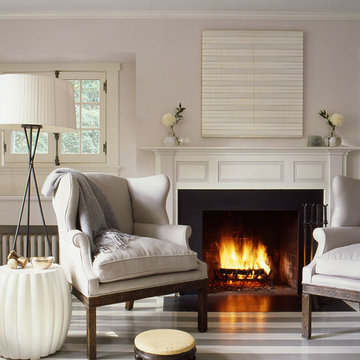
Eric Piasecki
Esempio di un soggiorno stile marino di medie dimensioni e chiuso con pareti grigie, pavimento in legno verniciato, camino classico, cornice del camino in legno e nessuna TV
Esempio di un soggiorno stile marino di medie dimensioni e chiuso con pareti grigie, pavimento in legno verniciato, camino classico, cornice del camino in legno e nessuna TV

Brad Miller Photography
Immagine di un soggiorno contemporaneo aperto con sala formale, pareti gialle, pavimento in terracotta, parete attrezzata, camino ad angolo e cornice del camino in cemento
Immagine di un soggiorno contemporaneo aperto con sala formale, pareti gialle, pavimento in terracotta, parete attrezzata, camino ad angolo e cornice del camino in cemento
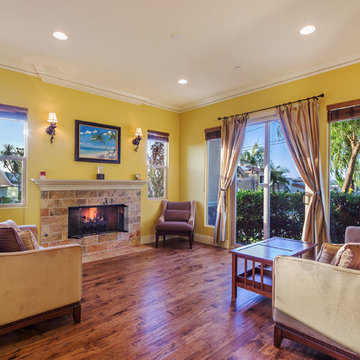
J Jorgensen - Architectural Photographer
Idee per un piccolo soggiorno mediterraneo aperto con pareti gialle, pavimento in legno massello medio, camino classico e cornice del camino piastrellata
Idee per un piccolo soggiorno mediterraneo aperto con pareti gialle, pavimento in legno massello medio, camino classico e cornice del camino piastrellata
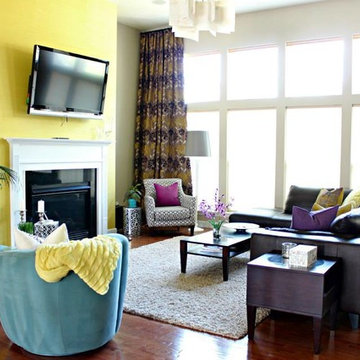
Artsy + Airy Open Concept Living - Working with an open concept space can have its advantages...spaces often appear larger, lots of natural sunlight, great for entertaining. However, often times, the caviot is that you have to commit to a concept and keep it cohesive throughout, which can present some challenges when it comes to design. Collectively, the entry, dining, living and kitchen were all open to the centered stairwell that somewhat divided the spaces. Creating a color palette that could work throughout the main floor was simple once the window treatment fabric was discovered and locked down. Golds, purples and accent of turquoise in the chairs the homeowner already owned, creating an interesting color way the moment you entered through the front door. Infusing texture with the citron sea grass-grass cloth wall covering, consistent with the fireplace/TV combo, creating one focal point in each space is key to your survival with an open floor plan. [if you would like 4 Simple tips on creating one focal point with a fireplace and TV click here!] A great layout and spacial plan will create an even flow between spaces, creating a space within a space. Create small interesting and beautifully styled spaces to inspire conversation and invite guests in. Here are our favorite project images!
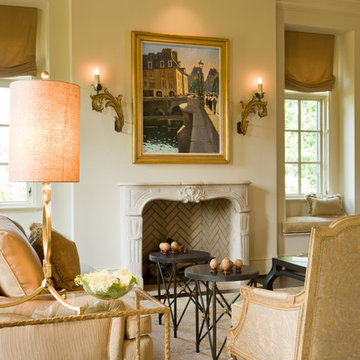
Gordon Beall Photography
Idee per un soggiorno chic con sala formale, pareti beige, camino classico, cornice del camino in pietra e nessuna TV
Idee per un soggiorno chic con sala formale, pareti beige, camino classico, cornice del camino in pietra e nessuna TV
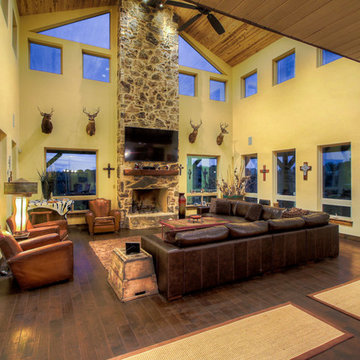
Ispirazione per un grande soggiorno stile rurale aperto con pareti bianche, parquet scuro, camino classico, cornice del camino in pietra e TV a parete
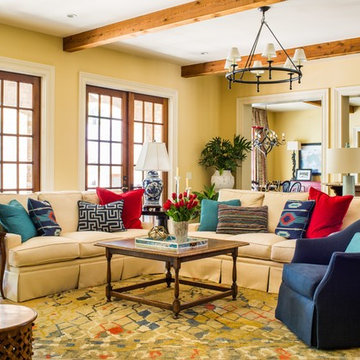
Ispirazione per un grande soggiorno tradizionale aperto con pareti gialle, parquet scuro, camino classico, cornice del camino in cemento e TV a parete
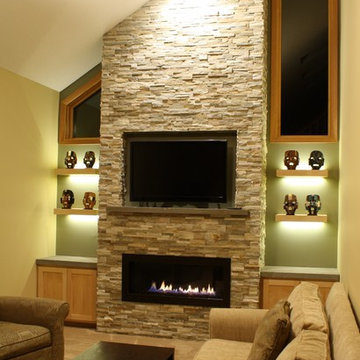
Immagine di un soggiorno tradizionale di medie dimensioni e chiuso con pareti beige, moquette, camino lineare Ribbon, cornice del camino in pietra e parete attrezzata
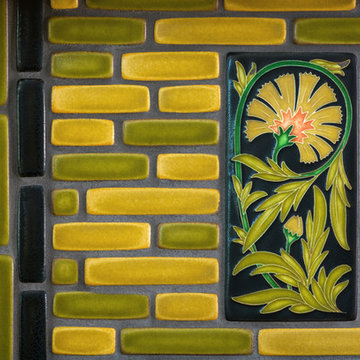
Tile fireplace featuring Motawi’s Sunflower, Carnation and Tudor Rose art tiles in Gold Salmon. Photo: Justin Maconochie.
Esempio di un soggiorno american style con camino classico e cornice del camino piastrellata
Esempio di un soggiorno american style con camino classico e cornice del camino piastrellata
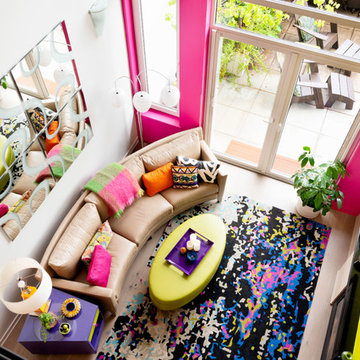
This remodel incorporated the client’s love of artwork and color into a cohesive design with elegant, custom details that will stand the test of time. The space was closed in, dark and dated. The walls at the island were the first thing you saw when entering the condo. So we removed the walls which really opened it up to a welcoming space. Storage was an issue too so we borrowed space from the main floor bedroom closet and created a ‘butler’s pantry’.
The client’s flair for the contemporary, original art, and love of bright colors is apparent in the materials, finishes and paint colors. Jewelry-like artisan pulls are repeated throughout the kitchen to pull it together. The Butler’s pantry provided extra storage for kitchen items and adds a little glam. The drawers are wrapped in leather with a Shagreen pattern (Asian sting ray). A creative mix of custom cabinetry materials includes gray washed white oak to complimented the new flooring and ground the mix of materials on the island, along with white gloss uppers and matte bright blue tall cabinets.
With the exception of the artisan pulls used on the integrated dishwasher drawers and blue cabinets, push and touch latches were used to keep it as clean looking as possible.
Kitchen details include a chef style sink, quartz counters, motorized assist for heavy drawers and various cabinetry organizers.
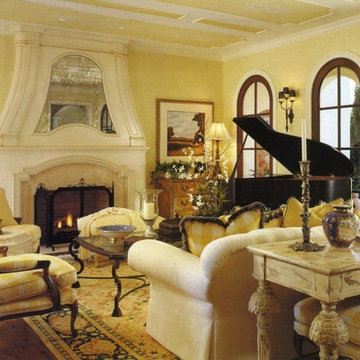
Foto di un soggiorno mediterraneo di medie dimensioni e aperto con sala della musica, pareti gialle, parquet scuro, camino classico e cornice del camino in intonaco
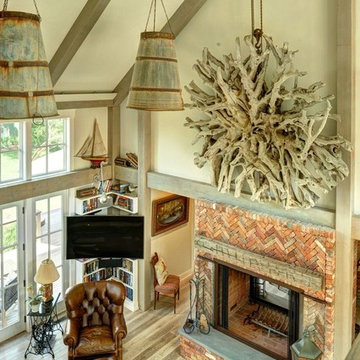
Living Room Fireplace
Chris Foster Photography
Immagine di un grande soggiorno country aperto con pareti beige, parquet chiaro, camino bifacciale, cornice del camino in mattoni e TV a parete
Immagine di un grande soggiorno country aperto con pareti beige, parquet chiaro, camino bifacciale, cornice del camino in mattoni e TV a parete
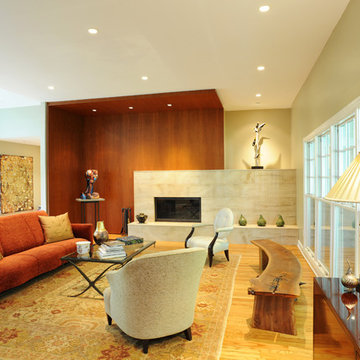
Foto di un soggiorno classico di medie dimensioni e chiuso con sala formale, pareti beige, parquet chiaro, camino classico, cornice del camino in pietra, nessuna TV e pavimento marrone
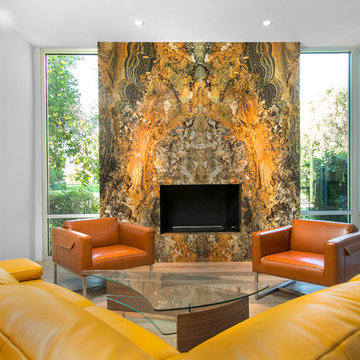
Ispirazione per un soggiorno contemporaneo di medie dimensioni e chiuso con sala formale, pareti bianche, parquet chiaro, camino classico, cornice del camino in pietra e nessuna TV
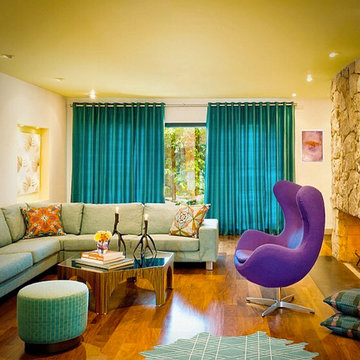
Mid Century Home Remodel By Kim Colwell Design with an affiliation with Shambhalla Institute.
Foto di un grande soggiorno minimalista aperto con pareti verdi, pavimento in legno massello medio, camino classico e cornice del camino in pietra
Foto di un grande soggiorno minimalista aperto con pareti verdi, pavimento in legno massello medio, camino classico e cornice del camino in pietra
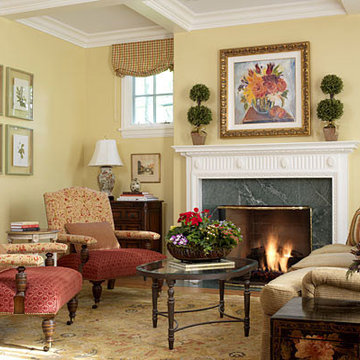
Living Room
Foto di un grande soggiorno classico chiuso con sala formale, pareti gialle, parquet chiaro, camino classico, cornice del camino piastrellata e nessuna TV
Foto di un grande soggiorno classico chiuso con sala formale, pareti gialle, parquet chiaro, camino classico, cornice del camino piastrellata e nessuna TV
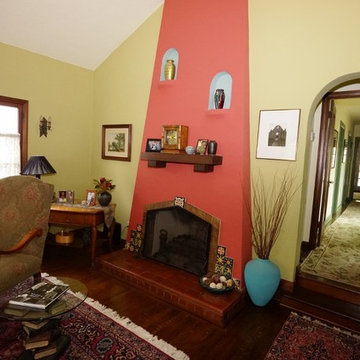
James Patric
Idee per un grande soggiorno mediterraneo chiuso con sala formale, pareti verdi, pavimento in legno massello medio, camino classico e cornice del camino in intonaco
Idee per un grande soggiorno mediterraneo chiuso con sala formale, pareti verdi, pavimento in legno massello medio, camino classico e cornice del camino in intonaco
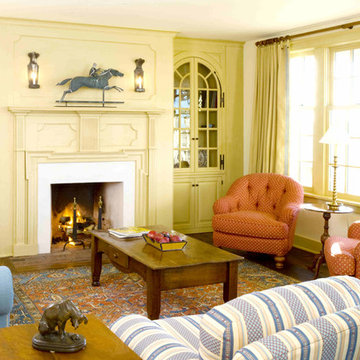
18th Century Family Room in Chester County, PA Farmhouse was designed to mirror the time period with more vibrant colors and livable amenities.
Esempio di un grande soggiorno tradizionale chiuso con pareti gialle, moquette, camino classico e cornice del camino in cemento
Esempio di un grande soggiorno tradizionale chiuso con pareti gialle, moquette, camino classico e cornice del camino in cemento
Soggiorni gialli - Foto e idee per arredare
4
