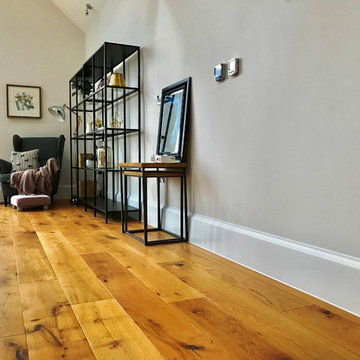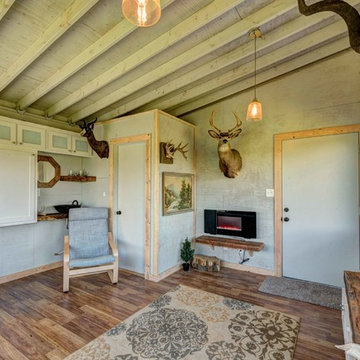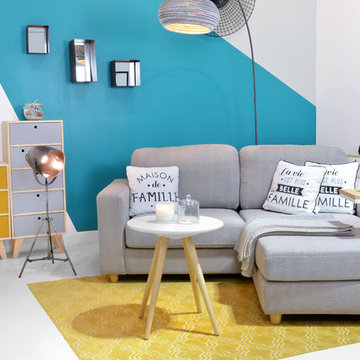Soggiorni gialli - Foto e idee per arredare
Filtra anche per:
Budget
Ordina per:Popolari oggi
21 - 40 di 195 foto
1 di 3
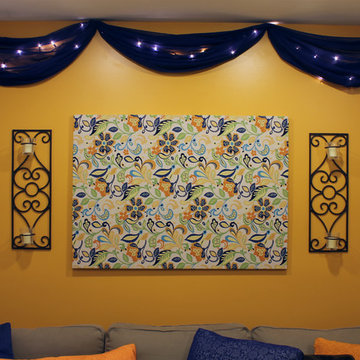
This entryway and living area are part of an adventuresome project my wife and I embarked upon to create a complete apartment in the basement of our townhouse. We designed a floor plan that creatively and efficiently used all of the 385-square-foot-space, without sacrificing beauty, comfort or function – and all without breaking the bank! To maximize our budget, we did the work ourselves and added everything from thrift store finds to DIY wall art to bring it all together.
We created this focal art piece from a unique large-print fabric that perfectly incorporated all our colors.
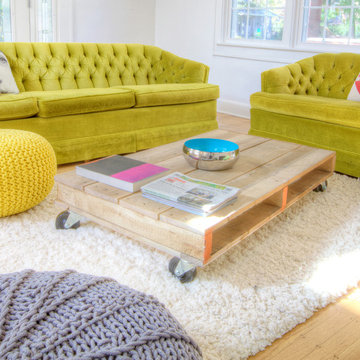
Grandma's vibrant retro sofas are at home paired with new pallet coffee table on coasters in this cozy, eclectic, light-filled family space - the cat clearly concurs - Interior Architecture: HAUS | Architecture + BRUSFO - Construction Management: WERK | Build - Photo: HAUS | Architecture
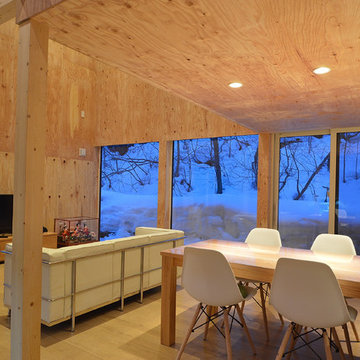
Esempio di un piccolo soggiorno moderno con pareti marroni, parquet chiaro e pavimento marrone
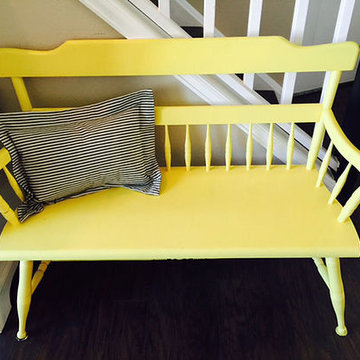
Living Room After
Foto di un soggiorno country di medie dimensioni e aperto con sala formale
Foto di un soggiorno country di medie dimensioni e aperto con sala formale
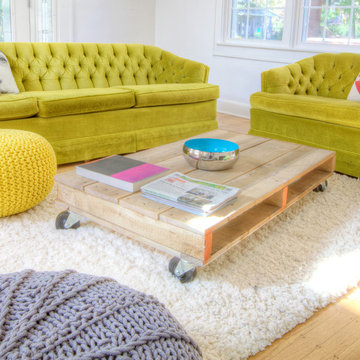
Grandma's vibrant retro sofas are at home paired with new pallet coffee table on coasters in this cozy, eclectic, light-filled family space - the cat clearly concurs - Interior Architecture: HAUS | Architecture + BRUSFO - Construction Management: WERK | Build - Photo: HAUS | Architecture

This is another favorite home redesign project.
Throughout my career, I've worked with some hefty budgets on a number of high-end projects. You can visit Paris Kitchens and Somerset Kitchens, companies that I have worked for previously, to get an idea of what I mean. I could start name dropping here, but I won’t, because that's not what this project is about. This project is about a small budget and a happy homeowner.
This was one of the first projects with a custom interior design at a fraction of a regular budget. I could use the term “value engineering” to describe it, because this particular interior was heavily value engineered.
The result: a sophisticated interior that looks so much more expensive than it is. And one ecstatic homeowner. Mission impossible accomplished.
P.S. Don’t ask me how much it cost, I promised the homeowner that their impressive budget will remain confidential.
In any case, no one would believe me even if I spilled the beans.

Idee per un piccolo soggiorno etnico con pareti rosse, nessun camino, nessuna TV, pavimento in tatami e pavimento beige
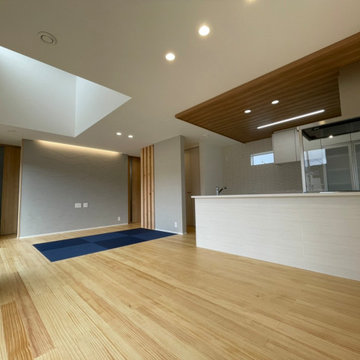
Foto di un soggiorno di medie dimensioni e aperto con sala formale, pareti grigie, parquet chiaro, TV autoportante, pavimento beige, soffitto in carta da parati e boiserie
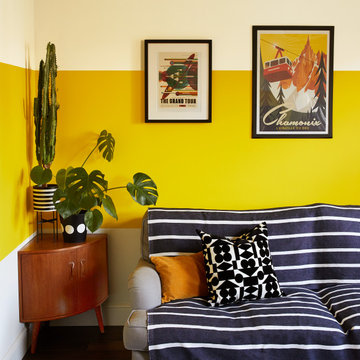
Sofa corner, with G-plan corner cupboard and hand-painted plant pots.
Foto di un soggiorno boho chic di medie dimensioni e chiuso con pareti gialle, parquet scuro, nessun camino e TV autoportante
Foto di un soggiorno boho chic di medie dimensioni e chiuso con pareti gialle, parquet scuro, nessun camino e TV autoportante
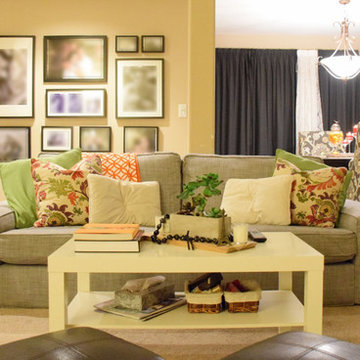
Immagine di un piccolo soggiorno minimal aperto con sala giochi, moquette, TV autoportante e pareti gialle
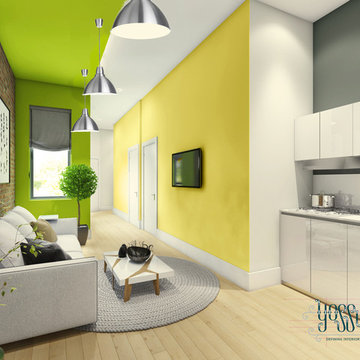
Interior render
Esempio di un soggiorno minimalista di medie dimensioni e aperto con pareti gialle, parquet chiaro, nessun camino e TV a parete
Esempio di un soggiorno minimalista di medie dimensioni e aperto con pareti gialle, parquet chiaro, nessun camino e TV a parete
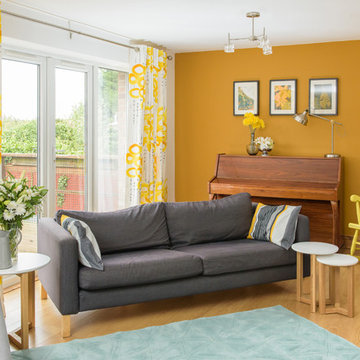
I needed to include the piano in the design so the children could play when they fancied.
Powder blue complements the warming colours of yellow, yellow ochre and orange.
Image credit: Georgi Mabee.
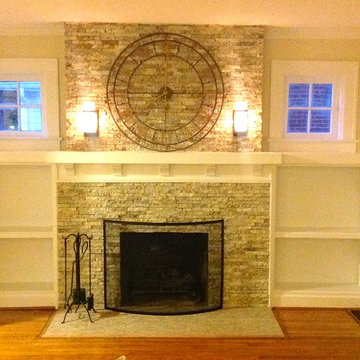
Turn your drab brick fireplace into this breathtaking beautiful granite surround! Natural Valley Recycled Granite split stone tiles can be installed over existing brick to create this majestic fireplace that you will never tire of looking at!
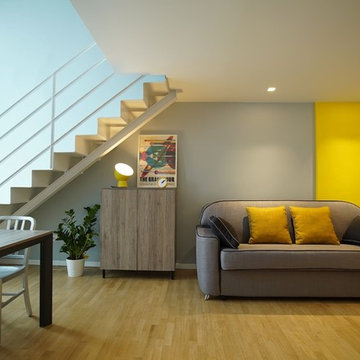
Ispirazione per un soggiorno contemporaneo aperto con pareti multicolore, parquet chiaro, nessun camino e pavimento beige
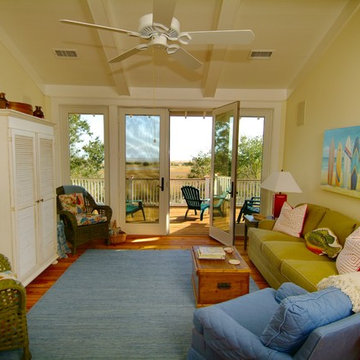
Sam Holland
Ispirazione per un soggiorno tropicale di medie dimensioni e chiuso con pareti beige, parquet chiaro, nessun camino, nessuna TV, pavimento marrone e travi a vista
Ispirazione per un soggiorno tropicale di medie dimensioni e chiuso con pareti beige, parquet chiaro, nessun camino, nessuna TV, pavimento marrone e travi a vista
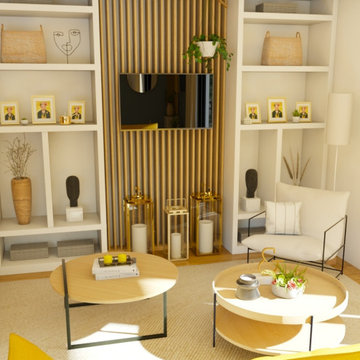
Le coaching concernait la pièce de vie, composée de l'entrée, d'une partie salle à manger et d'une partie salon.
Après un 1er rendez-vous d'1h30 (qui correspond à la formule "RDV coaching déco" que vous pouvez réservez directement sur le site), au cours duquel la cliente m'a expliqué ses envies elle a reçu un compte-rendu illustré, reprenant la palette de couleurs choisies, et les solutions de décoration et d'aménagement.
La cliente a souhaité compléter la formule conseils par des 3D afin de bien visualiser la future pièce, et ce sont les visuels que vous allez découvrir dans les prochains jours !
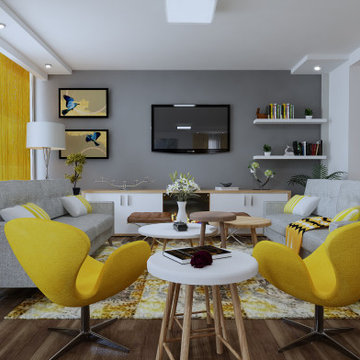
Esempio di un grande soggiorno moderno stile loft con angolo bar, pareti beige, pavimento in compensato, stufa a legna, cornice del camino in legno, parete attrezzata, pavimento marrone, soffitto in legno e carta da parati
Soggiorni gialli - Foto e idee per arredare
2
