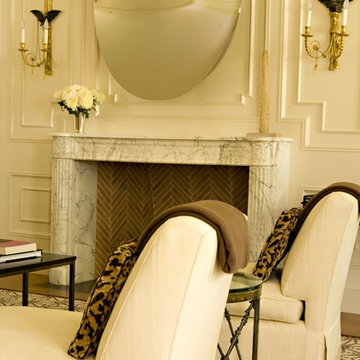Soggiorni gialli con camino classico - Foto e idee per arredare
Filtra anche per:
Budget
Ordina per:Popolari oggi
161 - 180 di 1.210 foto
1 di 3

A flood of natural light focuses attention on the contrasting stone elements of the dramatic fireplace at the end of the Great Room. // Image : Benjamin Benschneider Photography
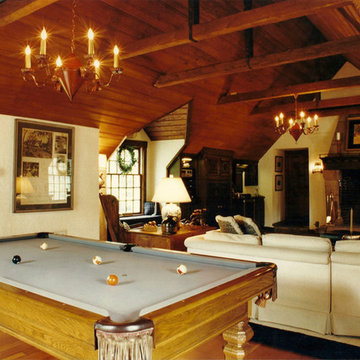
The Architect's original studio restored as a spacious and charming gathering space for family and guests. The bar and media cabinetry was composed from several cabinets hand carved by Monty Copper, the architect and original owner of this wonderful old home. The ceiling is Wormy Chestnut, and the massive stone fireplace might have inspired the home's name: Hearthside.
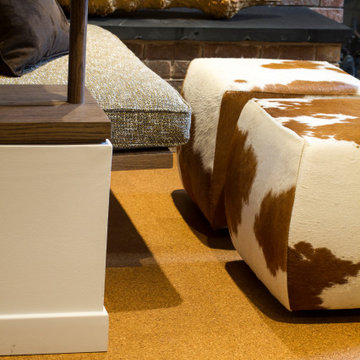
Detail of Flooring with inset carpet tile by Flor and millwork display shelves with built in bench beyond
Foto di un soggiorno moderno di medie dimensioni e aperto con libreria, pareti bianche, moquette, camino classico, cornice del camino in mattoni e pavimento multicolore
Foto di un soggiorno moderno di medie dimensioni e aperto con libreria, pareti bianche, moquette, camino classico, cornice del camino in mattoni e pavimento multicolore
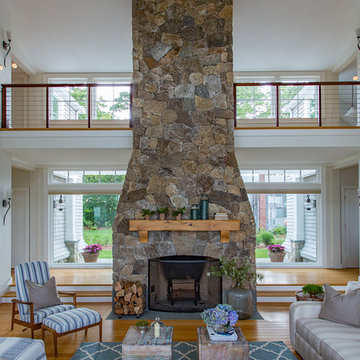
Foto di un grande soggiorno costiero aperto con pareti bianche, parquet chiaro, camino classico, cornice del camino in pietra, TV a parete e pavimento marrone
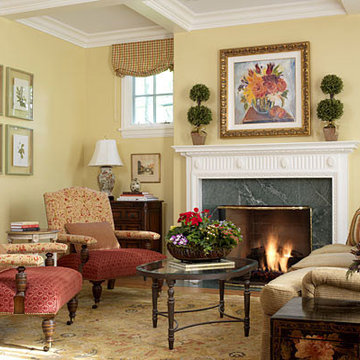
Living Room
Foto di un grande soggiorno classico chiuso con sala formale, pareti gialle, parquet chiaro, camino classico, cornice del camino piastrellata e nessuna TV
Foto di un grande soggiorno classico chiuso con sala formale, pareti gialle, parquet chiaro, camino classico, cornice del camino piastrellata e nessuna TV
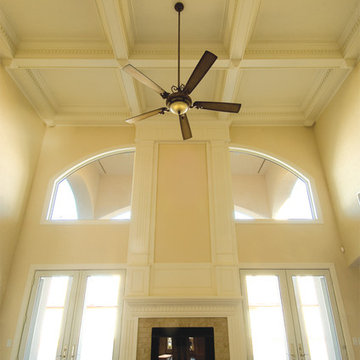
Ispirazione per un grande soggiorno classico aperto con pareti beige, moquette, camino classico e cornice del camino in pietra
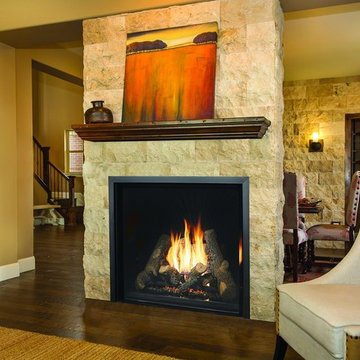
The 4237™ gas fireplace by FireplaceX® is an extra-large clean face heater-rated gas fireplace that pushes the limits of fire and delivers in all areas of performance, design and functionality.
Perfect for large gathering places, from great rooms to grand entryways, the 4237 gas fireplace is a true showstopper that will make a commanding statement and become the best view in any home. The huge 1,554 square inch viewing area and fire display extend right down to the floor, creating a timeless look that resembles a real masonry fireplace. The 4237’s incredibly detailed, massive 10-piece log set and standard interior accent lighting showcase a big, bold fire that is second to none.
With a 3,000 square foot heating capacity and standard twin 130 CFM fans, this gas fireplace delivers the heat; however, you have the ability to control the heat output to a comfortable setting for you with the GreenSmart™ remote control.
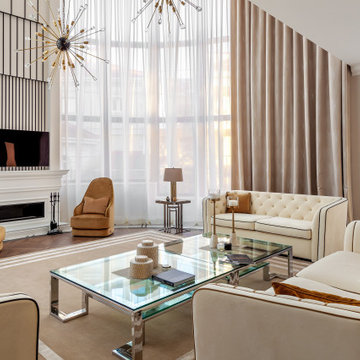
Esempio di un soggiorno minimal con pareti beige, pavimento in legno massello medio, camino classico, TV a parete e pavimento marrone

Peter Rymwid
Foto di un soggiorno eclettico di medie dimensioni e chiuso con sala formale, pareti gialle, parquet chiaro, camino classico, cornice del camino in pietra e nessuna TV
Foto di un soggiorno eclettico di medie dimensioni e chiuso con sala formale, pareti gialle, parquet chiaro, camino classico, cornice del camino in pietra e nessuna TV
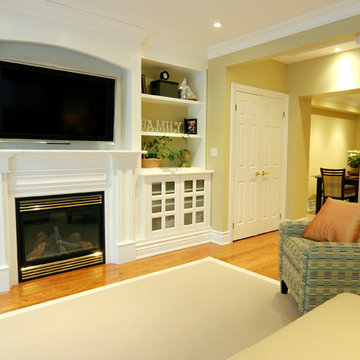
The entire wall of built-in storage including a fireplace to keep you warm in the winter and the large size TV above to pass the time. Glass cabinet doors provide visual interest.
This project is 5+ years old. Most items shown are custom (eg. millwork, upholstered furniture, drapery). Most goods are no longer available. Benjamin Moore paint.
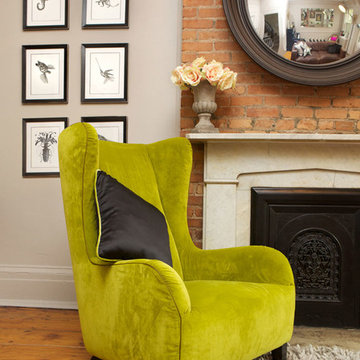
http://www.jairocriollo.com
Foto di un grande soggiorno boho chic chiuso con sala formale, pareti grigie, pavimento in legno massello medio, camino classico, cornice del camino in mattoni e TV nascosta
Foto di un grande soggiorno boho chic chiuso con sala formale, pareti grigie, pavimento in legno massello medio, camino classico, cornice del camino in mattoni e TV nascosta
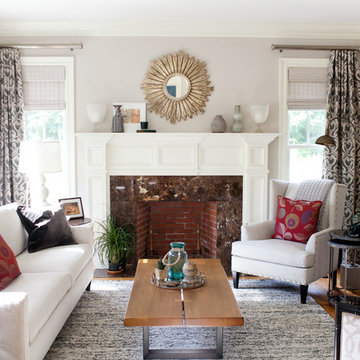
Studio 6-23
Esempio di un soggiorno classico di medie dimensioni e aperto con sala formale, pareti grigie, pavimento in legno massello medio, camino classico, cornice del camino in legno, nessuna TV e pavimento marrone
Esempio di un soggiorno classico di medie dimensioni e aperto con sala formale, pareti grigie, pavimento in legno massello medio, camino classico, cornice del camino in legno, nessuna TV e pavimento marrone
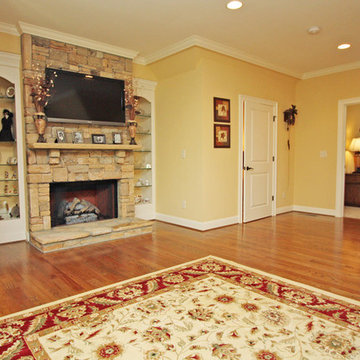
In-law suite living room - Custom built Caldwell Cline designed home with full in-law suite over garage (6 bedroom, 6 bath,elevator, 4 car garage). Photos by T&T Photos, Inc.
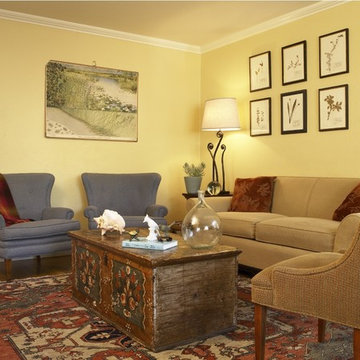
This family loves color, and liked accents that feature natural images. the Central European wedding chest adds storage to the room, and acts as a unique coffee table. The charming vintage MCM wing chairs were chosen for their fun shape, and re-upholstered with natural latex and wool.
photo by Michele Lee Willson
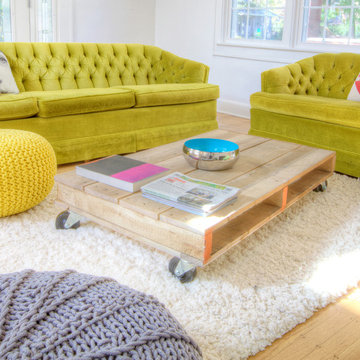
Grandma's vibrant retro sofas are at home paired with new pallet coffee table on coasters in this cozy, eclectic, light-filled family space - the cat clearly concurs - Interior Architecture: HAUS | Architecture + BRUSFO - Construction Management: WERK | Build - Photo: HAUS | Architecture
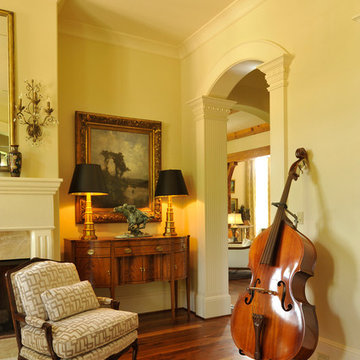
Esempio di un grande soggiorno classico aperto con sala della musica, pareti bianche, pavimento in legno massello medio, camino classico, cornice del camino in pietra e nessuna TV
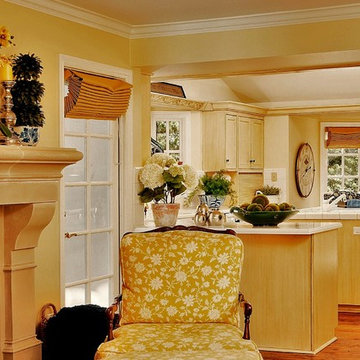
Project: 6000 sq. ft. Pebble Beach estate. Fremarc wing chairs / host and hostess chairs, Fremarc Barcelona side chairs, Fremarc trestle table, antique Chinese figurine, Bougainvillea preserved florals, 2nd Avenue wrought iron chandelier
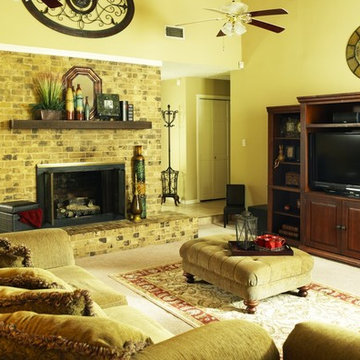
Immagine di un soggiorno tradizionale con pareti gialle, moquette, camino classico, cornice del camino in mattoni e TV autoportante
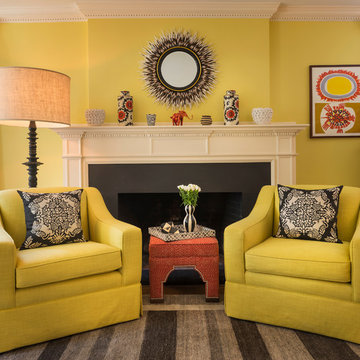
Nat Rea
Idee per un soggiorno classico con sala formale, pareti gialle, pavimento in legno massello medio, camino classico e cornice del camino in pietra
Idee per un soggiorno classico con sala formale, pareti gialle, pavimento in legno massello medio, camino classico e cornice del camino in pietra
Soggiorni gialli con camino classico - Foto e idee per arredare
9
