Soggiorni gialli con camino classico - Foto e idee per arredare
Filtra anche per:
Budget
Ordina per:Popolari oggi
201 - 220 di 1.208 foto
1 di 3

Tripp Smith
Esempio di un soggiorno classico di medie dimensioni e chiuso con pareti marroni, parquet chiaro, camino classico, cornice del camino in mattoni, TV autoportante, pavimento marrone, libreria e pareti in perlinato
Esempio di un soggiorno classico di medie dimensioni e chiuso con pareti marroni, parquet chiaro, camino classico, cornice del camino in mattoni, TV autoportante, pavimento marrone, libreria e pareti in perlinato
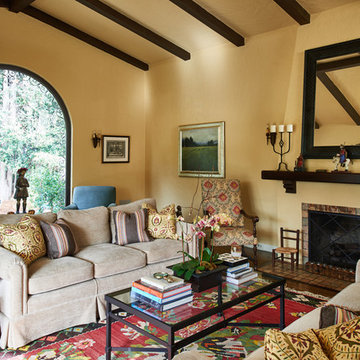
Immagine di un grande soggiorno mediterraneo chiuso con sala formale, pareti beige, parquet scuro, camino classico, cornice del camino piastrellata, nessuna TV e pavimento marrone
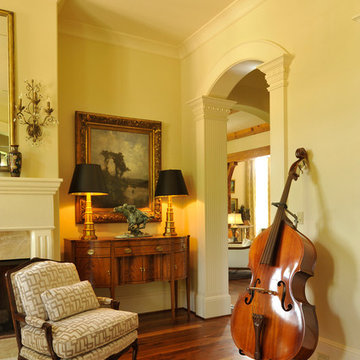
Esempio di un grande soggiorno classico aperto con sala della musica, pareti bianche, pavimento in legno massello medio, camino classico, cornice del camino in pietra e nessuna TV
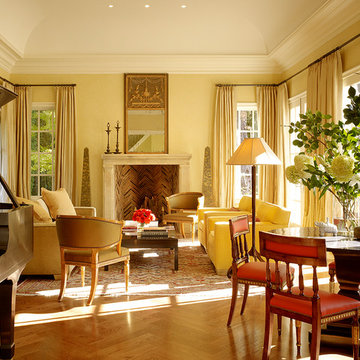
Matthew Millman
Esempio di un soggiorno classico con sala formale, pareti gialle, pavimento in legno massello medio, camino classico e cornice del camino in pietra
Esempio di un soggiorno classico con sala formale, pareti gialle, pavimento in legno massello medio, camino classico e cornice del camino in pietra
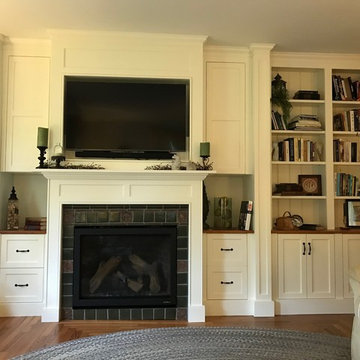
Idee per un soggiorno tradizionale di medie dimensioni con pareti grigie, pavimento in legno massello medio, camino classico, cornice del camino piastrellata, parete attrezzata e pavimento marrone
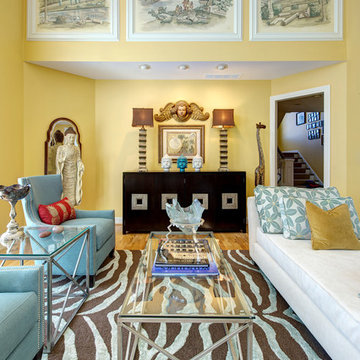
Photographer: Matthew Harrer Photography
Artist: Claude Beck
Immagine di un soggiorno etnico di medie dimensioni e aperto con pareti gialle, parquet chiaro, camino classico e pavimento marrone
Immagine di un soggiorno etnico di medie dimensioni e aperto con pareti gialle, parquet chiaro, camino classico e pavimento marrone
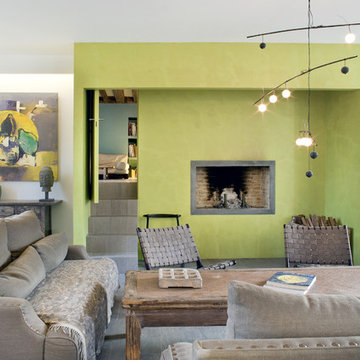
Olivier Chabaud
Idee per un soggiorno boho chic aperto con pareti verdi, camino classico, pavimento in laminato, pavimento grigio e soffitto ribassato
Idee per un soggiorno boho chic aperto con pareti verdi, camino classico, pavimento in laminato, pavimento grigio e soffitto ribassato
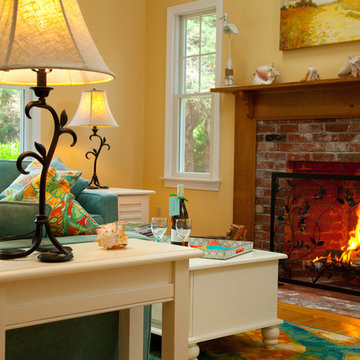
Mark Zelinski Photography
-The teal color scheme shown on both the sofa and rug are set off by bright coral and gold accents.
Ispirazione per un soggiorno classico di medie dimensioni con sala formale, pareti gialle, pavimento in legno massello medio, camino classico e cornice del camino in mattoni
Ispirazione per un soggiorno classico di medie dimensioni con sala formale, pareti gialle, pavimento in legno massello medio, camino classico e cornice del camino in mattoni
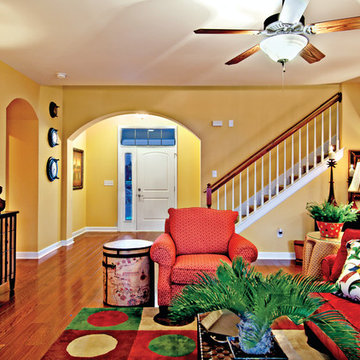
The Sater Design Collection's luxury, traditional home plan "Zurich" (Plan #6546). http://saterdesign.com/product/zurich/
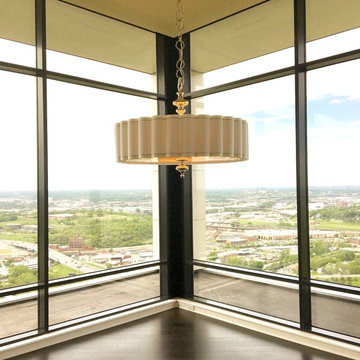
We can't get over the wood flooring and floor length windows, plus the custom lighting fixtures and those views! Wow, incredible.
Idee per un ampio soggiorno classico aperto con sala formale, pareti beige, parquet scuro, camino classico, cornice del camino in pietra, TV a parete e pavimento marrone
Idee per un ampio soggiorno classico aperto con sala formale, pareti beige, parquet scuro, camino classico, cornice del camino in pietra, TV a parete e pavimento marrone
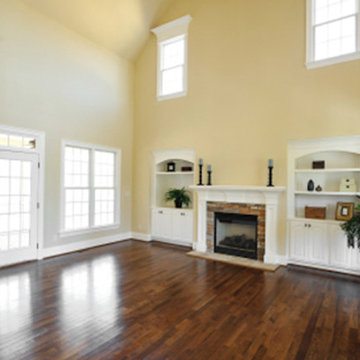
Idee per un grande soggiorno chic aperto con pareti gialle, parquet scuro, camino classico, cornice del camino in mattoni, sala formale e nessuna TV
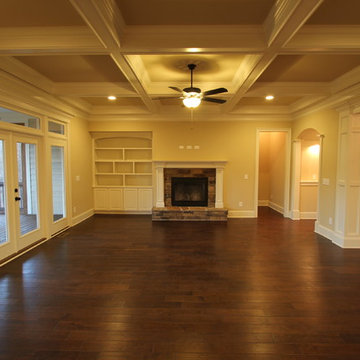
Foto di un grande soggiorno tradizionale aperto con pareti beige, parquet scuro, camino classico e cornice del camino in pietra
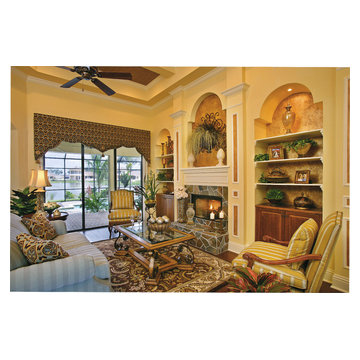
Living Room. The Sater Design Collection's luxury, farmhouse home plan "Manchester" (Plan #7080). saterdesign.com
Ispirazione per un grande soggiorno country aperto con sala formale, pareti gialle, parquet scuro, camino classico, cornice del camino in pietra e nessuna TV
Ispirazione per un grande soggiorno country aperto con sala formale, pareti gialle, parquet scuro, camino classico, cornice del camino in pietra e nessuna TV
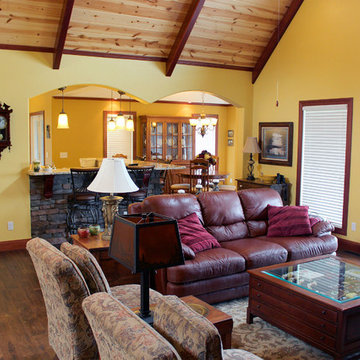
Arched windows and arches in the covered front porch complement the gable peaks on the façade of this stylish Craftsman home with stone and siding exterior and partial, finished walkout basement.
Designed for sloping lots, this home positions its common living areas and master suite on the first floor and a generous recreation room and two family bedrooms on the lower level. A cathedral ceiling expands the foyer and great room, while the dining room and master bedroom and bath enjoy elegant tray ceilings. The island kitchen is open to the great room, dining room and breakfast area and features a nearby walk-in pantry.
With a bay window and back-porch access, the master suite boasts dual walk-ins and a luxurious bath. Downstairs, two bedrooms and baths flank the recreation room with fireplace and wet bar.
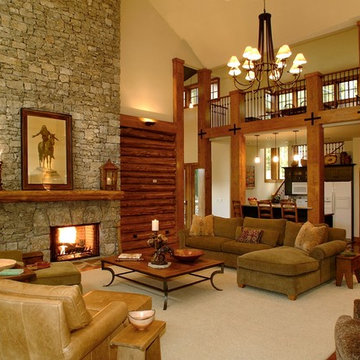
Idee per un grande soggiorno rustico aperto con sala formale, pareti beige, parquet scuro, camino classico, cornice del camino in pietra e nessuna TV
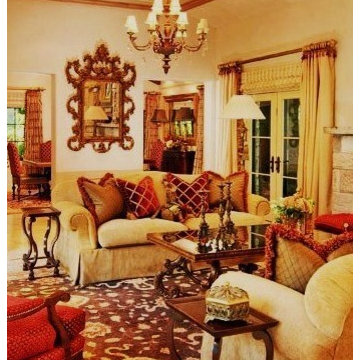
Idee per un soggiorno mediterraneo con pareti beige, pavimento in pietra calcarea, camino classico, cornice del camino in pietra e pavimento beige
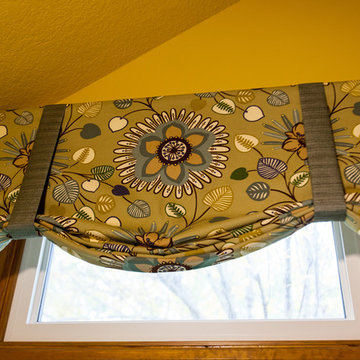
Custom fabric valances are a great addition to any interior, they add softness to the window and dependent on your fabric can add the splash of color you have been waiting for.
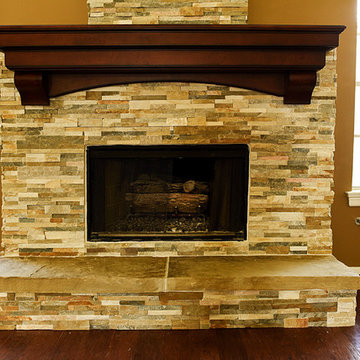
Foto di un grande soggiorno classico chiuso con pareti verdi, parquet scuro, camino classico, cornice del camino in pietra, nessuna TV e pavimento marrone
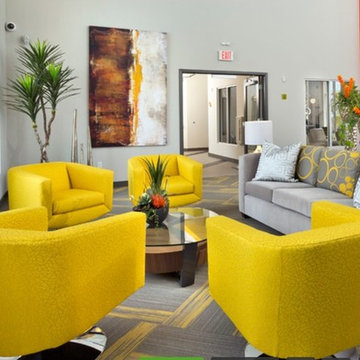
Most people avoid bold color because it can be difficult to balance. The key is in proportion. Here, we balanced a mostly neutral pallet by popping it with bold yellow. It draws from the accent color in the carpet tile, and is used in proportion to the size of the room.
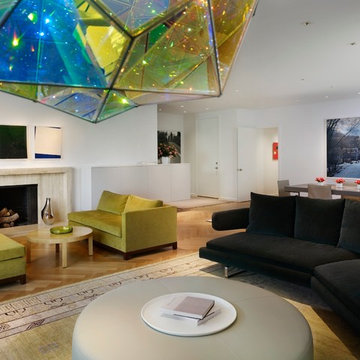
This San Francisco pied-a-tier was a complete redesign and remodel in a prestigious Nob Hill hi-rise overlooking Huntington Park. With stunning views of the bay and a more impressive art collection taking center stage, the architecture takes a minimalist approach, with gallery-white walls receding to the background. The mix of custom-designed built-in furniture and furnishings selected by Hulburd Design read themselves as pieces of art against parquet wood flooring.
Soggiorni gialli con camino classico - Foto e idee per arredare
11