Soggiorni gialli con camino classico - Foto e idee per arredare
Filtra anche per:
Budget
Ordina per:Popolari oggi
41 - 60 di 1.210 foto
1 di 3
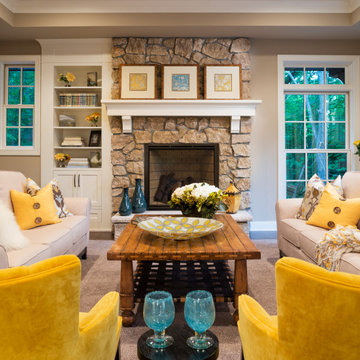
Foto di un soggiorno chic chiuso con sala formale, pareti beige, parquet scuro, camino classico, cornice del camino in pietra, nessuna TV e pavimento marrone
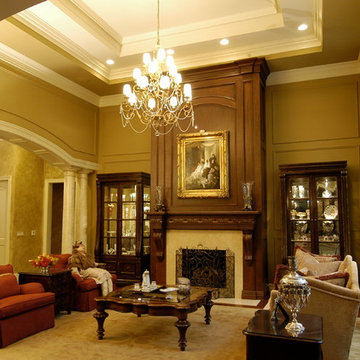
Immagine di un grande soggiorno classico chiuso con sala formale, pareti beige, parquet scuro, camino classico, nessuna TV, cornice del camino in legno e pavimento marrone
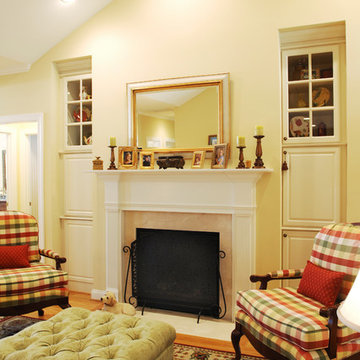
Ispirazione per un piccolo soggiorno classico aperto con pareti gialle, parquet chiaro e camino classico
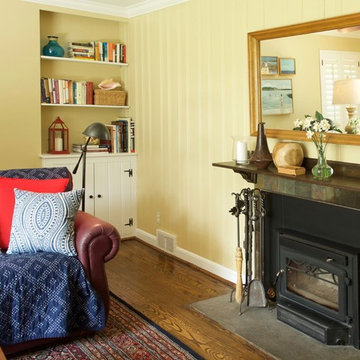
The previously bare mantle was styled with attention to a balance of the 5 elements of Feng Shui. Along with a purchased pair of glass hurricane jars and candles, we added a vase of flowers, and some wood and metal objects gathered from around the house. A consignment store wood-framed mirror replaced the smaller and beat up looking white one that had hung over the fireplace. The mirror (a water element) helps balance the fire of the wood burning stove insert, and brightens the room by reflecting the picture window opposite.
Photo: Andy Shelter
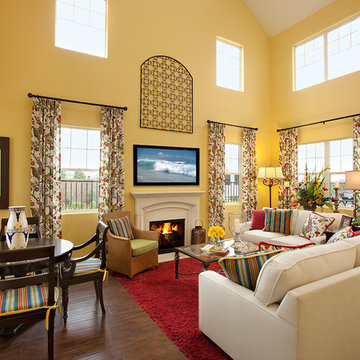
Bright and colorful living space using reds, greens, and blues.
Ispirazione per un ampio soggiorno mediterraneo con pareti gialle, parquet scuro, camino classico, cornice del camino in pietra e TV a parete
Ispirazione per un ampio soggiorno mediterraneo con pareti gialle, parquet scuro, camino classico, cornice del camino in pietra e TV a parete
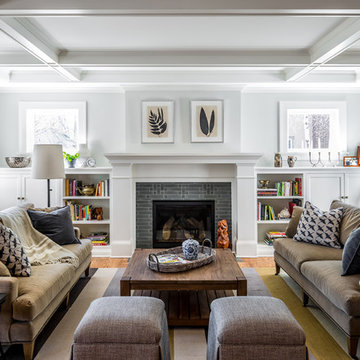
Idee per un soggiorno tradizionale con pareti bianche, camino classico e cornice del camino piastrellata
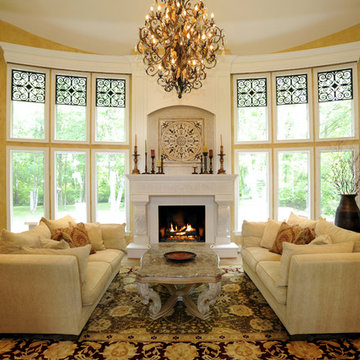
Take a 70's contemporary space in the round and turn it into a warm and elegant space for entertaining.
Idee per un grande soggiorno mediterraneo chiuso con sala formale, pavimento in legno massello medio, camino classico, cornice del camino in pietra, nessuna TV e pareti gialle
Idee per un grande soggiorno mediterraneo chiuso con sala formale, pavimento in legno massello medio, camino classico, cornice del camino in pietra, nessuna TV e pareti gialle

This two story family room is bright, cheerful and comfortable!
GarenTPhotography
Idee per un grande soggiorno classico aperto con pareti gialle, camino classico, sala formale, pavimento in legno massello medio e TV nascosta
Idee per un grande soggiorno classico aperto con pareti gialle, camino classico, sala formale, pavimento in legno massello medio e TV nascosta
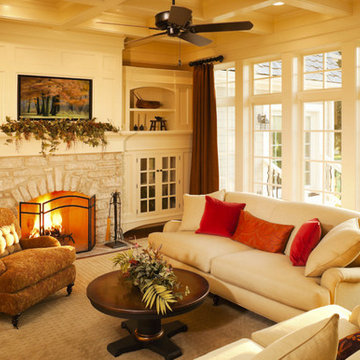
Idee per un grande soggiorno classico chiuso con sala formale, pareti bianche, parquet scuro, camino classico, cornice del camino in pietra, nessuna TV e pavimento marrone
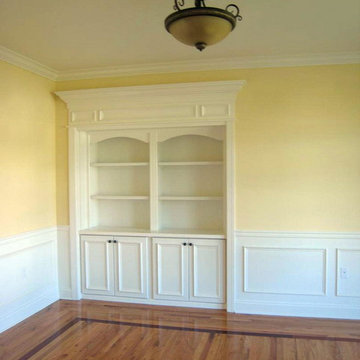
Idee per un soggiorno chic con pareti bianche, pavimento in legno massello medio e camino classico
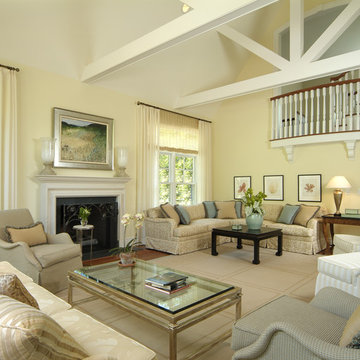
Esempio di un soggiorno tradizionale di medie dimensioni e aperto con sala formale, pareti gialle, parquet scuro, camino classico, cornice del camino in intonaco e nessuna TV
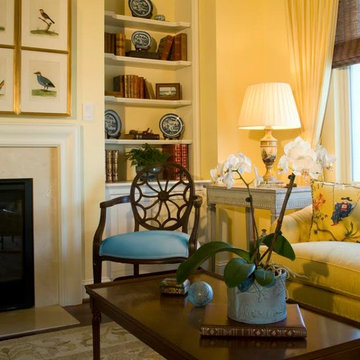
Photographer: Anne Gummerson
Cabinets & Cabinetry, Edgewater, MD, Neuman Interior Woodworking, LLC
Esempio di un soggiorno chic di medie dimensioni e aperto con sala giochi, pareti gialle, parquet scuro, camino classico e cornice del camino piastrellata
Esempio di un soggiorno chic di medie dimensioni e aperto con sala giochi, pareti gialle, parquet scuro, camino classico e cornice del camino piastrellata
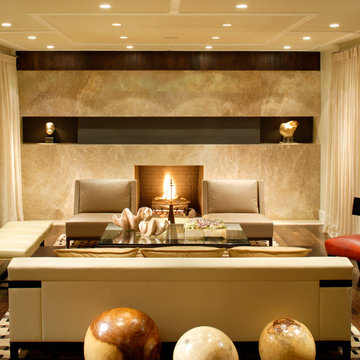
Contemporary Living Room
Immagine di un grande soggiorno minimal aperto con pareti beige, camino classico e parquet scuro
Immagine di un grande soggiorno minimal aperto con pareti beige, camino classico e parquet scuro
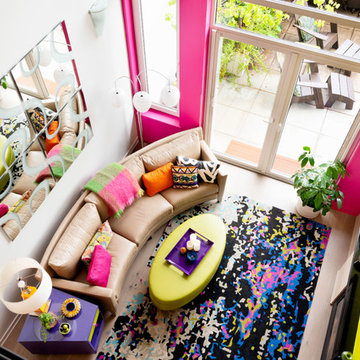
This remodel incorporated the client’s love of artwork and color into a cohesive design with elegant, custom details that will stand the test of time. The space was closed in, dark and dated. The walls at the island were the first thing you saw when entering the condo. So we removed the walls which really opened it up to a welcoming space. Storage was an issue too so we borrowed space from the main floor bedroom closet and created a ‘butler’s pantry’.
The client’s flair for the contemporary, original art, and love of bright colors is apparent in the materials, finishes and paint colors. Jewelry-like artisan pulls are repeated throughout the kitchen to pull it together. The Butler’s pantry provided extra storage for kitchen items and adds a little glam. The drawers are wrapped in leather with a Shagreen pattern (Asian sting ray). A creative mix of custom cabinetry materials includes gray washed white oak to complimented the new flooring and ground the mix of materials on the island, along with white gloss uppers and matte bright blue tall cabinets.
With the exception of the artisan pulls used on the integrated dishwasher drawers and blue cabinets, push and touch latches were used to keep it as clean looking as possible.
Kitchen details include a chef style sink, quartz counters, motorized assist for heavy drawers and various cabinetry organizers.
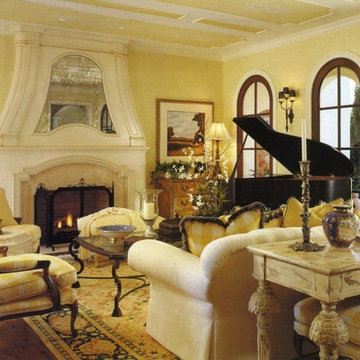
Foto di un soggiorno mediterraneo di medie dimensioni e aperto con sala della musica, pareti gialle, parquet scuro, camino classico e cornice del camino in intonaco
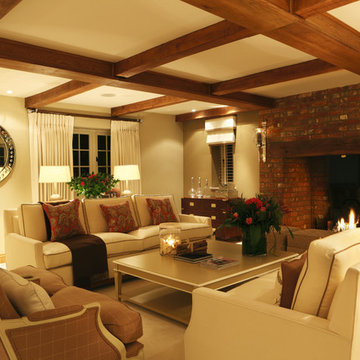
The cream and stone colour palette remained clean and warm, whilst chrome and glass accessories from Andrew Martin and Ralph Lauren lifted the scheme by injecting light and reflection.
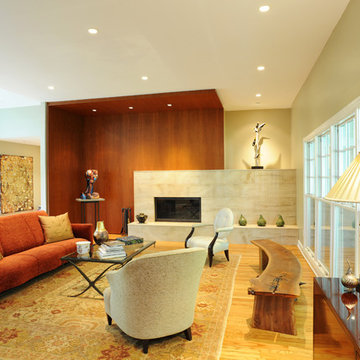
Foto di un soggiorno classico di medie dimensioni e chiuso con sala formale, pareti beige, parquet chiaro, camino classico, cornice del camino in pietra, nessuna TV e pavimento marrone
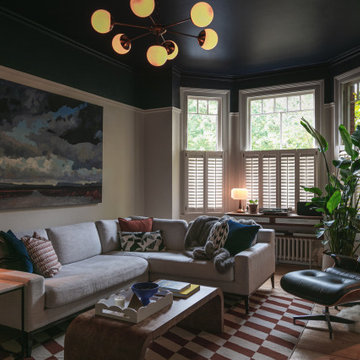
Esempio di un grande soggiorno chic con pavimento in legno massello medio, camino classico e pavimento marrone
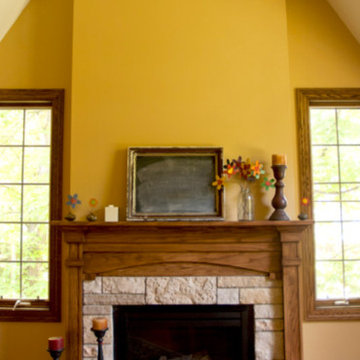
Foto di un soggiorno stile americano di medie dimensioni e aperto con sala formale, pareti gialle, parquet scuro, camino classico, cornice del camino in pietra, nessuna TV e pavimento marrone
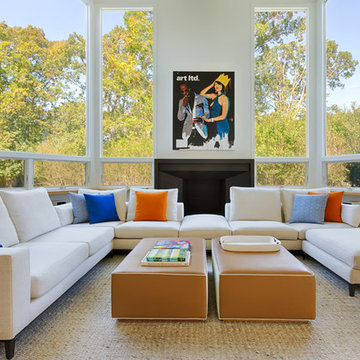
In collaboration with Sandra Forman Architect.
Photo by Yuriy Mizrakhi.
Idee per un grande soggiorno contemporaneo aperto con pareti bianche, camino classico, sala formale, moquette, cornice del camino in metallo e pavimento beige
Idee per un grande soggiorno contemporaneo aperto con pareti bianche, camino classico, sala formale, moquette, cornice del camino in metallo e pavimento beige
Soggiorni gialli con camino classico - Foto e idee per arredare
3