Soggiorni - Foto e idee per arredare
Filtra anche per:
Budget
Ordina per:Popolari oggi
81 - 100 di 881 foto
1 di 3
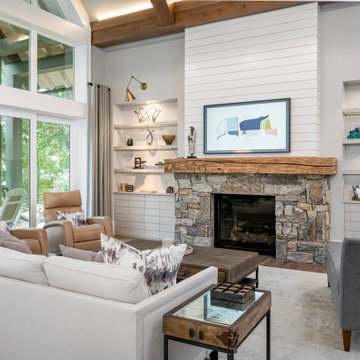
Ispirazione per un soggiorno classico con pareti bianche, pavimento in legno massello medio, camino classico, cornice del camino in pietra, TV a parete, pavimento marrone, travi a vista, soffitto a volta e pareti in perlinato
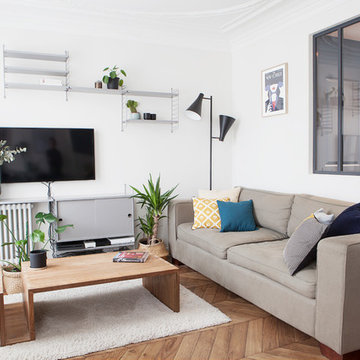
Solène Ballesta
Foto di un piccolo soggiorno nordico con parquet chiaro, TV a parete, pareti bianche e pavimento marrone
Foto di un piccolo soggiorno nordico con parquet chiaro, TV a parete, pareti bianche e pavimento marrone
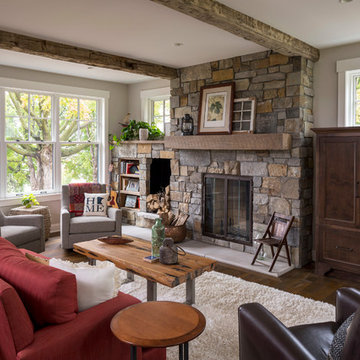
Foto di un soggiorno stile marino con pareti grigie, parquet scuro, camino classico e TV nascosta

The main living area is sophisticated while at the same time comfy, cozy and inviting. Overlook the waters of Lake Travis out the nearly solid wall of butt glass windows.
Tre Dunham | Fine Focus Photography
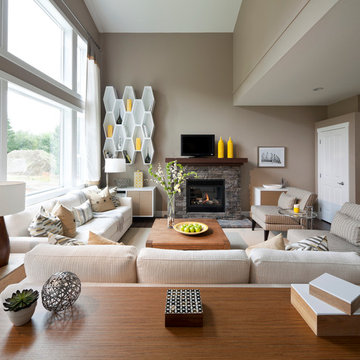
Courtesy of Portrait Homes
Esempio di un soggiorno tradizionale con cornice del camino in pietra e TV autoportante
Esempio di un soggiorno tradizionale con cornice del camino in pietra e TV autoportante
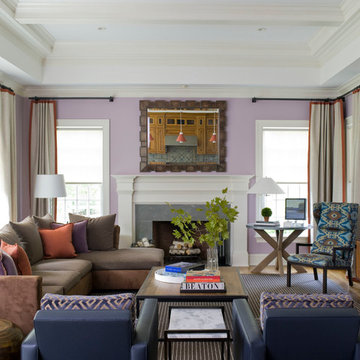
Photographed by John Gruen
Ispirazione per un grande soggiorno design chiuso con pareti viola, pavimento in legno massello medio, camino classico, TV a parete, cornice del camino in legno e pavimento marrone
Ispirazione per un grande soggiorno design chiuso con pareti viola, pavimento in legno massello medio, camino classico, TV a parete, cornice del camino in legno e pavimento marrone
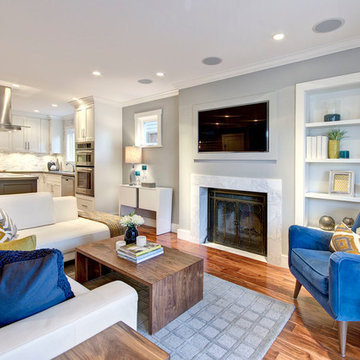
Idee per un soggiorno minimal aperto con pareti blu, pavimento in legno massello medio e TV a parete
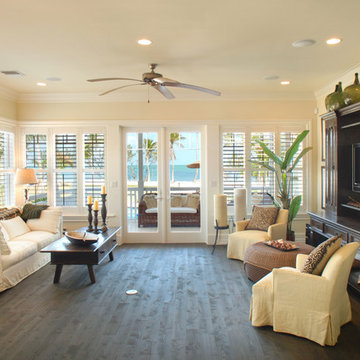
Photography by Barry Fitzgerald
Idee per un grande soggiorno tropicale aperto con pareti beige, parquet scuro, TV nascosta e pavimento marrone
Idee per un grande soggiorno tropicale aperto con pareti beige, parquet scuro, TV nascosta e pavimento marrone
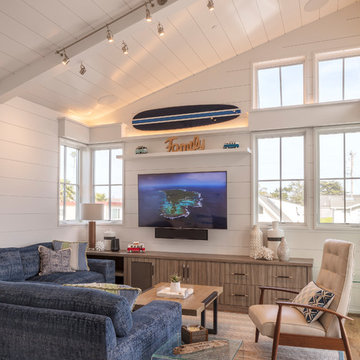
Esempio di un soggiorno stile marino con pareti bianche, nessun camino e TV a parete
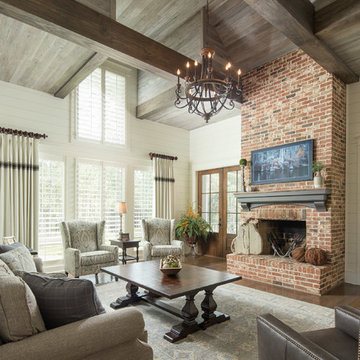
Foto di un soggiorno country chiuso con pareti bianche, parquet scuro, camino classico, cornice del camino in mattoni, TV a parete e pavimento marrone
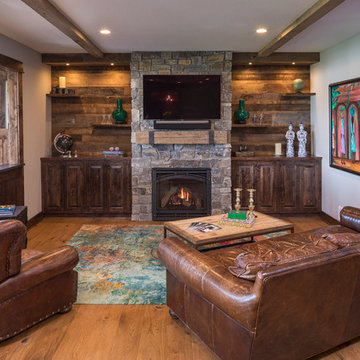
Family room
Esempio di un soggiorno stile rurale con pareti marroni, pavimento in legno massello medio, camino classico, cornice del camino in pietra, TV a parete e pavimento marrone
Esempio di un soggiorno stile rurale con pareti marroni, pavimento in legno massello medio, camino classico, cornice del camino in pietra, TV a parete e pavimento marrone
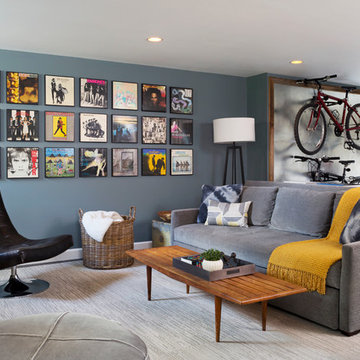
Ispirazione per un soggiorno contemporaneo aperto e di medie dimensioni con pareti grigie, pavimento con piastrelle in ceramica, nessun camino e parete attrezzata
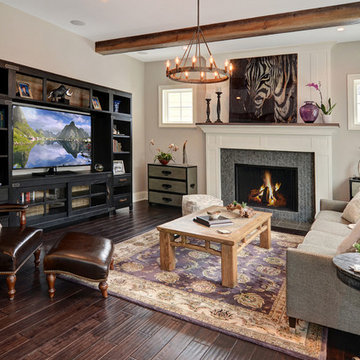
3Di FOCUS
Esempio di un soggiorno classico aperto con pareti grigie, parquet scuro, camino classico e parete attrezzata
Esempio di un soggiorno classico aperto con pareti grigie, parquet scuro, camino classico e parete attrezzata
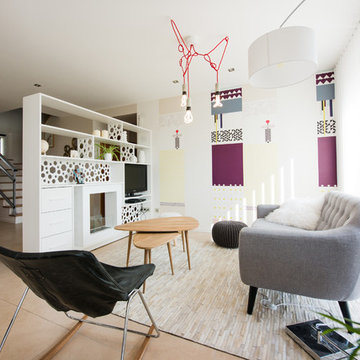
Studio Mennesson
Idee per un soggiorno scandinavo aperto e di medie dimensioni con pareti multicolore, camino bifacciale e parete attrezzata
Idee per un soggiorno scandinavo aperto e di medie dimensioni con pareti multicolore, camino bifacciale e parete attrezzata
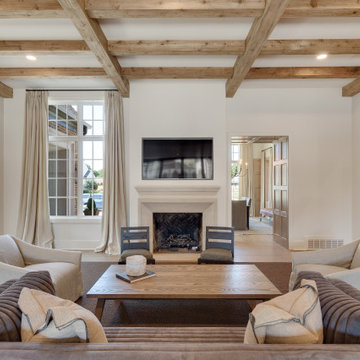
Foto di un soggiorno tradizionale aperto con pareti bianche, pavimento in legno massello medio, camino classico, TV a parete e pavimento marrone
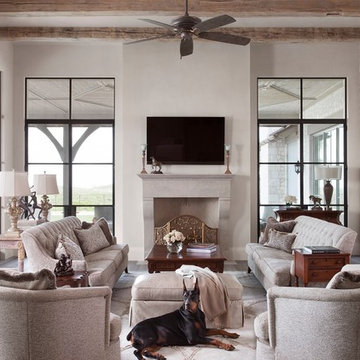
Ispirazione per un soggiorno mediterraneo chiuso con pareti beige, camino classico, TV a parete e parquet scuro
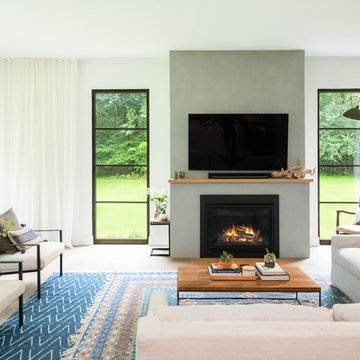
Photo by Jess Blackwell Photography
Idee per un soggiorno chic con pareti bianche, parquet chiaro, camino classico, TV a parete e tappeto
Idee per un soggiorno chic con pareti bianche, parquet chiaro, camino classico, TV a parete e tappeto
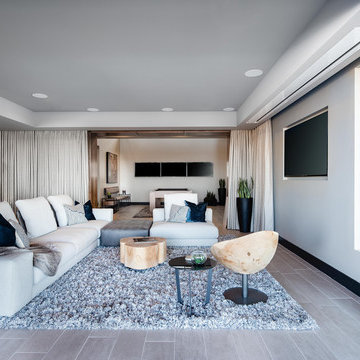
Design by Blue Heron in Partnership with Cantoni. Photos By: Stephen Morgan
For many, Las Vegas is a destination that transports you away from reality. The same can be said of the thirty-nine modern homes built in The Bluffs Community by luxury design/build firm, Blue Heron. Perched on a hillside in Southern Highlands, The Bluffs is a private gated community overlooking the Las Vegas Valley with unparalleled views of the mountains and the Las Vegas Strip. Indoor-outdoor living concepts, sustainable designs and distinctive floorplans create a modern lifestyle that makes coming home feel like a getaway.
To give potential residents a sense for what their custom home could look like at The Bluffs, Blue Heron partnered with Cantoni to furnish a model home and create interiors that would complement the Vegas Modern™ architectural style. “We were really trying to introduce something that hadn’t been seen before in our area. Our homes are so innovative, so personal and unique that it takes truly spectacular furnishings to complete their stories as well as speak to the emotions of everyone who visits our homes,” shares Kathy May, director of interior design at Blue Heron. “Cantoni has been the perfect partner in this endeavor in that, like Blue Heron, Cantoni is innovative and pushes boundaries.”
Utilizing Cantoni’s extensive portfolio, the Blue Heron Interior Design team was able to customize nearly every piece in the home to create a thoughtful and curated look for each space. “Having access to so many high-quality and diverse furnishing lines enables us to think outside the box and create unique turnkey designs for our clients with confidence,” says Kathy May, adding that the quality and one-of-a-kind feel of the pieces are unmatched.
rom the perfectly situated sectional in the downstairs family room to the unique blue velvet dining chairs, the home breathes modern elegance. “I particularly love the master bed,” says Kathy. “We had created a concept design of what we wanted it to be and worked with one of Cantoni’s longtime partners, to bring it to life. It turned out amazing and really speaks to the character of the room.”
The combination of Cantoni’s soft contemporary touch and Blue Heron’s distinctive designs are what made this project a unified experience. “The partnership really showcases Cantoni’s capabilities to manage projects like this from presentation to execution,” shares Luca Mazzolani, vice president of sales at Cantoni. “We work directly with the client to produce custom pieces like you see in this home and ensure a seamless and successful result.”
And what a stunning result it is. There was no Las Vegas luck involved in this project, just a sureness of style and service that brought together Blue Heron and Cantoni to create one well-designed home.
To learn more about Blue Heron Design Build, visit www.blueheron.com.
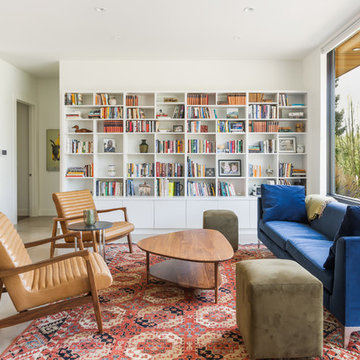
Idee per un soggiorno moderno aperto con libreria, pareti bianche, nessun camino, pavimento beige, tappeto e parete attrezzata
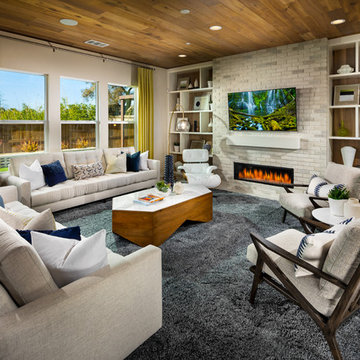
Ispirazione per un soggiorno design con camino lineare Ribbon, cornice del camino in mattoni, TV a parete e tappeto
Soggiorni - Foto e idee per arredare
5