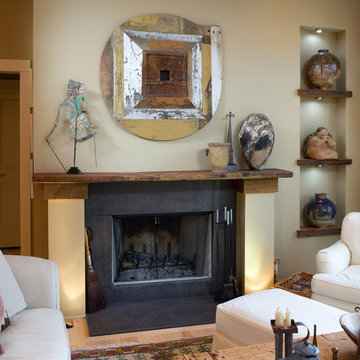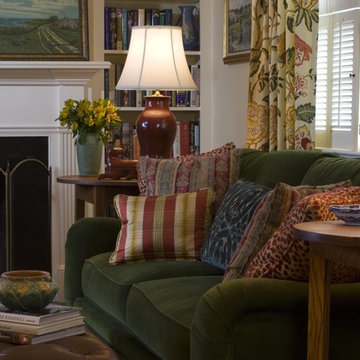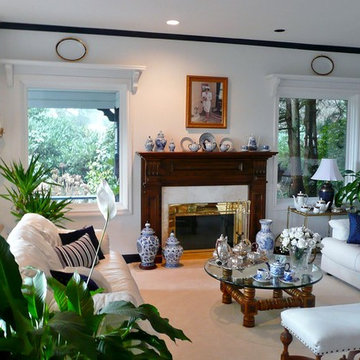Soggiorni - Foto e idee per arredare
Filtra anche per:
Budget
Ordina per:Popolari oggi
21 - 40 di 101 foto
1 di 3
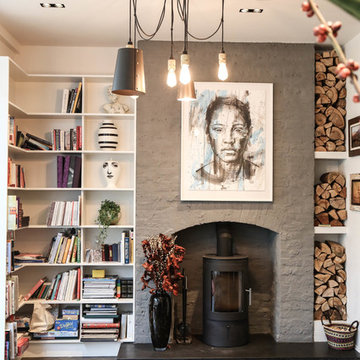
The McDonough's kitchen is all about contrast. The dazzling Leicht Luna-C fronts in Frosty White and the sink worktop in Glacier White provide the perfect backdrop for darker, earthier shades. That gorgeous marble island in Bianco Eclipsia polished quartzite catches the eye straight away, and the glass splashback in Bronze Mirror adds a touch of luxe.
The open-plan kitchen and living area works really well in the McDonough's home, and the two rooms complement each other with their unique décor. The whole space is bright, breezy and fun, with a few touches of the unexpected – they’ve added mismatching chairs around the dining table and pendant lighting in obscure shapes. Contemporary accessories, fruit and flowers give the kitchen a colourful, arty feel.
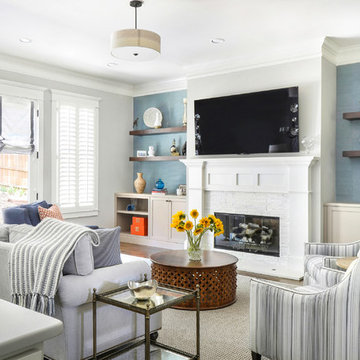
Interior Design by Rachel Oliver
Immagine di un soggiorno classico con pareti blu e camino classico
Immagine di un soggiorno classico con pareti blu e camino classico
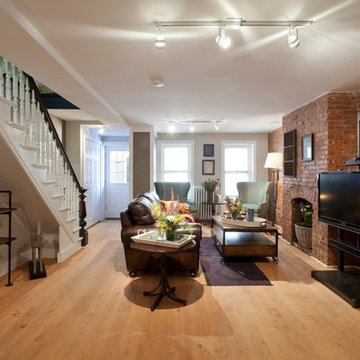
This formerly dark and dingy basement has been transformed into a beautiful garden living space. The bathroom has clean lines and a modern flair, while the bedroom has a patriotic color scheme. The headboard - a traditional fireplace mantel repurposed with a coat of blue paint - marries the 100-year-old row homes history with a contemporary vibe. The living space features exposed plumbing pipe shelving underneath the stairs, and a picture frame fold down table to maximize the small space, while a leather sofa and exposed brick bring masculinity, warmth, and design to the room.
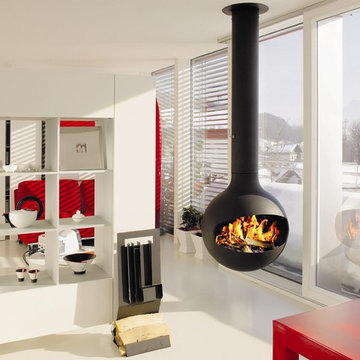
The perfection of geometry allied with the purity of fire.
This unobtrusive and elegant suspended 360° pivotable fire is stylish and compact. It is now also available with a glass door, which provides excellent thermal efficiency
700mm diameter
open fire 5.5kw - glass door 12kw
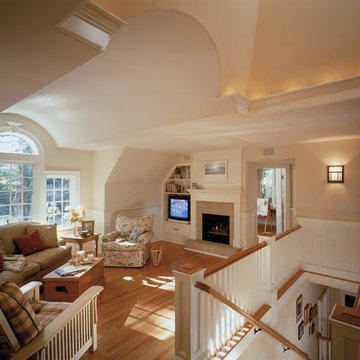
Idee per un soggiorno chic stile loft con pareti beige, pavimento in legno massello medio, camino classico e parete attrezzata
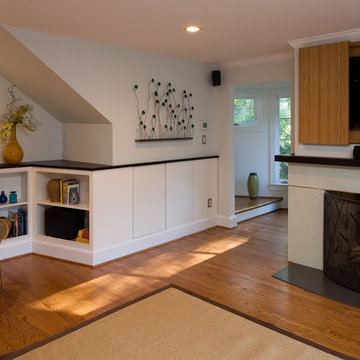
Foto di un soggiorno minimal di medie dimensioni con TV nascosta, pareti beige, parquet chiaro, camino classico e tappeto

Ispirazione per un soggiorno minimal con pareti beige, camino classico e cornice del camino in pietra
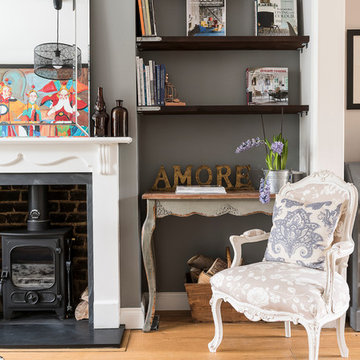
Veronica Rodriguez
Immagine di un soggiorno classico con pareti grigie, parquet chiaro e stufa a legna
Immagine di un soggiorno classico con pareti grigie, parquet chiaro e stufa a legna
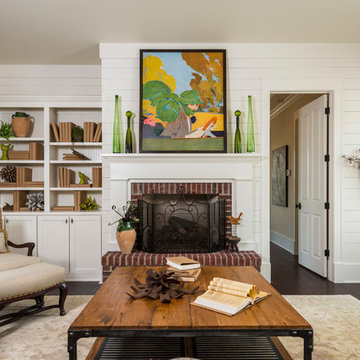
The Isokern modular gas fireplace was built in place using real brick. This pumice stone fireplace is environmentally advantageous and safe. The fireplace mantel was custom-designed and made by Dillard-Jones Builders.
Interiors by SH Designs/Sandy Hankins.
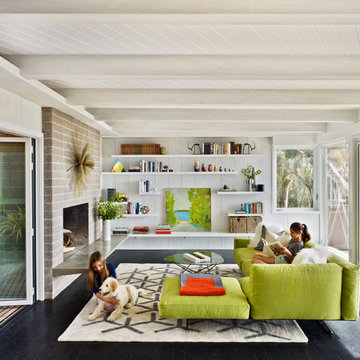
living room with nanawalls at both sides, custom wood shelving, Peace Industries® felt rug.
photo bruce damonte
Ispirazione per un soggiorno minimalista con camino classico e nessuna TV
Ispirazione per un soggiorno minimalista con camino classico e nessuna TV
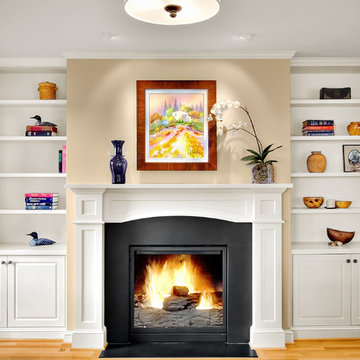
Foto di un soggiorno chic con pareti beige, parquet chiaro, camino classico, nessuna TV e tappeto
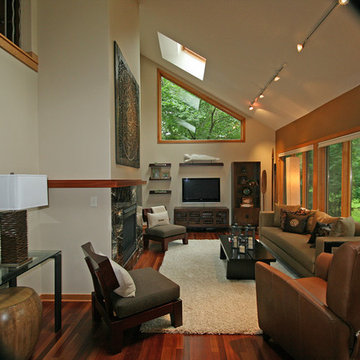
Ispirazione per un soggiorno etnico di medie dimensioni e aperto con pareti beige, camino classico, cornice del camino piastrellata, TV a parete, parquet scuro e tappeto
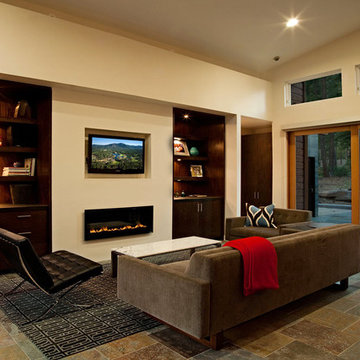
Ispirazione per un soggiorno minimal con pareti beige, camino lineare Ribbon, TV a parete e tappeto
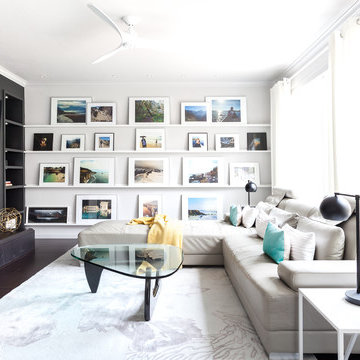
Kat Alves Photography
Avani Panchal Design Studio
Idee per un soggiorno contemporaneo con sala formale, pareti nere, parquet scuro, camino classico e TV a parete
Idee per un soggiorno contemporaneo con sala formale, pareti nere, parquet scuro, camino classico e TV a parete

We had just completed work on the neighbours house when the owner of this property approved us to refurbish their ground and basement floors. This is a beautiful property in a conservation area and a project that was really rewarding. We gutted the basement and lowered the floor level providing more height and light into the basement. All the joinery is bespoke through out.
Jake Fitzjones Photography Ltd
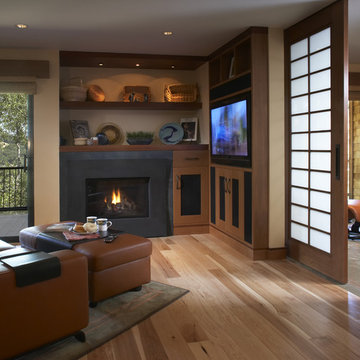
Idee per un soggiorno design chiuso con pareti beige, camino classico e TV a parete
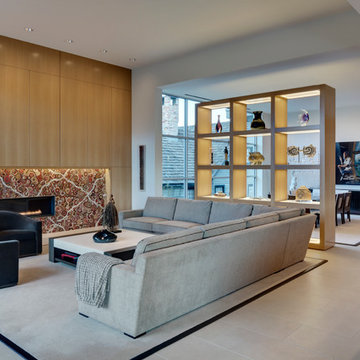
Ispirazione per un soggiorno design aperto con pareti bianche e camino lineare Ribbon
Soggiorni - Foto e idee per arredare
2
