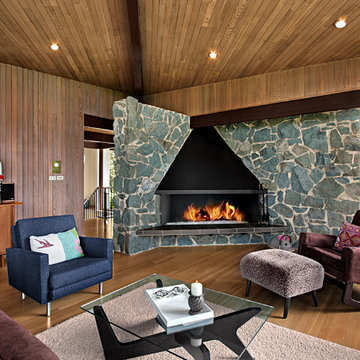Soggiorni - Foto e idee per arredare
Filtra anche per:
Budget
Ordina per:Popolari oggi
1 - 20 di 402 foto
1 di 3
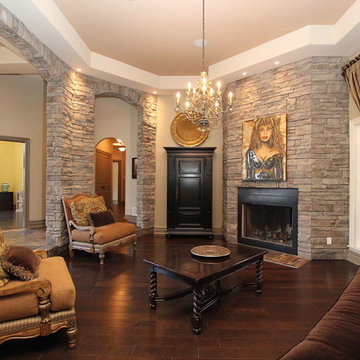
Esempio di un soggiorno tradizionale con cornice del camino in pietra

Foto di un soggiorno chiuso con pareti beige, moquette, camino classico, cornice del camino in pietra e nessuna TV
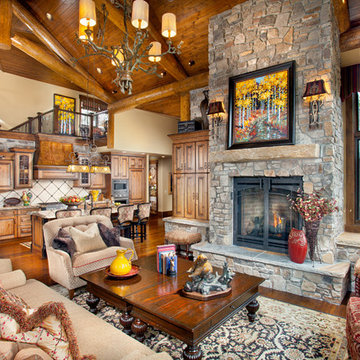
Pinnacle Mountain Homes
Immagine di un soggiorno stile rurale aperto con cornice del camino in pietra
Immagine di un soggiorno stile rurale aperto con cornice del camino in pietra
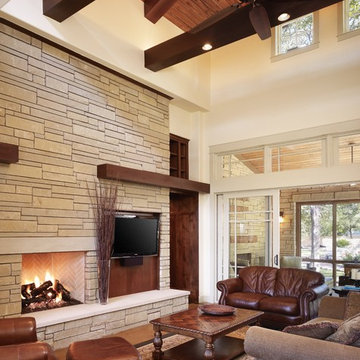
The development of the architecture and the site were critical to blend the home into this well established, but evolving, neighborhood. One goal was to make the home appear as if it had been there 20 years. The home is designed on just under an acre of land with a primary concern of working around the old, established trees (all but one was saved). The exterior style, driven by the client’s taste of a modern Craftsman home, marries materials, finishes and technologies to create a very comfortable environment both inside and out. Sustainable materials and technologies throughout the home create a warm, comfortable, and casual home for the family of four. Considerations from air quality, interior finishes, exterior materials, plan layout and orientation, thermal envelope and energy efficient appliances give this home the warmth of a craftsman with the technological edge of a green home.
Photography by Casey Dunn

located just off the kitchen and front entry, the new den is the ideal space for watching television and gathering, with contemporary furniture and modern decor that updates the existing traditional white wood paneling

остиная кантри. Вечерний вид гостиной. Угловой камин дровяной, диван, кресло, журнальный столик, тв на стене.
Esempio di un soggiorno country aperto e di medie dimensioni con pareti beige, camino ad angolo, TV a parete, pavimento in legno massello medio, cornice del camino in pietra, pavimento marrone, travi a vista e pannellatura
Esempio di un soggiorno country aperto e di medie dimensioni con pareti beige, camino ad angolo, TV a parete, pavimento in legno massello medio, cornice del camino in pietra, pavimento marrone, travi a vista e pannellatura
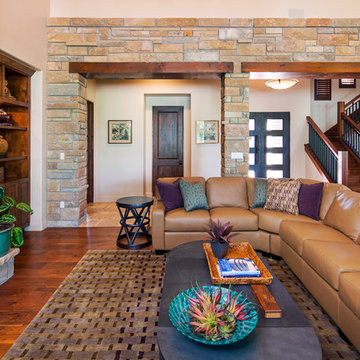
A large leather sofa allows for generous seating in the living room. The TV is mounted over the mantel. Rock walls add texture and interest to this two-story Great Room.
Fine Focus Photography

Roger Wade Studio
Immagine di un grande soggiorno stile rurale aperto con pareti beige, parquet scuro, camino classico, cornice del camino in pietra, TV a parete e pavimento marrone
Immagine di un grande soggiorno stile rurale aperto con pareti beige, parquet scuro, camino classico, cornice del camino in pietra, TV a parete e pavimento marrone

Montse Garriga (Nuevo Estilo)
Esempio di un soggiorno industriale di medie dimensioni e chiuso con pareti bianche, pavimento in legno massello medio, sala formale e nessun camino
Esempio di un soggiorno industriale di medie dimensioni e chiuso con pareti bianche, pavimento in legno massello medio, sala formale e nessun camino
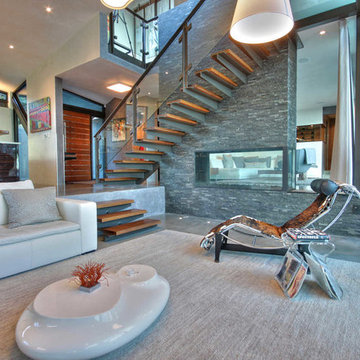
Patrice Jerome
Esempio di un soggiorno moderno con pavimento in cemento, pareti grigie e pavimento grigio
Esempio di un soggiorno moderno con pavimento in cemento, pareti grigie e pavimento grigio

Relaxed elegance is achieved in this family room, through a thoughtful blend of natural textures, shades of green, and cozy furnishings.
Esempio di un soggiorno classico aperto con pareti grigie, pavimento in gres porcellanato, camino ad angolo, cornice del camino in pietra, pavimento beige e pareti in mattoni
Esempio di un soggiorno classico aperto con pareti grigie, pavimento in gres porcellanato, camino ad angolo, cornice del camino in pietra, pavimento beige e pareti in mattoni
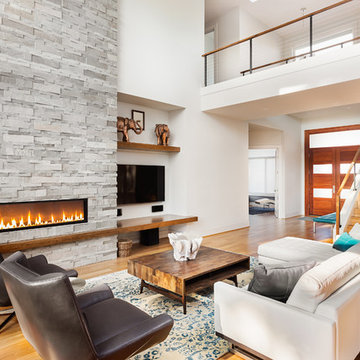
Ivan Gomez - Client
Esempio di un soggiorno design aperto con pareti bianche, parquet chiaro, camino lineare Ribbon, cornice del camino in pietra, TV a parete e pavimento beige
Esempio di un soggiorno design aperto con pareti bianche, parquet chiaro, camino lineare Ribbon, cornice del camino in pietra, TV a parete e pavimento beige
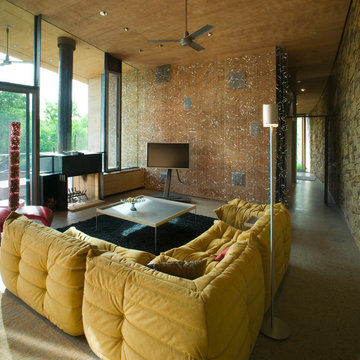
Timmerman Photography, Inc
Esempio di un soggiorno moderno con camino bifacciale e TV autoportante
Esempio di un soggiorno moderno con camino bifacciale e TV autoportante
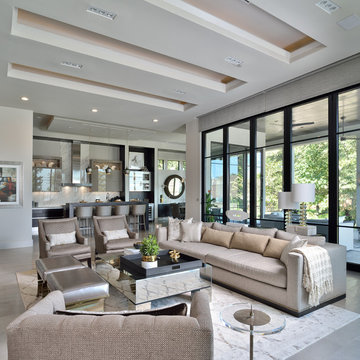
Modern Open Living Space
Idee per un grande soggiorno contemporaneo aperto con pareti beige, pavimento beige e carta da parati
Idee per un grande soggiorno contemporaneo aperto con pareti beige, pavimento beige e carta da parati
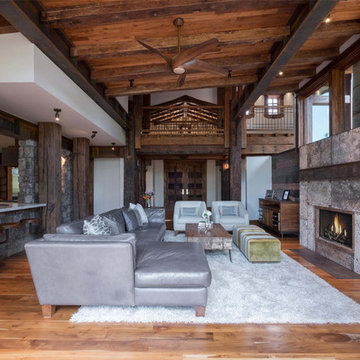
This unique project has heavy Asian influences due to the owner’s strong connection to Indonesia, along with a Mountain West flare creating a unique and rustic contemporary composition. This mountain contemporary residence is tucked into a mature ponderosa forest in the beautiful high desert of Flagstaff, Arizona. The site was instrumental on the development of our form and structure in early design. The 60 to 100 foot towering ponderosas on the site heavily impacted the location and form of the structure. The Asian influence combined with the vertical forms of the existing ponderosa forest led to the Flagstaff House trending towards a horizontal theme.
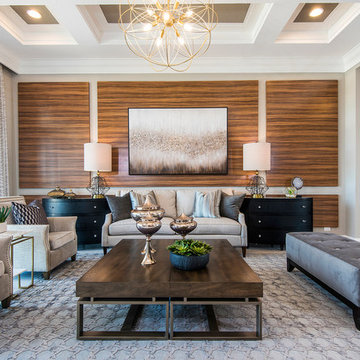
This Living Area is anything but formal, with flanking oiled olivewood Laminate Formica panels, creating a striking backdrop on both the cozy seating arrangement, and the opposite wall.
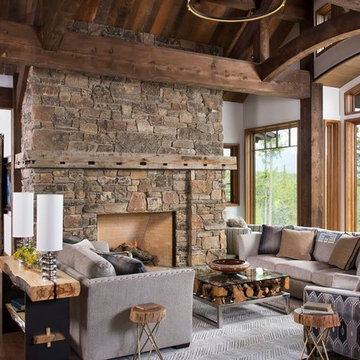
Longviews Studios
Esempio di un soggiorno stile rurale aperto e di medie dimensioni con sala formale, pareti bianche, parquet scuro, camino classico e cornice del camino in pietra
Esempio di un soggiorno stile rurale aperto e di medie dimensioni con sala formale, pareti bianche, parquet scuro, camino classico e cornice del camino in pietra

Lisa Romerein (photography)
Oz Architects (Architecture) Don Ziebell Principal, Zahir Poonawala Project Architect
Oz Interiors (Interior Design) Inga Rehmann, Principal Laura Huttenhauer, Senior Designer
Oz Architects (Hardscape Design)
Desert Star Construction (Construction)
Soggiorni - Foto e idee per arredare
1

